This post contains affiliate links.
This is the 28-Foot Dandelion Tiny House on Wheels by Incredible Tiny Homes.
It features a wood-clad exterior siding, lots of windows, exterior storage, and it sits on a sturdy triple-axle trailer.
The inside features an elevated living room with built-in storage underneath plus a cozy upstairs sleeping loft.
Please don’t miss other exciting tiny homes like this – join our FREE Tiny House Newsletter!
28-Foot Dandelion Tiny House by Incredible Tiny Homes
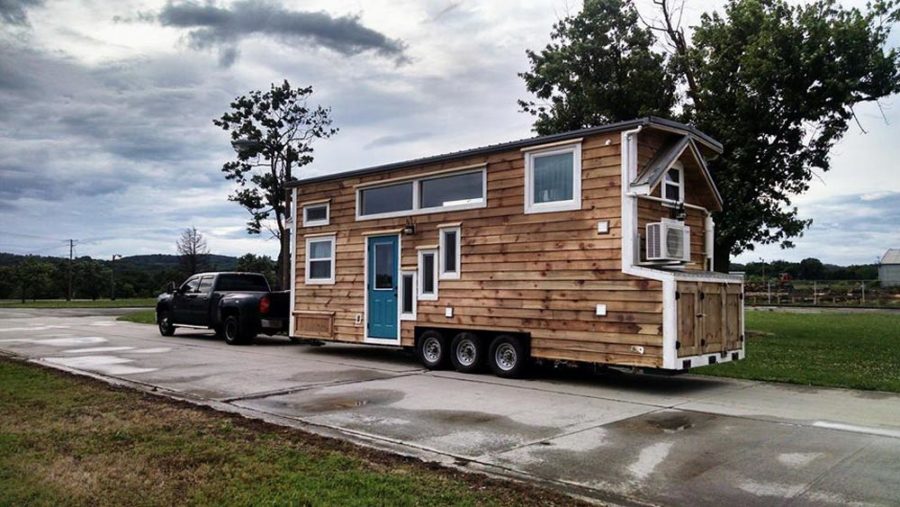
Images © Incredible Tiny Homes
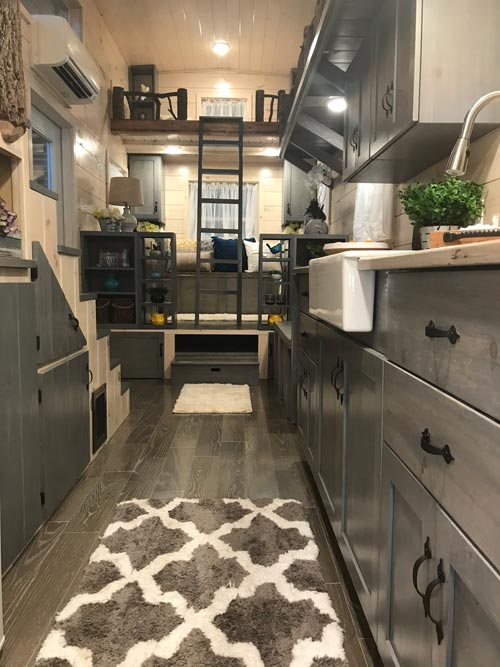
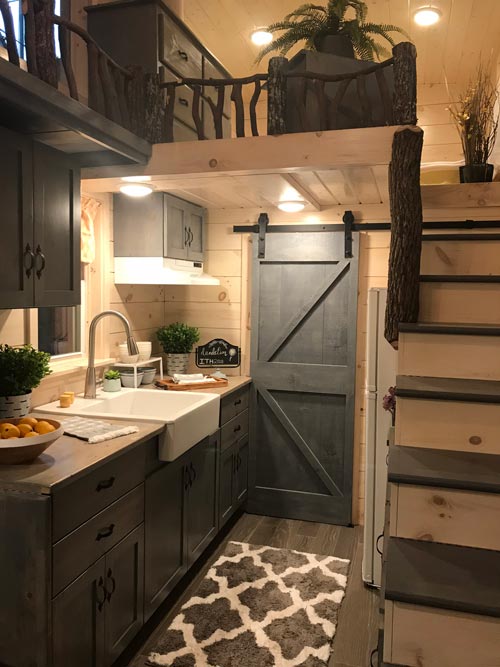
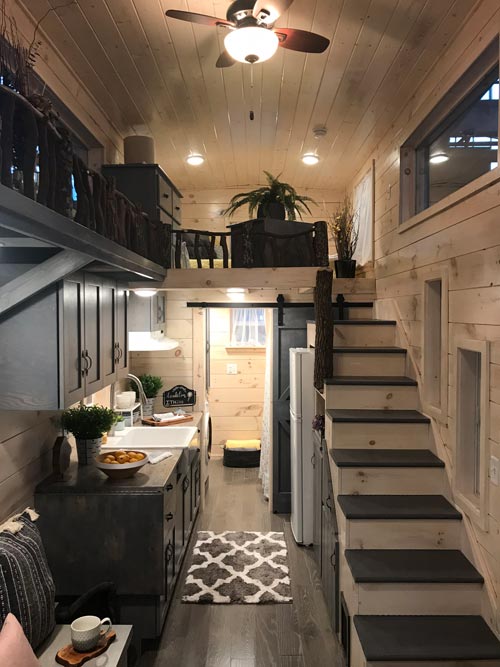
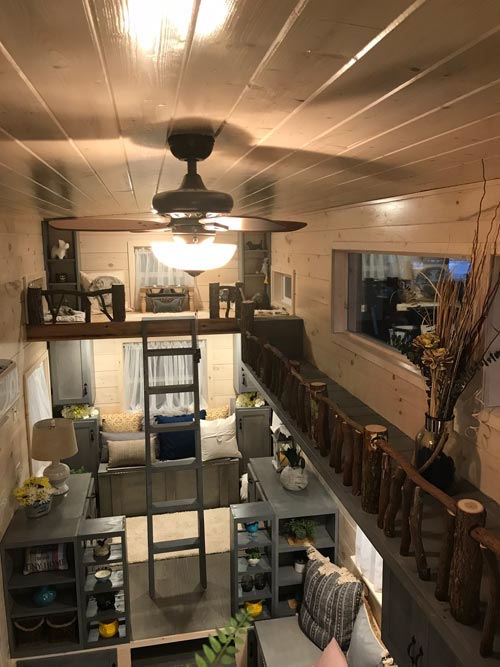
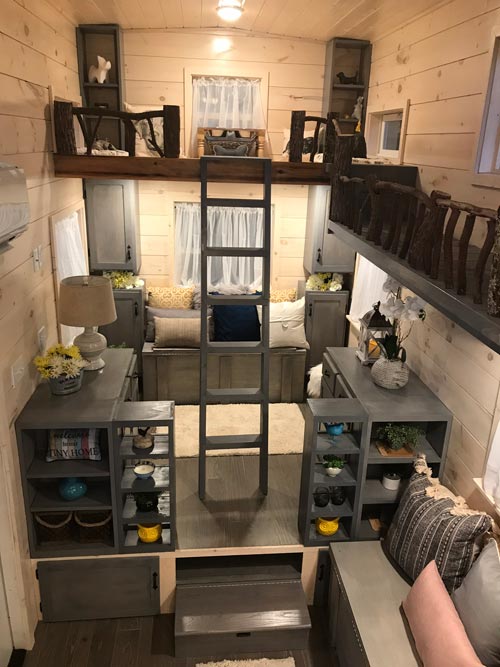


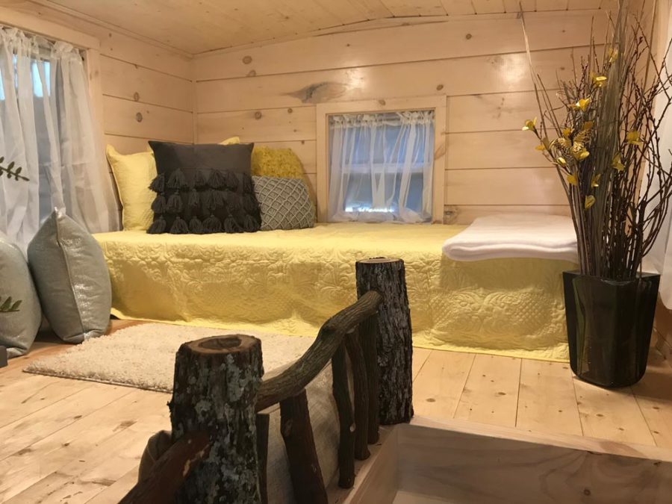
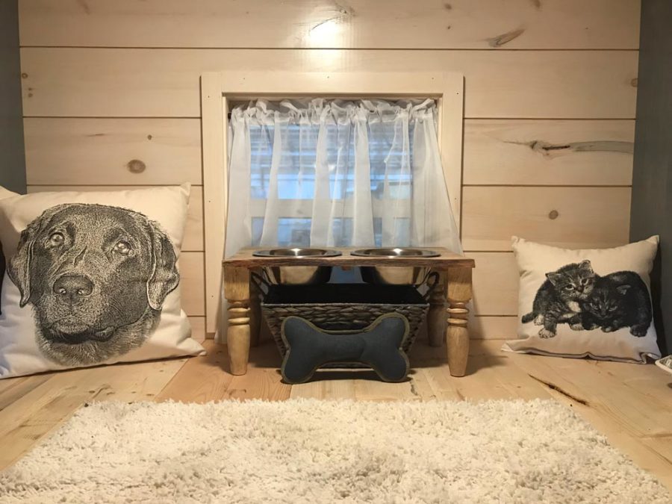
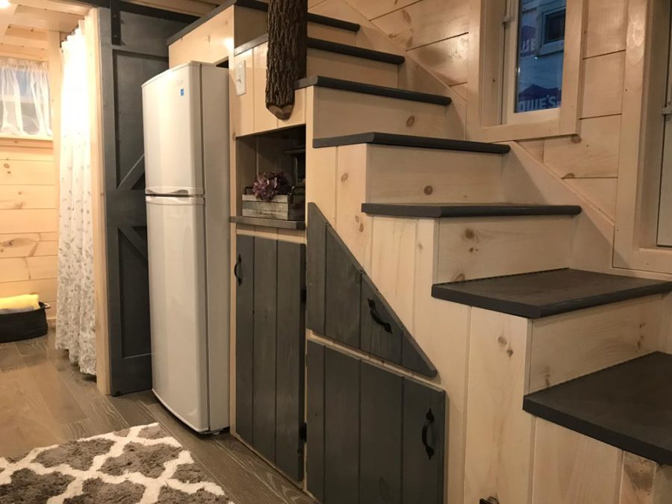
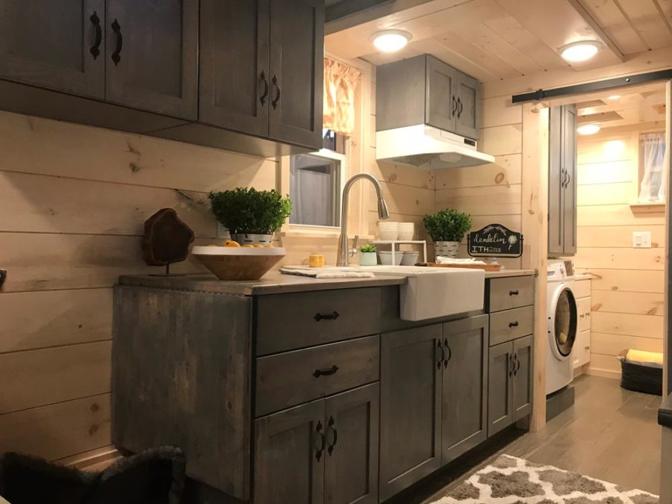
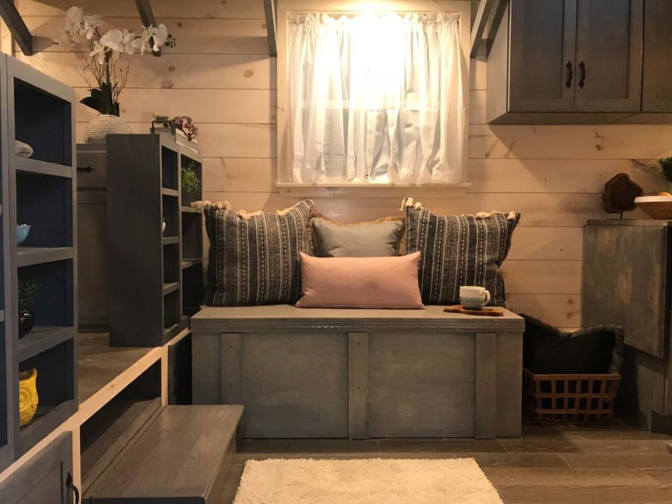
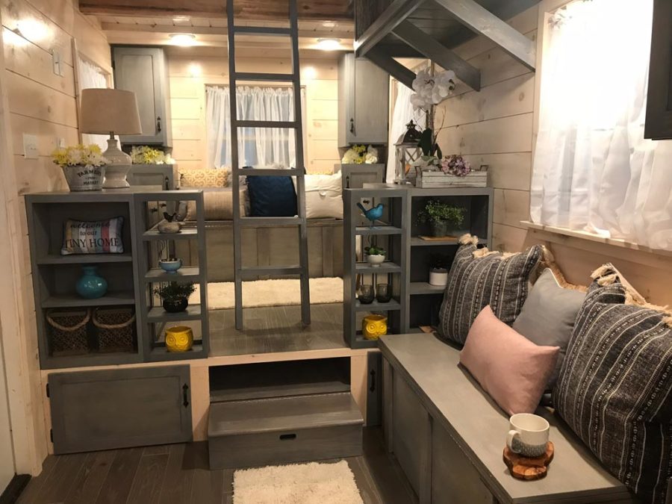
Images © Incredible Tiny Homes
Highlights
- 28-ft
- Upstairs loft
- Pet loft
- Kitchen with farmhouse sink
- Storage staircase
Please learn more using the sources below.
Sources
You can share this using the e-mail and social media re-share buttons below. Thanks!
If you enjoyed this you’ll LOVE our Free Daily Tiny House Newsletter with even more!
You can also join our Small House Newsletter!
Also, try our Tiny Houses For Sale Newsletter! Thank you!
More Like This: Tiny Houses | Builders | THOW | Incredible Tiny Homes
See The Latest: Go Back Home to See Our Latest Tiny Houses
This post contains affiliate links.
Alex
Latest posts by Alex (see all)
- Escape eBoho eZ Plus Tiny House for $39,975 - April 9, 2024
- Shannon’s Tiny Hilltop Hideaway in Cottontown, Tennessee - April 7, 2024
- Winnebago Revel Community: A Guide to Forums and Groups - March 25, 2024






Amazing amount of storage! And just the right amount of rustic.
I’ve seen this on several other THOWs and it’s made me wonder…wouldn’t putting the main entrance on ther right side of the home (when looking at it from in front of the hitch) make it more difficult to park the home in a mobile home park, assuming the park allows tiny houses? I lived in mobiles for eight years or so after graduating from college, and if you imagine an aerial view of the MH lot, the home itself is toward the right side of the lot; there is very little room between the edge of the home and the lot line.
I’m specifically thinking of a very nice park I lived in some forty years ago; it’s still in business and some of the lots in the oldest section can’t hold much more than a 50-foot home, so they’d be perfect for tiny homes (but I don’t know if the city would allow that or if the park–now an LLC, so I think it’s owned by the residents–would allow it either.
So long as it’s accepted, then it’s more for etiquette and being mindful of your neighbors for which way the door faces but as long as the spot allows the tow vehicle to exit from either end then you can simply change the orientation while parking so the door faces the same direction as everyone else… Or just make sure the builder puts it on that side…
Builders like this one do complete custom builds and this one in particular typically does them for significantly lower price than most others…
Hopefully they don’t have to park in a mobile home park. This was made to be a great home, that can sit most anywhere
they get permission or approval zoning laws. It’d be great on its own lot. But, it is made with wheels to move. Incredible Tiny Homes is a good place to go and help build your own. They also have land for you in a community near Incredible Tiny Homes. Just look it up. Or check out youtube for them.
I’m thinking the stairs going up to the upper level should have a handrail. I don’t care for the interior grey color scheme. I like the tongue-and-groove pine (?) used in the interior. I don’t like the exterior wood. I’m just not a fan of using wood for the exterior.
Never did see a stove, but I love the cat walk.