This post contains affiliate links.
I came across this Polish tiny house company and wanted to share some of their tiny house models with you! This one, called the “Porto” is one of their larger models. It clocks in at 271 square feet, and they offer both a basic and comfort version depending on your budget.
This particular version of the home has pine clapboards on the ceilings, walls and floors, which contrast nicely with the darker cabinets and furniture they chose to put inside. There’s a 3/4 bathroom on one end, and a living area with a wardrobe on the other.
This home can sleep up to 6 people between the two lofts, and the couch downstairs. Take a look!
Don’t miss other interesting tiny homes like this one – join our FREE Tiny House Newsletter for more!
Aurora Company in Poland Creates Sleek 23-Ft. Tiny Home on Wheels
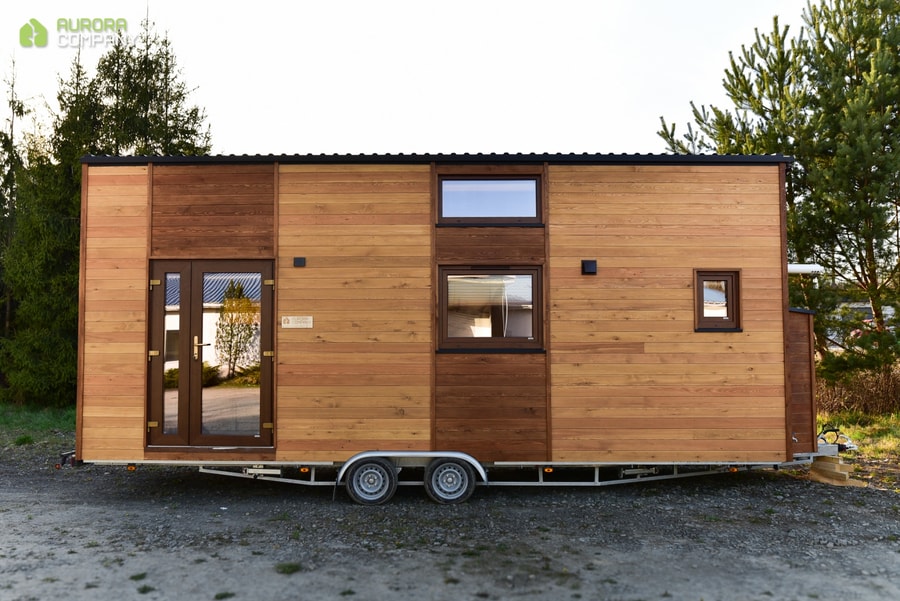
Images via Aurora Company
There’s extra storage over the tongue.
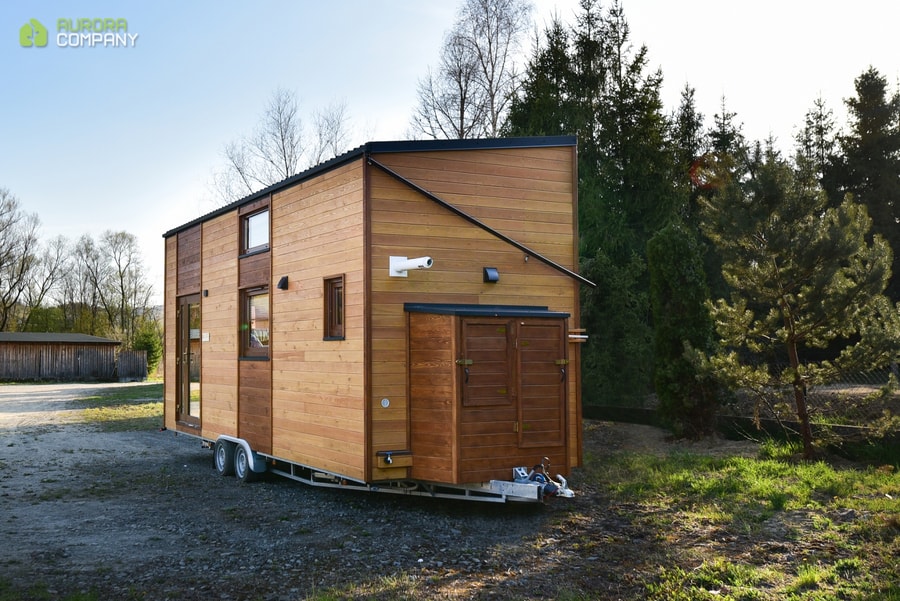
Images via Aurora Company
View from the living area.

Images via Aurora Company
Looking down from a loft (note the mini-split).
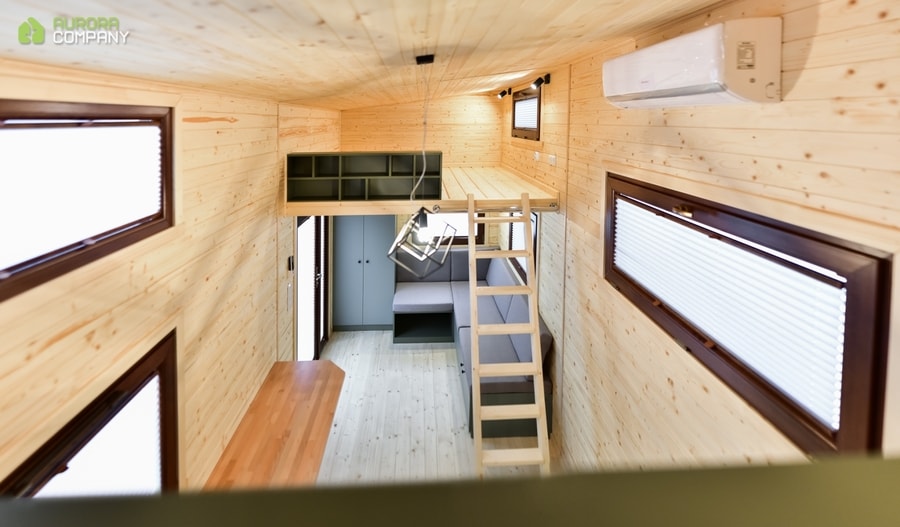
Images via Aurora Company
The living room with a full closet.

Images via Aurora Company
I love this cabinet color.
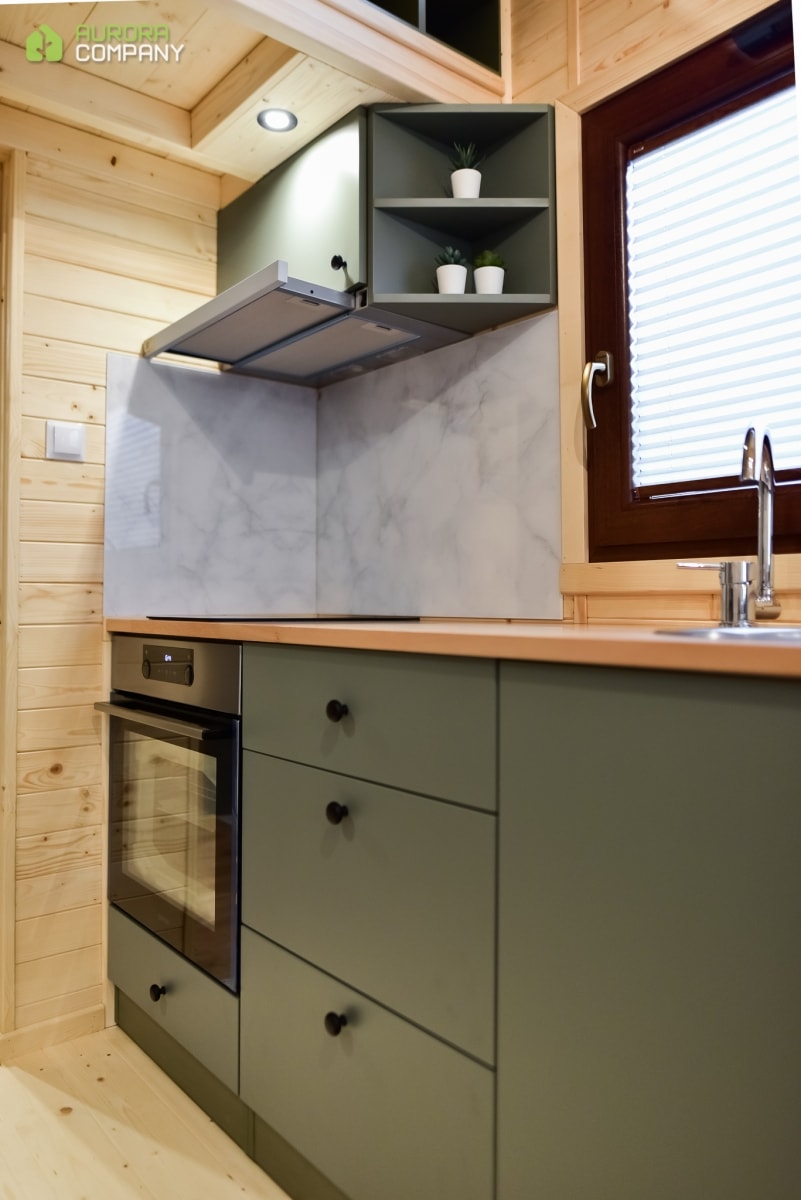
Images via Aurora Company
Stovetop and oven next to high-quality drawers.

Images via Aurora Company
Small round sink in front of the kitchen window.

Images via Aurora Company
It’s awesome that they have a full wardrobe like this.
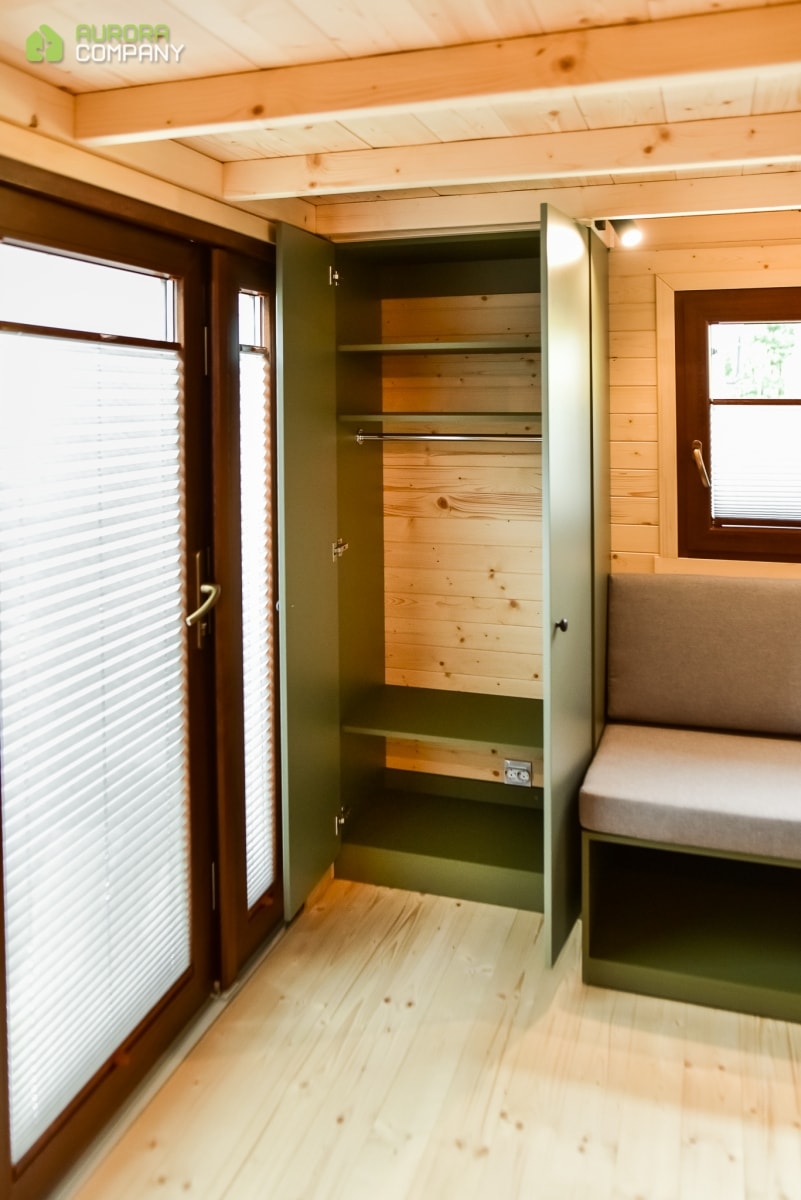
Images via Aurora Company
That light fixture is unique!
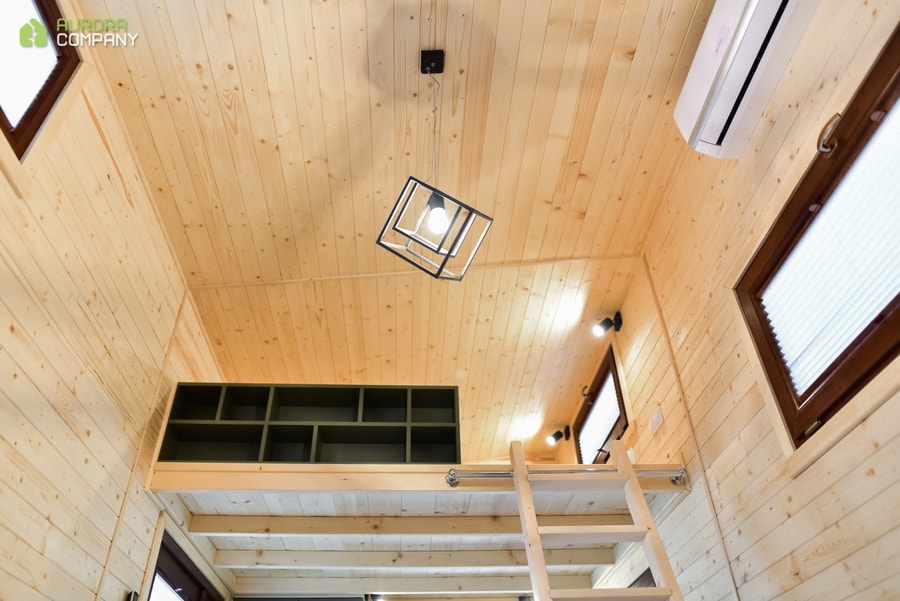
Images via Aurora Company
Slide-out pantries are such a cool idea.
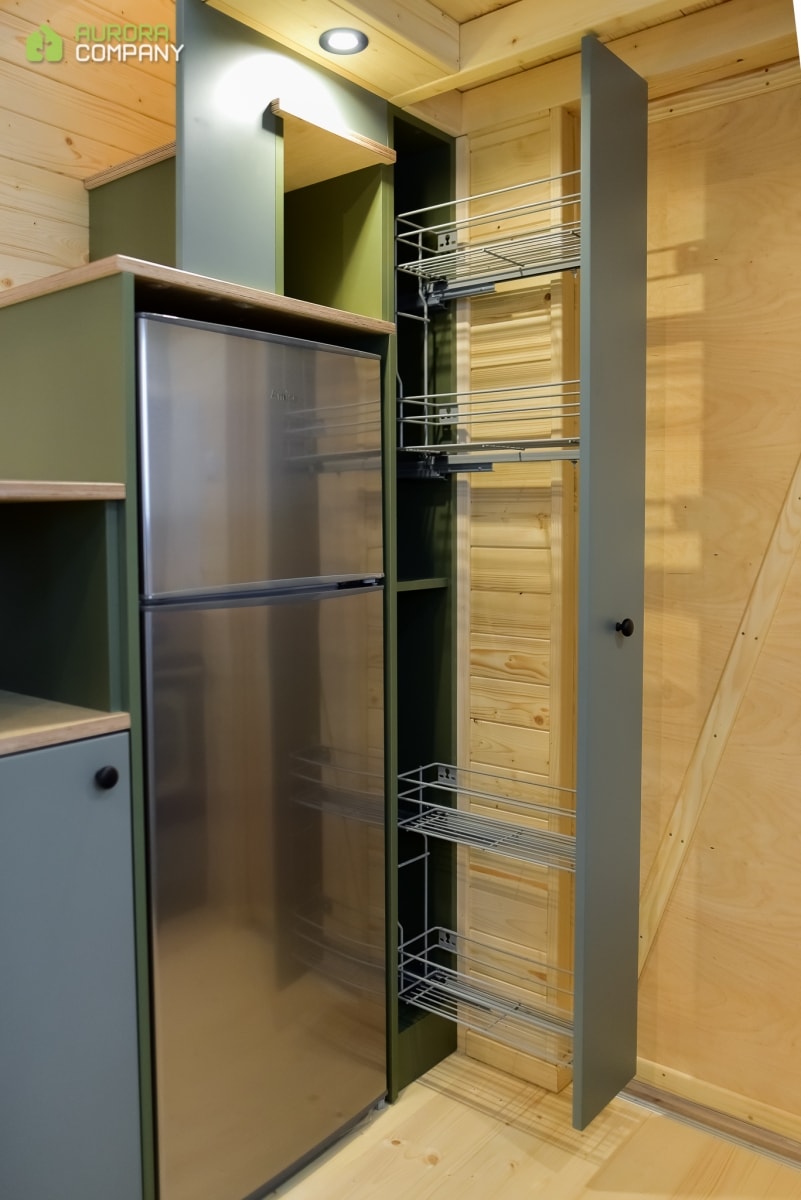
Images via Aurora Company
I like this kind of access below the couch, instead of needing to pull up the cushions.
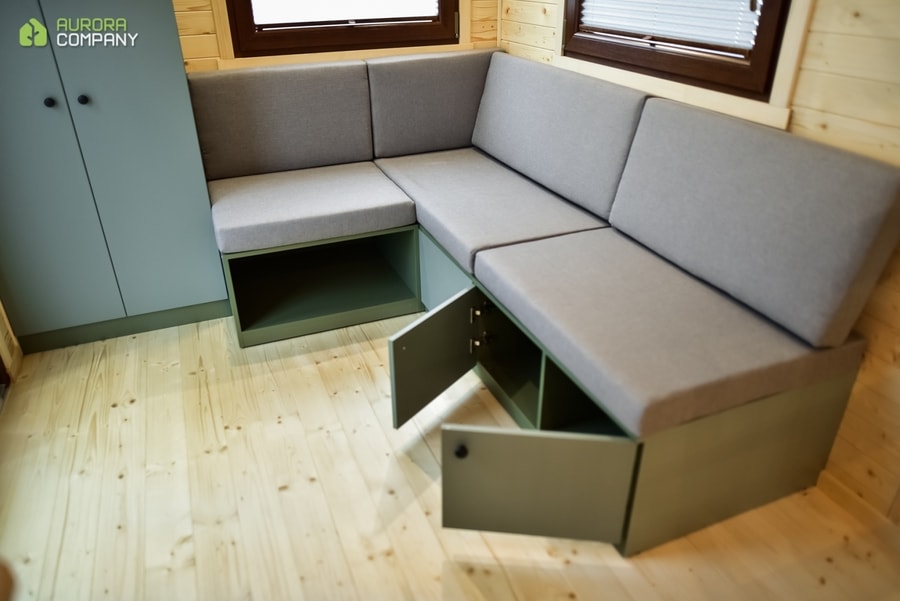
Images via Aurora Company
But the cushions are easily removable.
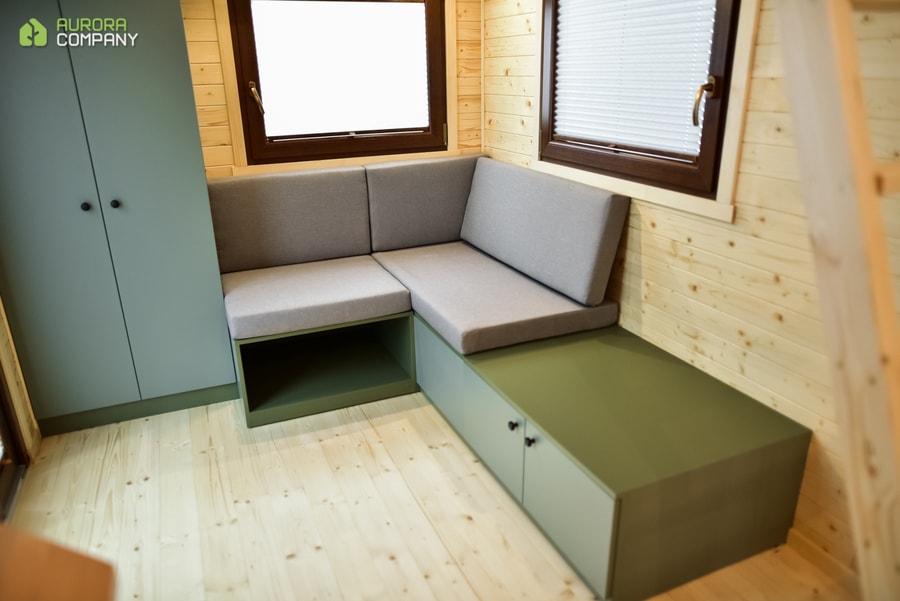
Images via Aurora Company
Notice the railing on the staircase.

Images via Aurora Company
LED lights so you can see up in the loft.
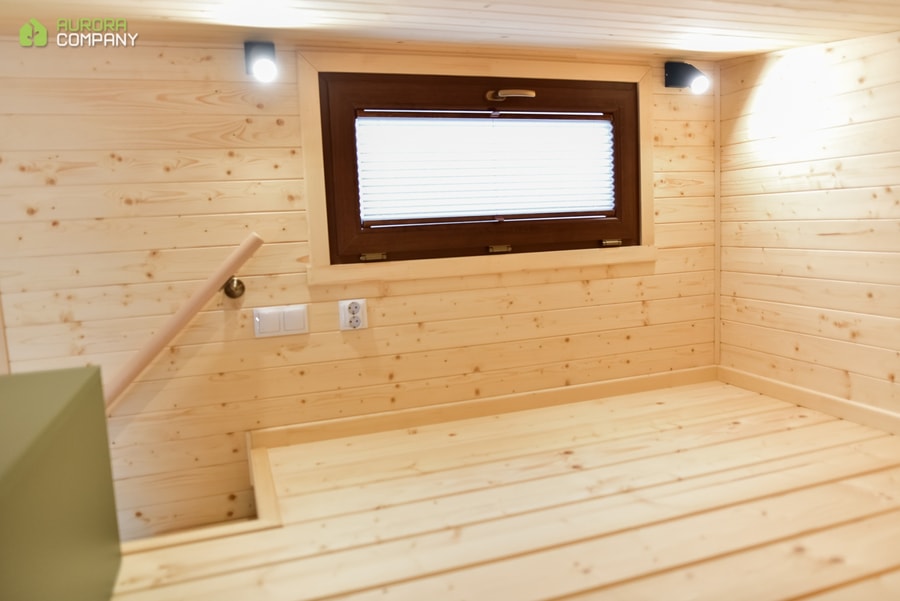
Images via Aurora Company
The shed-style roof provides plenty of headspace.
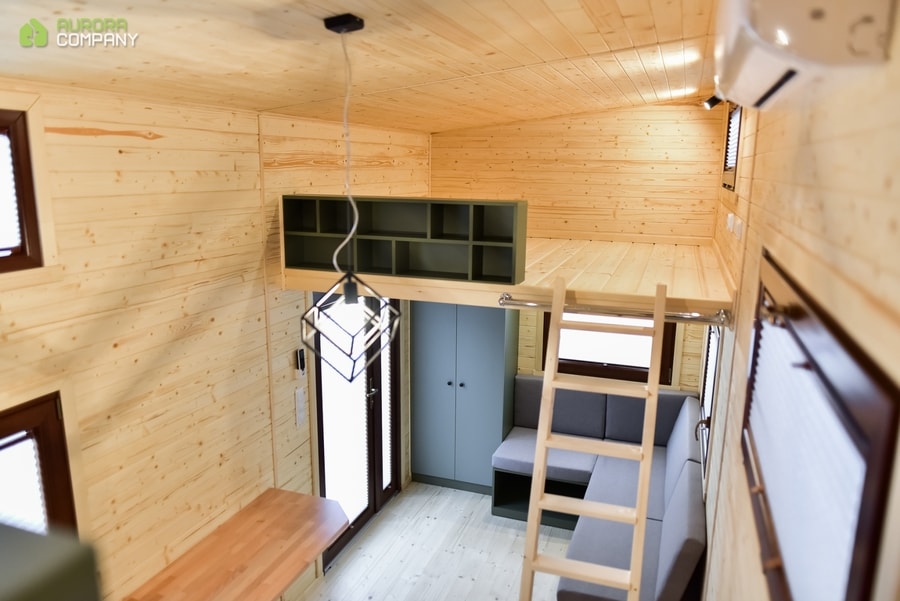
Images via Aurora Company
Looking into the bathroom.

Images via Aurora Company
Hot water heater and basin sink.

Images via Aurora Company
Highlights:
- Fits 4-6 people
- Two bedroom lofts
- One ladder loft, one staircase loft
- Fridge, oven and stovetop with range
- L-shaped couch
- Full wardrobe with hanging storage
Learn more:
Related stories:
- From Weekend Trips to Full-Time Tiny House Living in Switzerland
- Pierre and Lea’s Family Tiny House in the Swiss Alps
- Tiny Lofts: No Wheels Modern Tiny House Design in Germany
You can share this using the e-mail and social media re-share buttons below. Thanks!
If you enjoyed this you’ll LOVE our Free Daily Tiny House Newsletter with even more!
You can also join our Small House Newsletter!
Also, try our Tiny Houses For Sale Newsletter! Thank you!
More Like This: Tiny Houses | Tiny House Builders | THOWs
See The Latest: Go Back Home to See Our Latest Tiny Houses
This post contains affiliate links.
Natalie C. McKee
Latest posts by Natalie C. McKee (see all)
- Hygge Dream Cottage Near Quebec City - April 19, 2024
- She Lives in a Tiny House on an Animal Sanctuary! - April 19, 2024
- His Epic Yellowstone 4×4 DIY Ambulance Camper - April 19, 2024






Very nice! Just give me a regular sink in the kitchen (the round are cute, but not very useful) and I’d move in right away.
I am not a fan of light wood everywhere, but the house itself is very nice, especially the cabinetry, and I like the loft space. It’s a pretty home.
It’s a little ‘woody’ for me, too, but I really like the layout and use of space.