This post contains affiliate links.
Mike Perkins has been a general contractor for 40 years, and in his spare time, he built this lovely 26′ THOW. It took him about 9 months to complete. It features a shed-style roof, a double-loft layout, and a spacious bathroom.
He is asking $84,500 and the tiny house is located in Manchaca, Texas. What do you think of this build?
Don’t miss other interesting tiny homes like this one – join our FREE Tiny House Newsletter for more!
LP Smart Siding & Double Loft Layout
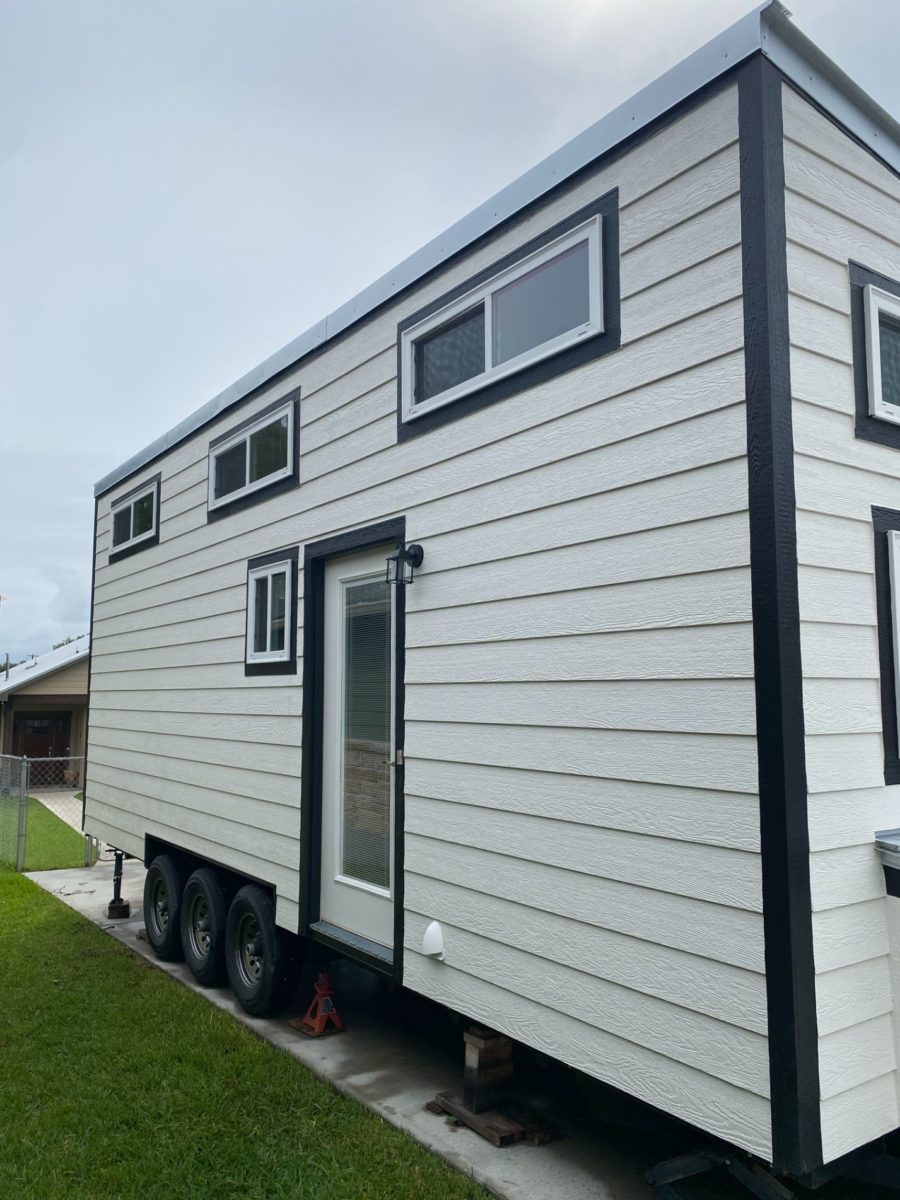
Images via Mike Perkins
Beautiful whitewashed walls with grey accents.
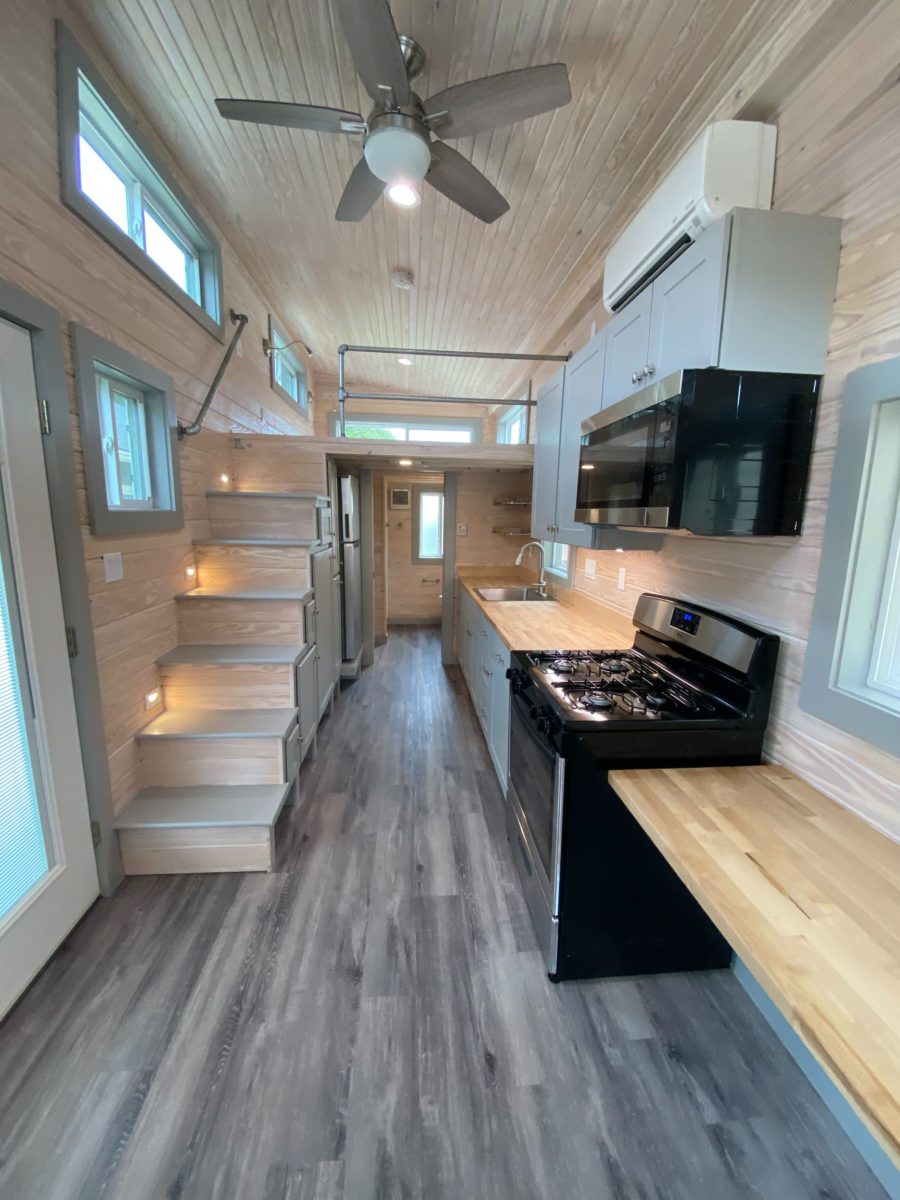
Images via Mike Perkins
Storage staircase up to the loft.
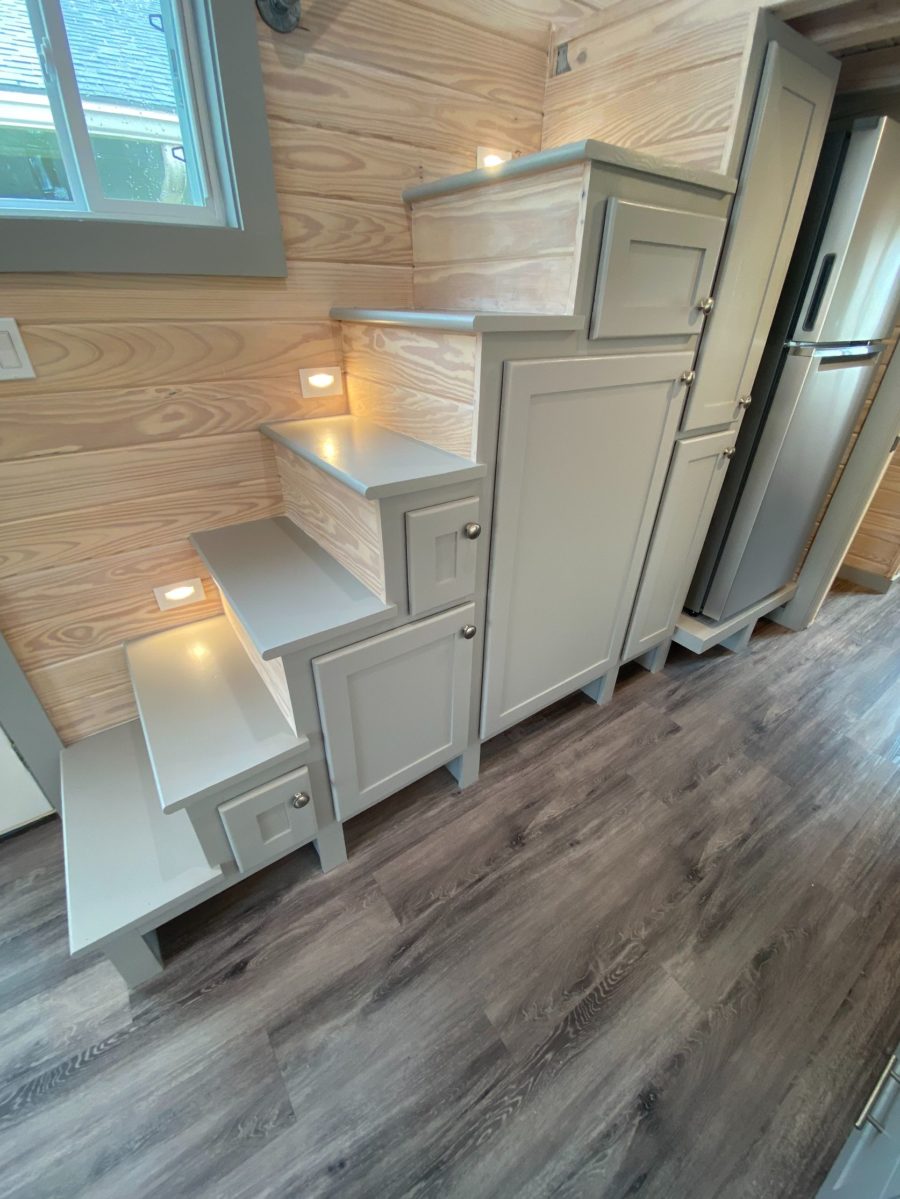
Images via Mike Perkins
Exposed beams in the large bathroom.
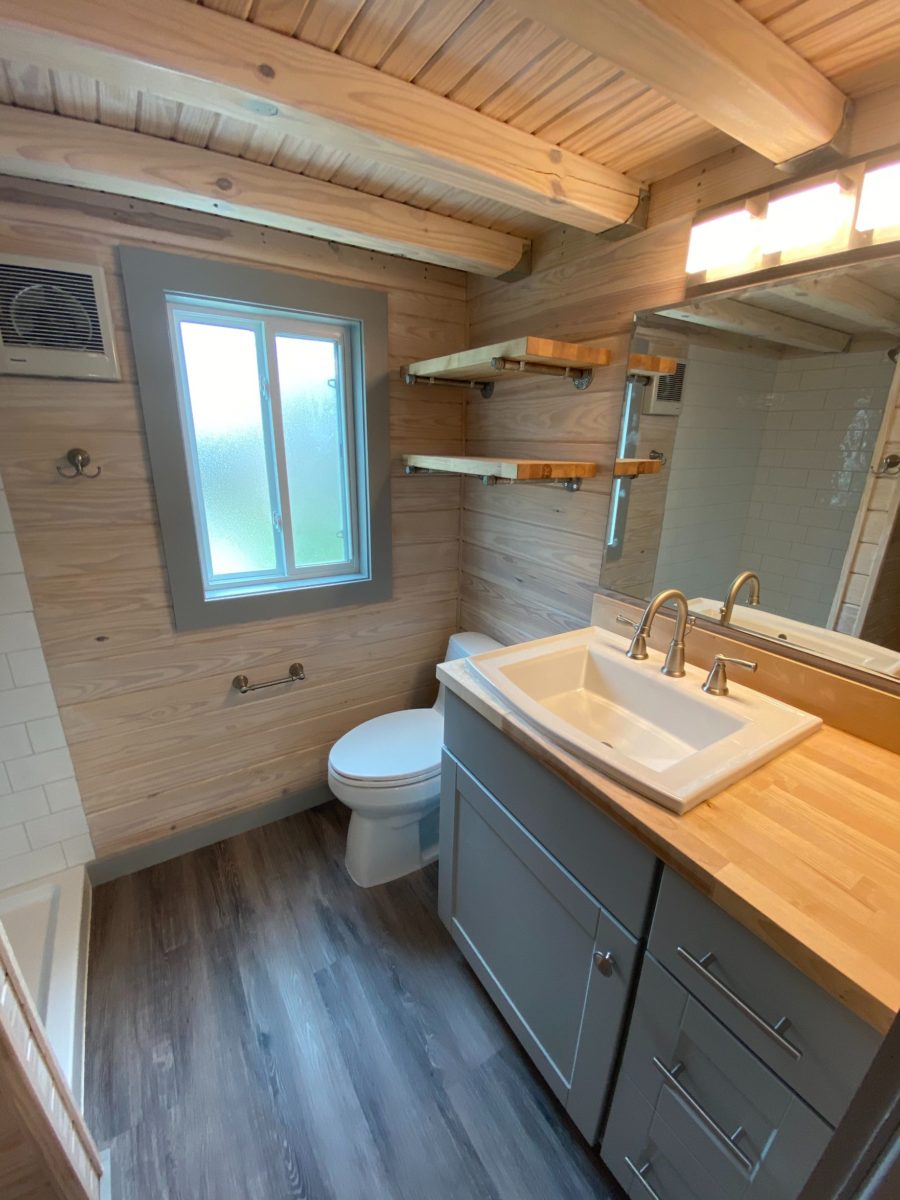
Images via Mike Perkins
Flush toilet and storage vanity.
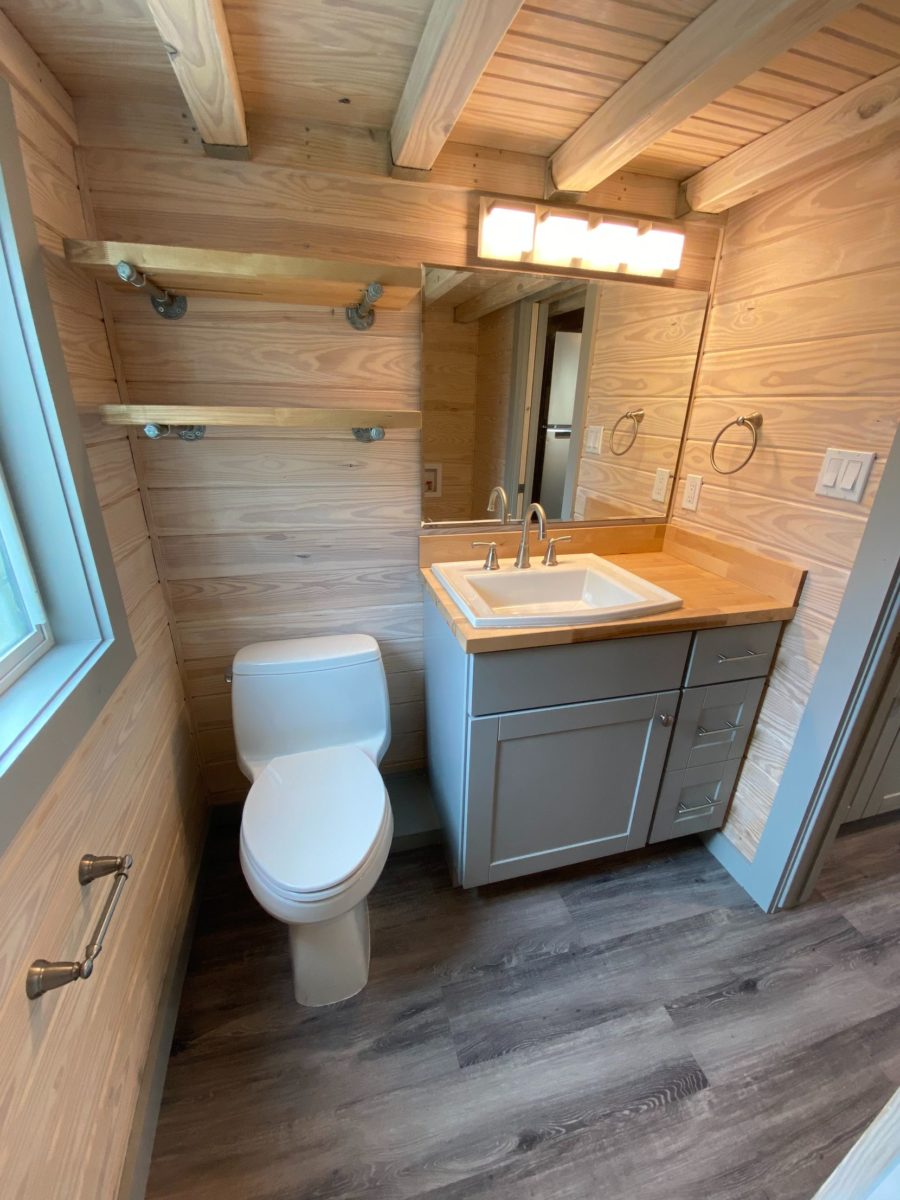
Images via Mike Perkins
Washer-dryer hook up.

Images via Mike Perkins
Subway tile shower stall.
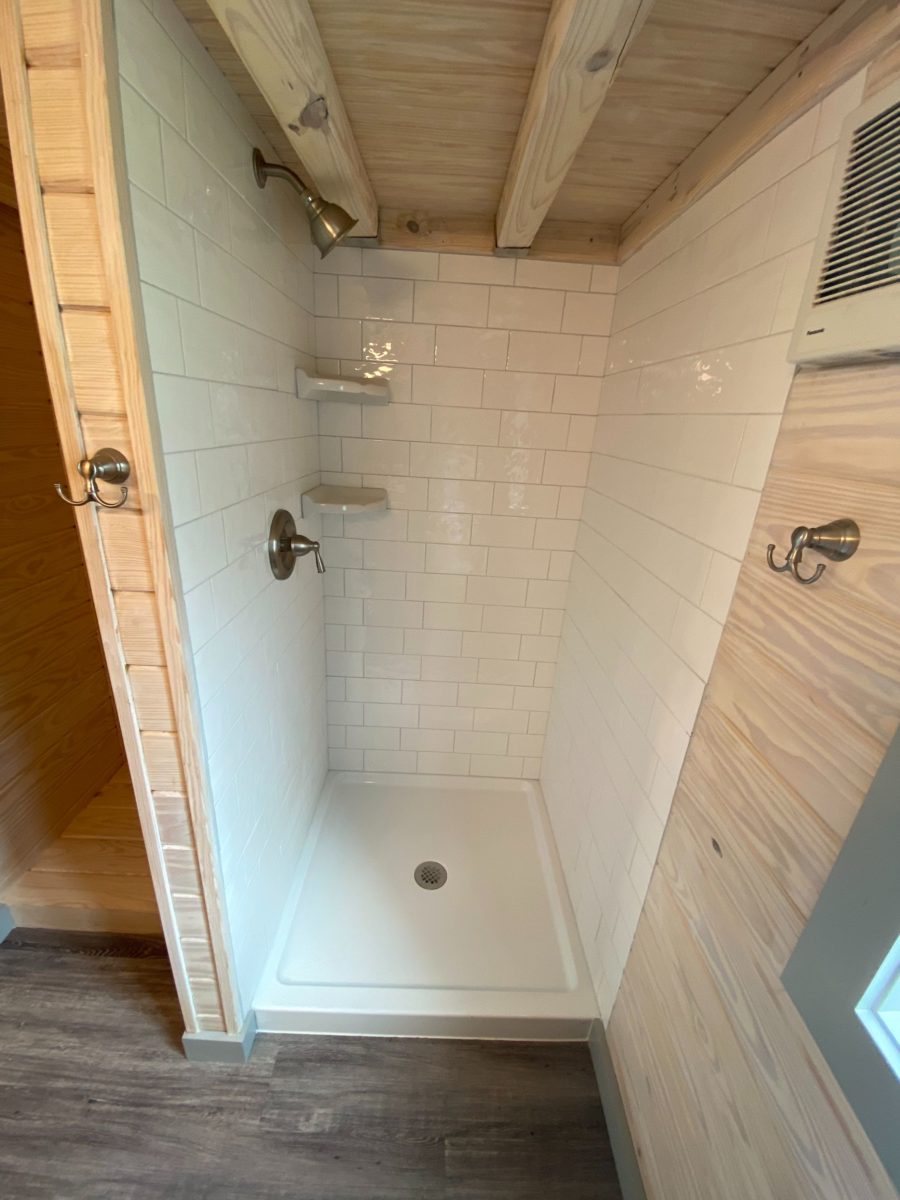
Images via Mike Perkins
2×4 Framing.

Images via Mike Perkins
Closing her up.
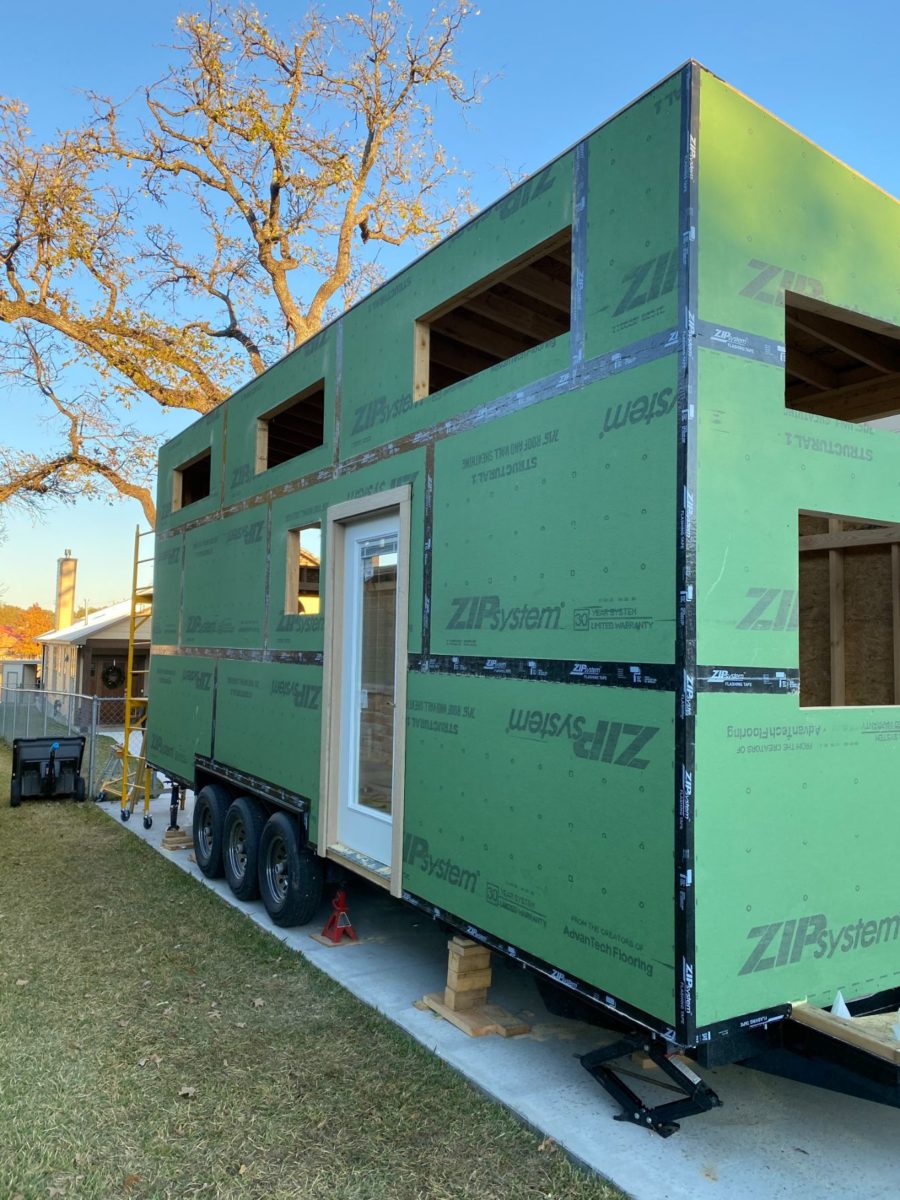
Images via Mike Perkins
Peek at the insulation.
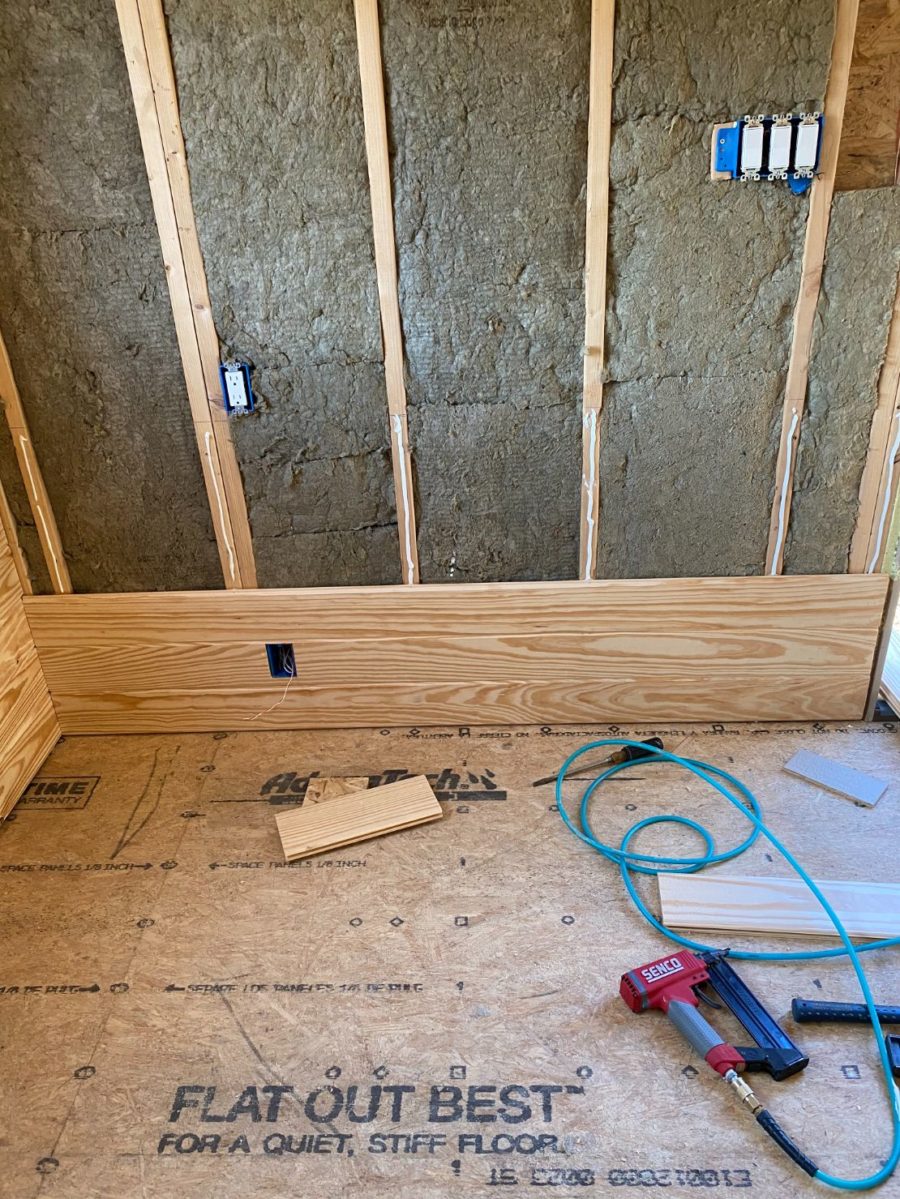
Images via Mike Perkins
I like the black on cream color scheme.

Images via Mike Perkins
Simple shed-style roofline.
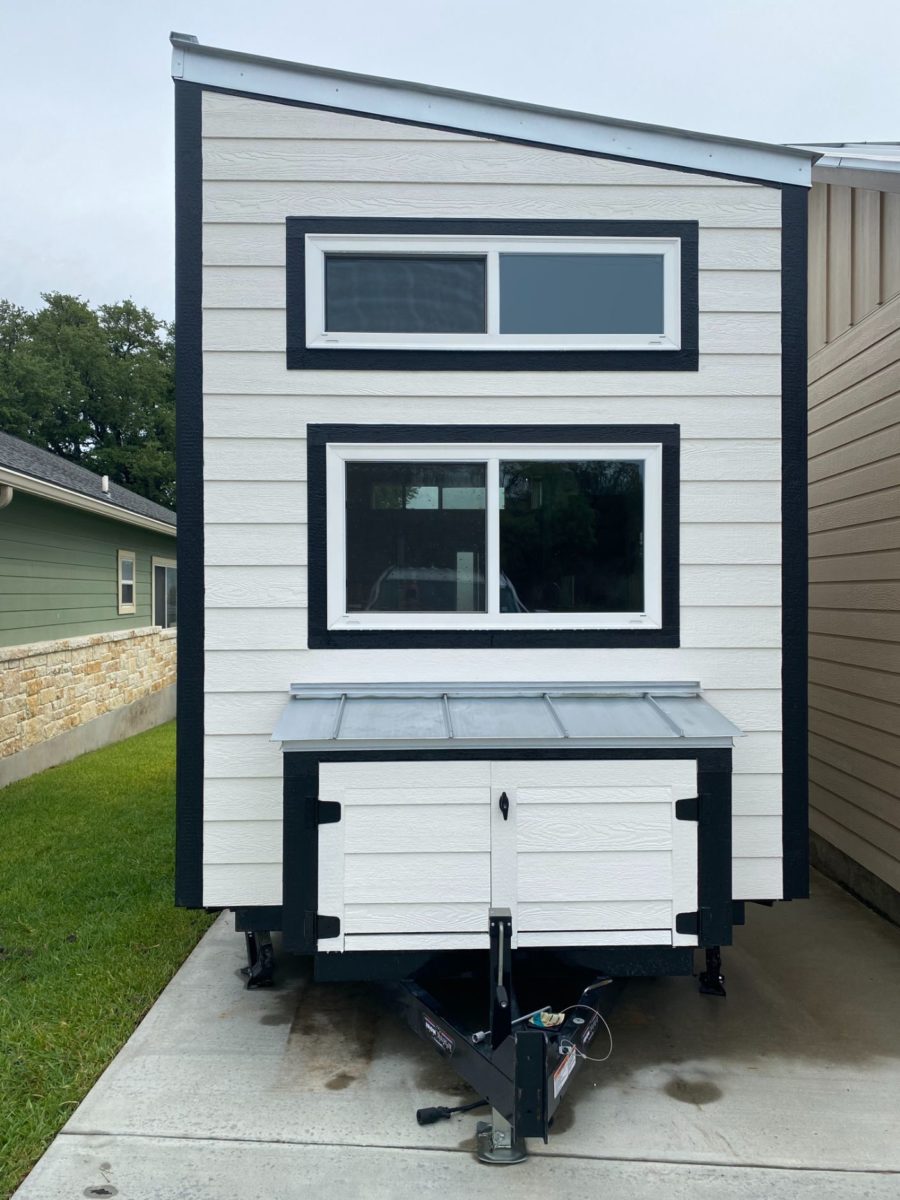
Images via Mike Perkins
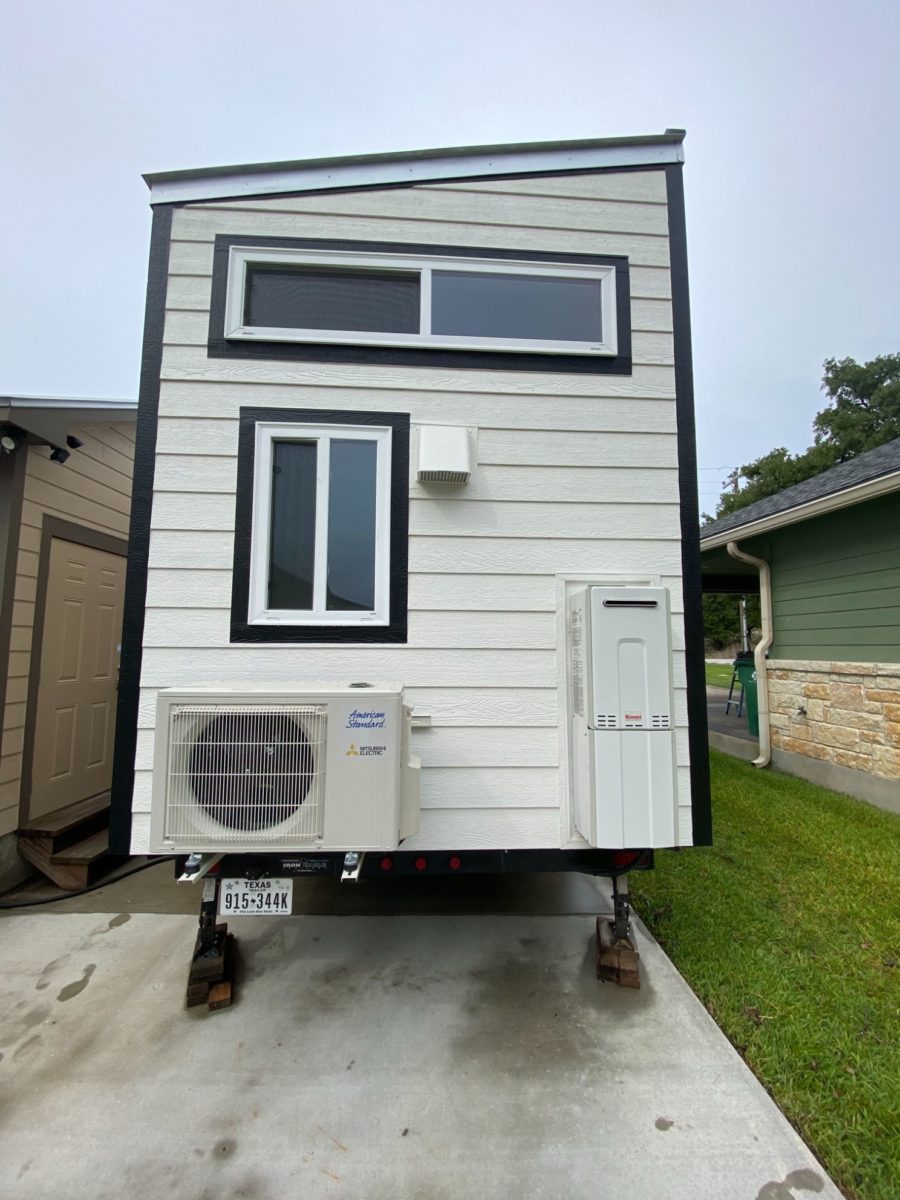
Images via Mike Perkins
Details:
My THOW is 26’ long resting on a 20K, triple axel Iron Eagle Trailer. The custom built THOW is new and for sale. The THOW has never been lived in and took me about 9 months to complete it working in my spare time. I have been a general contractor for 40 plus years and have always had the desire to build a THOW. It was a labor of love and there will defiantly be another one in the works.
Features include:
• 26’-20K triple axel Iron Eagle Trailer
• Exterior dimensions 26’x8’
• Exterior finished with LP Smartside siding and trim
• All windows are insulated, tempered glass
• Interior walls and ceiling are finished with 1×6 tongue and groove pine siding
• Vinyl plank flooring through out
• 208sf downstairs, 80sf in the large loft and 40sf in the front loft. Total 328s
• 50-amp electric service
• Fresh water hook-up. All Pex plumbing pipe
• Schedule 40 black and grey water drain lines
• American Standard/Mitsubishi Electric mini-split heat/coolsystem
• Rinnai on demand gas water heater
• 36×36 full tile shower
• Kohler single piece flush toilet
• Moen faucets in kitchen and bath
• 30” Amana gas range
• 30” above the range Amana microwave/ducted vent combo
• Full size Whirlpool refrigerator, ice make ready
• Washer hookups in bathroom
• Smoke/carbon monoxide detector
• Ceiling fan/with light
Learn more:
- Contact Mike (seller) at [email protected]
Related stories:
- Single Mom, General Contractor & Business Owner: Meet Christine of Plum Construction
- Tiny Heirloom Green Bean THOW w/ Mirroring Lofts
- Handcrafted 26-ft. Tiny House by Tiny Timbers
You can share this using the e-mail and social media re-share buttons below. Thanks!
If you enjoyed this you’ll LOVE our Free Daily Tiny House Newsletter with even more!
You can also join our Small House Newsletter!
Also, try our Tiny Houses For Sale Newsletter! Thank you!
More Like This: Tiny Houses | THOWs | Tiny House Builders | Tiny Houses for Sale
See The Latest: Go Back Home to See Our Latest Tiny Houses
This post contains affiliate links.
Natalie C. McKee
Latest posts by Natalie C. McKee (see all)
- eBoho XL Tiny House, $9.5K Discount! - April 18, 2024
- Mi Casita Tiny House: Custom Build by Modern Tiny Living - April 18, 2024
- 967 Sq. Ft. Home Plans with RV Garage! - April 18, 2024






Love this style and what appears to be great quality build! Was interested in seeing the sitting/living room area and the other loft mentioned – there were no photos provided of those areas. We are interested in a tiny house for a seasonal campground space in Maine.
Thank you,
Cyn ~
207-263-5361
If I had known there weren’t any interior pictures I would not have wasted my time opening the link. Why show the home when it wasn’t close to being completed?
There are interior photos, six right after the first exterior photo. Photos of how it was built are below those…
Nice kitchen for a tiny but why the space under the storage steps and fridge?
Area is over the wheel well… So they apparently just made a platform over it that everything on that side is sitting on and left the bottom open for whatever you may want to use it for and is functionally like a toe-kick leaving space for your toes when you’re accessing the storage, just like the kitchen…
For items like the fridge, it allows it to be all the way back and not have to stick out as much as otherwise it would have to be in front of the wheel well. Since, it can’t have a section cut out like cabinets, etc. to fit it over the wheel well.