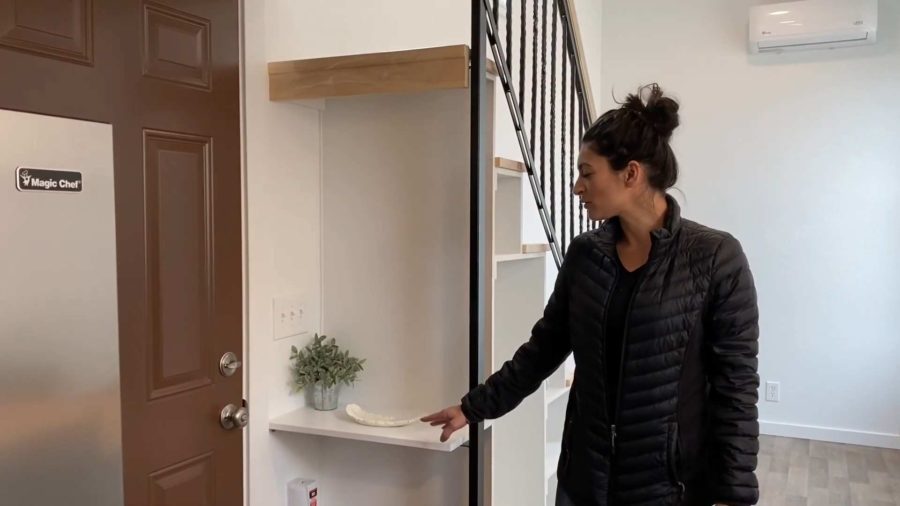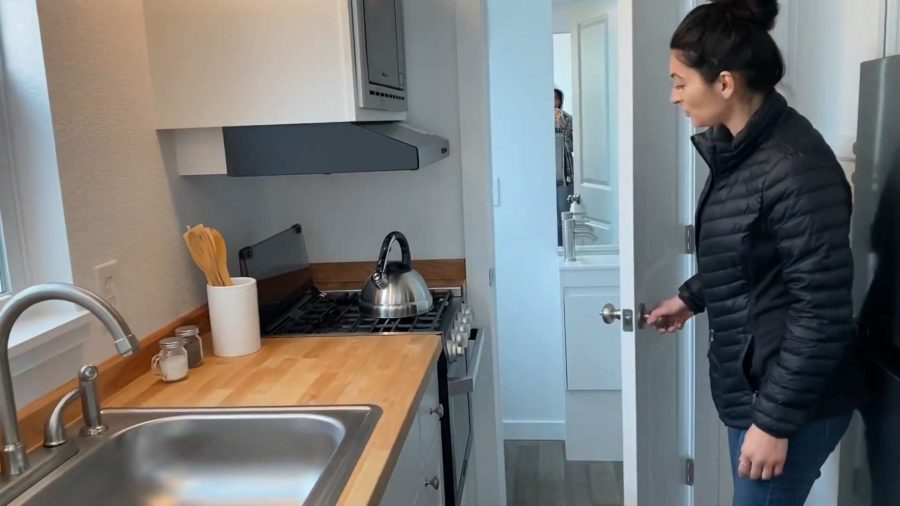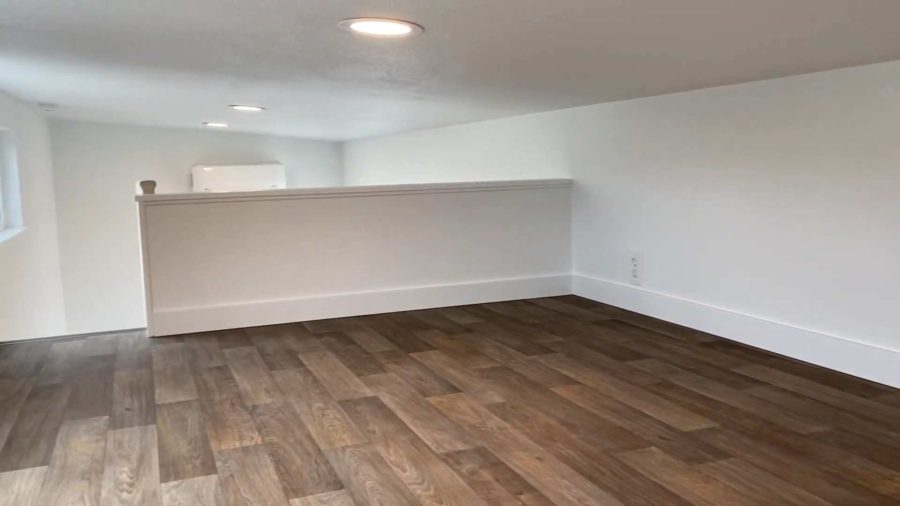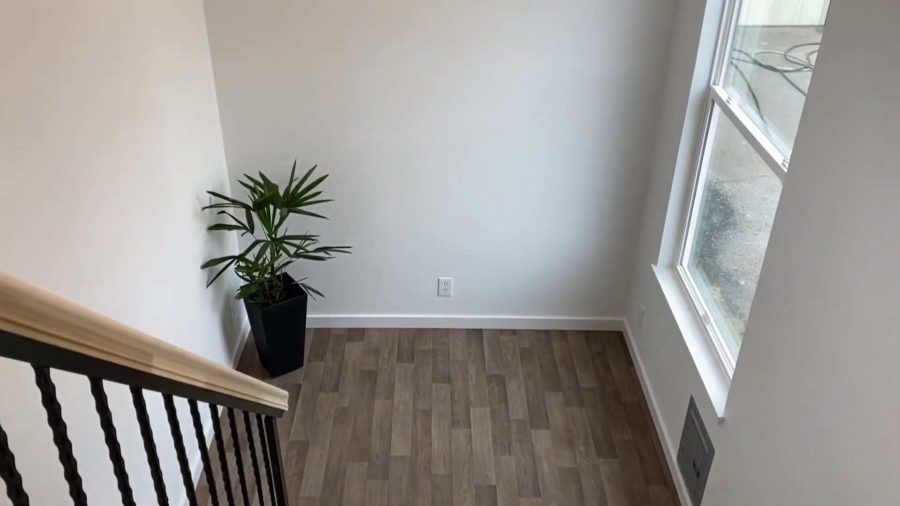This post contains affiliate links.
This is the 24-ft. Forever Model Tiny House on Wheels by Forever Tiny Homes.
It features a storage staircase with a handrail to the loft, living area, kitchen, and bathroom. Check it out!
Don’t miss other cool tiny houses like this, join our FREE Tiny House Newsletter for more!
24-ft. Forever Model Tiny House on Wheels

Images via Forever Tiny Homes/YouTube
This 24-ft. tiny house is simple, functional, and awesome.

Images via Forever Tiny Homes/YouTube
Apartment-style refrigerator with freezer.

Images via Forever Tiny Homes/YouTube
Built-in shelving to take advantage of every inch.

Images via Forever Tiny Homes/YouTube
Full bathroom with sink, toilet, and shower.

Images via Forever Tiny Homes/YouTube
Staircase with storage and handrail to the loft.

Images via Forever Tiny Homes/YouTube
View from the loft.

Images via Forever Tiny Homes/YouTube
What do you think?

Images via Forever Tiny Homes/YouTube
VIDEO: 24-ft. Forever Model Tiny House
Pricing for this Tiny Home Builder/Get A Quote
For the latest pricing, get in touch with sales at ForeverTinyHomes.com below. You can also use their online builder for a quote.
Email: [email protected] and let them know that Alex from Tiny House Talk sent you. 🙂
Or you can reach out to them on Instagram, Facebook, Twitter, and YouTube.
Learn more
- https://www.youtube.com/watch?v=rTJk6mCaJ2k
- https://www.instagram.com/forever_tiny_homes/
- https://www.facebook.com/ForeverTinyHomes/
- https://www.forevertinyhomes.com/
- https://www.forevertinyhomes.com/build-here
Our big thanks to Forever Tiny Homes for sharing!🙏
You can share this using the e-mail and social media re-share buttons below. Thanks!
If you enjoyed this you’ll LOVE our Free Daily Tiny House Newsletter with even more!
You can also join our Small House Newsletter!
Also, try our Tiny Houses For Sale Newsletter! Thank you!
More Like This: Tiny Houses | Builders | THOWs | Video Tours
See The Latest: Go Back Home to See Our Latest Tiny Houses
This post contains affiliate links.
Alex
Latest posts by Alex (see all)
- Her 333 sq. ft. Apartment Transformation - April 24, 2024
- Escape eBoho eZ Plus Tiny House for $39,975 - April 9, 2024
- Shannon’s Tiny Hilltop Hideaway in Cottontown, Tennessee - April 7, 2024






I would most definatly live here. This is very cute.
That’s not a house it’s a closet. Why no windows?
Hello! We actually installed a few windows into that unit 🙂 You’ll see them in the photos and tour on YouTube
It has windows…
Overall it is nice but I do have a few suggestions to take into consideration. I would have the cooktop, sink with counter and bar seating all be at the same height so it wasn’t chopped up and to have a longer, continuous countertop. I would have a full-sized refrigerator since there is enough room and also put some sort of cabinet above it for storage. And put doors on the stair storage for a less cluttered look. Why have only one shelf next to the door. Yes, it is a good place to throw your keys but more shelves would give you even more storage…sunglasses, perhaps? Cell phone? Wallet? Important mail? Books? Again, just suggestions. It is completely usable the way it is and not objectionable at all but with a few tweaks, it could be even more efficient. But it must be agreed that we all see changes we would make and that’s the beauty of getting your own and having some input in the construction. Nicely done!
That’s why most people go custom…
True, James. I like the different height because I could sit on a regular chair and not a stool. Much more relaxing to me. It also makes it seem like a separate space dedicated to eating, but also to using a computer. I like this house. It has all you need to live comfortably.