This post contains affiliate links.
This is The Hive. It’s a 24-ft. farmhouse-style tiny cottage on wheels by Willowbee Tiny Homes out of New York.
The tiny home features a living area, sleeping loft, kitchen, bathroom, bar stool dining area, and more. What do you think?
Don’t miss other exciting tiny homes – join our FREE Tiny House Newsletter!
24-Ft. Tiny Farm House by Willowbee Tiny Homes
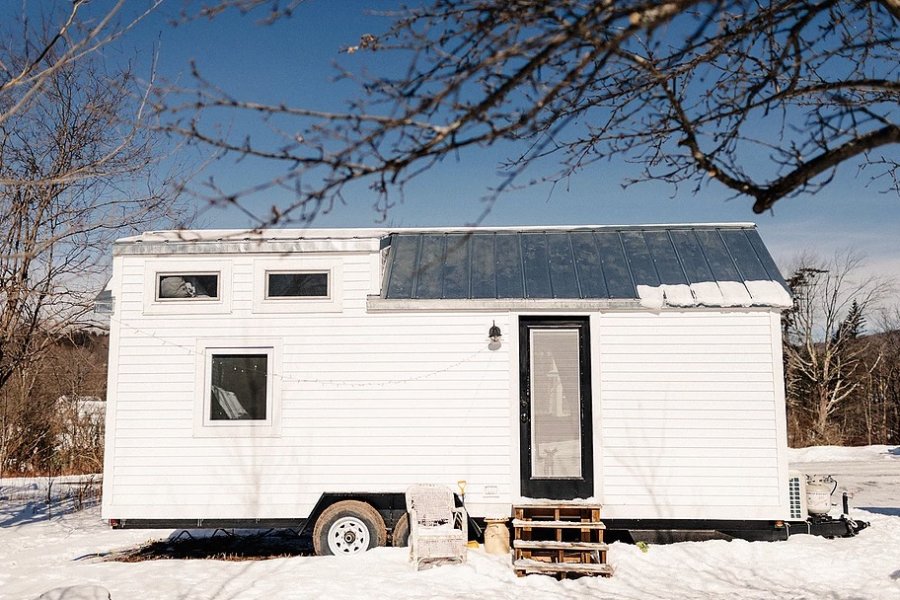
Images via Willowbee Tiny Homes
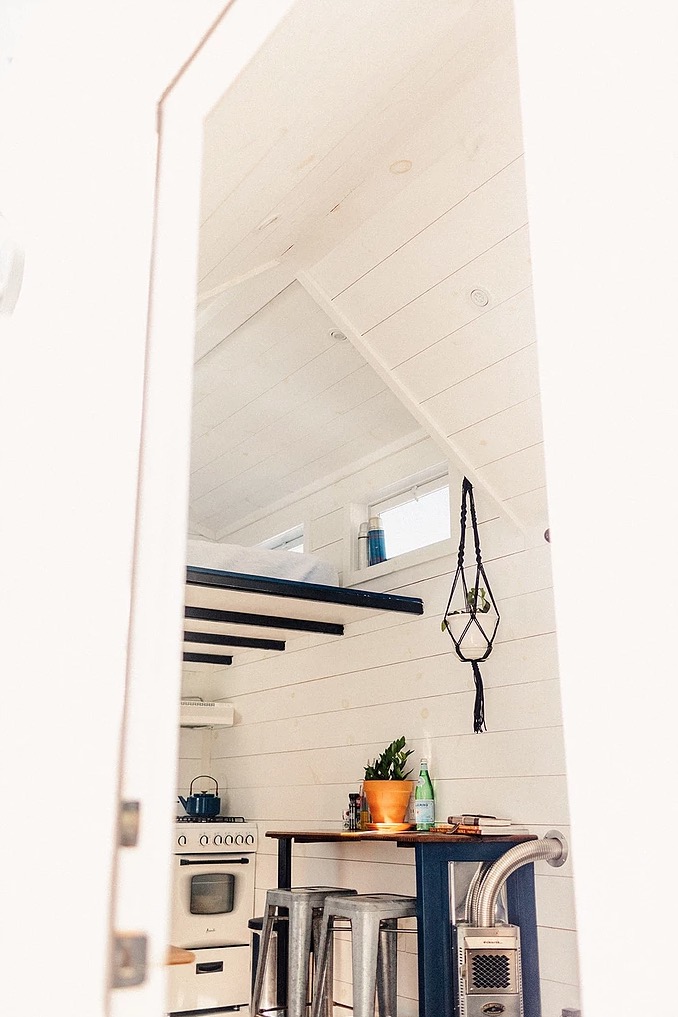
Images via Willowbee Tiny Homes
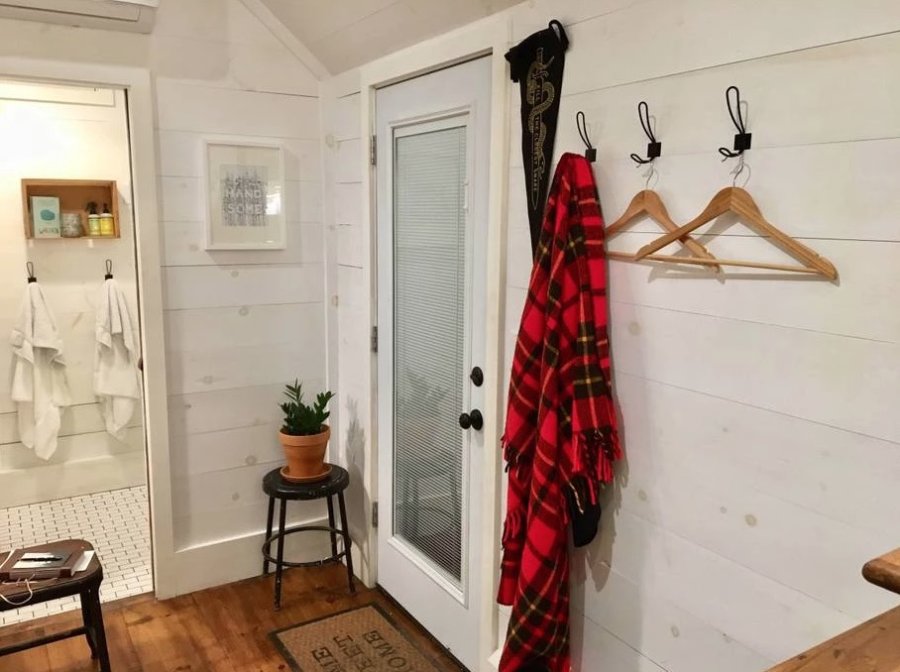
Images via Willowbee Tiny Homes
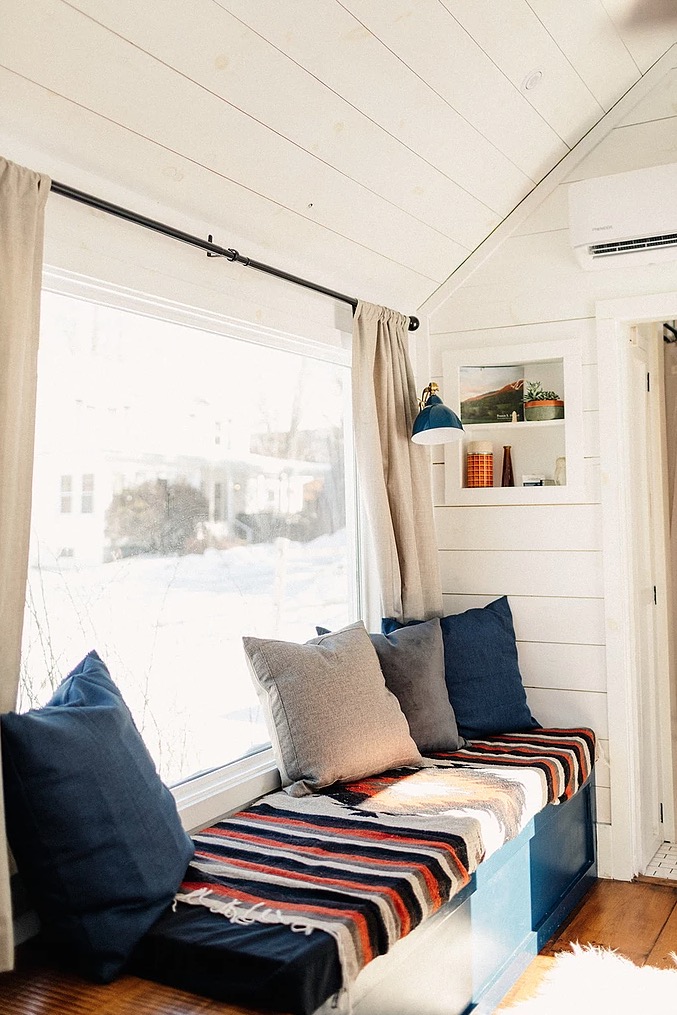
Images via Willowbee Tiny Homes
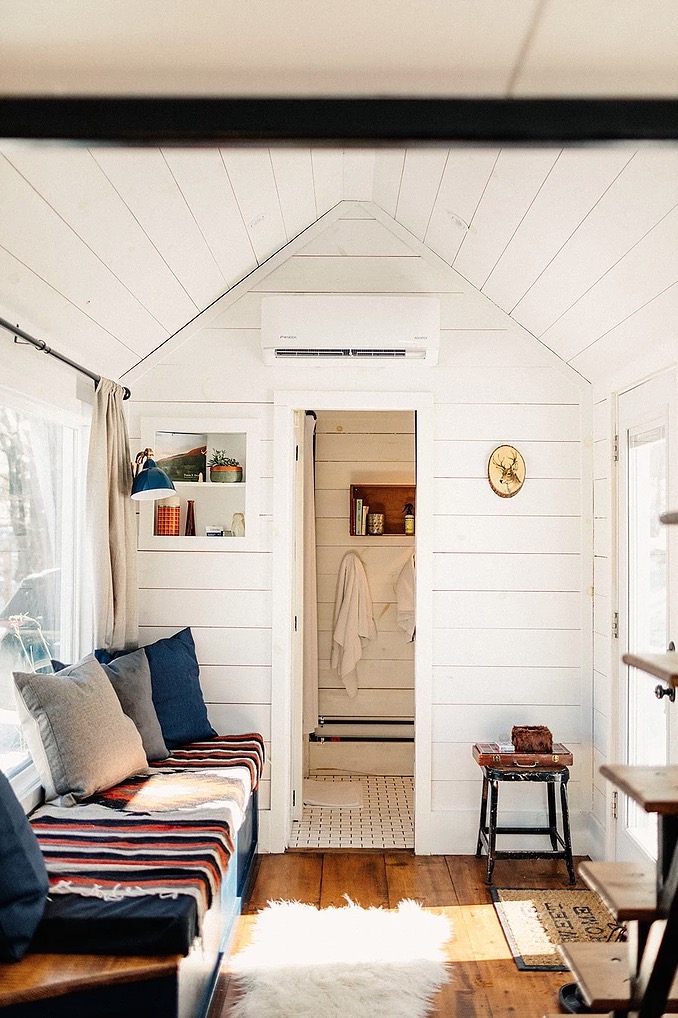
Images via Willowbee Tiny Homes
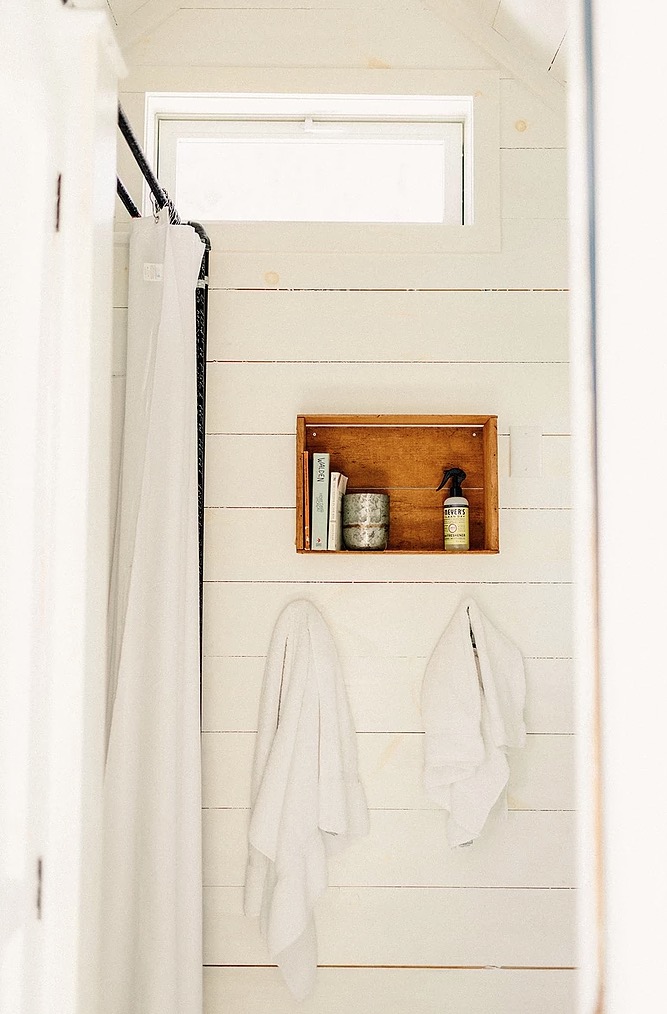
Images via Willowbee Tiny Homes
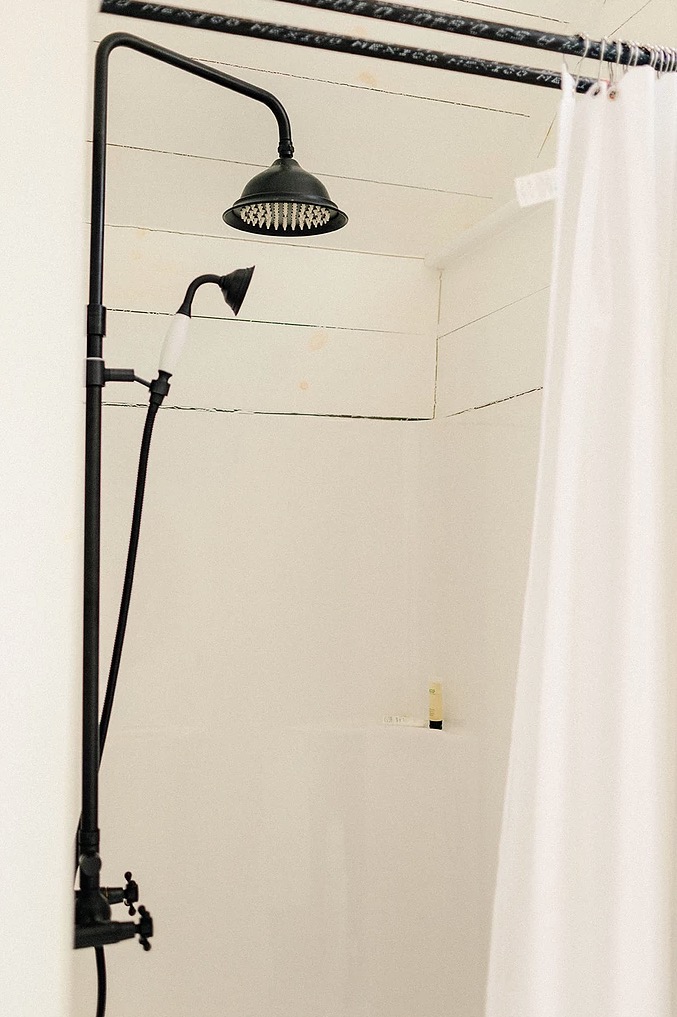
Images via Willowbee Tiny Homes
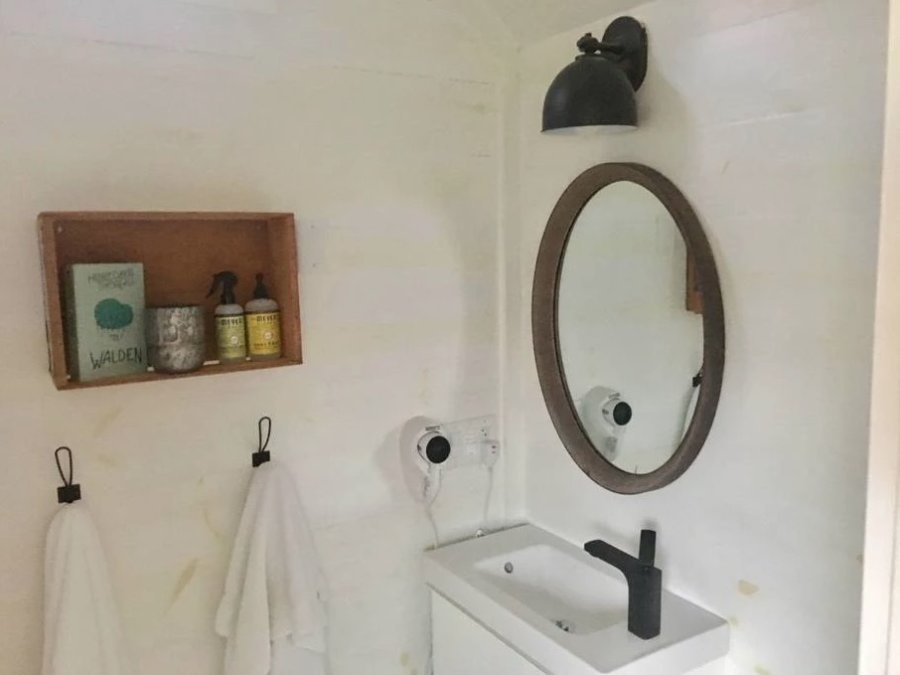
Images via Willowbee Tiny Homes
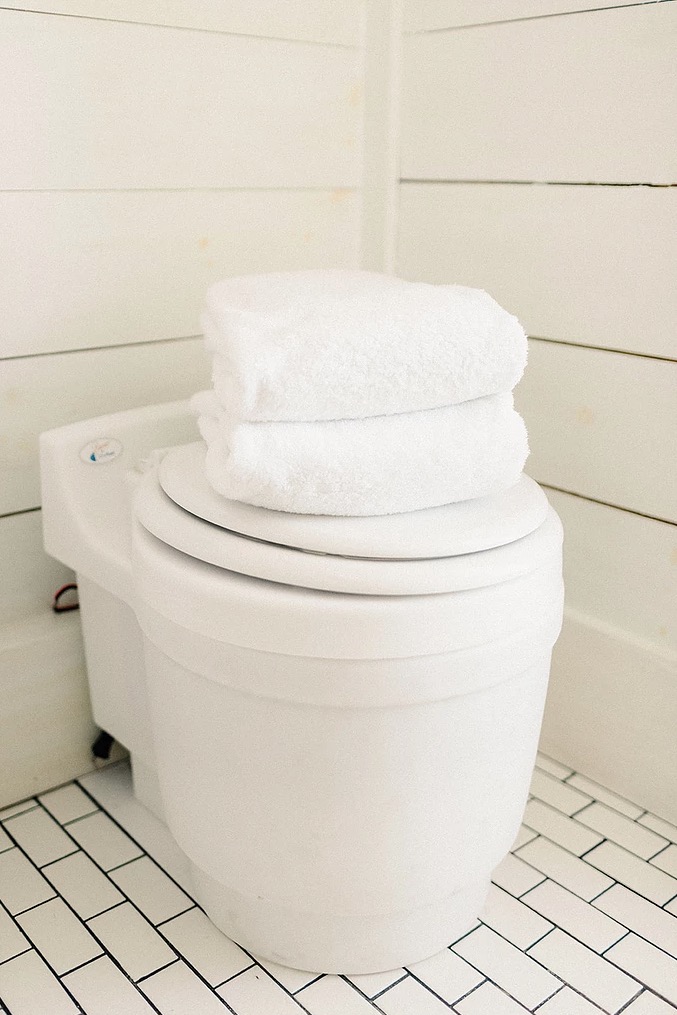
Images via Willowbee Tiny Homes

Images via Willowbee Tiny Homes
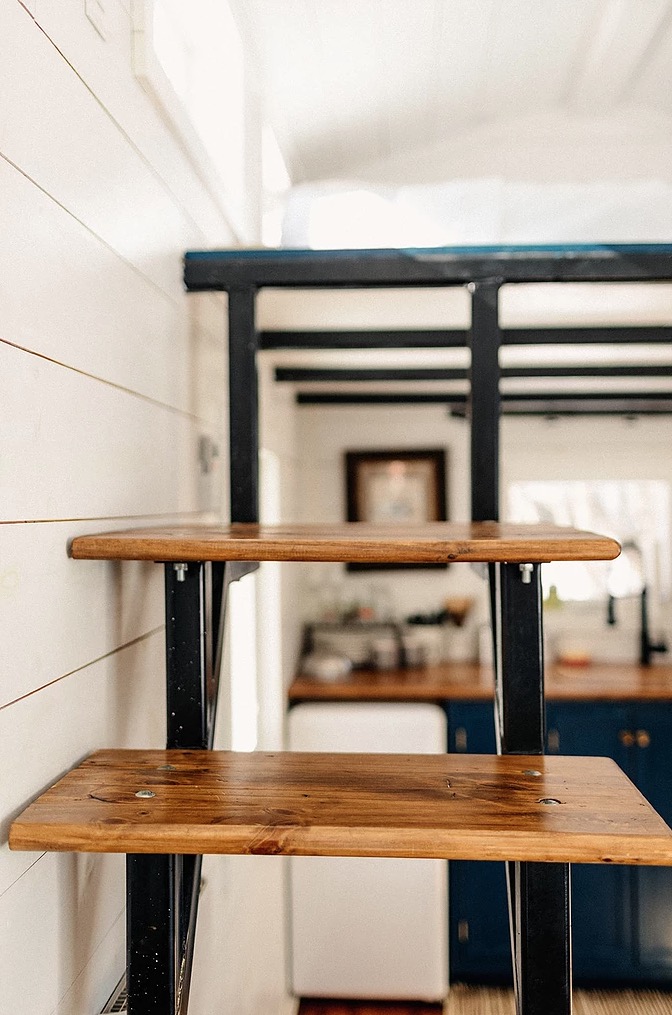
Images via Willowbee Tiny Homes

Images via Willowbee Tiny Homes

Images via Willowbee Tiny Homes

Images via Willowbee Tiny Homes
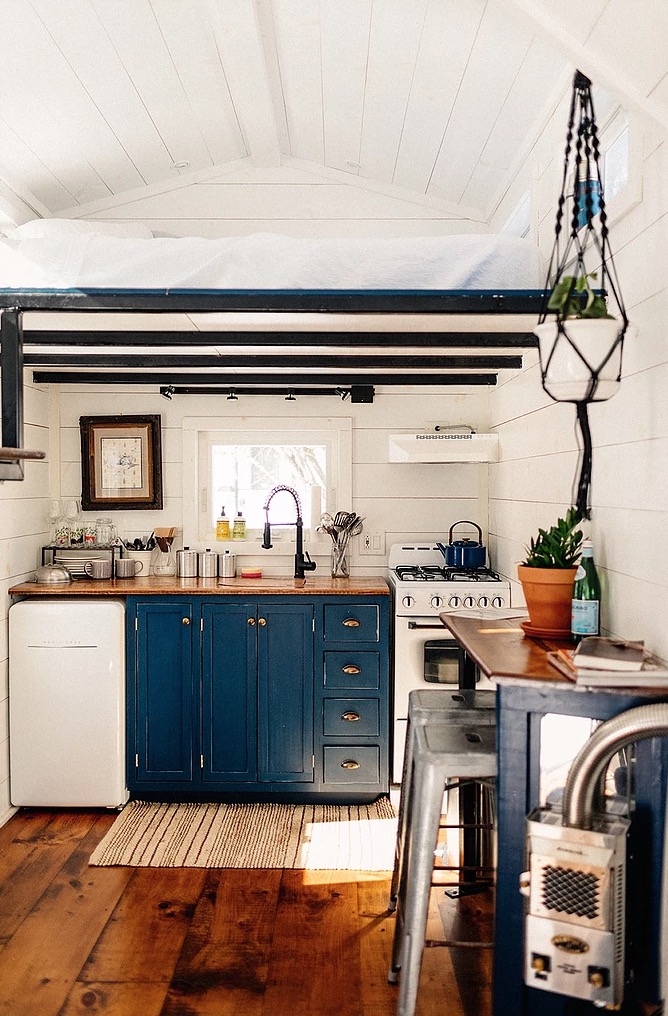
Images via Willowbee Tiny Homes
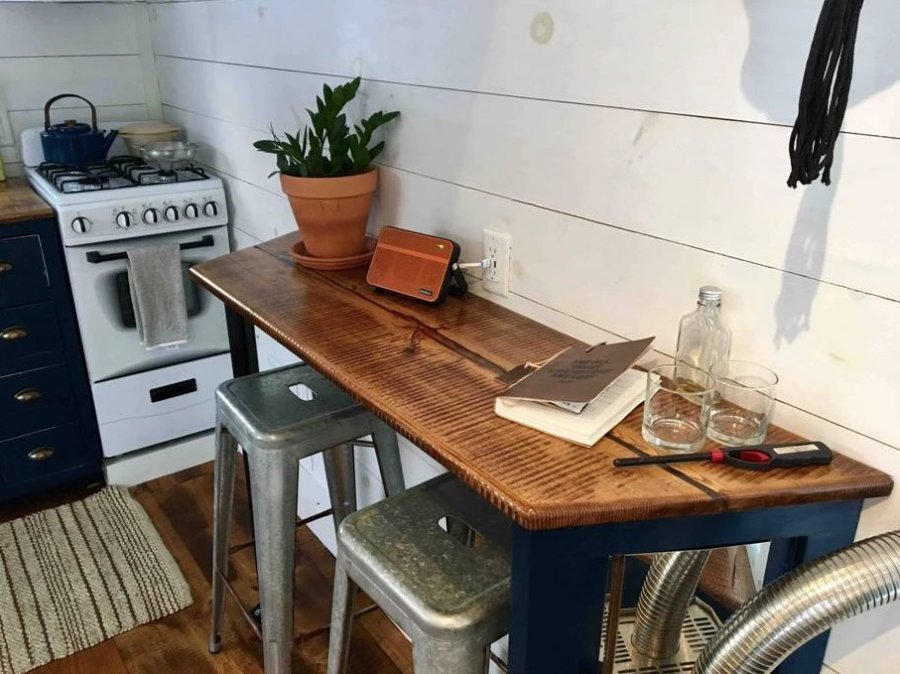
Images via Willowbee Tiny Homes
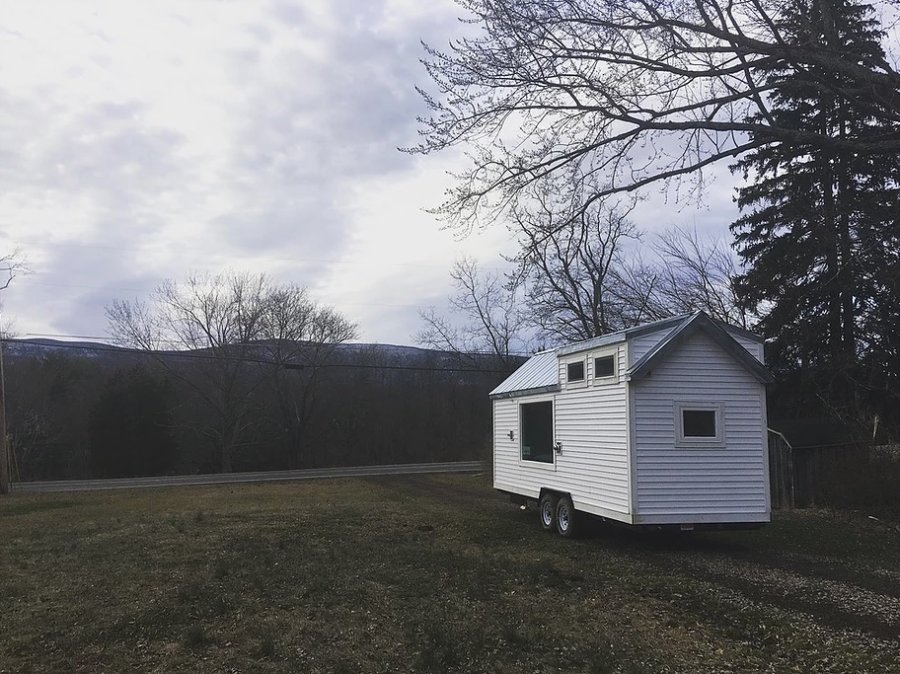
Images via Willowbee Tiny Homes
Learn more
The Hive Tiny House | Willowbee Tiny Homes | Contact | Facebook | Instagram
RELATED: 30-Ft. Tiny Farm House by Willowbee Tiny Homes
You can share this using the e-mail and social media re-share buttons below. Thanks!
If you enjoyed this you’ll LOVE our Free Daily Tiny House Newsletter with even more!
You can also join our Small House Newsletter!
Also, try our Tiny Houses For Sale Newsletter! Thank you!
More Like This: Tiny Houses | Builders | THOW
See The Latest: Go Back Home to See Our Latest Tiny Houses
This post contains affiliate links.
Alex
Latest posts by Alex (see all)
- Escape eBoho eZ Plus Tiny House for $39,975 - April 9, 2024
- Shannon’s Tiny Hilltop Hideaway in Cottontown, Tennessee - April 7, 2024
- Winnebago Revel Community: A Guide to Forums and Groups - March 25, 2024






It’s pretty much perfect except for needing a full sized refrigerator. Otherwise it’s cute and cozy and I love it.
i like it, only thing for me, would be a fold down table attached to the wall so it can be much larger, perhaps even in sections to fold it down and out as you need space.
I agree that it is a cozy and comfy little Tiny, very livable with all your needs taken care of. Of course, we all want to make adjustments to suit our own preferences and I do have a few suggestions even though it would be a nice place even without my changes. 😉 One of my most ardent suggestions for built-in sofas is make it wide enough with cushions thick enough to be really comfortable. I know that the door to the bathroom as it is doesn’t allow for much more than an inch or two to expand the sofa but if you switched the toilet and sink around, you could move that door by a couple more inches and have more comfort as well as creating an extra sleeping bed for a guest or just a nap without having to climb the stairs. Speaking of the stairs, I like that they are wood which adds some warmth to the place but there isn’t even a grab rail along the wall. I know that regular rails are frowned upon in Tinies because they take up visual space but surely having a grab bar along the wall could make them safer. Those are the main two but I do agree that a larger fridge would be great. Hate to lose the counter space, for sure, but if, as suggested by someone else, you had a fold down counter, that would add to the usability of the kitchen. There is a lot of great stuff packed into this fairly short Tiny and the designers deserve kudos for fitting it all in. Well, except for a washer/dryer. Maybe that’s asking too much but we can still wish, can’t we? Nice job!
“I know that regular rails are frowned upon in Tinies because they take up visual space but surely having a grab bar along the wall could make them safer.”
Actually, they aren’t frowned upon, but are just a matter of practicality that they will just either be installed later by the owner, after they actually move into the home, or they aren’t what would work for the owner.
For the former, not everything is always installed before the owner moves into the home. It can also provide the owner the opportunity to personalize and have more options than the builder will necessary provide or just to shave a little off the costs by the owner doing such small finishing details themselves. While delaying the install of the railing also helps with the move in as it makes it easier to do tasks like get a mattress into the loft before any barriers are put in place.
Alternatively, in the later case, mind, tiny house stairs are typically only 2 feet wide and some people can be wider than that, which would mean a hand rail will either make them lean out over the side of the stairs or constrain their movement to the point it will unbalance them as it would prevent them from moving normally.
The walkway space by the stairs can also be similarly constrained and make it harder to move through the home. So it’s typically more than just the effect on visual space but the actual use of that space as well.
Though, in some cases the windows may also conflict with the stairs and make it additionally difficult to add a hand rail but owners sometimes just use some other alternative to a hand rail, like grab points, handle bars, etc. and some may simply be hidden, like a recessed groove in the wall, fold away hand rails, etc.
So, while some people are fine with just stairs or even ladders, they don’t actually represent everyone. We just rarely see people actually living in their tiny home and photos from the builder are often incomplete and staged…