This post contains affiliate links.
This is a tiny house w/ a full kitchen. It’s the 24-ft. Braxton THOW by Modern Tiny Living.
The 256-square-foot, 24-foot THOW features a contemporary style. What do you think?
To discover more tiny homes, join our FREE Tiny House Newsletter!
Tiny House Kitchen Packs a Mean Punch In The 24-Ft. Braxton THOW by Modern Tiny Living
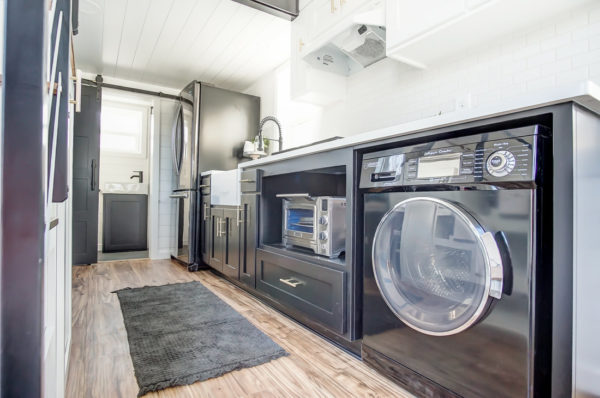
Images © Modern Tiny Living
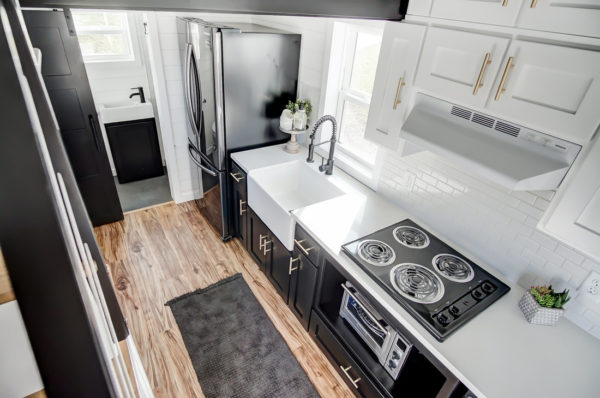
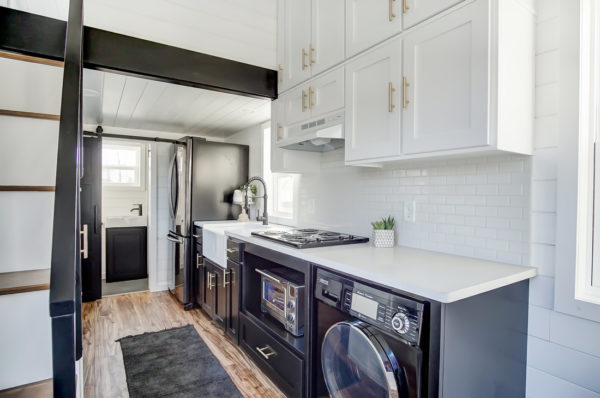
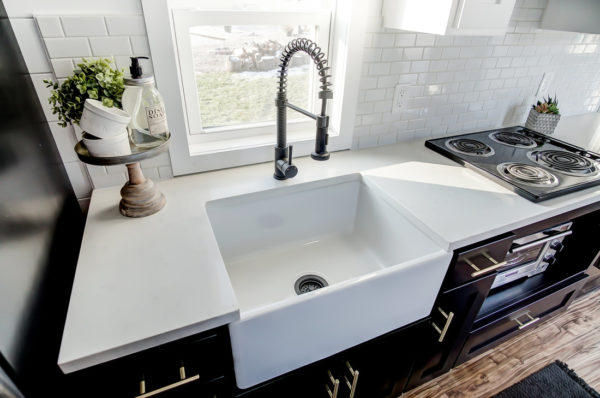
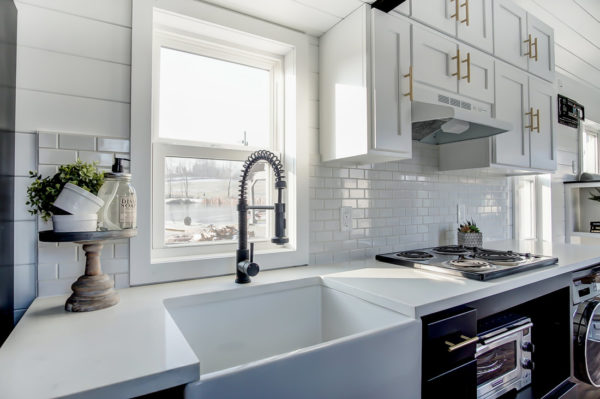
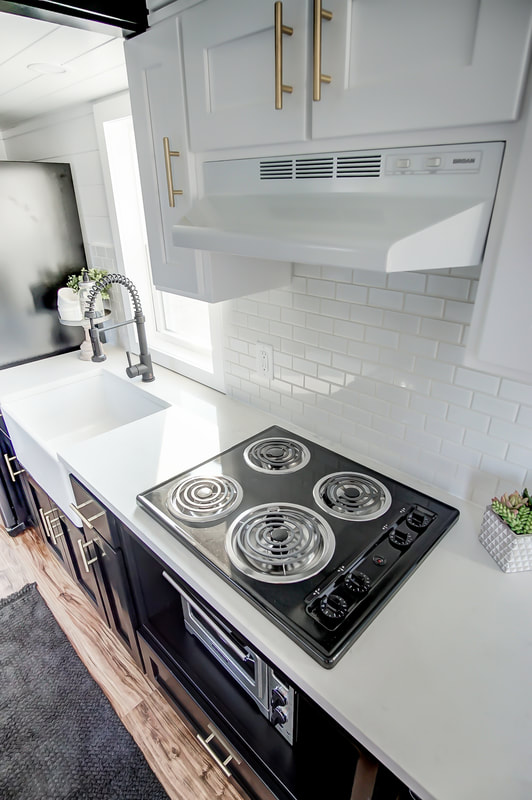

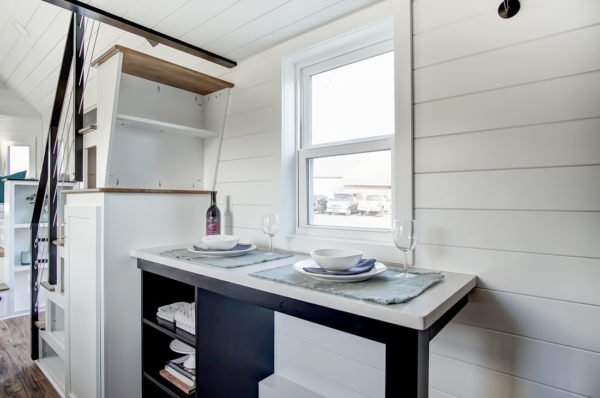

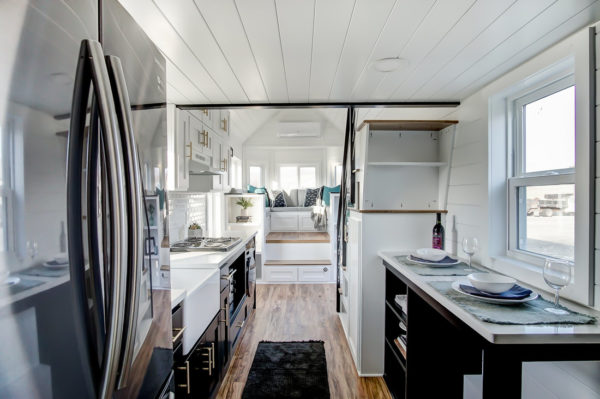
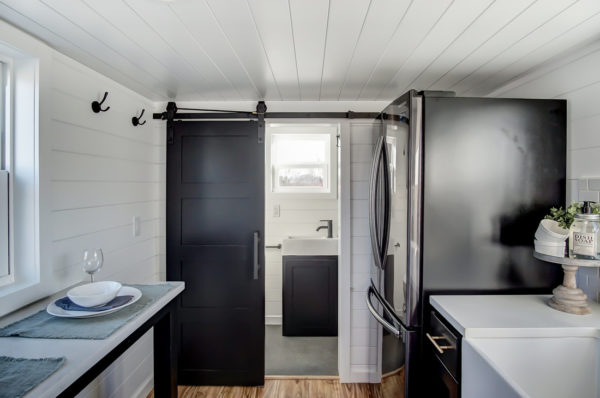

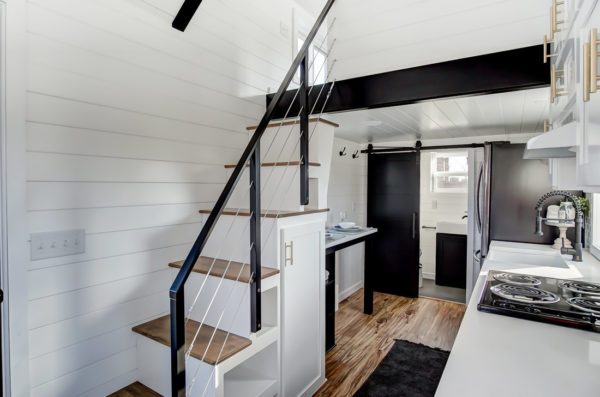
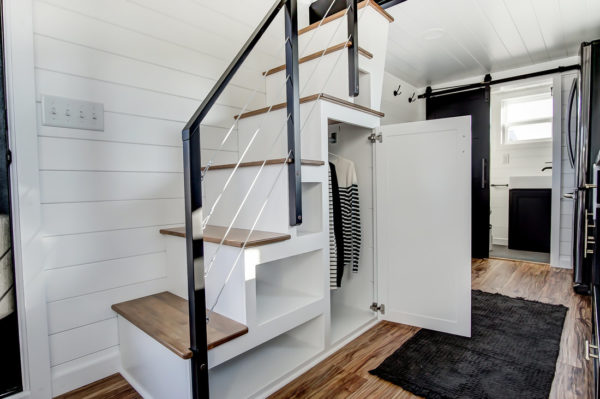
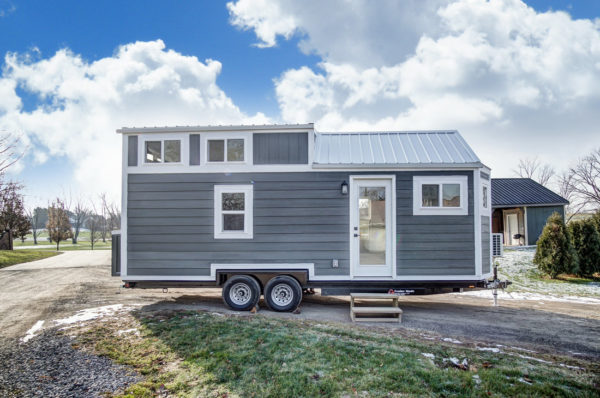
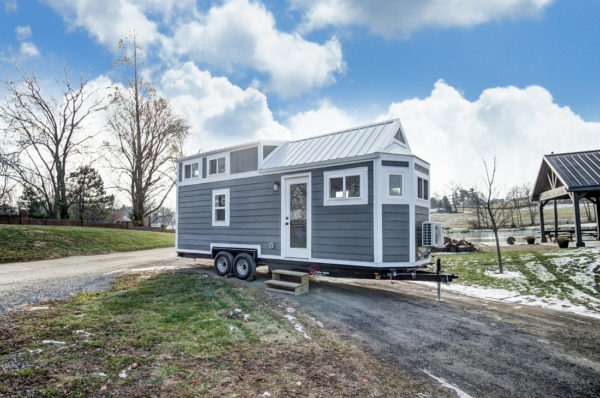
Images © Modern Tiny Living
See the rest (full tour + video) and learn more about the Braxton Tiny House by Modern Tiny Living right here!
FULL TOUR: Braxton Tiny House by MTL
Sources
More THOWs by Modern Tiny Living
- FULL TOUR: Braxton Tiny House by MTL
- Currituck Tiny House by Modern Tiny Living
- The Kitty Hawk Tiny House by Modern Tiny Living
- The Baby Blue Hatteras Tiny House by Modern Tiny Living
Our big thanks to Robbie for sharing!🙏
You can share this using the e-mail and social media re-share buttons below. Thanks!
If you enjoyed this you’ll LOVE our Free Daily Tiny House Newsletter with even more!
You can also join our Small House Newsletter!
Also, try our Tiny Houses For Sale Newsletter! Thank you!
More Like This: Tiny Houses | Builders | THOW | Modern Tiny Living
See The Latest: Go Back Home to See Our Latest Tiny Houses
This post contains affiliate links.
Alex
Latest posts by Alex (see all)
- Her 333 sq. ft. Apartment Transformation - April 24, 2024
- Escape eBoho eZ Plus Tiny House for $39,975 - April 9, 2024
- Shannon’s Tiny Hilltop Hideaway in Cottontown, Tennessee - April 7, 2024






I love looking at tiny homes but do have a question…why are most photos shown all about the exterior/kitchen/living room but very few of sleeping/office areas or bathrooms? Just curious. Thanks
Probably because kitchen and living areas are where people spend most of their time, and the right layout is pretty critical there. Those tiny homes with loft sleeping quarters are pretty much of a muchness. Office zones are usually created out of other zones, eg dining area, so they are dual purpose. Hence why you don’t see many of these as stand alones.
Very manly design.