This post contains affiliate links.
For $67,900, this beautiful 24′ x 8′ tiny house cottage could be yours! Built by Cheeky Monkey Tiny Houses, it has a simple open floorplan with tons of charm.
There’s a stunning blend of dark wood and cream walls, alongside an awesome barnwood accent wall. The compact kitchen sits next to a functional bathroom, and storage stairs lead to a loft bedroom.
Enjoy the photo tour below, and get in touch with the builder with questions/offers here.
Don’t miss other quality tiny homes like this for sale, join our FREE Tiny Houses For Sale Newsletter for more!
Charming 24×8 Cottage by Cheeky Monkey Tiny Homes
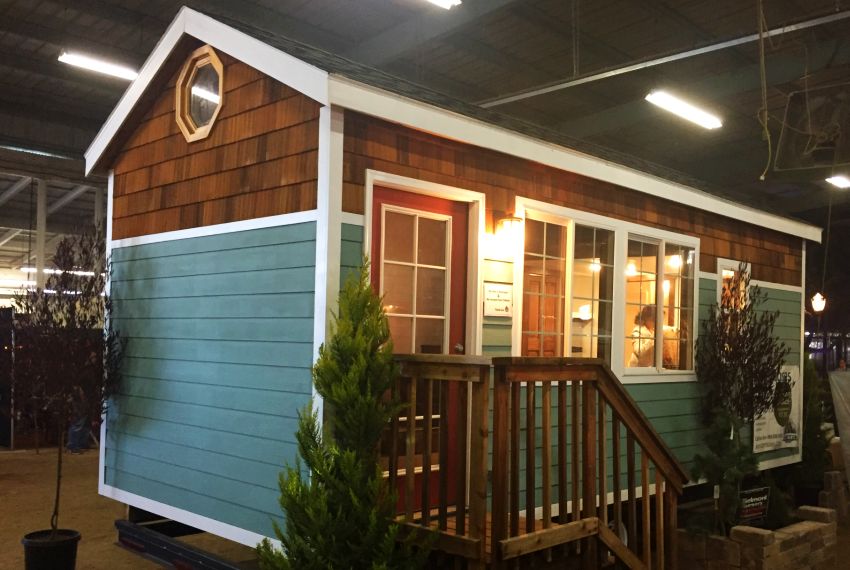
Images via Cheeky Monkey Tiny Houses
The dark wood is a great contrast to the shiplap walls.

Images via Cheeky Monkey Tiny Houses
The multi-tone accent wall adds character.
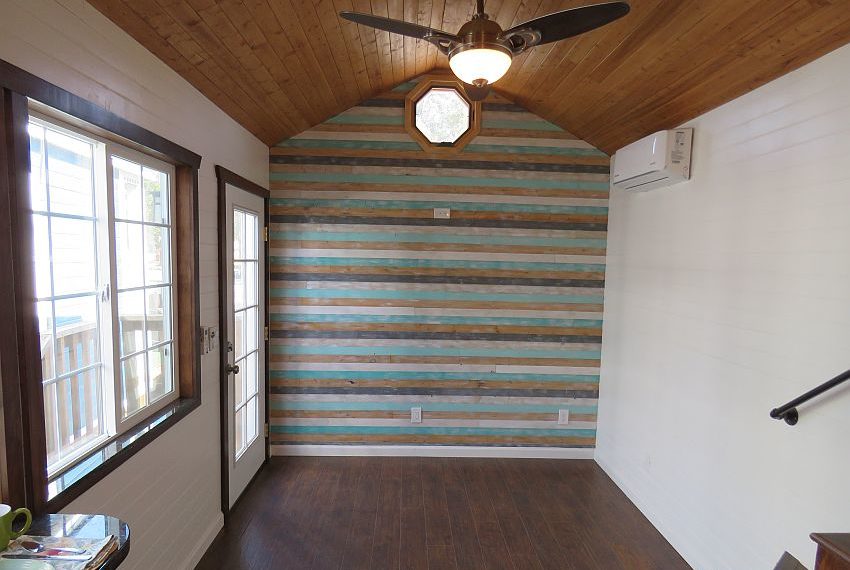
Images via Cheeky Monkey Tiny Houses
Two-burner cooktop and inset sink.
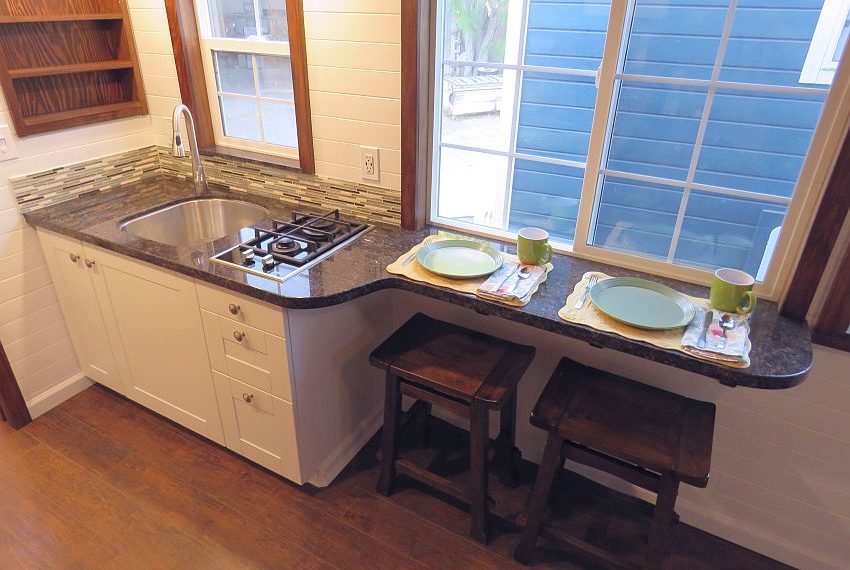
Images via Cheeky Monkey Tiny Houses
A simple loft bedroom with railing.
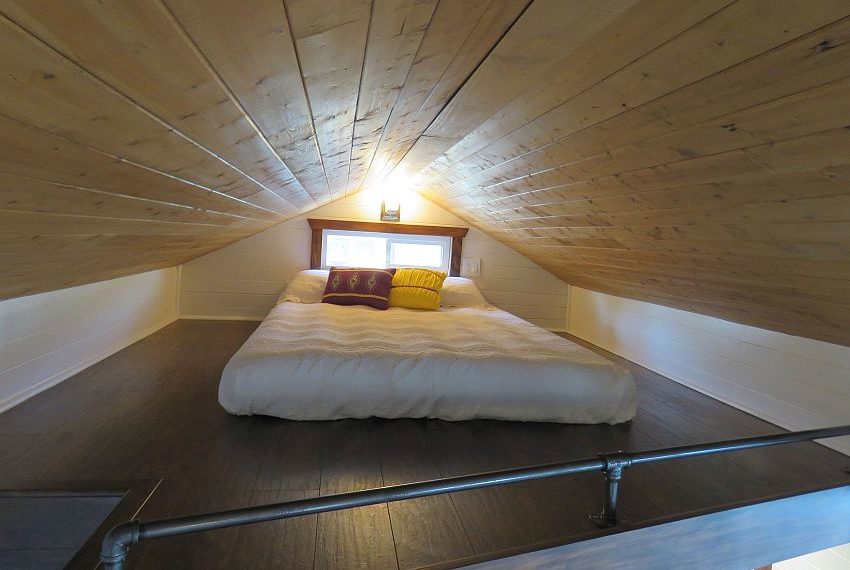
Images via Cheeky Monkey Tiny Houses
Bathroom has a shower and sink.
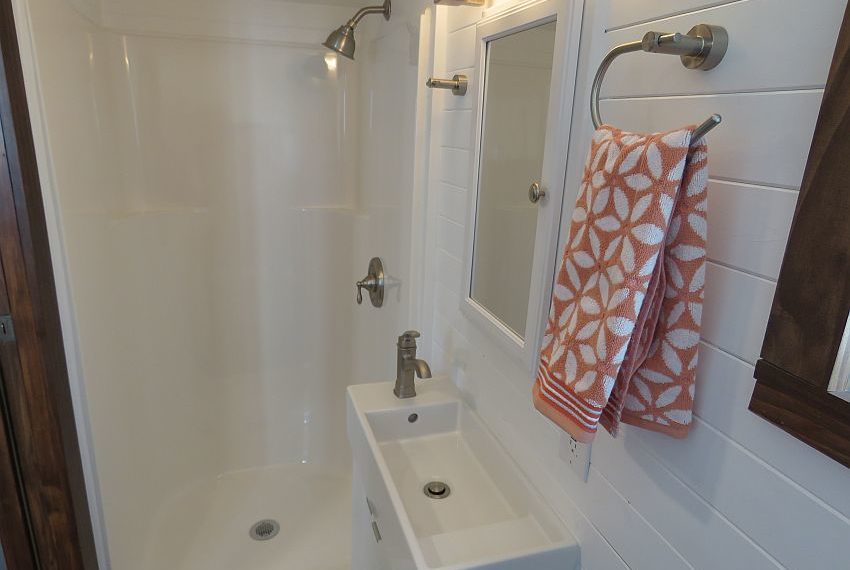
Images via Cheeky Monkey Tiny Houses
And a flush toilet!
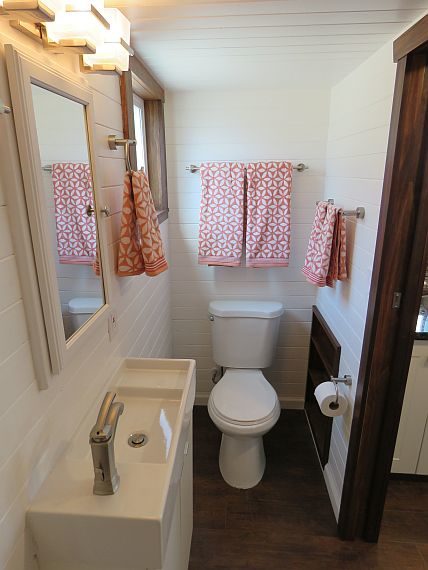
Images via Cheeky Monkey Tiny Houses
Highlights:
- Dimensions: 24′ x 8′
- Square Feet: 223 sq ft
- Starting Price: $67,900
- This is a gorgeous cottage with lots of curb appeal. Inspired by the simplicity of the arts and crafts movement, an emphasis on nature is complemented by large windows which bring in the outdoors and bathe the space in light. Shingle siding and a gable roof add character to the home and reinforce the craftsman style. Having the front door on the long side of the house gives you the ability to add a large deck, creating a relaxing outdoor space.
- One stairway with storage that includes washer/dryer hookup, space for hanging clothes, and pull out drawers
- Granite countertop
- Large kitchen sink
- 24″ stove and oven, on demand hot water and two 20 lb propane tanks
- 10 cu ft refrigerator
- Convection microwave
- 3′ x 3′ shower
- Flush toilet
- Vanity cabinet with sink
- Loft can accommodate a king-size mattress with room to spare
- The walls are shiplap with your choice of two colors
- Unlimited hot water with a tankless water heater
- 9000 BTU mini-split heating and air conditioning system
- Lap siding in your choice of color with cedar shake shingles
- Electrical is RV-style 50 amp service
- *Furnishings not included
Learn more:
- Cheeky Monkey Roomy Retreat for sale
- Facebook: https://www.facebook.com/cheekymonkeytinyhomes/
- Instagram: https://www.instagram.com/cheekymonkeytinyhouse/
- Youtube: https://www.youtube.com/channel/UCGxlUnEXHHximmgXlN8VAng
Related stories:
-
- 20-ft. Le Lumaca Tiny House With Spacious Loft (For Sale)
- Creative Tiny House With Folding Desk And Staircase To Loft (For Sale)
- Fully-Furnished Modern THOW For Sale in WA
Our big thanks to Randy for sharing! 🙏
You can share this using the e-mail and social media re-share buttons below. Thanks!
If you enjoyed this you’ll LOVE our Free Daily Tiny House Newsletter with even more!
You can also join our Small House Newsletter!
Also, try our Tiny Houses For Sale Newsletter! Thank you!
More Like This: Tiny Houses | Tiny House Builders | Tiny Houses For Sale | THOWs
See The Latest: Go Back Home to See Our Latest Tiny Houses
This post contains affiliate links.
Natalie C. McKee
Latest posts by Natalie C. McKee (see all)
- eBoho XL Tiny House, $9.5K Discount! - April 18, 2024
- Mi Casita Tiny House: Custom Build by Modern Tiny Living - April 18, 2024
- 967 Sq. Ft. Home Plans with RV Garage! - April 18, 2024






I think “Charming” is the perfect word for this little house. I like it! The exterior is so pretty, and the inside is cozy and warm. A word of note to Cheeky Monkey. . .I love your houses! However, any large door that opens against a wall in a tiny living space takes up a much needed furniture spot. For instance, if the door were 18″ over from the wall, you could put a really pretty and useful hall closet right where that door opens because the door would still have plenty of room to accomodate your going and coming, but you would still have a place on that wall for coats, scarfs, boots, etc.. Even if the door stood open in good weather, it would not be interfering with the seating area, but you would still have storage behind it. For this reason, I try never to have a door that opens flat against a wall. Furniture can be placed on that wall. Just a thought. . .but I still love your houses!
Good point about door placement.
$305 per square foot for a cute tiny cottage! I am too choked up on that number to comment on the upstairs bedroom design and side-by-side seating in the kitchen.
There are cheaper options and designs can always be changed with custom builders but there’s something to understand about cost per sq ft, as they don’t scale linearly. So it would be very misleading to compare the cost of a tiny house to a large house.
For example, the normal most expensive parts of a house are the kitchen and bathroom but they don’t represent the majority of the living space in a large house. But for a Tiny House they do and can represent even the majority of the space.
Everything else can scale down but you’re keeping what’s most useful in a tiny house and the kitchen and bathroom can only scale down so much and no more before you lose that functionality, which is something cost per sq ft doesn’t factor at all.
Thus, even if the tiny home costs only a fraction of what the large house cost. The cost per sq ft can be very lopsided in the large house favor and thus it’s misleading at best.
Among other reasons cost per sq ft can be misleading even when comparing large houses because unless they are very similar then it’s not going to tell you which is actually the better value and just going by appearances can be very misleading as just about anything can be made to look good but just like cars that can be lemons, houses can be money pits if you don’t know what to look for and what actually matters are the details of how it was built and what went into it…
Some very valid points, James. Well put.
As a home builder of 25 years, and someone in the construction industry for 45 years, I can tell you that can’t compare tiny house costs per sq ft to the costs per sq ft of a standard sized house. The economies of scale are lost on tiny homes, the materials are much higher quality on a tiny home, and there is much more tedious craftsmanship on a tiny home, than on a standard sized home. My standard sized homes start in the low $200 sq ft, and go up from there. And they average between 2500 and 4500 sq ft. My slab foundations cost me about $7 sq ft installed, and a tiny house trailer is nearly 4 times that price. My standard homes also don’t include a kitchen, bathroom, water heater, heating/cooling unit, entry door, several windows, and a solid wood staircase, for every 200 sq ft of floor space. They also don’t include solid pine V groove on all interior walls and ceilings…you just get drywall….
Love you shedding light on this, Mark! Such great points you’re making.
First of all I don’t need granite counter top. There is not enough counter space for me. Where they have the counter and stools I would have extended the counter and put in a free standing stove. I really can’t see this costing almost 68,000.00. Love the bathroom. Right now I understand that materials cost more,but not that much more. I would put in a single window where the stools are. These are my thoughts.
Hello Maria, good ideas and fair thoughts for which many would agree.
I’ll just provide some information that may help understanding the pricing you may see these days…
First, material prices haven’t just gone up but skyrocketed. For example, a single sheet of OSB you could have gotten for $8 back in 2019 would now usually cost you upwards to over $60… Lumber prices are at historic highs and this adds up for all the materials that can go into even a Tiny House. So there’s thousands being added to your typical build and no sign this will change any time soon…
Second, building costs in general have also gone up because everything is in high demand and there’s not enough people in the trades to meet it, which adds costs to do any project in a number of ways. Assuming you can even get anyone to do your project as many builders can be already booked for the whole year.
Third, time is also money for builders, but there’s growing product shortages. Many manufacturers aren’t getting the materials they need to produce their products and delays of up to over a month are occurring, which are among some of the factors that are starting to increase the price of products and that’s going to add up to things like building a home as well.
So it’s not a good time to do any sort of construction project and it may be advisable to wait at least a year before looking at the market again…
That said, the general rule of thumb for what a commercially built THOW of standard road legal size would cost, even before the current market conditions, is between $2,000 to $3,000 per linear foot of length, being the one real variable for most, and that covers everything from basic to high end builds.
Costs can go lower but that’s not easy for a commercial builder, labor isn’t their only cost, and anything custom will have to deal with much higher costs as that’s the most expensive way to build. Bottom line, if builders don’t cover their costs then they go out of business. So they’re not going to be as low cost as a DIY build, which seems to be what most people are comparing prices to…
The only way they could be is if they can mass produce homes but the market is presently dominated by custom one off builds, as most people don’t want cookie-cutter homes and that generally make the costs go much higher…
There’s also certain minimums that go into building a Tiny House that’s higher than other products like RV’s, which is also something I see people making comparisons to. But a typical RV takes around 100 work hours to build but a typical tiny house takes over 800 to over 1000 work hours.
RV’s are usually only built to very basic requirements that are fine for recreational usage but inadequate for what is expected from a residential home. Factors like how strong the trailer chassis has to be is significantly more for a Tiny House and that can mean just the trailer can cost over $8,000 before you even build the house on it.
While those RV’s built to higher standards are even higher priced than Tiny Houses. You’d typically won’t see an RV with good insulation, etc. that’s below $100,000 and custom builds can go all the way up to over $3 million, for a better idea what building mobile structures typically costs.
Building a non-movable structure can be cheaper and easier to keep costs low but they aren’t movable and it’s the legal restrictions to living in Tiny Houses that has really driven so many to be on wheels. While the housing market has inflated costs that usually dwarf the costs of a THOW, as upwards to tens of thousands can be added to the cost of a build from all the fees, permits, inspections, etc. costs that building traditional structures on foundations are often made to deal with, which further drives Tiny Houses to be on wheels and why it can be so hard to get costs really low…
There are exceptions, like any market there’s those who cater to the very budget range and still manage to produce decent products but also those who cater to extremes. There’s just a difference from those from what you can typically expect from most to cost…
Not to say you should just accept any given price, it’s good practice to always shop around and your choices can always effect the costs with numerous ways you can drive it lower, but I hope this helps understand where it stands and why you can see many in such price ranges…
Good points, James. I know that what I paid for lumber and materials to rebuild my son’s living room wall in his farm house were 4 times what I paid 7 months ago to finish my little shed. Prices are crazy right now, but because of constant building demands, and the fact that some providers were driven out of the industry last spring, I don’t see prices coming down any time soon. Where there is demand and shortage, there are high prices and high profits, not necessarily for the builders, but for those providing materials for the builders. Most builders are just trying to make their usual take home pay to support their families.