This post contains affiliate links.
Nan got in touch with us to show off her awesome 20×24 storage building that she was able to transform into a tiny house rental with the help of a family friend “jack of all trades.”
She said the majority of the $50K spent on the conversion went to installing a new water system and retaining wall, but regardless, the results are stunning! The interior has one bedroom and it all has a beautiful modern farmhouse feel. Check it out below.
Don’t miss other van conversions for sale like this, join our FREE Tiny Houses For Sale Newsletter for more!
She Made this Storage Unit into a Tiny House Rental

Images via Nan Woodson
Is a home complete without a coffee station?

Images via Nan Woodson
Cute built-in for books or knick knacks.
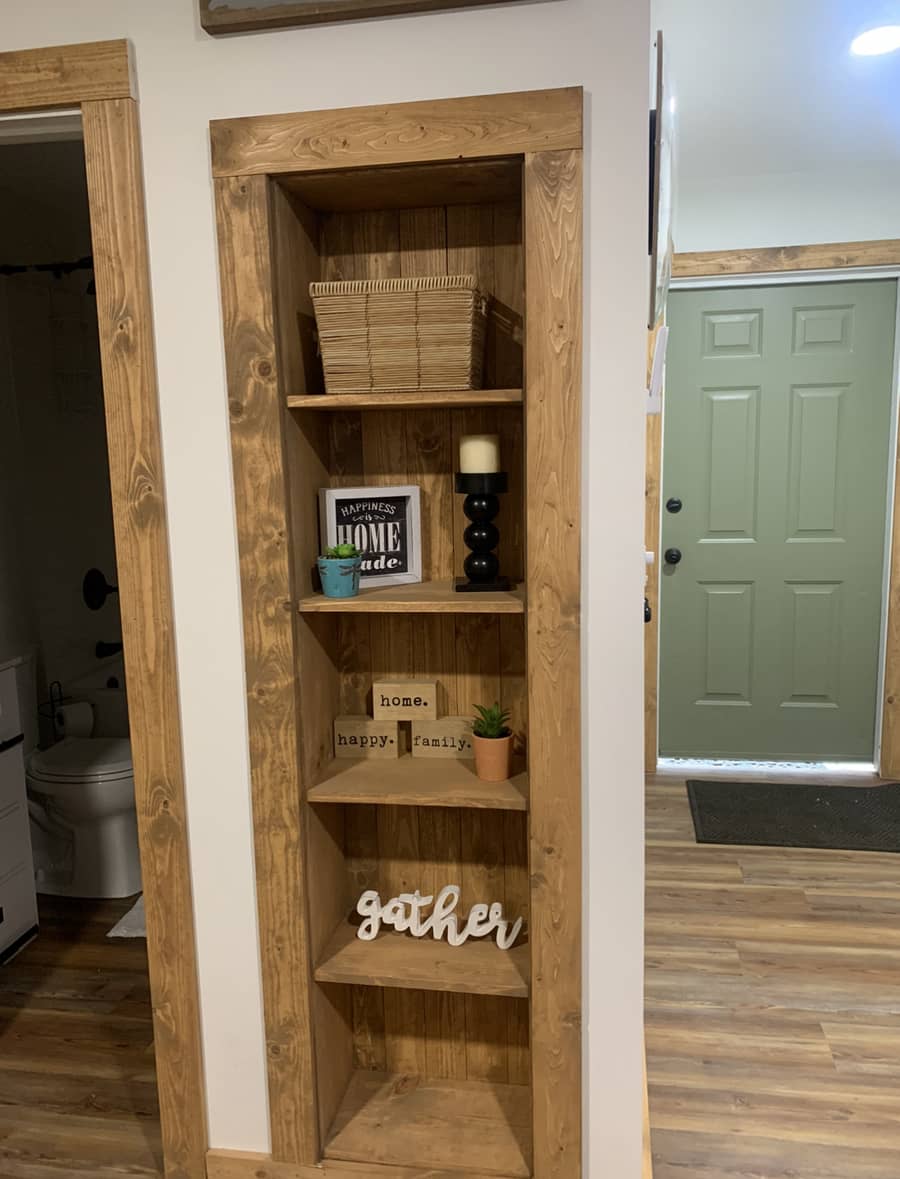
Images via Nan Woodson
I love the color of the doors everywhere!
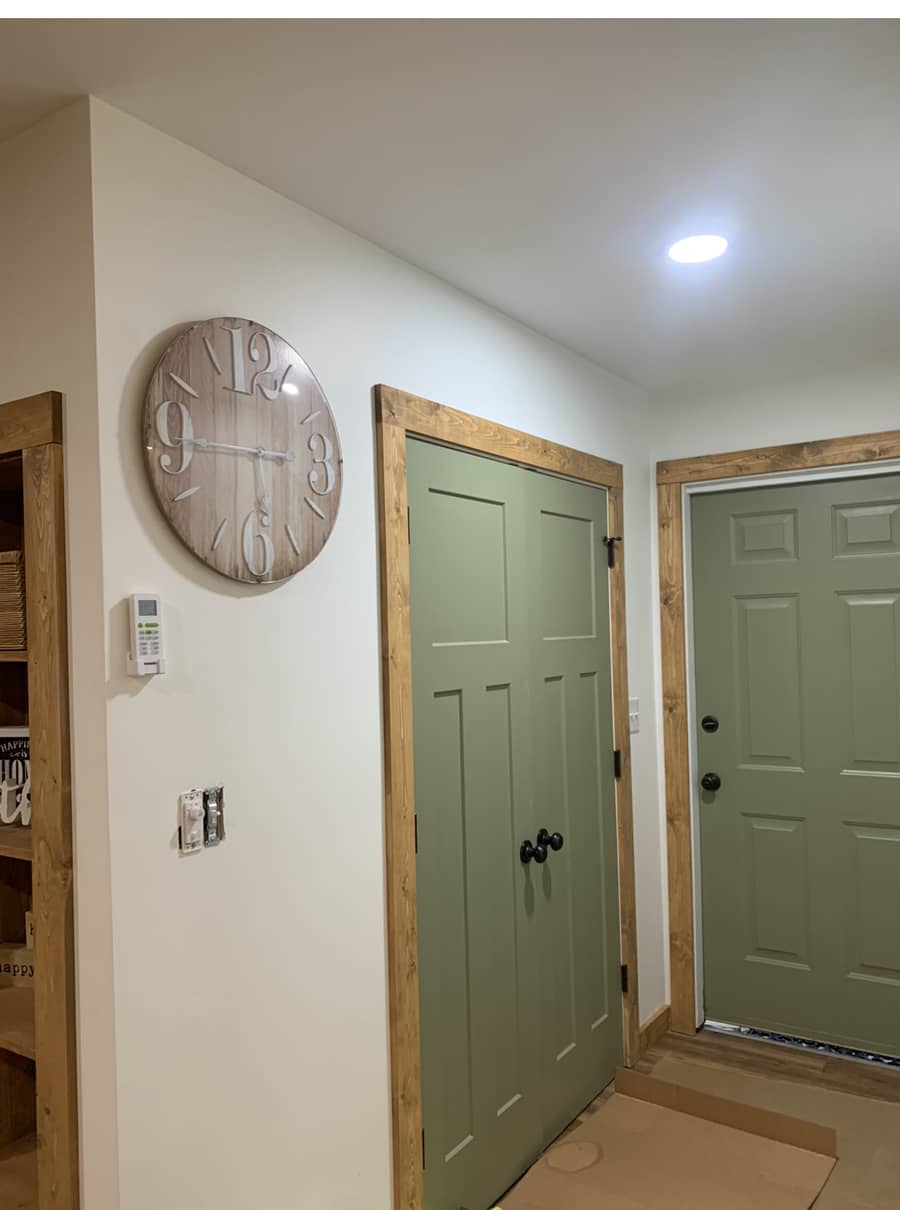
Images via Nan Woodson
Always need a spot to hang coats.
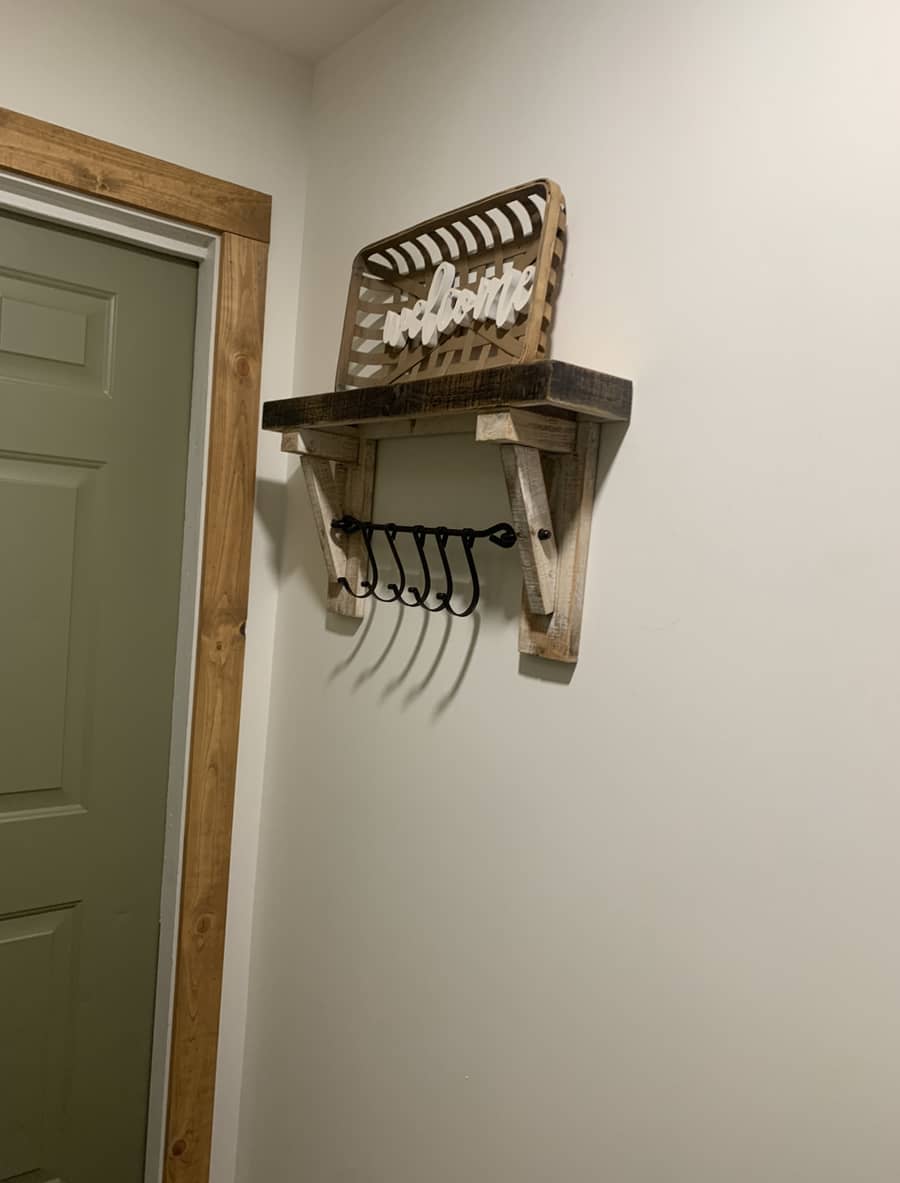
Images via Nan Woodson
Nice living room space with a mini split.
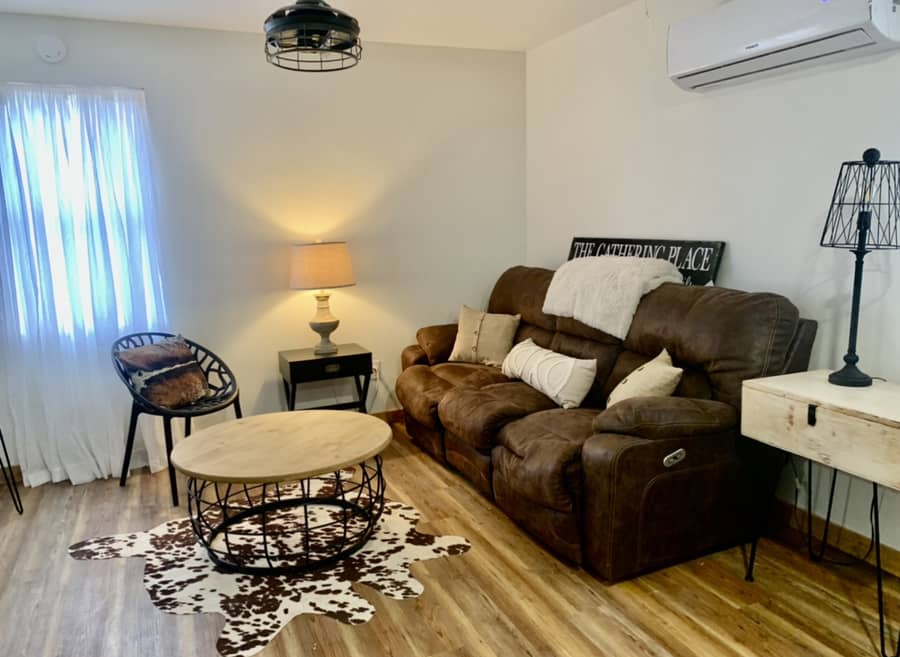
Images via Nan Woodson
The clean lines on the furniture allows more visual space.
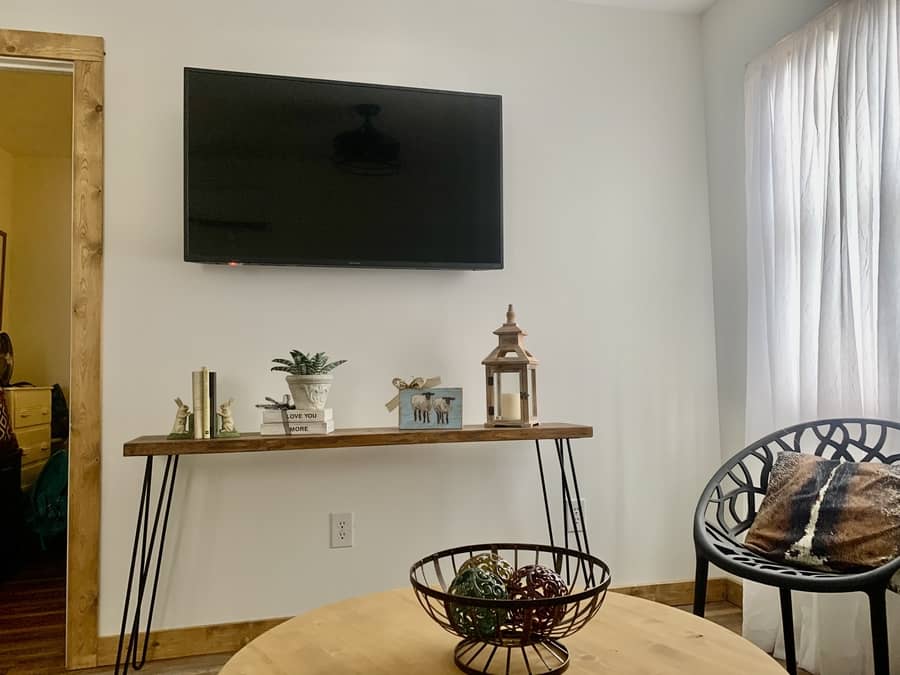
Images via Nan Woodson
Nice-sized fridge.

Images via Nan Woodson
Here’s the beautiful bedroom space.
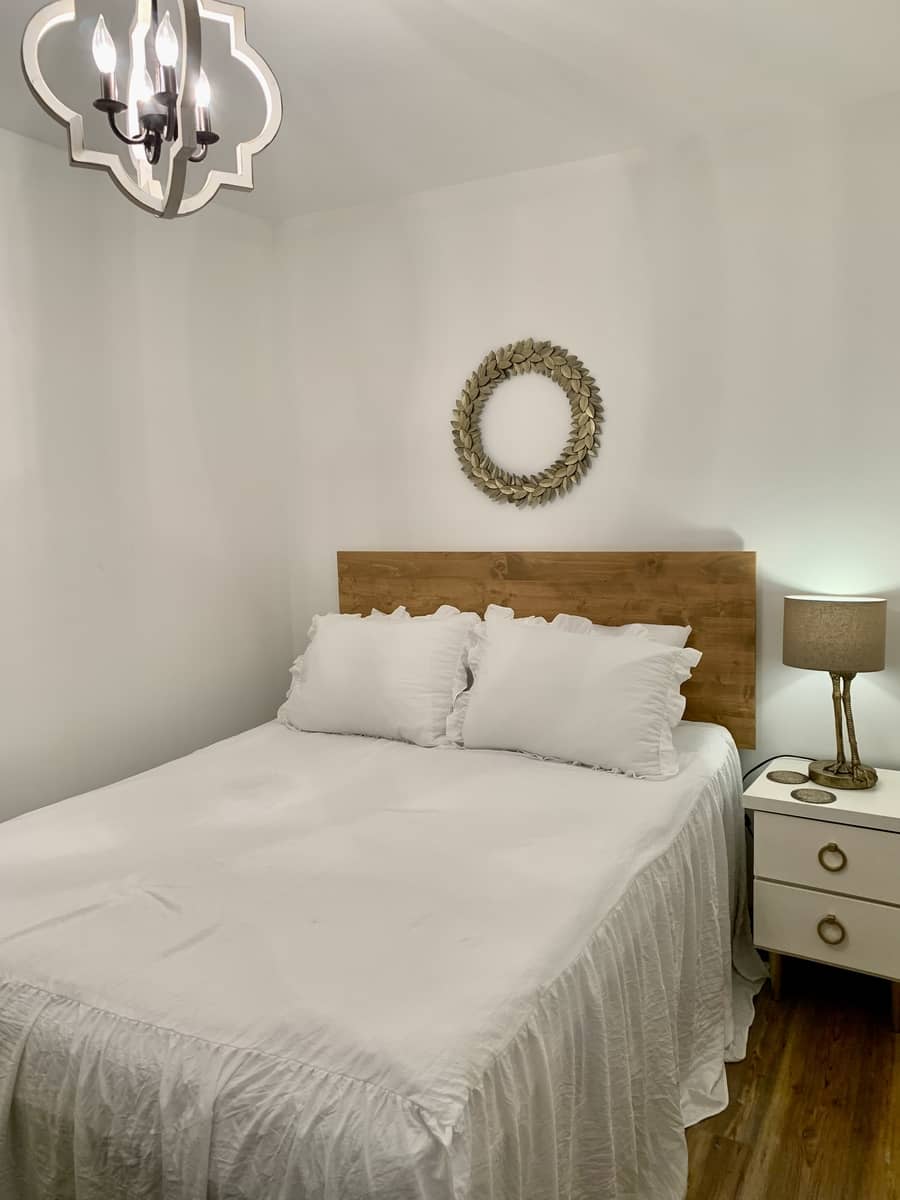
Images via Nan Woodson
And a nice bathroom area.
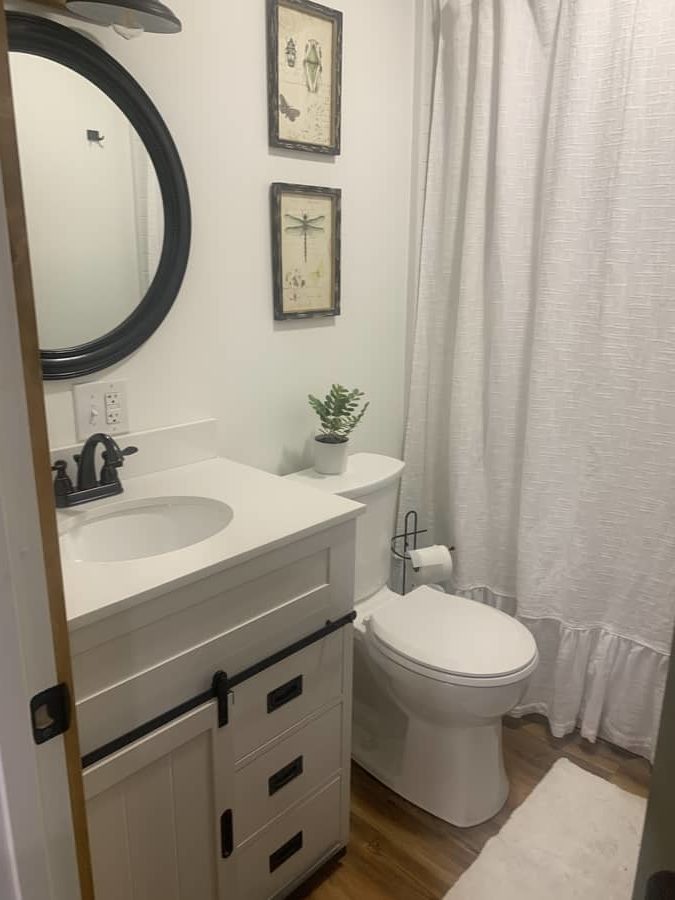
Images via Nan Woodson
There’s a covered carport that also houses the laundry.
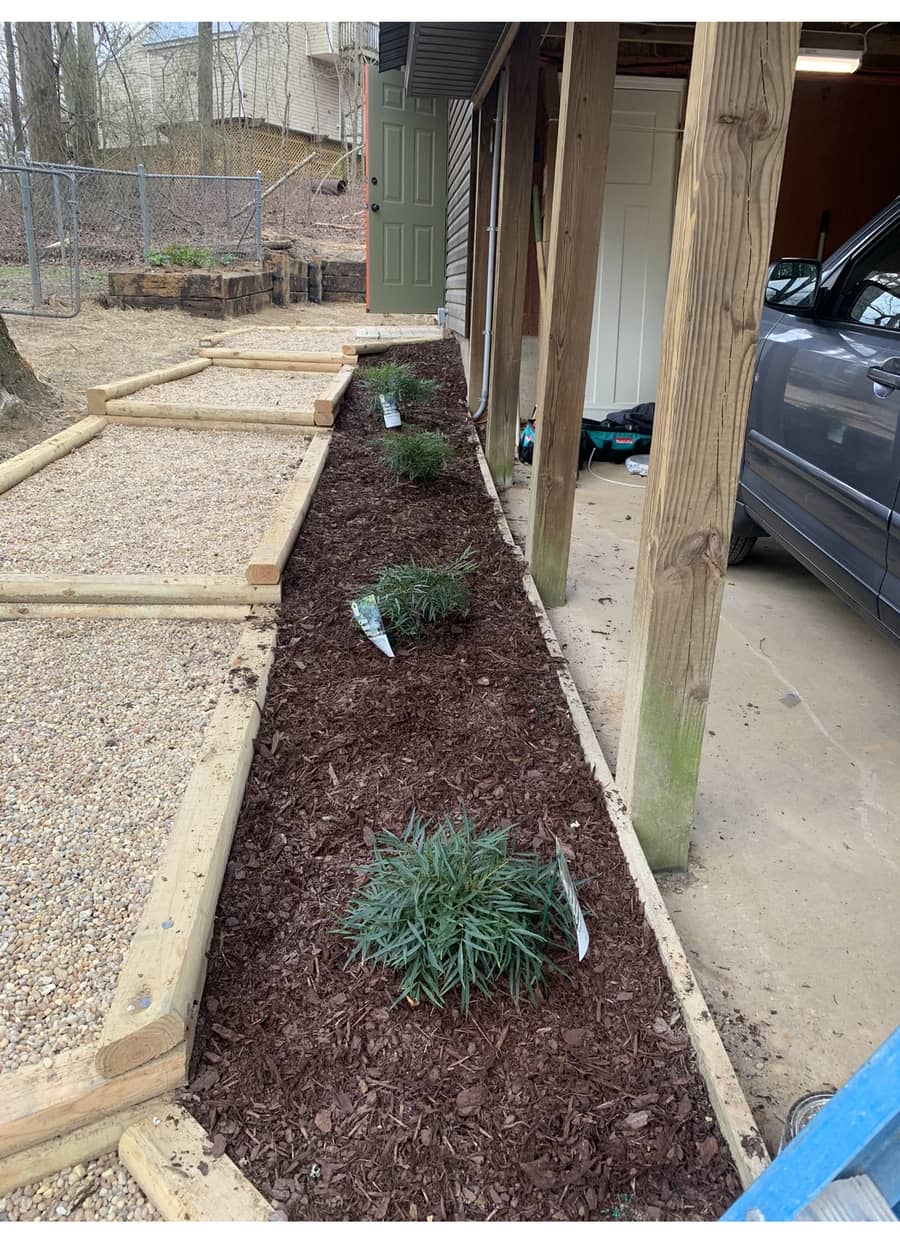
Images via Nan Woodson
A view of it all at night.

Images via Nan Woodson
From Nan:
This tiny house isn’t complete yet, but the tenant was anxious to move in. I’m waiting on new windows. It began as a 20 x 24 sq ft storage building built on a slab. It was gutted and plumbing and electricity were added. Walls were built around a bedroom and a bathroom. It all came together for around $50K. A good bit of money was spent correcting a water issue and installing a retainer wall. It has a new septic tank although it sits beside an existing cabin. The County Health Dept required that I add an additional one. The laundry room is built inside the connected carport. It has a stackable laundry center. Once new windows are installed, the remaining siding will be applied. It’s amazing how much living space 480 sq ft can provide.
One of my best friend’s husband, David, did most of the work. He’s actually a carpenter but also a “Jack of all trades” He coordinated the electrician, plumber, and other workers. The protect was begun in October 2021 and was completed in February 2022. Amazon.com proved to be an important source for many of my products as well as Overstock.com, Home Depot, Lowes, and Best Buy.
I’m considering building another one and would like to hear reviews from people who have purchased kits.
Related Stories
- Terry Scott’s Tiny House That’s Half Storage Half Living Space
- How They Turned Their Shed Into A Tiny Farmhouse Cottage
- $15k Barn Shed Tiny House
If you enjoyed this you’ll LOVE our Free Daily Tiny House Newsletter with even more!
You can also join our Small House Newsletter!
Also, try our Tiny Houses For Sale Newsletter! Thank you!
More Like This: Tiny Houses | Cottages | Shed Turned Tiny House | Video Tours | Garage Conversions
See The Latest: Go Back Home to See Our Latest Tiny Houses
This post contains affiliate links.
Natalie C. McKee
Latest posts by Natalie C. McKee (see all)
- 714 Sq. Ft. Cabin in the Woods - April 24, 2024
- Boho XL Tiny House with Shou Sugi Ban Siding - April 24, 2024
- Kentucky Tiny House in the Woods - April 24, 2024






Very nice, I can see a single person living here quite comfortably
Is a home complete without a coffee station? Really?? As a coffee addict myself I can’t believe that got put in to the piece. /smh
I stand by my earlier statement haha. If I could attach photos here I would share my own coffee station.
That looks really nice. Though that bulgy couch and the bedding have to go. They look out of place – something very 1970s put into an otherwise modern home.
Overall, it is a nice project but I do have some suggestions based on my personal preferences. Some with disagree but you did ask us to say what we thought so you could consider things to do a little differently…or the same if people liked what you did.
In the order of the photos: I like that the kitchen has lots of counter space and the color is nice, too. Honestly, I just don’t get why people don’t want upper cabinets. Builders say they have no uppers and only a few open shelves to make it feel more spacious but storage is one of the biggest problems in a small space. If you paint the uppers the same color as the wall and maybe even put in glass front doors, they pretty much disappear but you get lots of cupboards to store the inevitable stuff you need in your kitchen. Personally, if I only saw open shelving in a kitchen, I would think the builder was cheaping out rather than trying to make me feel like there was more space. Also, I would rather have an actual window above the sink instead of a fake window. There needs to be more light, for sure, and when I am standing there doing dishes, I want something more interesting to look at. It would feel less claustrophobic. The idea of a coffee station is appealing but that little shelf unit doesn’t really serve much of a purpose. Continue what appears to be a pantry to the wall and leave an open shelf between the upper and lower cupboard. That way you can hide the coffee, the grinder, the sugar and all the other stuff that accumulates around the ritual of making coffee plus other things, too. Again, storage is what small homes lack so make an effort to provide as much as possible. A small “island” on wheels would be nice, too, but I suppose a tenant can provide that if they want. Love the butcher block counters! Love the black appliances! A dishwasher would be nice…even a small one would make a difference. I like that there is enough room on the other side of the refrigerator in case someone wants to buy a bigger one. The built-in bookcase is cute, indeed, but if you want to provide function, put in one that is wider and taller so people can really utilize that small wall space. I have lots of books and that extra bit of shelving would definitely be appreciated. Making that entry shelf with hooks wider would be nice, too. It’s a good design but how nice to have that space utilized a bit better. The shelf unit is great looking, just a little small. I like that you provided a nice big wall for the TV! Not everyone does or they limit how wide it is too much. I like a nice big TV and that wall would accommodate a good one. Personally, that flimsy table underneath might be light and airy but I would choose to put a nice big storage “buffet” kind of furniture there, again, for that extra storage. And again, glass doors would help it disappear but if it is a beautiful piece, what a fabulous decorative addition it could be! Your tenant has chosen that puffy leather couch but I like that a more contemporary sectional would also fit. We each bring our own furniture to where we live so you can’t be held responsible for that…well, unless you are renting it out furnished. As far as the bedroom, it would be nice to have it be big enough so you didn’t have to put a two-person bed up against the wall. It’s hard to change the bedding and whoever sleeps next to the wall has to crawl over someone if they have to get up first or in the middle of the night. Maybe that was done for photo purposes and the bed can be scooched over but making the bedroom 1 or 2 feet wider to allow for a nightstand on both sides of the bed would be such a welcomed thing! Let me emphasize again that all of these suggestions are based on my own personal preferences. The cottage is livable the way it is but my suggestions would just make it that much more convenient. I didn’t see a place to sit at a table so maybe think about how to incorporate that, too. Maybe a couple of stools at that “island” on wheels I mentioned could be a solution. Hard to tell without seeing a floor plan. I want to emphasize, too, that storage is key to making a small home less cluttered. We all have stuff and the more of it we can hide, the better. Thanks for your willingness to accept suggestions and I hope it provides food for thought regarding your next project. Maybe other builders will also think about what this consumer said would improve the space. Best of luck!!!