
This is a student designed and built modern tiny cabin called the Barnsworth Studio that was built thanks to a crowd funding Kickstarter campaigns created by the students.
Inside you’ll find an open living area with a wardrobe and nothing else so to make this tiny round cabin home you’d have to find a way to add a kitchen and a bathroom.
Please enjoy, learn more, and re-share below.
Related: Tiny Yurt Cabin Little House in the Round
Students Design/Build a Crowd-funded Modern Tiny Cabin

Images © Dave Burk/BarnsworthStudio
[continue reading…]
{ }

This is a 430 sq. ft. studio called the Danilovskaya apartment by Auroom in Moscow.
Inside you’ll find a kitchen with bar stools, loft-style living area, brick walls, bedroom area, and full bathroom.
Please enjoy, learn more, and re-share below. Thank you!
Related: 129 Sq. Ft. Micro Apartment in Lithuania
430 Sq. Ft. Danilovskaya Apartment by Auroom in Moscow
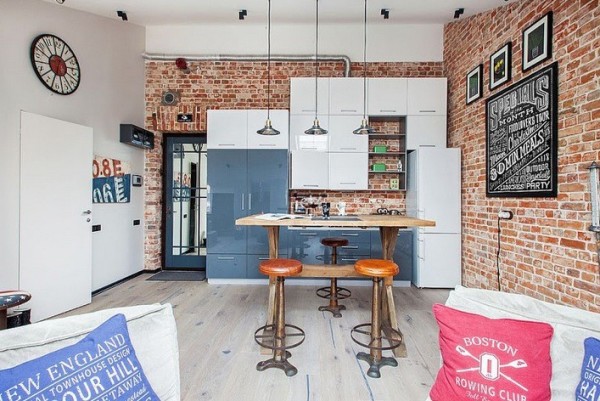
Images © Auroom-d.ru
[continue reading…]
{ }
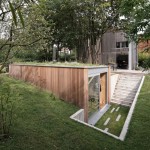
This is a 301 sq. ft. modern backyard office with a green roof.
Inside the walls and ceiling are covered in plywood.
When you walk inside through the large sliding glass doors you’ll find a work table, computer desks, and a fireplace.
Please enjoy, learn more, and re-share below. Thank you!
301 Sq. Ft. Modern Backyard Office with Green Roof
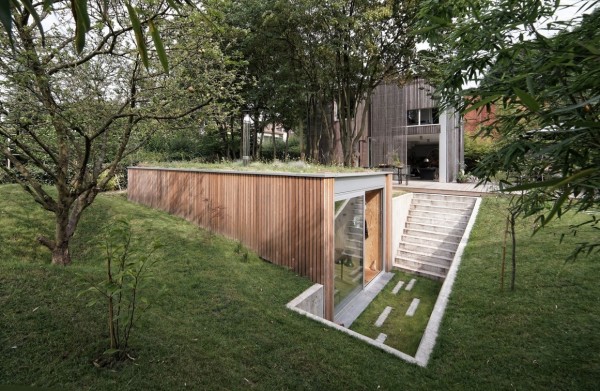
Images © the Scheldt
[continue reading…]
{ }

This is a guest post for Tiny House Hunters Casting Call by Jason Preston
Tiny House Hunters is on a fresh hunt for people looking to buy tiny homes for our third season. We love buyers with fun personalities and we love families!
Here are the details:
Are you looking for or about to buy a tiny house – 500 square feet or smaller? If so, the producers of HGTV’s “Tiny House Hunters” is currently casting for people buying tiny homes to feature on upcoming episodes. Energetic, fun and enthusiastic tiny house home buyers interested in being on Tiny House Hunters should email [email protected].

[continue reading…]
{ }
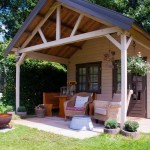
This is a tiny cabin in the Netherlands called the Goffertpark Cabin.
When you go inside you’ll notice that it lives like a studio because of the open floor plan.
You’ll find the living area, bedroom and kitchenette all in one room. And yes, you’ll also find a little bathroom inside so you have everything you need.
Please don’t miss other interesting stories and cabins like this – join our FREE Tiny House Newsletter for more!
The Goffertpark Cabin in the Netherlands
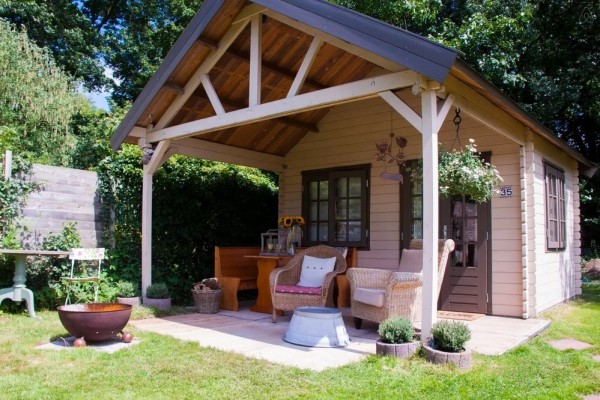
Images via SmallSpaceAddiction
[continue reading…]
{ }
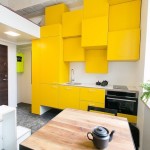
This is a 129 sq. ft. micro apartment in Lithuania designed by Nauris Kalinauskas and Dalia Mauricaité according to Small Spaces Addiction. It’s designed and built within an old factory in Lithuania.
When you go inside you’ll find bright yellow cabinets in the kitchen, a sofa, dining table, and a creative storage staircase that leads you into the sleeping loft. Although you can’t see the bathroom, it seems to be tucked underneath the sleeping loft near the front entrance. Please enjoy and re-share below. Thank you!
129 Sq. Ft. Micro Apartment in Lithuania
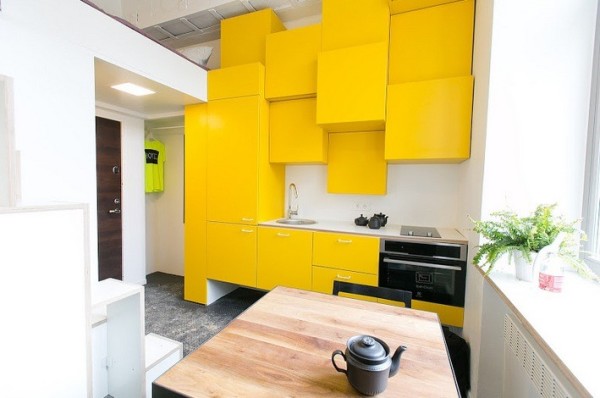
[continue reading…]
{ }

This is the 210 sq. ft. Little Foot Tiny House on Wheels designed and built by Little Foot Tiny Homes in Bonners Ferry, Idaho. Currently it’s for sale with a price of $46,500.
Update: Sold. It’s a 24′ model with an upstairs sleeping loft that has dormers to increase spaciousness. When you go inside you’ll find a kitchenette, bathroom, living area, and the sleeping loft.
Please don’t miss other tiny house gems like this – join our FREE Tiny House Newsletter for more!
210 Sq. Ft. Little Foot Tiny House on Wheels by Little Foot Homes Out of Bonners Ferry Idaho
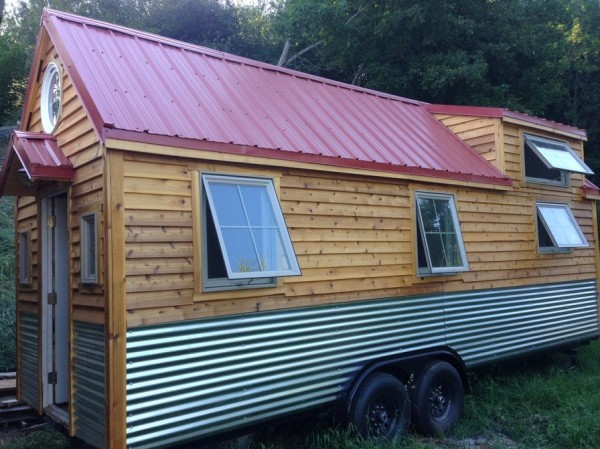
Images © LittleFootTinyHomes.com
[continue reading…]
{ }
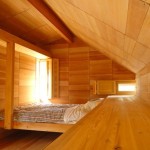
This is a modern micro cabin in Italy called the Larch Hut. It’s designed by Arboreal Architecture and reminds me of a modern version of the tiny cabin that Thoreau stayed in at Walden.
Inside you’ll find it’s very minimalist because it consists of a bed, a desk, and some overhead storage.
What do you think? Can you see yourself living this simply, even if it’s only temporary? To explore more tiny homes like this, join our Tiny House Newsletter.😀
Modern Thoreau-like Micro Cabin in Italy
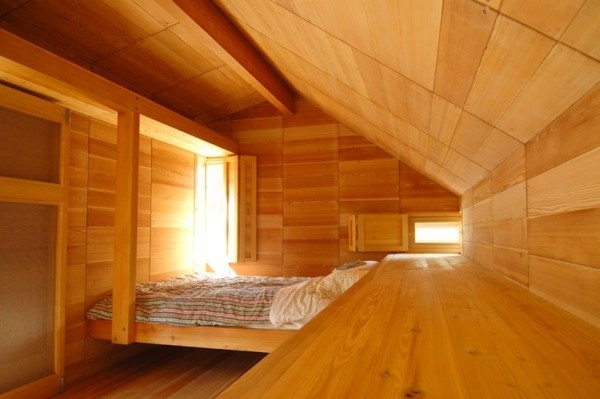
Images © Arboreal Architecture
[continue reading…]
{ }

This is a clever transforming bar desk designed by Jon-A-Tron.
It’s great for small spaces like tiny homes, cabins, and studios.
But it can also be a useful piece of multi-functional furniture in a place like an art studio, right?
When it’s time to work you can use it as a desk. And when it’s time to host an event you can easily transform it into a bar! Pretty clever, isn’t it?
Please enjoy, learn more, and re-share below. Thank you!
Man Designs and Builds a Clever DIY Transforming Bar Desk

Images © JON-A-TRON
[continue reading…]
{ }























