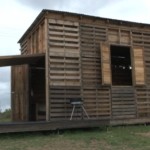
This DIY pallet house is a guest post by Priscilla Crighton – share yours!
This is a pallet house built by engineering student, Angus Hughes. The house is located on his family property on the outskirts of Rockhampton and is just about water proof.
There’s no running water but electricity is available courtesy of a durable power cord running from the family shed.
“The size of the pallets dictated the size of the house which is three pallets high, three pallets wide and five pallets long,” Angus said. “The exterior and interior walls are made from pallets while the floor has been created from packing timber which was donated by a local glazing business.”
The second year civil engineering student, who is currently studying at Central Queensland University, recently moved in a few modern conveniences – fridge, TV and barbecue – along with beds and other furniture made by his father, making it the perfect student pad. Please enjoy, learn more and re-share below. Thank you!
Student Builds Recycled Pallet Tiny House
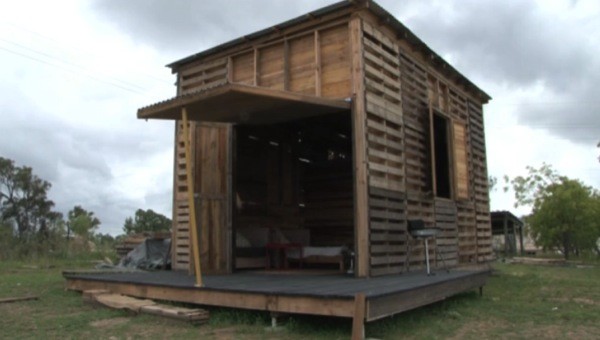
Images © Peter Lawrence
[continue reading…]
{ }
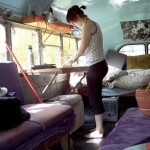
This is a guest post by Kelly Patton – share yours!
I started the life of a tiny dweller when I moved to the country in Northern California. I landed at a sweet community spot where other artists and farmers lived, and was thrilled at the idea of having my own space, no matter how tiny. It was common to find people living alternatively and exploring a range of creative and inexpensive spaces.
Many of these people were artists, and other creative types living comfortably in trailers, buses, cabins, attics, warehouses and barns. Over the course of 1 year I moved around the land from a veggie powered school bus, to a studio with an attic loft in a warehouse, and a small 8’x8′ shack. There was a community kitchen and bathroom available on the land, and the people shared these amenities. It was a very sweet and community interactive situation.
That experience gave me the notion that I could live with less furniture, and so I found ways to make my things more mobile in case I wanted to move my studio at any given opportunity. I learned more about what I could do without, and more about my basic needs in daily life.
As an artist, I tend to collect lots of little fascinating relics and natural objects as reference for my drawings. These objects don’t move everywhere with me, but have proven to be useful as they reflect the environment around me and appear in my paintings. In a special way, they are preserved in the artwork, so there is an ongoing acknowledgement that all stuff is replaceable and this helps me curb my long term hoarding. Please enjoy, learn more and re-share below. Thank you!
Kelly Patton the Traveling Artist and Tiny Dweller
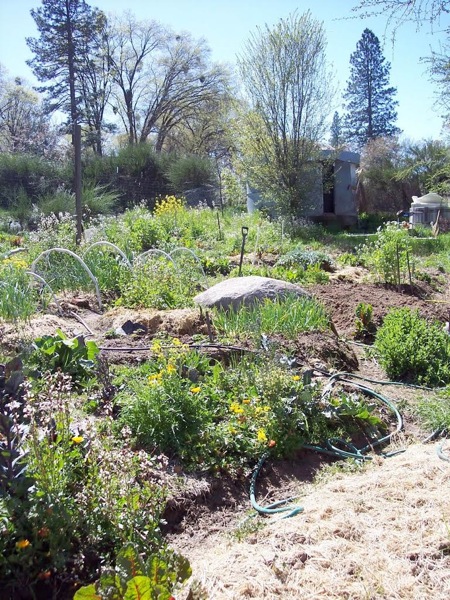
Images © Kelly Patton
[continue reading…]
{ }
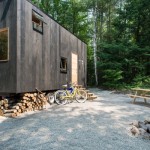
This Harvard start up for tiny house living is a guest post by Pete Davis – share yours!
I am Pete Davis, one of the co-founders of Getaway, the first and only tiny house startup to come out of Harvard University’s Innovation Lab.
We build tiny houses, place them on beautiful rural land and rent them by the night to city dwellers looking to escape the digital grind and test-drive tiny house living.
We just launched our first Getaway house in the Boston area. We call it The Ovida.
“Ovida was dear to us; the Grandmother of any kid’s dreams. She loved without limit and doled out snacks to help us sit still in church. It was by her side that we first learned to play solitaire and how to cross-stitch. She carried us to her own bed when we fell asleep on the couch, and she cooked up the meanest lefse in the Midwest. Ovida’s house was our Getaway growing up, just as we hope The Ovida can be your Getaway now.” – Getaway
Please enjoy, learn more and re-share below. Thank you!
Harvard Tiny House Lets You Experience Tiny Living
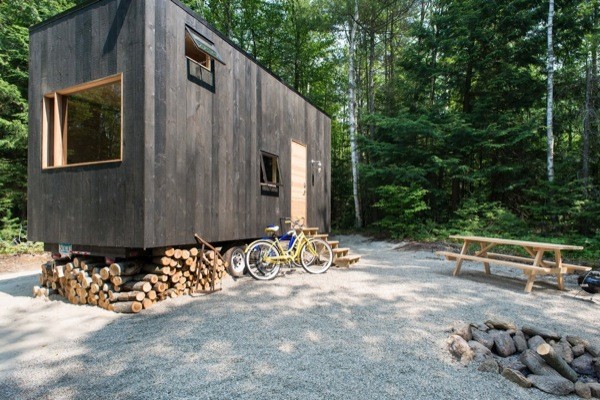
Images © Getaway House
[continue reading…]
{ }
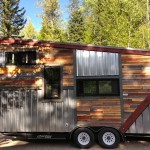
This 208 sq. ft. tiny house is a guest post by Hummingbird Micro Homes – share yours!
Hummingbird Micro Homes is based in Fernie, BC, Canada, just North of the US border. We typically custom design and build tiny homes and micro homes on wheels. We are currently offering our favorite home model for sale. This micro home on wheels is named The Cowboy and measures 20′ long by 8’6″ wide (exterior measurements), totaling 208 sq. ft. This home is available finished, ready to tow and enjoy, for $38,900 (Canadian).
The unique design is inspired by west coast design combined with a rustic modern Canadian barn look. The exterior is a combination of recycled wood and metal, with some beautiful colors. The interior features two tones of bamboo as wall coverings, pine tongue and groove on the ceiling, and vinyl flooring. The bathroom is accessed by a colorful sliding barn door and includes a 32″x30″ shower and regular flush toilet.
208 Sq. Ft. Cowboy Tiny House by Hummingbird Micro Homes

Images © Hummingbird Micro Homes
[continue reading…]
{ }
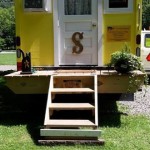
This 112 Sq. Ft. Yellow Box Truck Tiny House and Office is a guest post by Sandy Caswell – share yours too!
This big yellow truck was born a 1998 E350 Ryder Moving Van with a Triton V8 under the hood and a 16-foot box. My husband, sons and I converted it to my mobile home/office.
We added a 30-inch patio with fold down steps onto the back. After we insulated and paneled it, the interior dimensions are 7.5 x 15 feet = 112.5 sq. ft.
It is wired for electric but there is no running water. I discovered that by cutting my hair short, I can wash it and my entire body in 1 gallon of water warmed in the microwave oven. To go to the bathroom, I use a 6-gallon pail, lined with a heavy black plastic bag into which I scoop cedar shavings.
I live in it about 6 months out of the year, traveling from festivals to glamping rallies and visiting friends and family. Please enjoy and re-share below. Thank you!
Sandy’s 112 Sq. Ft. Yellow Box Truck Tiny House
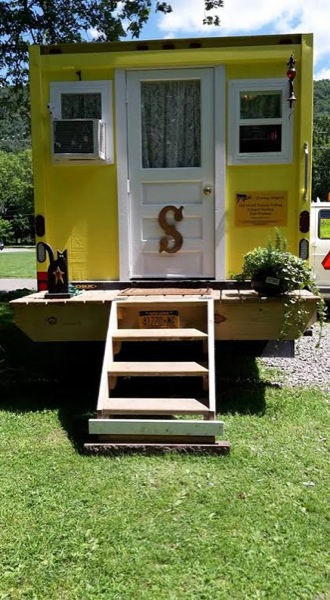
Images © Sandy Caswell
[continue reading…]
{ }
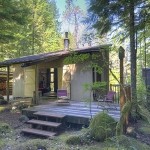
This off-grid tiny cabin for sale is located in a private forest near the Zig Zag River.
It was designed and built by an architect. There is no electric or running water inside the cabin and you use an outhouse to go to the bathroom.
There’s a sleeping loft in the cabin plus full rustic kitchen and a partially covered deck area. To explore more amazing tiny homes like this, join our Tiny House Newsletter. It’s free and you’ll be glad you did! We even give you free downloadable tiny house plans just for joining!
Off Grid Tiny Cabin in Rhododendron, OR For Sale
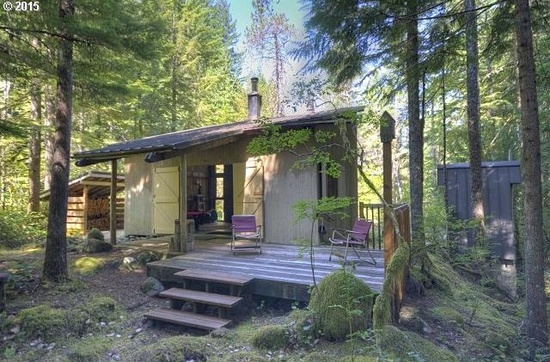
Images © RMLS/Zillow
[continue reading…]
{ }
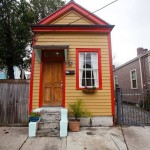
This tiny shotgun cottage in New Orleans has about 400 sq. ft. of space with one bedroom. When you walk inside you’re in the living area and open kitchen. Continue walking to the back to find the bedroom and bathroom.
There’s also some yard space in the back to enjoy the outdoors, BBQ, or garden. If you’re staying in New Orleans this cottage is available as a vacation rental in the area, but if you could, would you build one similar to it for yourself on your own land?
To explore more pretty awesome cottages, cabins, and tiny homes kind of like this, join our FREE Tiny House Newsletter for more!
Tiny Shotgun Cottage in New Orleans
[continue reading…]
{ }
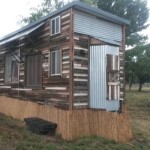
This 176 sq. ft. sustainable tiny house is a guest post by Kristen Edge – share yours!
This is the tiny house my husband, and somewhat myself, built. We used a 32′ trailer we bought from someone who was tearing down a mobile home park and put our house on it. The house is about 22′ x 8′, the deck is 9′ (still on the trailer), and the rest of the length is the tongue and our little shed in the back.
We used primarily reused materials including redwood from an old deck (which we sanded and refinished to become our deck) that we got off Craigslist. Some free old barn wood from Craigslist, the engineered, maple hardwood floor was project leftovers that we got on Craigslist, an old cedar fence from Phoenix as our siding, and most of our fixtures and other odds and ends from Habitat for Humanity ReStore.
Please enjoy, learn more and re-share below. Thank you!
Couple Build 176 Sq. Ft. Sustainable Tiny House

Images © Kristen Edge
[continue reading…]
{ }
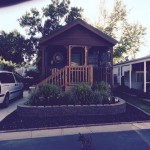
This 400 sq. ft. Park Model Tiny House Journey is a guest post by Kat Valade – share yours!
I’ve been following tiny houses for a few years now. I just knew this was the best choice for me and I started saving money for it. I had planned on moving in with my brother last year so I could save the rest of what I needed.
A combination of unexpected circumstances came my way and before I knew it, I had my tiny house being built! I chose a company in Alabama to build my 400 sq.ft. house. It arrived in Colorado the 2nd of January 2015. I had not seen it except in pictures as they were building it. Oh my!
The house plan had a full bath, kitchen (including dishwasher), two bedroom with downstairs and a loft with stairs instead of a ladder. I’m 57 and have a dog so climbing a ladder up to sleep every night wasn’t an option.
Please enjoy, learn more and re-share below. Thank you!
Woman’s 400 Sq. Ft. Park Model Tiny House Journey
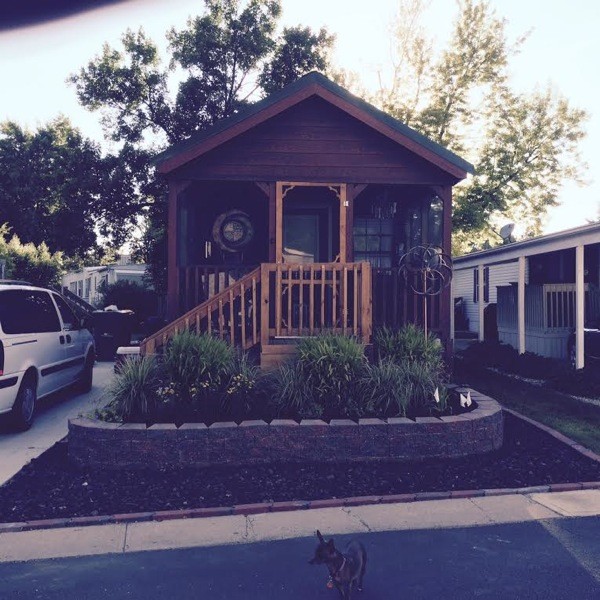
Images © Kat Valade
[continue reading…]
{ }























