
If you’re into tiny living but know that you absolutely do need more space than I think might like this Lanefab 1020 sq. ft. small house with garage in Vancouver called the Newport Lane House. It’s built on a 50′ lot and the design offers one bedroom, one bathroom, and a garage for your car and/or hobbies. Pretty cool, right?
One of my favorite parts is not only that it has a garage because I’d like to take care of my car and store some of my stuff there but I also love the second level balcony to spend time outside on. And not to mention, how the kitchen area opens up to the outside. Super awesome!
Please don’t miss other exciting tiny homes – join our FREE Tiny House Newsletter for more!
1020 Sq. Ft. Small House with Garage
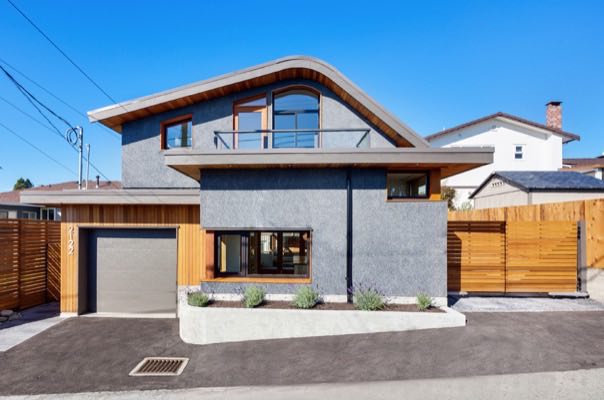
Images © Lanefab
[continue reading…]
{ }

This tiny cottage looks like it was once just a garage, but wait until you go inside.*
With some basic tiny house design strategies it was transformed into a beautiful tiny cottage.
It’s located in Portland, Oregon and is actually available as a vacation rental in the area.
So if you’re looking for a unique place to stay while trying out what it might be like to live tiny, this might be a great option. And I’m putting in our tiny house vacations category too! Please enjoy and re-share it for free with your friends below. Thanks!
From Garage to Tiny Cottage
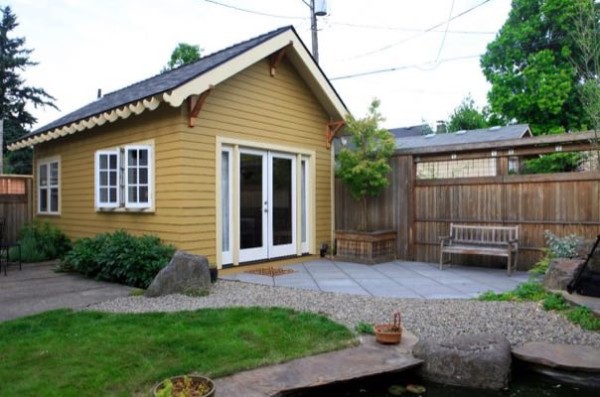
Images © Airbnb
[continue reading…]
{ }
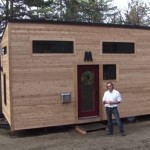
I’m excited to show you how this couple built their own tiny home in 4 months for only $22k.
Back in 2014 I interviewed them and got to show you a photo tour of their tiny house on wheels.
If you already haven’t, meet Andrew and Gabriella Morrison. And check out their tiny “hOMe” on a trailer that they designed and built themselves below. You’ll get to see how they designed and built a tiny house with a relatively big kitchen, an office, two lofts, tons of storage, and more.
And if you like their design enough (it’s pretty well thought out, isn’t it?) they offer a set of plans so you can build it yourself along with a DVD on how to build tiny. Pretty cool, right?
To explore more amazing tiny homes like this, join our Tiny House Newsletter. It’s free and you’ll be glad you did! We even give you free downloadable tiny house plans just for joining!
Couple Builds Tiny Home in 4 Months for $22k

Images © TinyHouseBuild
[continue reading…]
{ }

This 12′ x 24′ cabin for sale is a guest post by Doug Schroeder
I am a home builder and have been for 20 yrs. I became interested in tiny buildings a few years back. When I needed an office last year I decided to build a small portable building that could be used as my office and then turned into a tiny house, studio, or guest cabin when I was done with it.
I built it on skids with treated floor joists and standard 2×4 wall construction. It is insulated and has a bathroom and closet framed in the rear under the loft. The bathroom is unfinished at this time as I didn’t need the bathroom.
The overall size is 12×24. The bathroom is 5×8 and the closet is 3×8. The floors, walls and ceilings are 1×8 pine and the front doors are fir, the interior door is knotty alder, the windows are Jeld-Wen. As a builder I cut no corners on this building and paid attention to the details.
I think it turned out great and I have enjoyed using it but I have decided to move back to Alabama this summer and will need to sell to help with the move. It is located in southern Indiana now but can be delivered.
Beautiful 12′ x 24′ Tiny Cabin by Droug Schroeder
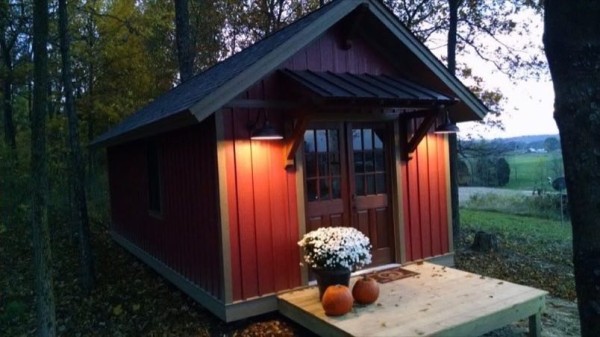
[continue reading…]
{ }

Dee Williams built her tiny house on wheels in 2004, so long ago that she had to track down Jay Shafer in person just to figure out how to build one. It was before the tiny house movement as we now know it – there were no blogs, videos or ebooks back then. Dee has lived full time in that little house in Olympia, Washington for over ten years, although last year she added a second, even tinier house to the mix: an eight-foot-long Don Vardo design with no loft. This second house has become her home-away-from-home in Portland, Oregon when she visits friends or teaches tiny house workshops.
The full story of how Dee came to build her first little house more than ten years ago is a long and rich one. Her memoir, The Big Tiny, came out last year and arrives in bookstores in paperback on April 22nd, 2015, and there’s no better way to hear the story than from Dee herself.
When I visited her simple little house in Olympia last year, most of our conversation focused on how the house has changed her life and perspective. For Dee, one of the biggest changes was that despite building the house to be “self-contained,” it actually taught her to be interdependent with others – to lean on her friends more and let herself be leaned upon.
Dee Williams’ Life in Two Tiny Homes

Dee’s new tiny house went book touring with her through California and Oregon. Photo by Dee Williams.
[continue reading…]
{ }

This 32′ tiny house on skids for sale is a guest post by Jimmy
This 32′ tiny home was built by my kids and me with love and energy-efficiency in mind.
It’s 8 ft. wide by 32 ft long. It actually has two bedrooms! And it’s built on skids for easy transport.
I also have a 1/2 an acre for sale if someone needs a place to keep the home. No restrictions on the land, you can pretty much do anything on it. I’m asking $16k for this tiny house.
32′ Tiny House On Skids For Sale

Images © Jimmy
[continue reading…]
{ }
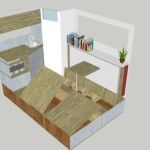
Tilde Potoms is sharing this 8×12 tiny house design with us as part of our 2015 8×12 tiny house design contest.
In this design there is a foldout table under the bed which was inspired by this toggle bed.
Almost all the storage is in the floor which is pretty cool, right? Please enjoy the tiny house design below.
Update: New photos added (thanks Tilde!)
Tilde Potoms’ 8×12 Tiny House Design

Images © Tilde Potoms
[continue reading…]
{ }

This 431 sq. ft. cottage is designed and built by The Wee House Company which designs and builds tiny and small homes throughout the United Kingdom. All of their homes are built in-house then delivered and installed on your property which can take around two weeks.
Inside you’ll find a mud room, living room, full kitchen, bedroom, and bathroom. It’s a one bedroom cottage with plenty of space (and no upstairs sleeping lofts). How would you like living in a little cottage like this?
To explore more super-cool small houses kind of like this, join our Small House Newsletter.
431-Square-Foot Cottage by The Wee House Co.

Images © The Wee House Company
[continue reading…]
{ }

Tiny House Magazine Issue 28 by Kent Griswold and his amazing team of tiny house contributors is available now.
This issue contains 75 pages of information on tiny houses (articles, photos, and even video) for you to enjoy on any of any of your digital devices.
The magazine is delivered in PDF format so you can load it on your smart phone, tablet, or just read it from your computer.
Either way, if you’re like me and you can’t get enough of the tiny house movement you’ll love every issue of Kent’s Tiny House Magazine because they feature useful ideas from smart tiny house people.
Tiny House Magazine Issue 28

[continue reading…]
{ }























