
Tiny homes often face challenges related to codes and zoning, but some are conventionally permitted and totally legal. Alex and Allison built their striking, modern 320-square foot home legally as an “accessory dwelling,” a type of small house that shares a lot with a larger, primary dwelling. But in their unique case, they bought an empty lot, applied for permits to build a primary and accessory home, and then built the accessory first.
They’re in the process of building a larger (but still modest) primary home, but meanwhile, they’ve been happily living full-time in their accessory dwelling in the quirky and cool small town of Yellow Springs, Ohio. Both share an interest in sustainable design, and in the ways that small housing can contribute to healthy, livable communities. Their drive to build small came partly so architectural designer Alex could design and build an entire, energy-efficient house. One interior plywood wall separates the public living area from private spaces like the bathroom, and the bedroom that’s lofted above it. Though it’s just “one big room,” the high ceilings make it feel much more spacious than its floor plan would suggest.
Don’t miss other tiny homes like this – join our FREE Tiny House Newsletter for more!
Couple Sharing 320 Sq. Ft. Modern Tiny House
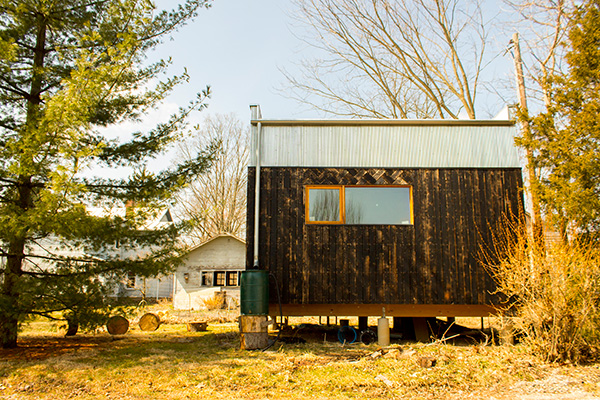
Images © Billy Ulmer
[continue reading…]
{ }
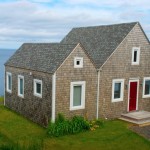
Who wouldn’t love spending some time in a quaint 768 Sq. Ft. seaside cottage on the beautiful coastline of Cape Breton Island in Canada? Eagle Pass is the perfect getaway spot for anyone looking for some peace and quiet with a view.
Situated on a 7-acre property, five minutes away from the Cabot Trail, Eagle Pass features 2 bedrooms, 1 bath, an eat-in kitchen and a gorgeous patio to lounge on. The cottage has a ton of natural light due to the many windows that it features and also has beautiful cathedral ceilings, which makes the space seem a lot larger than it actually is. The kitchen features a very cool looking corrugated metal wall which goes well with the exposed framing of the white walls and ceiling. The space is a mix of contemporary and traditional styles. All in all, it’s a great place to sit back, relax, BBQ and enjoy that beautiful view.
Please don’t miss other tiny & small house gems like this – join our FREE Tiny House Newsletter for more!
768 Sq. Ft. Seaside Cottage on Cape Breton Island
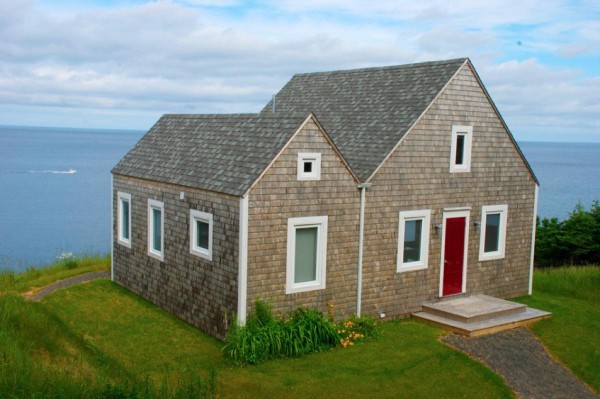
Images via Stewart Applegath/HomeAway
[continue reading…]
{ }
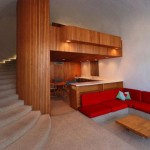
In 1975, Architect William Morgan wanted to build rental properties next to his Atlantic Beach, Florida home. He only had one problem when trying to decide about building the properties. He didn’t want to lose his beautiful ocean view. His solution? Use the existing sand dune on his property as the foundation and build the homes underground within the dune. From that thought became the beautifully designed Dune House.
Now famous, the William Morgan Dune House (which is actually two separate, identical units) is 750 square feet and includes one bedroom, one bathroom, an eat-in kitchen and a semi-enclosed patio with ocean view. The duplex was built using swimming pool technology, a gunite-concrete shell anchored to a cast-concrete floor, covered with a mantle of earth stabilized by native landscaping which helps maintain a 70-degree interior temperature. The beautiful interior features built-in furniture, mostly made of wood, curved walls and is almost identical to a stateroom aboard a ship. The property features breath-taking ocean views.
750 Sq. Ft. Beachfront Dune House in Florida
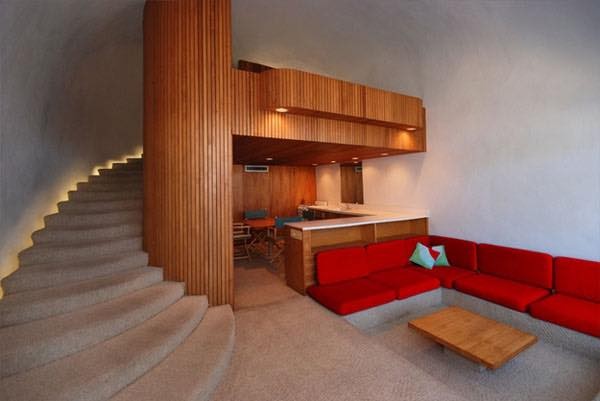
Images © William Morgan Architects
[continue reading…]
{ }
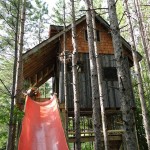
It’s every little girls/boys dream to have a majestic tree fort right in their backyard. For Lynn Knowlton, she made that dream a reality! Lynn, an Interior Designer, lives just outside of Toronto, Canada. She had always wanted a tree fort of her own and decided one day that she was going to make her wish a reality.
Lynn built the most amazing tree house on her property using 100% recycled materials. Even the wood that was used was taken from her friend’s barn that had been knocked down by a tornado. The windows came from various locations like an old church and old houses.
The tree house comes equipped with a gorgeous porch to relax on, 1 Bedroom, 1 Bathroom and even a big red slide! It’s able to accommodate two adults, and get this….YOU can book it for a night or two if you wish! Lynn rents her beautiful fort out to anybody wishing for a tree house adventure! Talk about exciting! Bookings to stay in Lynn’s tree house can be made on her blog or on Trip Advisor.
Woman Builds Tree Fort Cabin
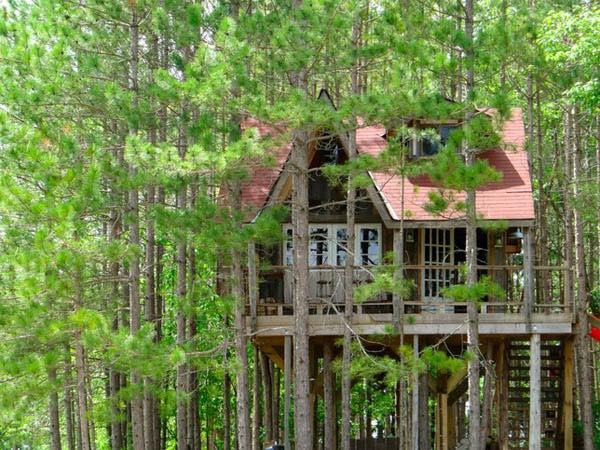
Images © Lynne Knowlton
[continue reading…]
{ }

This tiny apartment story is a guest post by Sally and Nikita of Yuppies In Paradise
We are a young couple who downsized from 1,000 square feet into a 400 sq. ft. tiny apartment.
Part of our reason for downsizing our life was to save money so we could quit our jobs and travel around the globe for a few years, which we are about to do in a few months.
You can enjoy the full tour of our tiny apartment and re-share it below if you want to. Thank you!
Couple’s 400 Sq. Ft. Tiny Apartment

Images © YuppiesInParadise
[continue reading…]
{ }

When 22 year old Lily Kemp wanted to escape the trap of high rent in New Zealand she made a $1000 vintage pop-up camping trailer her affordable tiny housing solution.
Today she parks it in someone’s backyard and pays much, much less in rent. According to Living Big in a Tiny House, she now even has enough free time and money to take months off of work during summers to enjoy life and relax. Pretty cool, right?
As far as the camper goes, this is the most homey pop up camping tailer I’ve ever seen! Inside you’ll find a tiny kitchen, sleeping area, and dinette. I think she’s really smart for doing this, don’t you? She found a way to live simply on much less money than most people and she’s enjoying the process too. I see a bright future for her! How about you? What are your thoughts on living in a tiny pop up camper?
Woman Escapes High Rent with a Tiny Pop Up Camper
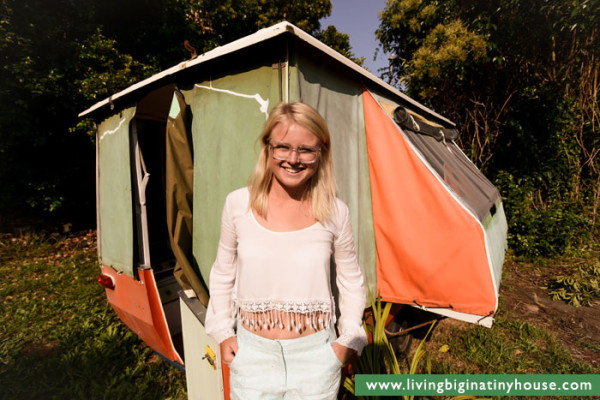
Images © LivingBiginaTinyHouse.com
[continue reading…]
{ }
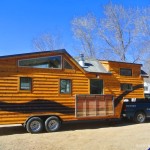
This custom 32′ gooseneck trailer tiny house on wheels was built by Greg Parham, of Rocky Mountain Tiny Houses, for a family of three (husband, wife, toddler, plus a dog and a cat).
The family wants to simplify their lives so they can pay off their debt sooner. They named this tiny home on wheels the Rio Grande. It took Greg about 6 weeks to custom build it for them. Inside you’ll find beautiful built-in furniture, spacious sleeping lofts, fully functional kitchen, a full bathroom, mini split A/C system, beautiful custom windows, and much more. Please enjoy and re-share below.
Don’t miss other inspiring tiny house stories like this – join our FREE Tiny House Newsletter!
Family’s Custom 32′ Gooseneck Tiny House on Wheels
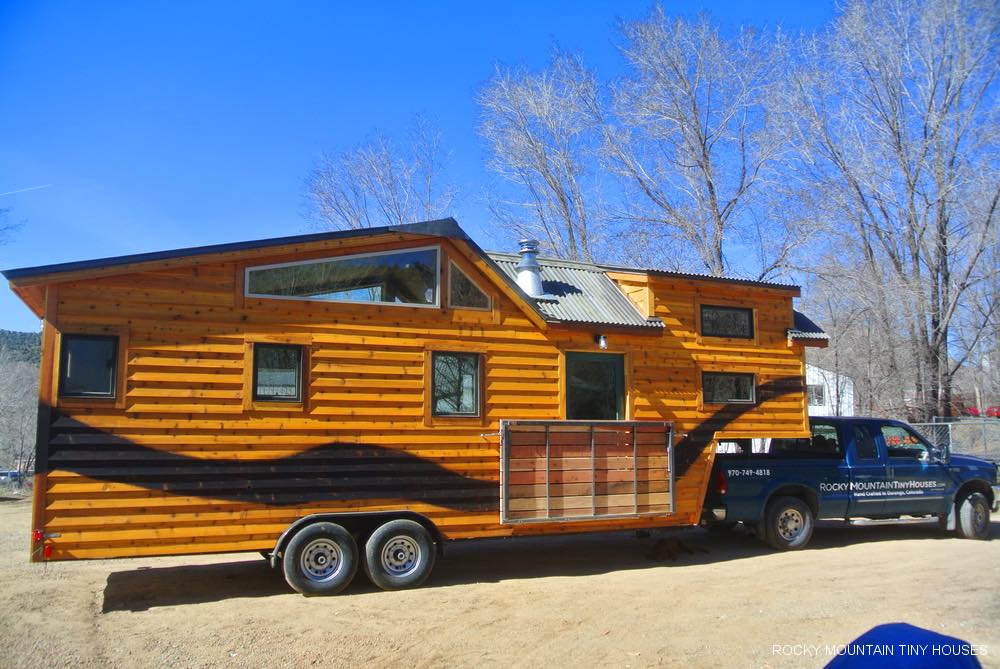
Images © Rocky Mountain Tiny Houses
[continue reading…]
{ }
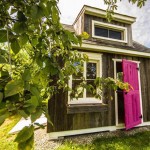
Lumbec is a tiny house builder in Gatineau, Quebec that I’m showing you here today. They’ve recently launched their new Tiny House Lumbec website along with a 3D rendition prototype of their tiny house on wheels.
You’ll also get to see a reclaimed tiny barn cabin that they built out of reclaimed materials a couple of years ago. It isn’t completely finished inside, but you can definitely see the tiny house living potential here.
According to their about page, they will be building out their new tiny house on wheels design over the next two months while sharing the process. Please enjoy and if you want to help spread the word about this builder re-share these Lumbec Tiny Houses below. Thank you!
Lumbec Tiny Houses in Gatineau, Quebec
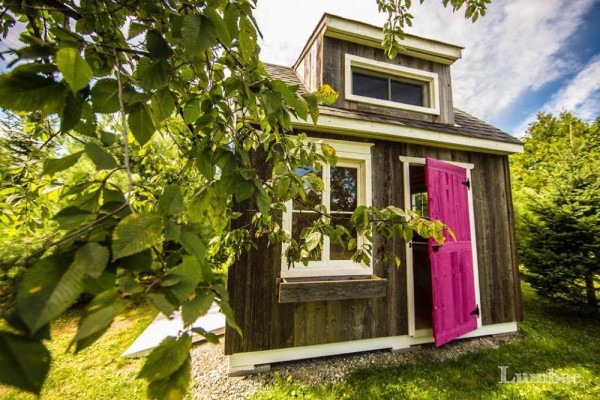
Images © Lumbec
[continue reading…]
{ }

I’m excited to tell you about Hammerstone School because it’s a tiny house carpentry school for women in Trumansburg, New York. Best of all, they learn by building tiny houses hands on.
The school offers workshops and courses including Basic Carpentry Skills 101, Tiny House Framing for Beginners, and more. Below you can see how a group of 13 women who are students at Hammerstone built a tiny house on wheels together starting with an old travel trailer.
So if you’re a woman who is in or near the area, this just seems like a great place to get around the right people and to start learning how to build tiny houses (and more). If you want to help spread the word please enjoy and re-share below. Thank you!
Tiny House Carpentry School for Women
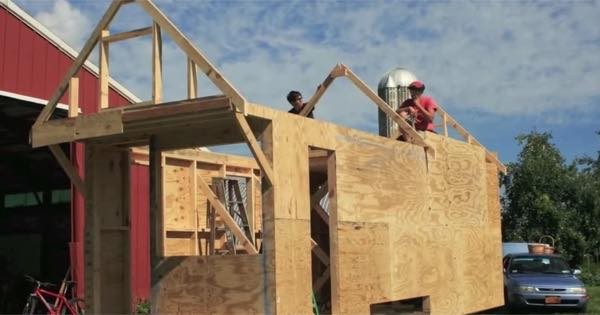
Images © Maria Klemperer-Johnson
[continue reading…]
{ }























