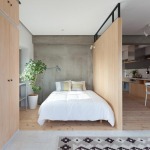
This 689 sq. ft. apartment redesign is called the Fujigaoka M and was done by Sinato Architects in Tokyo.
They created an L shaped wall to separate space for two bedrooms inside. This wall has built in shelves, storage, and a seating area.
According to Dezeen, the apartment is lived in by a married couple who also wanted to have a guest bedroom.
689 Sq. Ft. Modern Apartment Redesign for Married Couple

Images © Toshiyuki Yano/Sinato
[continue reading…]
{ }
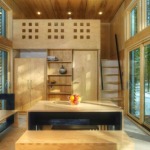
The E.D.G.E. cabin, designed by Revelations Architects/Builders is 518 sq. ft. but suitable for a small family to live in.
E.D.G.E. stands for Experimental Dwelling for a Greener Environment. It’s a prefab small cabin with kitchen, bathroom, multi-functional living/sleeping area, and two sleeping lofts.
It’s also designed to collect rain-water. The cabin has large insulated sliding doors outside that you can use for solar heat during the day and close up at night to help keep the structure warm.
E.D.G.E. 518 Sq. Ft. Cabin: A McMansion Killer?
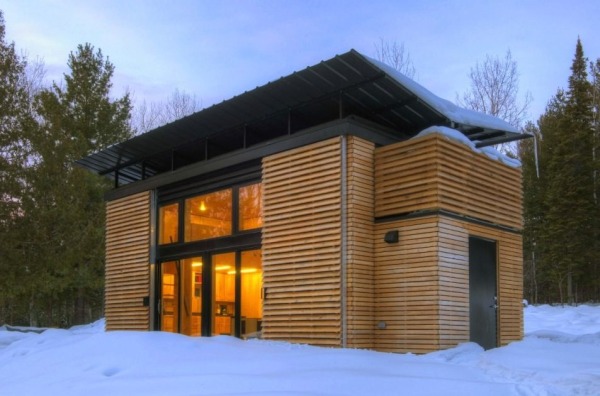
Images © Dan Hoffman Photography
[continue reading…]
{ }

This 1929 Ford Model A Roadster has a rear rumble seat, luggage rack, and upgraded wire wheels. And it also comes with a classic 1959 rare aluminum teardrop camping trailer.
Both have been fully restored. The trailer has television, stereo, built-in lights, gas stove, cooler, sink, and bed. The Model A’s engine has been rebuilt and has grille guard and hood ornament.
Don’t miss other tiny home tours and inspiring stories like this – join our FREE Tiny House Newsletter for more!
’29 Ford Model A Roadster with ’59 Teardrop Camper
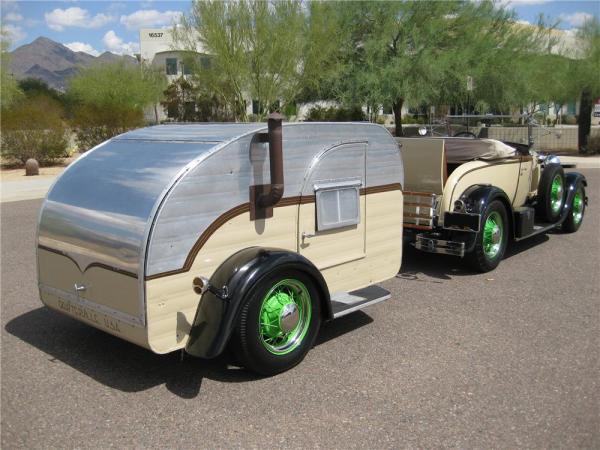
Images © Barrett-Jackson
[continue reading…]
{ }
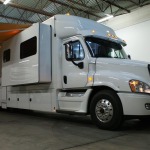
This 2013 Renegade IKON 3400 is a 45′ Class A motorhome available for sale.
It has a 600 hp Cummins diesel engine with 20,000 miles on the odometer, it can tow up to 30,000 lbs, has 4 slide-outs, and sleeps up to 6 people comfortably.
If you thought some tiny houses on wheels were expensive, the used price tag on this one might make you a little motion sick. Either way, please enjoy below.
2013 Renegade IKON 3400 45′ Class A Motorhome For Sale
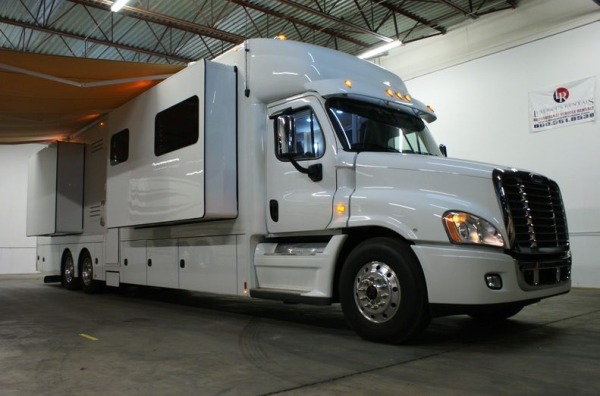
Images © RVT.com
[continue reading…]
{ }
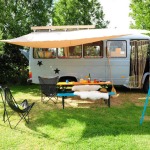
This is a 30 year old classic Mercedes Van now happily serving as the Surf Bus.
Since it’s a big van, it would make for an absolutely awesome little home on wheels for van dwelling and adventuring.
If traveling is something that’s on your agenda, maybe you can consider a similar set up?
In this case, the bus stays put in the countryside of De Woude, North Holland, Netherlands.
Here you’re near Amsterdam and the North Sea Beach. Have a look below, learn more, consider staying (if you want), and enjoy!
Related: Woman Turns a Short School Bus into her own DIY Tiny Cottage on Wheels
Tiny Living in the Surf Bus Cozy Camper Van

Images © Michel/Airbnb
[continue reading…]
{ }
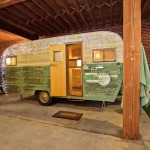
Here’s an original 1954 Alhoa 16ft travel trailer housed inside of a 6000 sq. ft. converted warehouse in downtown Los Angeles.
Best of all, you can stay here if you’re ever wanting to be in the Art District of Downtown LA. The trailer is used as an extra bedroom for guests.
I can’t help but think of a similar warehouse set up with tiny houses on trailers. Plus an area to of course design and build more of them. Just a thought. But either way I think you might find this place to be pretty darn awesome.
Related: Man Rehabs an old Travel Trailer into his own 100 Sq. Ft. Tiny Home
16′ Travel Trailer Inside Converted Artist Warehouse
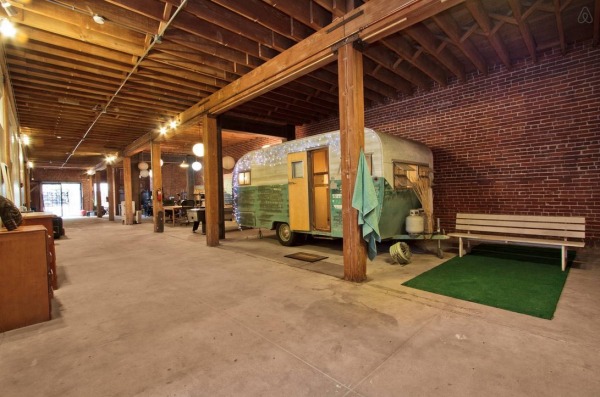
Images © Airbnb/Harley
[continue reading…]
{ }

This 7’5″ by 18″ Acorn 2 tiny home for sale is designed and built by Nelson Tiny Houses in Nelson, British Columbia, Canada.
It has a front covered porch, gable roof, dormers, and the porch folds up for travel. Inside you’ll find a shower, RV flush toilet, kitchen with double sink, oven, marine grade heater, an upstairs sleeping loft, solar kit, and more.
The flooring has R30 insulation and the walls have R20. There’s LED lighting throughout to conserve energy. Learn more, take the tour, watch the video, and if interested see the links below.
Acorn 2 Tiny Home For Sale by Nelson Tiny Houses

Images © Nelson Tiny Houses
[continue reading…]
{ }

This tiny cabin built by father and son for sale is a guest post by Henry Marmol
My son Nick and I built a semi tiny cabin in Wisconsin which can be used as a park model style home or can be placed on private land. The cabin is 14 x 20 with a loft space. This home is not on wheels so ideally it would be moved only once in order to keep costs down.
During the time we spent building the cabin we really became aware of the tiny house movement and it inspired us to build something small but with normal framing that is built to last and hold its value much like a regular home so that it can also be a long time investment that will increase in value and not decrease in value as most park models or trailer homes do.
Father/Son Built 392 Sq. Ft. Tiny Cabin For Sale

Images © Henry Marmol
[continue reading…]
{ }
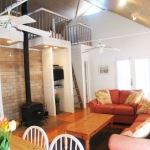
I wanted to share this small house located in Seaside, Florida with you.
Although it’s 1,035 sq. ft. which is much bigger than most houses seen on here this two bedroom/two bath with a sleeping loft is worth taking a look at.
It seems like a great small space design for a family of 6?
What do you think?
Going into the house through the French doors you are immediately in the living area which has nice vaulted ceilings.
The living room, dining area and kitchen are lined against the left side of the house with the two bedrooms and two bathrooms on the right side of the house. One of the bathrooms even leads to an outdoor shower.
There are two different ladders that take you up to the sleeping loft where shown here there are three more beds.
I love the look and feel of this classic Florida cottage. Having a large porch can provide additional space for the entire family to hang out together.
See what you think of this small house below.
1035 Sq. Ft. Florida Cottage for a Family of Six
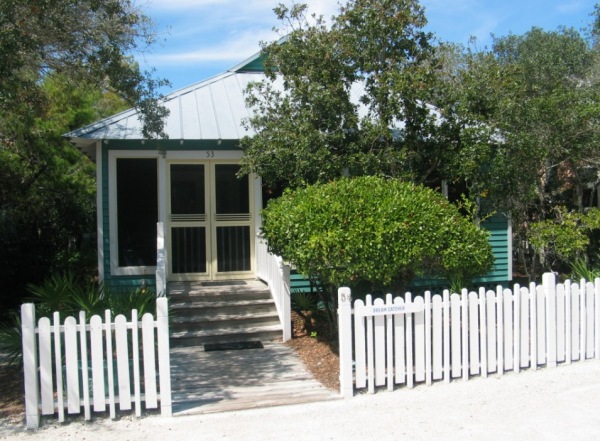
Images © Seaside Community Realty
[continue reading…]
{ }























