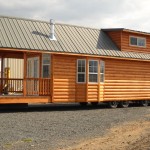
If you’re into tiny living, great! But if it’s a little too tight… Let’s say you’re sharing the tiny home with a loved one, then you might need more space because where are you going to put all of your stuff? That’s why I like showing people these ‘park model’ tiny houses because it’s still the same concept only slightly larger and more spacious.
So it’s way more functional and doable long-term on a full-time simple living basis (especially if you’re NOT living alone). Obviously, this is definitely NOT something you’d want to go with if you were planning on moving around quite a bit or even traveling with your ‘tiny home’ because these are heavier and you even need a special permit (license) to tow them.
Rich Daniels’ Gromer Park Model Tiny House
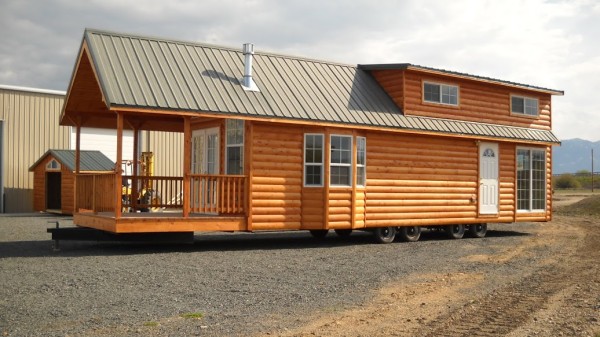
Images: RichsPortableCabins
[continue reading…]
{ }
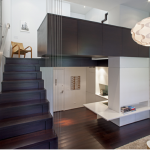
When the architects, Specht Harpman, were presented with a project to renovate this 425 sq ft apartment they didn’t realize it would be their most unusual project yet.
The way the apartment was laid out was odd for the amount of space it had. In addition the ceilings went up vertically 25 feet with access to the rooftop terrace.
The four level loft plan brought a solution to this modern micro apartment. It was inventive and creative.
Each loft flowed from one level to the next making the feel of the apartment very open and inviting.
The first level is the entry to the apartment plus the kitchen. Just a few stairs up is the main living area, above the living area would be the sleeping space with a cantilevered bed pavilion.
The final stairs lead up to the garden rooftop terrace. Perfect for a small dog!
Check out the built-in storage on the stairs of the lower level. Looks like plenty of space to store all your necessitates, right?
And don’t forget about the bathroom…it’s located just under the staircase.
4-Level Flowing Modern Micro Loft Apartment with Rooftop Garden Terrace
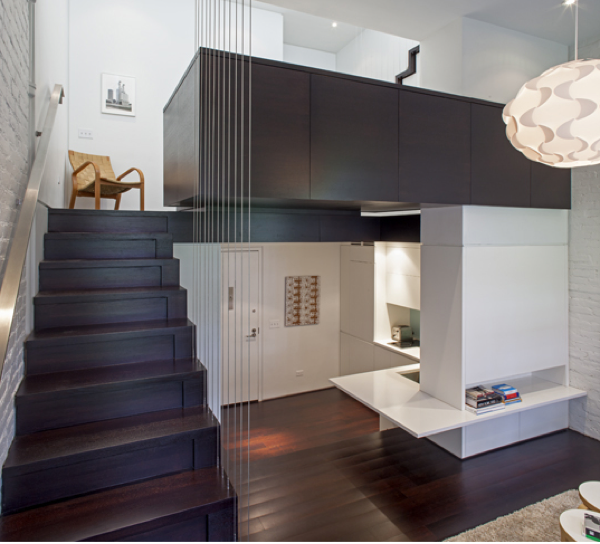
Images © Specht Harpman
[continue reading…]
{ }
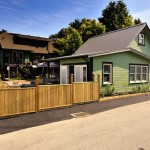
I thought you might also enjoy this laneway small house by Smallworks Studio called the Arts & Crafts 750. Typically this type of home is built facing a back alley or alley.
Because laneway homes are built this way they are usually well under 1000 square feet. This one is a two-bedroom, two-bathroom with one car garage home with about 750 square feet of interior space plus 225 square feet of garage space. Special features include an upstairs balcony, closet space in both rooms, and full kitchen. Inside there’s plenty of storage space, a nice living room and there’s plenty of enjoyable outdoor space too.
Don’t miss other interesting stories like this – join our FREE Tiny House Newsletter for more!
750 Sq. Ft. Laneway Small House

Images: Smallworks
[continue reading…]
{ }
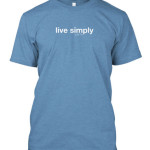
Update: Sold out
I love getting to create t-shirts and clothing geared towards simple living and tiny homes. It’s been a dream of mine for a long time and now it’s becoming real (thanks to your help).
Last month we launched our first t-shirt campaign and we sold out of shirts within a week. I didn’t expect that at all! Thank you so much for your support. I’m forever grateful and I look forward to continuing to serve you better.
Now by popular demand I’ve designed a new live simply t-shirt design for you. This time I think you’ll like it even better because I simplified the design; I added my own ‘touch’; I increased the quality of the t-shirts; I added color; and I added more options for you. And best of all, 10% of proceeds go towards building an affordable tiny house village for those in need.
I wanted to give you more options, some color, and even higher quality materials and because of that the price of each shirt is more than the first edition. But if you decide to get one you’ll see it’s well worth it in quality when you touch and wear it. And in design when you look at it. Ready to see them?
New Live Simply T-Shirts (SOLD OUT)
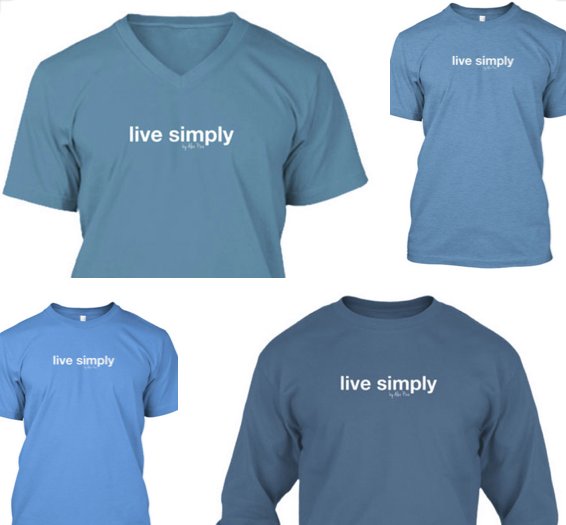
Pretty cool, right? There are even more design options you’ll want to look at below if you think you might like one (just order soon because this is a limited edition shirt and will no longer be available after 8/6/14):
[continue reading…]
{ }
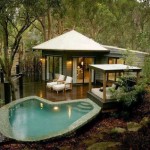
When it comes to living in tiny houses I think we can all agree that there’s more than just one way of doing it. And this tiny cabin with a deck and poolside cabana is just another example of what one can do with our own creativity. I’m calling it luxury tiny living.
Instead of struggling our entire lives to live in an oversized house with an oversized pool and oversized interior air conditioned space (filled with too much low quality stuff)… We’re just saying… Why not something like this?
Something smaller, smarter, more affordable, but still really nice? This way maybe we can actually have more time to spend however we’d like to spend it. Maybe we can spend it using and appreciating what we do have, right? How would your life be different living simply?
Tiny Cabin with Deck and Poolside Cabana

Images: PrettyBeachHouse.com.au
I encourage you to enjoy the discussion below and leave your thoughts too if you’d like to below:
[continue reading…]
{ }
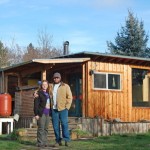
This is the story of a couple who teamed up and decided to build their own 250 square foot tiny cabin made out of mostly reclaimed materials for only around $7,000 in material costs. They did all the labor themselves.
And since they built their tiny home on a foundation on their own land they continually make improvements to the place to better meet their needs. For example, they’ve added a porch and a bathroom so far to the original design.
Originally the structure was 12’x20′ until they added the porch and bathroom which extends the footprint to 18’x20′. Lots of the materials were salvaged from a barn along with other random finds that they repurposed.
Please don’t miss other awesome stories like this – join our FREE Tiny House Newsletter!
Couple Build Debt-free $7k DIY Off Grid Tiny Cabin
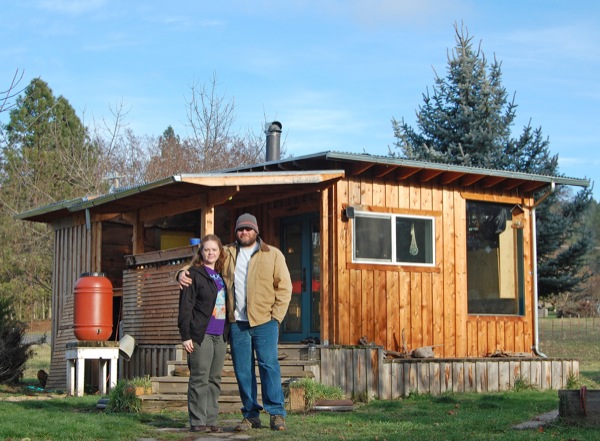
Images: PreciousRoy
[continue reading…]
{ }
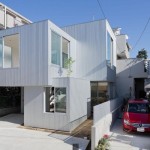
Don’t be fooled by the sleekness of the outside because the inside of this modern small home is full of light.
Like a stack of modern lego blocks this small house looks very boxy yet when you go inside all the rooms are very open, bright with plenty of windows and overall just spacious.
It was designed this way so when the entire family is in the house they could all easily spend time together. The living room is the main space and every other room besides the bathroom open up to the living area.
There are many small gardens or terraces that bring in natural light and give the small children extra space to play outside which I like. Also- I’m curious- do you consider a family of four living in 964 square feet ‘living small’?
Family with 2 Kids Living In 964 Sq. Ft. Modern Small Home
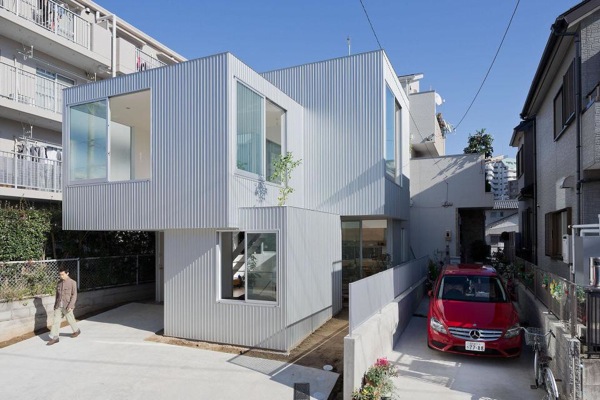
Images © Iwan Baan and Ken’ichi Suzuki
[continue reading…]
{ }

Check out this modern tiny studio designed as a ‘granny flat’ for visiting family members. In 2012 an Australian family had this studio designed by Taft|Studio for Architecture.
The family wanted to give their parents a nice place to stay while visiting for long summers. This allowed them to stay longer and feel more comfortable staying for months while their grandchildren were out of school.
They made the open living area include a small kitchen and dining table, along with plenty of cabinets. Take a close look at the colorful back splash in the kitchen area. It’s made from stacked Legos with a piece of glass over it. Cool, right?
Nestled inside is also a compact bedroom and bathroom. Giving them plenty of privacy away from the main living house. The studio is connected to the main house by a deck with a covered veranda.
In my eyes I could live in this small space without a doubt.
There is a glass skylight that reaches the length of the tiny studio providing more natural light throughout. Also gives beautiful garden views surrounding the studio. The more windows/light the better in my opinion.
Australian Outback Tiny Studio called ‘The Pod’
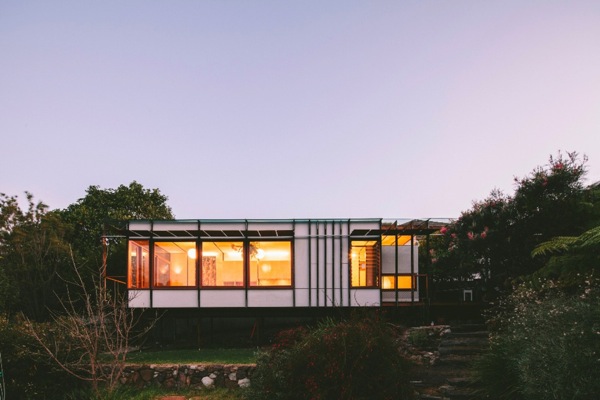
Images © Shantanu Starick/Taft|Studio for Architecture
[continue reading…]
{ }
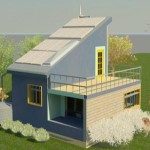
The purpose of this off grid tiny house was to offer young couples or millennials the ability to live outside the hustle and bustle of the big city.
To have the ability to live off grid in a tiny house while being more environmentally friendly is the idea here.
Initially research was collected to see what young people wanted.
Data showed not everyone was completely ready to move off-the-grid. Or to even live in a smaller space.
The goal behind this design was to get young couples comfortable with the idea of living small, simple, but not completely off-the-grid.
Tiny House Designed for the Environmental-Friendly Millennial Generation
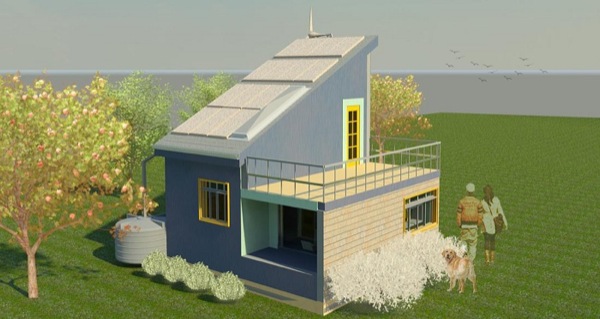
Images © Jordan Spuck via Simple Solar Homesteading
[continue reading…]
{ }























