
When it comes to small houses planning and design really counts.
This couple began creating ideas for their future “perfect” home early in their marriage.
They wanted a home that was big enough for just the two of them (and their dogs).
This way they’d have more time and money for their personal interests.
See more of Lily Copenagle and Jamie Kennel’s small house below. They’re the couple behind this 700 sq. ft. house of freedom.
[continue reading…]
{ }
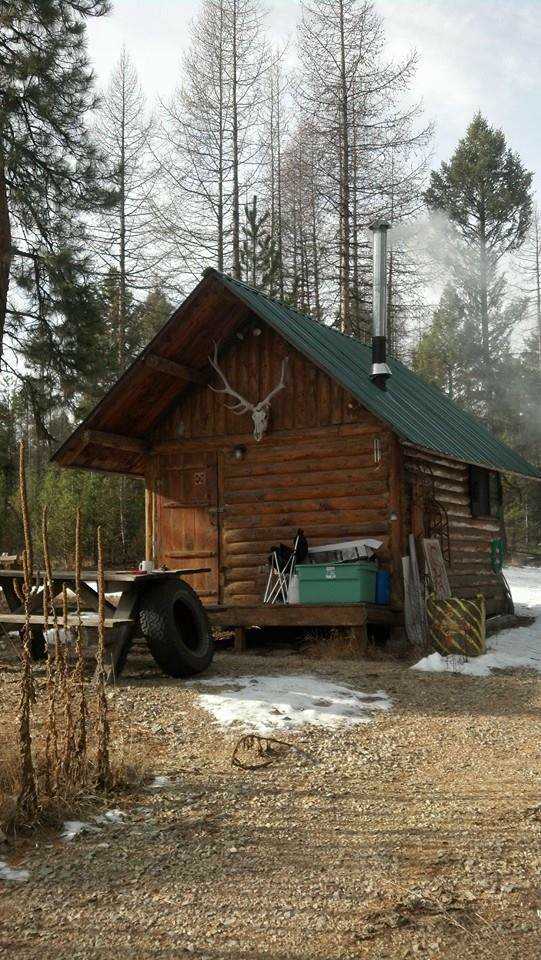
Reader Submitted Tiny Log Cabin Guest Post
This is our 136 sq. ft. log cabin. It’s located in the forest of WA.
Inside there’s a simple bathroom with a shower. As soon as you walk in it’s straight ahead to the left.
Please don’t miss other exciting tiny homes – join our FREE Tiny House Newsletter!
136-square-foot Tiny Log Cabin With Fireplace

[continue reading…]
{ }

The Mini Mod is a 279 sq. ft. prefab tiny house.
It’s designed for modern off-grid living and consists of four modules:
Your bedroom, living room, dining area, and bathroom – all on one level (no lofts).
Parts of the areas can be closed off for privacy or opened up for a more spacious feeling that brings the outdoors in.
Pine plywood, treated recycled wood, and large glass windows surround you while you’re inside.
I encourage you to enjoy the rest of this modern Mini Mod tiny home below:
[continue reading…]
{ }
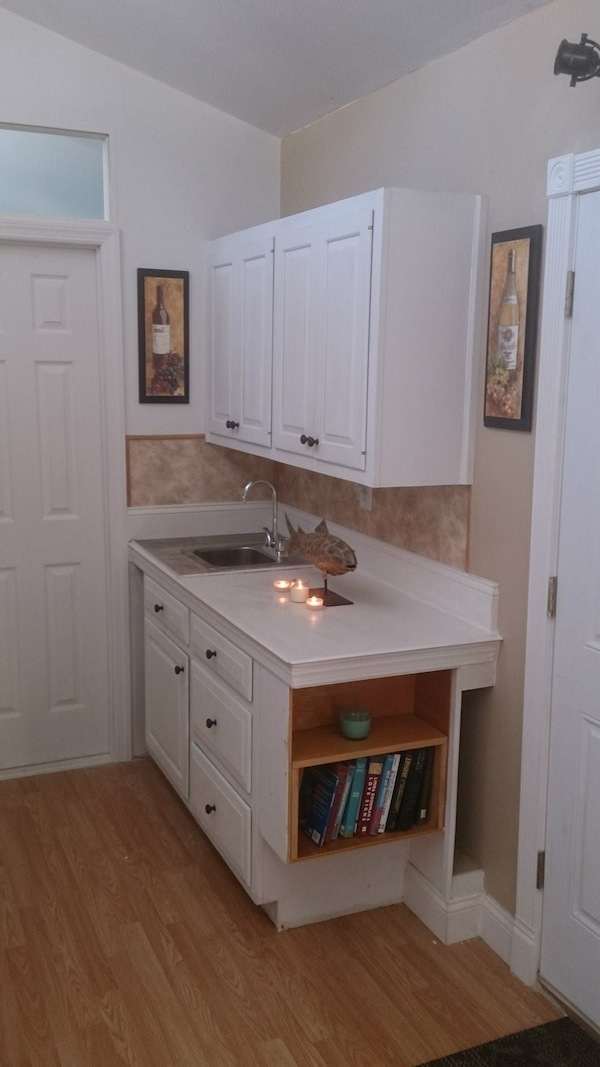
Let Us Interview You — Share your Tiny House Story Here!
In this post we are interviewing Marcos Ribeiro of Madame Vive.
And I’ll also be getting to show you the tiny house on a trailer that they just designed and built.
Enjoy the photos and interview and ask any other questions you might have in the comments at the bottom.
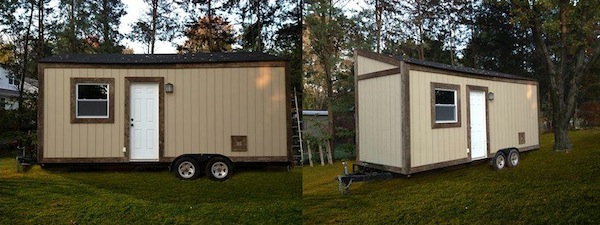
Tour inside this $9K tiny house on wheels and enjoy the interview with the designer/builder below:
[continue reading…]
{ }

The Mini-B is a tiny house with an upstairs sleeping loft. But there’s a larger alternative floor plan design that includes a downstairs bedroom that I’ll show you below. The house was designed by Architect Joseph Giampietro as a detached backyard accessory dwelling unit for the City of Seattle area.
The model shown below has 300 square feet of interior space and the vaulted ceilings do a great job of making it look and feel spacious. The modern tiny cabin is surrounded with 9″ of EPS foam (see below) to help make it very energy efficient.
Don’t miss other interesting tiny homes – join our FREE Tiny House Newsletter for more!
Mini-B Prefab 300-sq.-ft. Modern Tiny Home

Photo Credits: Mini-B Passive House
How’d you like to have a small home with an electric bill of less than $9/month?
You can see the rest of the Mini-B and learn more about it below:
[continue reading…]
{ }

One of our readers (thanks Crystal!) showed me this jewelry armoire that doubles as a mirror. It’s designed to be mounted right onto the wall so it can save you lots of space.
I think it’s perfect in the bathroom of any small space. Whether it’s a tiny house, cottage, cabin, apartment, studio, or really just about any bathroom or bedroom…
Please don’t miss other tiny house ideas like this – join our FREE Tiny House Newsletter for more!
Mirror Storage – Great For Adding Storage And Function to Small Spaces (Bathroom, Tiny House, Bedroom, Etc.)

Learn more and see the inside of it below (plus link to free plans on a cheaper way on to DIY):
[continue reading…]
{ }
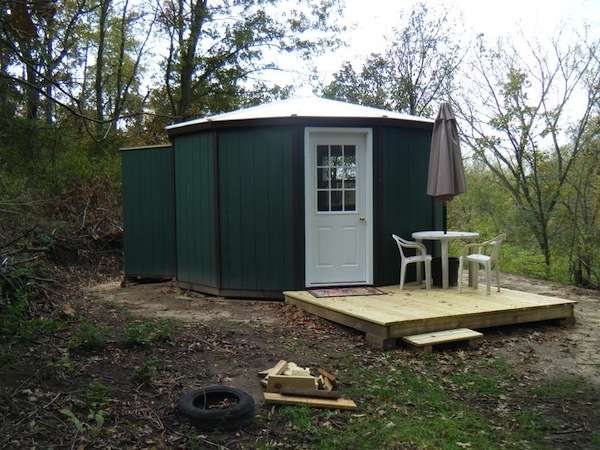
This is a reader submitted guest post – submit your own here!
A recent post on Tiny House Talk featured a tiny yurt-like cabin, and a reader of the site posted our web site in the comments section of the piece. We thought your readers would be interested in seeing our 180 square foot Polyurt (see below). The Polyurt 180 is big enough to be used as a one room cabin for 2-4 people, and small enough to be cozy and easy to build. The 12-sided round shape yields a very strong and efficient building.
The parts for this model are all cut from standard 4’x8′ material, with very little waste. The round shape encloses the 180 square foot area using about 15% less material than a square or rectangular shaped building of the same area would use. The result is a stronger structure which requires less labor to construct, and has a smaller amount of exterior surface to maintain and lose heat through.
Please don’t miss other tiny & small house gems like this – join our FREE Tiny House Newsletter for more!
The Polyurt Cabin by Full Circle Shelters!

Because each of the 12 panels is 4’x8′, standard sized doors and windows may be used. The “corner posts” provide the support for the roof, leaving all wall panels available for windows, if desired.
I encourage you to learn more and see the rest of this little yurt cabin below:
[continue reading…]
{ }
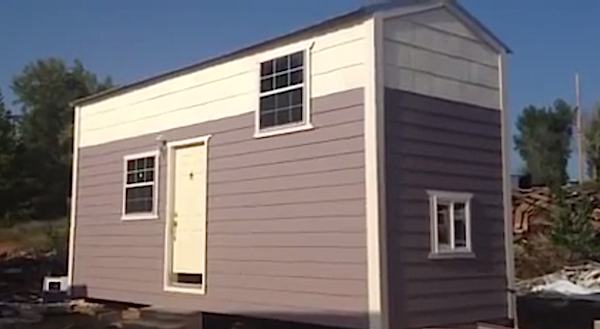
I thought I would share this tiny house tour with you from Slabtown Customs.
Scott Stewart (owner of the company and designer/builder) gives you a complete tour of their Flipped Loft tiny home while it’s furnished and being lived in.
I know that you probably like to see examples of tiny houses being lived in and you’ll love this because it’s a tiny home for a family of four!
That means… Yes… There’s even a kids room in here!
I encourage you to learn more about this house and how you might be able to get one or build one yourself below if you want to:
[continue reading…]
{ }

Last week I told you about LaMar’s off grid tiny house design contest.
If you decide to participate and submit your own design you can win books, solar panels and even up to $500 in cash.
All of the details are available right here at LaMar’s website.
But today I wanted to show you one of the very first submissions.
It’s a 192 sq. ft. off grid cabin.

As you can see there are plans for solar power, water collection and more:
[continue reading…]
{ }
















