
I’m so thrilled to show you this tiny home that was built using three shipping containers. Steve, the owner/builder, has been collecting ideas for this project for years.
He’s a computer programmer who loves designing and building. His website is awesome because he shows you how he did it, too.
Please don’t miss other exciting tiny homes – join our FREE Tiny House Newsletter!
Containers to Cabin Conversion

Images: Steve at Tin Can Cabin
I encourage you to enjoy the rest of tour of this awesome shipping container cabin below:
[continue reading…]
{ }
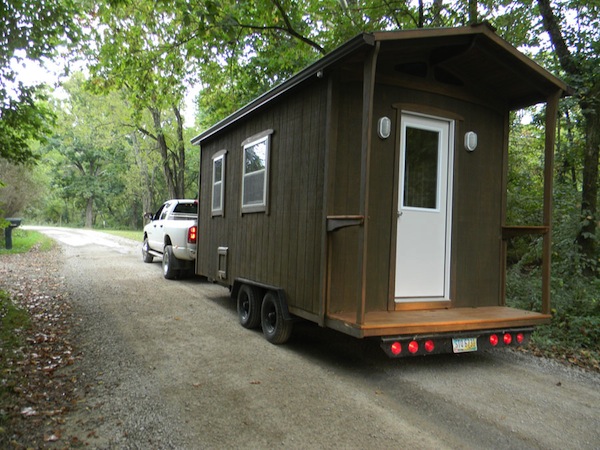
Wanted to show you Yahini Homes‘ latest tiny house on wheels.
It’s called the Butterfly cabin. A few months ago I showed you their 8’x14′ folding porch tiny house.
Weighs 5100 lbs, has a built in porch, and is stick-built using glued and screwed 2 x 4 framing.
Total width including the gutters (yes, it has gutters!) is 8’6″ so it’s legal to tow without any special permits.
Road height is just 12′ so you’re good there, too (for towing).

Images: Yahini Homes
Total length including the trailer tongue is 21′.
I encourage you to enjoy the rest of the tour below:
[continue reading…]
{ }
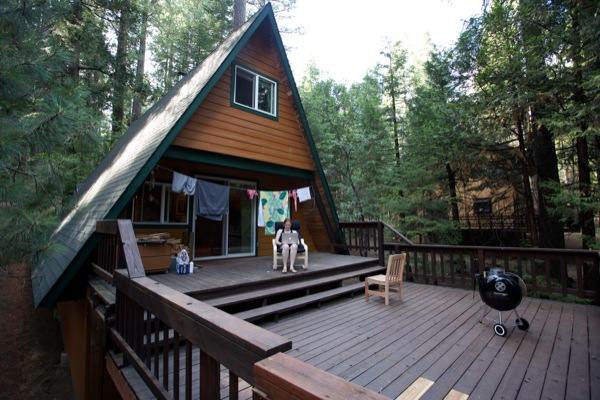
Here’s a simple and relatively tiny A-frame cabin in the woods. It was built in 1968 in the woods of Dorrington, California.
Once you go inside you’ll see it has a classic firewood stove made out of cast iron. A simple staircase system takes you upstairs to the bedroom and loft hangout with balcony.
Classic A-frame Cabin in the Woods
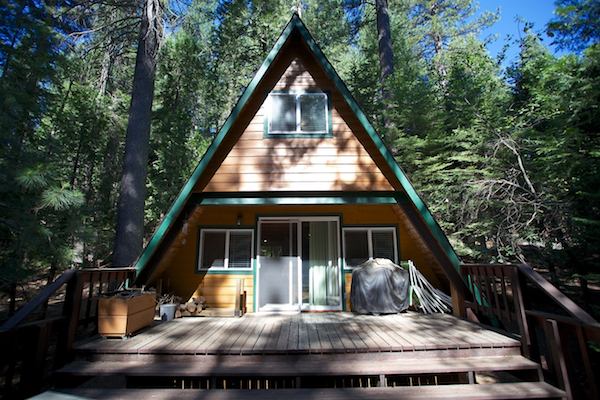
Images: David Nichols
[continue reading…]
{ }
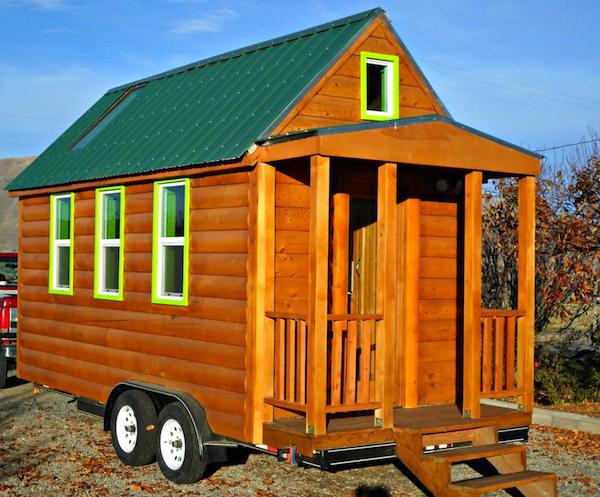
Wanted to show you this tiny house for sale in Payson, Utah.
It’s listed on eBay right now and was built using Tumbleweed plans from November 2010.
The little house was built on an 8’x18′ flatbed trailer.
It has electric, water and sewer hook ups just like an RV.
This tiny cabin on wheels even has a bathroom with RV style flush toilet and shower too.
The upstairs loft has a skylight, there’s a tiny built in porch, and two closets inside.

Images: eBay
I encourage you to check out the rest of this mobile, stick-built home- with log cabin siding- below:
[continue reading…]
{ }
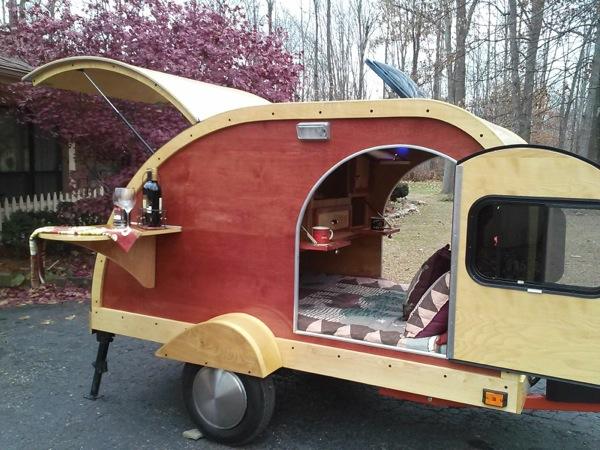
Just wanted to show you this custom built 2014 Woody style teardrop camper that’s for sale.
It’s listed on eBay right now with a buy it now price of $7,500.
It’s almost brand new, has a clear title and comes with plenty of cool features.
The camper is 4′ x 8′ with a 6′ x 4′ sleeping area.
Please don’t miss other exciting tiny homes – join our FREE Tiny House Newsletter!

I encourage you to take a complete tour of it and learn more about it below:
[continue reading…]
{ }
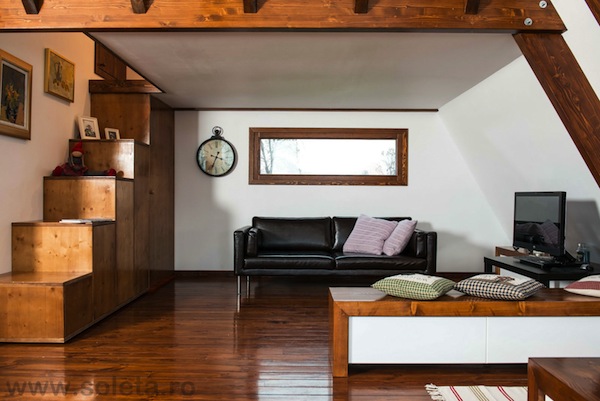
If you like tiny homes on foundations then the SOLETA might interest you.
It’s a zero energy tiny house created by Catalin Butmalai of the Justin Capra Foundation for Invention in Romania.
The house is on display at the United States Embassy in Bucharest.
Not only does it power itself thanks to solar and wind, but it can also be managed with your smartphone.
It’s 48 square meters downstairs and 9 square meters up in the loft.
That translates to 516 square feet downstairs and 96 square feet upstairs.
So 612 square feet in total living space without including the outside deck space.
Please don’t miss other exciting tiny homes – join our FREE Tiny House Newsletter!
Solar & Wind Powered Tiny House with Smart Ventilation System

Images: Soleta.ro
I encourage you to enjoy the complete tour (including video!) below:
[continue reading…]
{ }
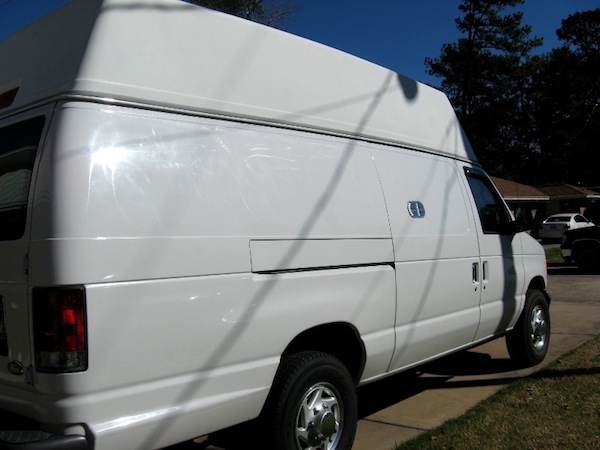
Today I wanted to show you a great example of how you can turn an existing cargo van into an inexpensive DIY camper.
If you’ve ever thought about van dwelling then you’ll probably love this van conversion.
The person who converted this van wanted to create something that she can travel with and go one or two nights without any hookups on her way to her destination.
The cool part about this one is that it has standing room thanks to the fact that it’s a high top van that she found on Craigslist.
Since it’s a high top she’s able to change clothes, shower, and even cook in there with comfort.
Here, let me show you the van:
Van Dwelling: Cargo Van to DIY Camper

Images: TinyCamper
When she first got it, it looked like this on the inside (see below):
[continue reading…]
{ }
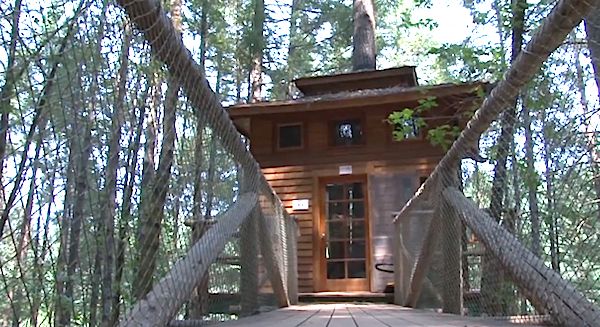
Today I’m excited to show you this DIY treehouse cabin resort thanks to Kirsten Dirksen of Faircompanies.
There are currently three treehouse cottages on the property.
Not long ago I showed you the very first treehouse that the owner built on the property.
And they each have conventional bathrooms with toilets and water that go into a septic system.
This means they are all fully permitted and licensed.

Image: Faircompanies/YouTube
French doors, tongue and groove pine, cedar top ceilings, and more…
I encourage you to enjoy the full video tour and interview with the owner/builder below:
[continue reading…]
{ }
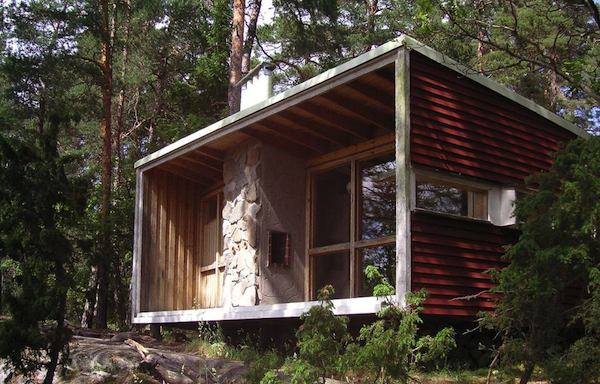
I’m excited to share “The Box” tiny cabin with you today.
It’s a 215 sq. ft. home that Ralph Erskine hand built with the help of a friend beginning in 1941.
The goal was to create shelter for his wife and two baby girls on land given to him by a farmer friend.
As you’ll see below it’s just a two-room home.
The family ended up living in it for four years and Ralph later became known to become an influential designer in Sweden, England and Canada.
Simple Living as a Family in a 215 Sq. Ft. Tiny Cabin
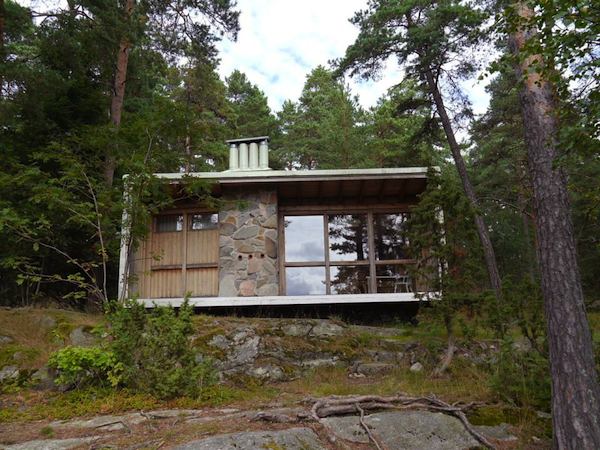
Photo by Arvid Rudling
Let me take you inside so you can see what it’s like…
Do you think you could live simply even with a family in something like this? (Personally- I’d love it!)
[continue reading…]
{ }


















