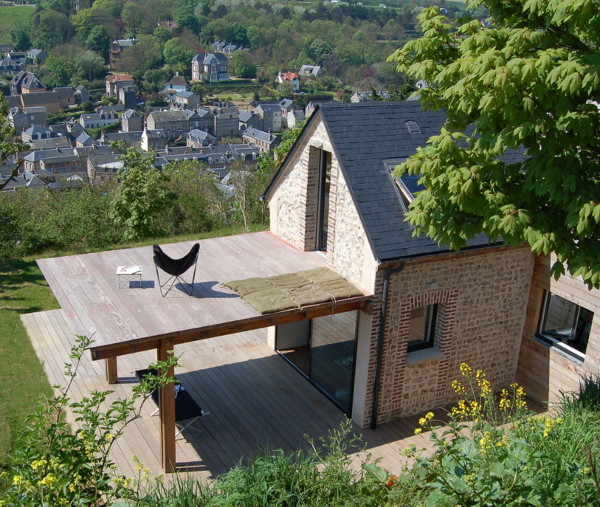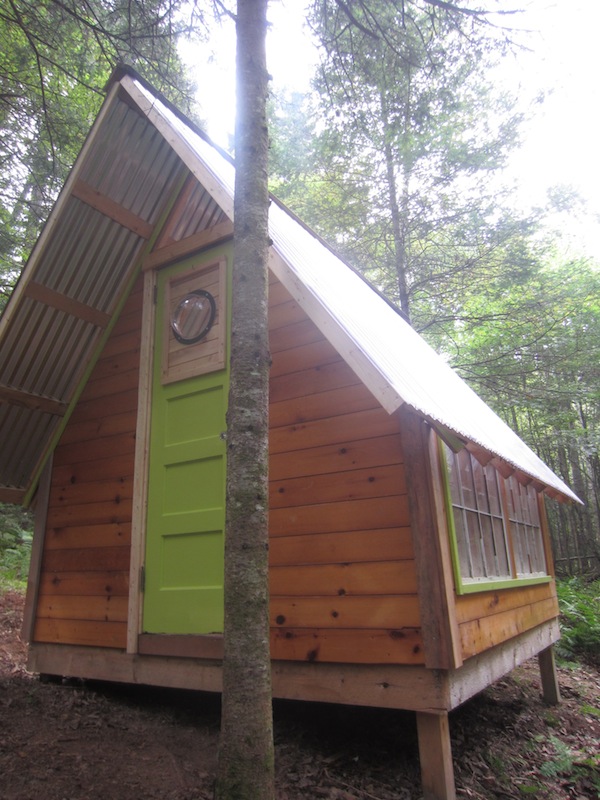
I thought you’d like this tiny house that’s in Yport on top of a cliff in Normandy, France. My favorite part about it is not only the location but the rooftop terraces that are accessible on the second floor from the bedroom.
Directly underneath the rooftop terraces are some covered patios. These are available as wings on opposite sides of the home. It was created by architect Franklin Azzi and can actually be finished in a variety of ways which I’ll show you below.
Don’t miss other exciting tiny homes – join our FREE Tiny House Newsletter!
Tiny House w/ Rooftop Terrace in France
[continue reading…]
{ }

Guest Post by Derek “Deek” Diedricksen
Aside from working on a custom tree house for a Boston-area client, Derek “Deek” Diedricksen of www.Relaxshacks.com has also been working on completing a ANOTHER BRAND NEW cabin for people to check out at his upcoming hands-on tiny house building and design workshop Nov. 15-17 in MA (you’ll see SEVEN cabins in all, including THE FIRST TUMBLEWEED).
He has also been wrapping up the details on his tiny house on wheels, “The Cub”, that workshop attendees will be seeing, AND on this little cabin in Vermont, that cost a mere $300 to make. There’s a vlog video on the cabin you can check out below, and here are a few as-of-yet released photos on the progress he’s been making in Vermont, where he’s mainly building with recycled materials….part of the focus of his upcoming gathering.
DIY Micro Cabin in the Woods by Derek Diedricksen

I encourage you to see more of this tiny cabin and learn more below:
[continue reading…]
{ }

One of my favorite new tiny house builders is the Oregon Cottage Company led by architect Todd Miller.
This tiny home that I’m showing you today was completed for a client of his who wanted a home that she could afford and love. She also grew up in Japan, so she wanted something that would really make her feel at home.
She really wanted a tea room. But this is a huge challenge when you’re designing a 134-square-feet house. So Todd proposed to combine the living space with the tea room. And it worked!
There’s a built-in warming hearth for the tea kettle on the floor and all of the mechanics are hidden underneath. Plus there’s even some storage that you can use underneath this area for other things. Let me show you.
Please don’t miss other exciting tiny homes – join our FREE Tiny House Newsletter!

Images: Oregon Cottage Company
Looks pretty nice, doesn’t it? I encourage you to take a look inside, too, below:
[continue reading…]
{ }










