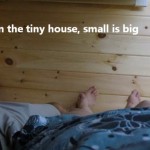
I thought you would also enjoy this tiny house poem video by Carla Schwartz.
It’s a simple collection of photo memories in Claude von Roesgen’s tiny solar houseboat that you can see in this post.
The little houseboat is named TinySol, “the wake with the solar tiny houseboat!”
And it earns the name with its unique solar roof panels (check them out here).

Photo Credit Carla Schwartz via YouTube
I encourage you to enjoy the video poem below then share your favorite line from it in the comments when you’re done:
[continue reading…]
{ }
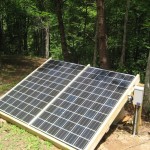
Today, this post by Solar Baby was brought to my attention. While she and her husband do not live in a tiny house I would argue that they do live intentionally and having solar power is a big part of their identity. I love that she takes on the myths of solar power systems and shares her insight on what solar power isn’t.
Since I do live in a tiny house which happens to be off the grid, I thought I might chime in on some of her topics here.
It is not camping. I love camping. I go camping frequently. I would say that my experience camping influences my tiny life and vice versa, but they are not the same thing.
Living in our tiny house is not in any way “roughing it.” Some people might argue that it is because of our air pressurized shower and our outdoor kitchen, but I would argue back that these are value judgments. One person’s “roughing it” is another’s luxury. I don’t rough it when I camp either.

6 course dinner at recent camping trip. Photo by my friend Lamyka.
I encourage you to read more of my thoughts on off the grid living below:
[continue reading…]
{ }
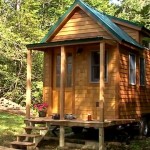
In this post, you’ll get to tour a newlyweds’ recently built 160 sq. ft. tiny home on wheels.
The house is 13’5″ high and about 8′ wide so it’s legal to tow on public roads.
There’s also an upstairs loft that adds around 30-40 sq. ft. of livable space to the home.
So in total… It’s really about 200 sq. ft. of living space with a footprint of just 160 sq. ft.

Photo Credit YouTube/Argustfest
I encourage you to enjoy the entire video tour & interview with the builder/contractor, Tory Smith, below:
[continue reading…]
{ }
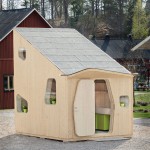
Tengbom architects designed and built this smart student flat.
It’s a tiny cabin designed to house students affordably. And it’s environmentally friendly too.
The 107 sq. ft. design features a:
- kitchen,
- table,
- desk,
- sleeping loft,
- and a private bathroom.
Most of the storage is in the form of built-in shelving throughout the cabin.
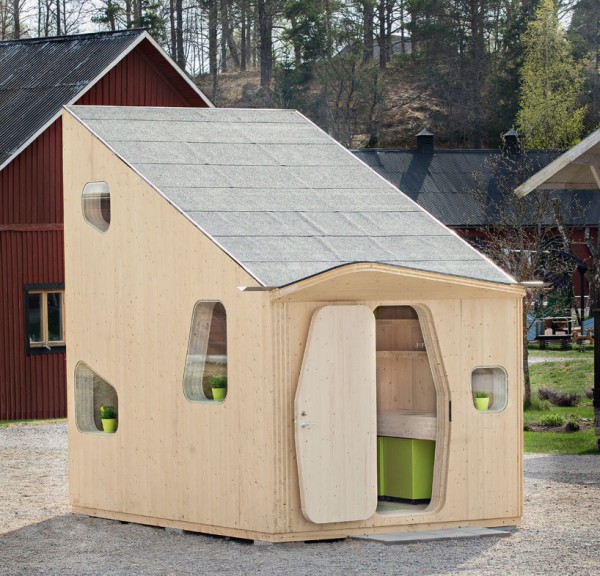
Photos by Bertil Hertzberg
I encourage you to enjoy the rest of the article and tour below:
[continue reading…]
{ }

Wanted to show you this interesting cargo trailer stealth camper.
The owner/builder of it built it as a bug out vehicle as well as a cheap DIY stealth camper.
He bought a 2012 12×6 cargo trailer for a little under $3000 and he started to convert it himself.
The under carriage and chassis was coated to prevent rust. He also sealed the roof to prevent leaks.
To insulate it he had to remove the plywood panels, install the insulation, and then put it all back together. Sounds like a pretty fun project, doesn’t it?
Related: Man Turns Cargo Trailer into AMAZING, Transforming- Stealth Tiny House

Photo Credit YouTube/NJprepper321
He finished it up by adding an electrical system and water. Everything is explained further in the video tour at the bottom of this post.
[continue reading…]
{ }

Ever wanted to convert a school bus into an off-grid cabin? When Max was a little kid he grew up across the street in a log cabin.
Today he has two homes. The first is in the city in a tiny apartment. And his other home is this school bus converted into an off-grid tiny cabin. He goes there on the weekends to see his mom and to enjoy nature.
Please don’t miss other exciting tiny homes – join our FREE Tiny House Newsletter!
He Turned This Bus Into His Very Own Debt-Free Tiny Home
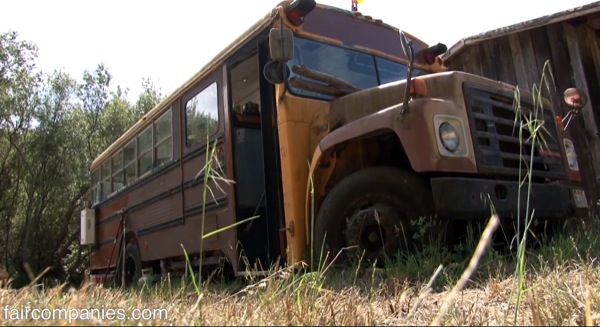
Photo Credits YouTube/Faircompanies
[continue reading…]
{ }
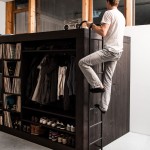
Since I know you also probably like multi-functional furniture I wanted to show you this Living Cube designed by Till Könneker.
He took his sketches to Remo Zimmerli at www.holzlaborben.ch to further the design process.
It’s a sleeping and storage solution that’s hand built in Bern, Switzerland.
It can be your entertainment center, bedroom, closet, and storage unit. Till used it as a guest bedroom.
I can see this working well in micro apartments but it can also be used in other small spaces.
Some people might even want one in their bedroom to make better use of it or to transform it into a multifunctional room.
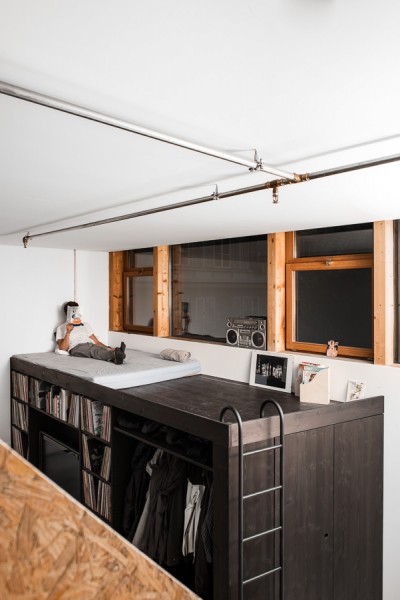
Photos by Rob Lewis
I encourage you to enjoy the rest of the Living Cube tour below:
[continue reading…]
{ }
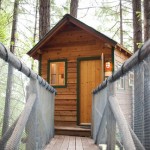
Wanted to show you this awesome treehouse cabin rental that’s on Airbnb.
It’s located in Cave Junction, Oregon and is completely elevated off the ground.
As soon as you just look at it must feel like you’re in some kind of wonderland.
It’s not a complete home (no kitchen or shower) but it does have a half bathroom.
Just don’t expect a kitchen and all of that. If it were mine, I’d officially call it, “The Indiana Jones Sleeper Treehouse,” if that’s not too much.
Please don’t miss other exciting tiny homes – join our FREE Tiny House Newsletter!
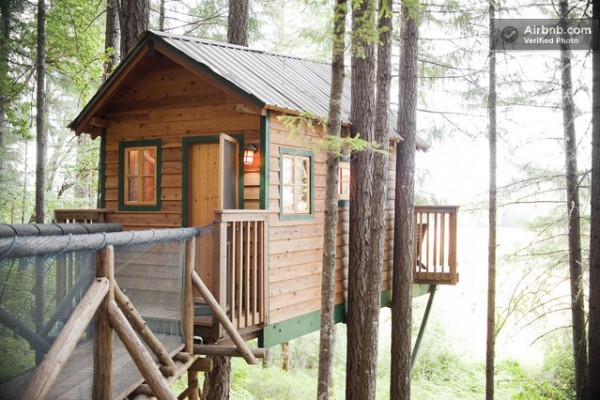
Photo Credit Airbnb.com
Anyways, I encourage you to tour the rest of it below:
[continue reading…]
{ }
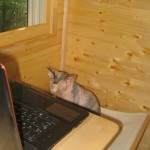
For 15 years I worked in a career that I was good at but wasn’t feeding my spirit. I knew I needed to make a change but I felt stuck in a rut of increasing expenses.
What I didn’t realize for a long time was that my desire to live in a conventional home was the very thing that was holding me back. In hindsight, I’m not sure why I ever thought that lifestyle was right for me.
Our 2700 square foot suburban home in Atlanta was fun for a little while as we hosted parties and decorated the many rooms but the glamour faded as we dealt with never ending yard work and repairs.
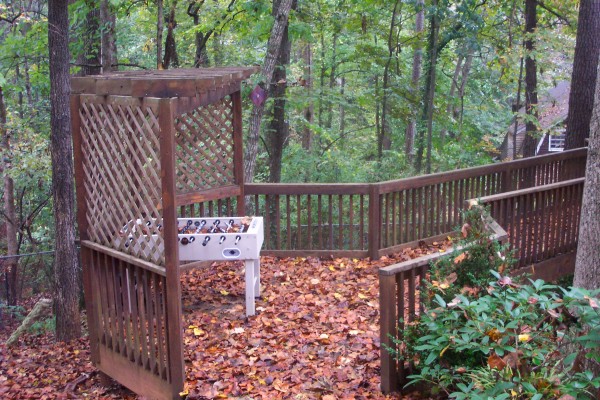
Backyard of our Atlanta house in the fall.
I had always dreamed of being a writer but there was something inside holding me back. I made excuses, I did other things, and I didn’t write. I told myself that I would have an opportunity one day but didn’t realize I was fooling myself. An opportunity doesn’t knock on your door one day and say “Poof, you’re a writer!” You have to make your opportunities.
During this same time, my partner Matt was also feeling restless. He wanted a change and, more importantly, he wanted to build a house with his own hands. I recognized that this was the opportunity I had been looking for. We discovered the tiny house concept and got started.
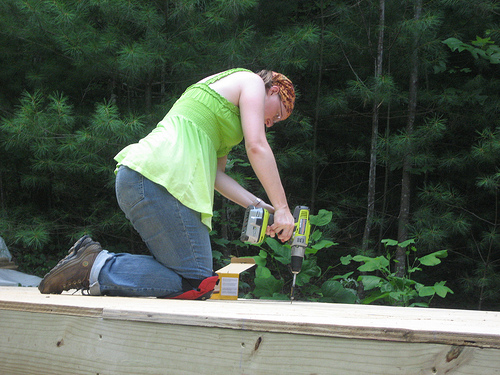
I really did work on the tiny house.
I encourage you to click below to read more about how I followed my dreams and how you can start.
[continue reading…]
{ }
























