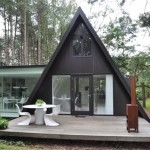
This small a-frame cabin that many people would call a tiny house was professionally renovated by dmvA architecture.
They called the project Extension House VB. It’s a vacation home in Brecht, Belgium.
The clients wanted to respect the original design while making it modern and more spacious.
A-frame Small House Renovation
Here’s what they did in summary:
- New entrance
- Library
- Bathroom renovation
- White interior
- Floor to ceiling windows
- Views of nature
Here’s what the cabin originally looked like:

Photos by Mick Couwenbergh
My question to you is, “do you like it better before or after?” Take a look at the home after the renovation then I’ll tell you what I think below:
[continue reading…]
{ }
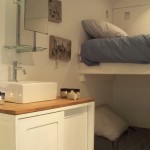
Why do you want a tiny bunk cabin on a trailer?
Is it to put in your backyard for visitors or are you going to live in it?
Tiny Bunk Cabin
I don’t think this one’s big enough for most of us to live in but it can be used as a separate micro guest house.
Or even for hobbies, the kids, or just a little getaway within your backyard, homestead or plot of land.
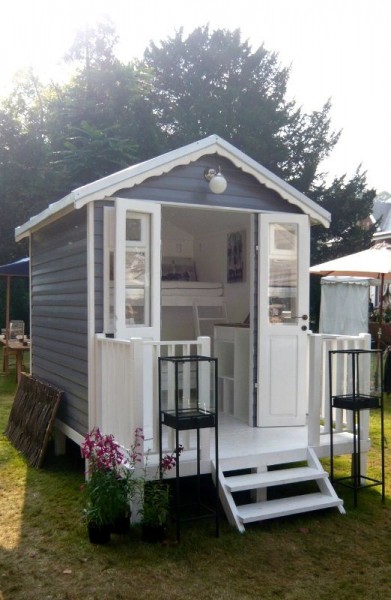
Enjoy the interior photos below: [continue reading…]
{ }
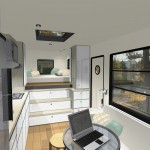
I usually show you tiny houses on wheels but today I’m showing you a modern truck RV/motorhome by MCM Design. Besides that I also like to share teardrop campers and other RVs with you too.
So today I ask you the question, “would you rather go with a modern motorhome like this… Or a tiny house on wheels?” Have a look below first and then decide. I’d love to read your thoughts in the comments at the bottom on what you’d prefer.
Don’t miss other discussions like this – join our FREE Tiny House Newsletter for more!
Modern Motorhome vs Tiny Houses
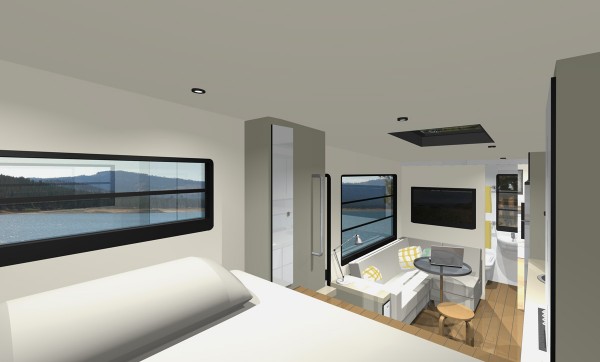
I think this motorhome is so well designed that I wondered if some of us would consider something like this over a tiny home on a trailer?
[continue reading…]
{ }
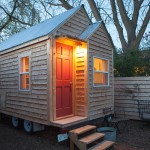
I absolutely love it when people use their creativity when designing and building their tiny houses. And this Tiny Midwest house is definitely one of those cases as you’ll notice once you take a look at the interior.
From the decorations to the materials used and the choices in appliances and hardware. You can just tell that a lot of thought was put into every part of the home. Unfortunately, this tiny home is no longer for rent, but you can still see it below if you want to.
Also, please don’t miss other great tiny homes – join our FREE Tiny House Newsletter!
Creative Midwest Tiny House
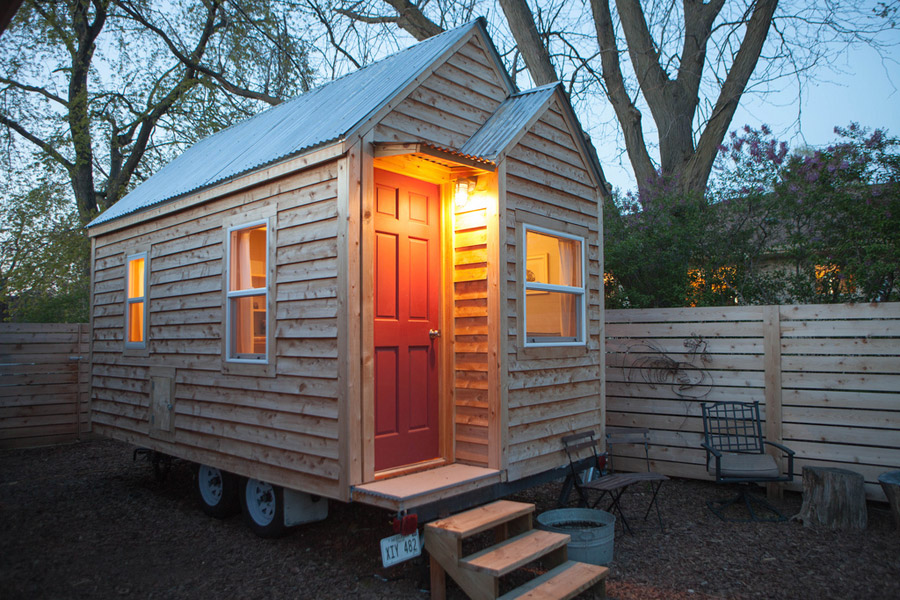
Images via Tiny Midwest
The siding is cedar which was locally milled in Nebraska and the trailer was purchased used so Jamison had to do lots of work to it.
Enjoy the rest of this awesome little home below because you’re going to love the interior:
[continue reading…]
{ }
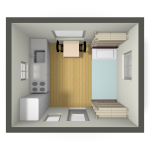
This B2B Cabin which stands for “back to basics” is inspired by the tiny cabin in Lloyd Kahn’s Tiny Homes Simple Shelter book on page 32.
You would want to have it elevated from the ground with a small front deck where you can store your kayak or whatever underneath.
On one of the sides you can build an overhang to store wood and your other outdoor goodies like chairs, buckets, containers, etc.
It’s a perfect getaway cabin that can be built for super cheap and it would be easy to power using solar and propane so you don’t have to hook up to the grid.

The table can be designed to flip down when not in use and the chairs can be put away or used outside on the deck.
Check out the rest of the cabin below:
[continue reading…]
{ }
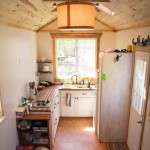
Guest Post by Andrew Odom
If you notice the photos do not show a bathroom built in this tiny house. The Odom’s tiny house is part of a larger idea that encompasses the addition of an ANNEX. The ANNEX will flow right from the initial tiny house trailer. There the permanent bathroom will be situated between two small bedrooms.
If you want to see the current bathroom facilities please visit facebook.com/tinyrev and refer to the photo album “The Shower Shack.” To find out more about the ANNEX search for the word ANNEX on www.tinyrevolution.us.
So much time is spent thinking about the exterior build of tiny houses – the trailer, the framework, the weight, the roof, etc – that the interior is often overlooked. But is that wise? Isn’t the interior what transforms an otherwise stark and impersonal trailer or foundation into a home? It is if you ask Stacey Pridgen of Rooms and Spaces and tiny places.
“The interior is what turns a trailer into a home. It is where a person lays their head at night and you want that person to feel like they are in a palace and not an outhouse,” says Pridgen.
Please don’t miss other exciting tiny homes – join our FREE Tiny House Newsletter!
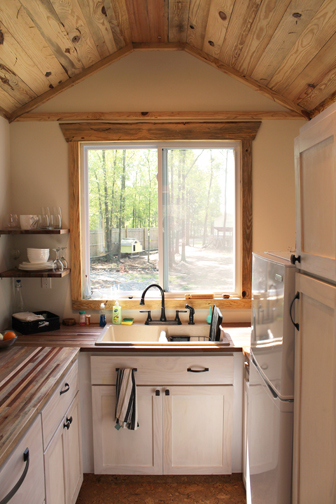
A contractor, creator, builder, craftsman, artist, and innovator for over 25 years Pridgen has been putting hammer to nail since he was just 16 years old. “I started when I was 16 years old or so. I got a job with a construction outfit as a framing assistant. I spent a lot of time helping, lugging material, and trying to learn the trade.”
[continue reading…]
{ }
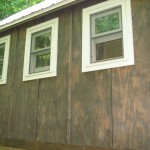
In this post I’m going to show you how to pick the right siding for your tiny house because when most people think about tiny houses they focus almost entirely on the interior finish of the house.
It’s easy to think of all the ways you would decorate your tiny house. I had many plans for the inside of our home before we even put up the first wall. In spite of that, I believe that the exterior of your tiny home is as important as what you put indoors. Now I’m really glad we put so much thought into how our siding would look. I’ll explain why below..
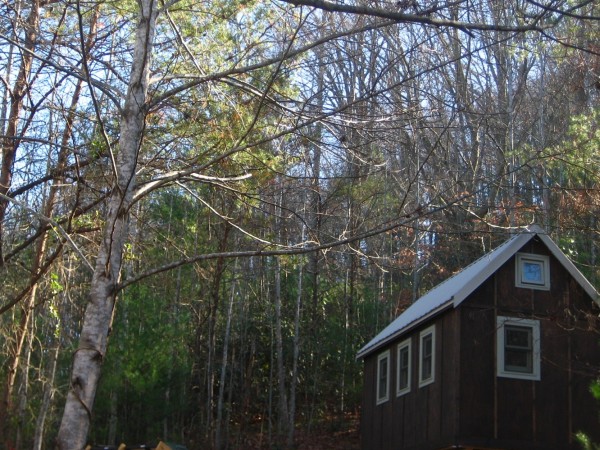
Photo by Laura M. LaVoie
Click below to read more about our house and other siding solutions.
[continue reading…]
{ }
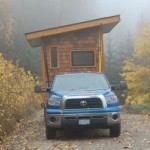
Ever wonder if there are any tiny houses in Canada?
If so good news because in this post I’m introducing you to a builder in the Nelson area.
Builder of Tiny Houses in Canada
I had a chance to speak with one of the owners, Seth, over the phone and he seems like a great guy.
I also received some photos from his business partner, Tom, to share with you. Hope you enjoy!

This particular model is called the “V” and it stands for versatile because the home is super compact and efficient.
Enjoy the rest of the photos and the video below:
[continue reading…]
{ }

This skinny small house in LA is brought to you by Kirsten Dirksen of Faircompanies.
This architect (Anonymous Architects) in LA wanted an affordable house so he found and purchased the smallest one he could find which was just 350-square-feet.
Don’t miss other interesting tiny homes – join our FREE Tiny House Newsletter for more!
Skinny Small House in LA
The only problem was that he wanted to be able to live and work from it so he was going to have to come up with some changes.

Photos Courtesy of Faircompanies.com
From 350 Sq. Ft. to 960 Sq. Ft.
He did this by requesting special planning to double the height of the structure. These numbers do include a garage though so it is quite a small home as you’ll see.
[continue reading…]
{ }























