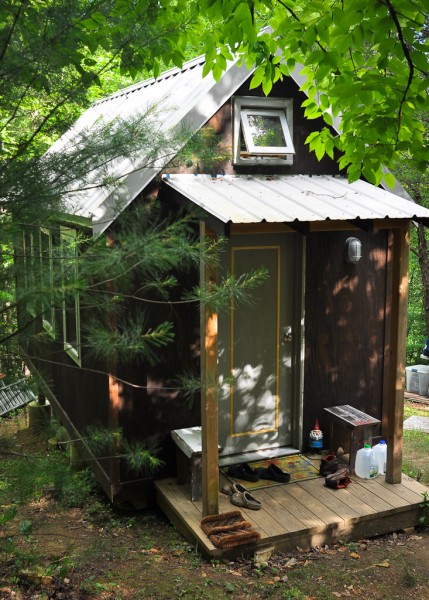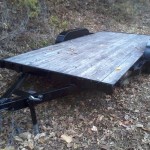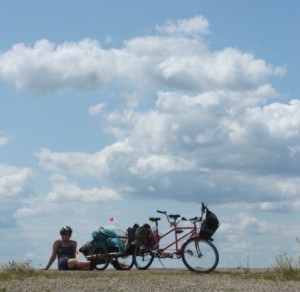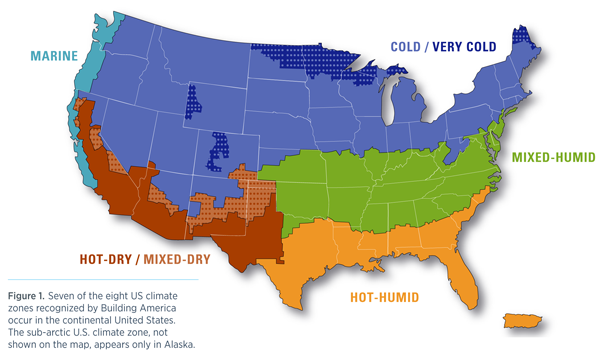
This is a little story about a tall tiny house with a covered porch and a tall loft. Since it’s not built on a trailer with wheels, you’re allowed to build taller since you never have to worry about driving under a bridge.
This is nice because you can actually stand up when you’re up in the sleeping loft so you don’t feel so cramped as many do in lofts where the tiny homes are built on wheels and have road restrictions. So what do you think? Are you going to build your tiny like this or on wheels?
Please don’t miss other exciting tiny homes – join our FREE Tiny House Newsletter!
Tall Tiny House With Covered Porch And Tall Sleeping Loft
[continue reading…]
{ }

When it comes to clothes and tiny houses, especially with the ladies, it can be a real challenge.
What are the basic needs? And how much should you have outside of that?
Like, how many pairs of jeans, shoes, pajamas, socks, undies, bras and so forth do you need in your tiny or small house?
Since we all live in different places and have different styles, preferences and needs I decided it would be best to get input from the community.
So let’s see what the ladies have to say and then I’ll leave you with some helpful questions you can ask yourself when purging your wardrobe. And the strategy I use when I can’t figure out what to do.
What the Ladies Have to Say on Wardrobes in Tiny Houses
Since I’m not a lady, and we’re all different, I decided I would turn to the community for answers. And here are just some of the responses we received.
…ah, shoes. Why I will never live in a Tiny House. *grin*
For some of us I guess there’s just no hope in living tiny! And that’s okay too.

[continue reading…]
{ }

This is a guest post by Jane Dwinnell as a part of her series Tiny House Travels: Chronicling Life on the Road.
February 5, 2013
Rooftop Tiny House Living in the City
We’ve settled down for several months — on a rooftop in the middle of big city. It’s a great place, and an unusual “tiny house” community. There are 15 homes up here ranging from our tiny house to RVs of all kinds to a fitted-out bus and van. There are water, sewer and electrical hookups — and a gorgeous panorama of the downtown skyline.

[continue reading…]
{ }

I recently asked my own Facebook community for some inspiration about topics for the various blogs I write.
One question that intrigued me was this one:
“I’d be curious to know where folks think “tiny” ends and “small” begins. I dream of downsizing to a smaller space, but I don’t think I could live in a tiny house for an extended period.”
This is an interesting question so I thought I might look into it a little more.

Photo by J. Andrew Flenniken
Read below for more thoughts on small versus tiny.
[continue reading…]
{ }

I still remember laying it all out on the living room floor the night before our trip, lining the items in rows like we were playing a game of memory.
Toothbrush, camp stove, cycling shorts, book of poetry.
How would we know for sure what we would need to live for three months on a bicycle?
Who knows what we would encounter, how many flat tires we’d get or how long we’d go before hitting the next grocery store?

In the summer of 2009, my partner Henry and I traveled 1,500 miles on a tandem bicycle, with just one Burley trailer carrying all our most-needed possessions. We didn’t know it at the time, but this trip would be a precursor to our next adventure- building a whole house on a trailer, (though not a trailer that could be pulled by bike!).
[continue reading…]
{ }

Many people are aware of the concept of passive solar design, but it’s such a big and potentially complex subject that it’s easy to get overwhelmed or lost in a few details that are only part of the whole picture.
In this article, I’ll walk through some basic steps for applying passive heating and cooling principles to a tiny house design. As always, you’ll get the best results by doing as much research as possible and/or working with an architect or designer familiar with the principles of passive solar design (all architects should be, because passive solar principles can and should be incorporated into every building built!)
Let’s define what we’re talking about: Passive solar building design involves using windows, walls, and floors to collect solar heat energy when it is needed (usually in winter) and reject it when it is not needed (usually in summer).
Here are the basic steps to take when thinking about passive solar design:
Know your location
Step 1 is already difficult for some tiny houses—what if you decide you pick up and move your tiny house a thousand miles away? To design your tiny house, you’ll need to pick a location to design for, and know a couple basic things: your latitude (which determines the sun angles) and your climate region (which determines your passive solar design priorities).
Luckily, there is some good information on climate available online. The map below comes from the U.S. Department of Energy’s Building America Best Practices program, which also offers climate-specific building advice.
{ }

















