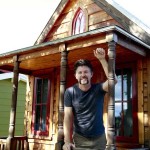
Jay Shafer felt overwhelmed by the 4,000 square foot home he grew up in back in Iowa.
Time, energy and resources were spent maintaining space that added very little to their lives on the whole.
This distaste for wasted space emerged as a creative influence when Shafer was in his 20s.
After college, he started making blueprints of tiny homes just for fun.
Exploring how space is used, brainstorming how to use it more efficiently and learning about the materialism of our culture, he decided to pursue the passion further.
One of the legal difficulties he found right away was zoning laws that restrict how big anyone living establishment must be.
In most states, to be considered a house a building has to measure at least 220 square feet.
Please don’t miss other exciting tiny homes – join our FREE Tiny House Newsletter!

Photo Courtesy of Tumbleweed Houses
[continue reading…]
{ }
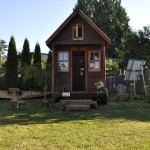
This is a tour of the original Dee Williams Tiny House!
She originally built it for less than $10,000 USD. Isn’t that crazy? What if your house was only $10,000 and paid off?
Don’t miss other super interesting tiny house stories like this, join our FREE Tiny House Newsletter for more!
This is the tiny house that she built for less than $10k
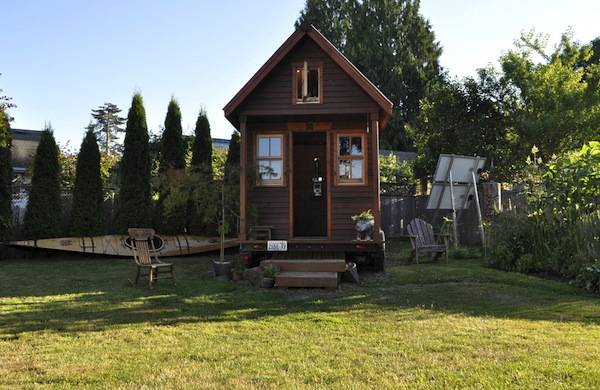
Photos Courtesy of Tammy Strobel
[continue reading…]
{ }

Say hello to the Glam Pod over in England.
They made it for people who need a home, but are not yet ready for a large one.
So for now, they can put the Glam Pod in their parents or friend’s backyard.
It takes 8 to 10 weeks to build and is delivered on a small trailer.
This tiny house can be connected to utilities and water.
It is made out of 95% timber.
The exterior siding on the house is English cedar.
Insulation exceeds building code requirements, and the design inspiration came from Malaysia.
Please don’t miss other exciting tiny homes – join our FREE Tiny House Newsletter!
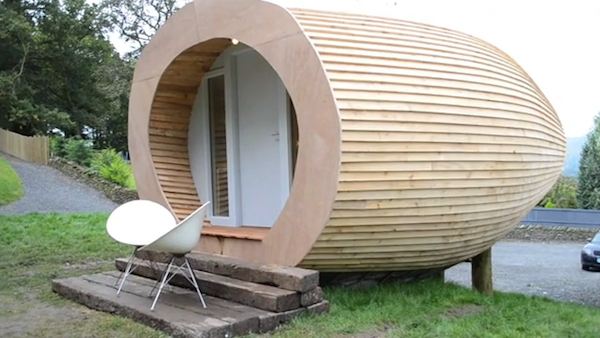
Photo & Video Credit Sandi Thompson
I encourage you to watch the video below to learn more. [continue reading…]
{ }

Meet Sage and his hand-built gypsy wagon. He built this tiny house on a trailer on during weekends which took four months.
Sage paid about $4,000 in materials and did all of the labor himself. Today he uses a lot less energy to live and has much less space for clutter to build up, which he likes. Sage now feels organized and mobile. He lives a voluntarily simple lifestyle in a gypsy wagon style tiny house that he built himself. You can check it out below.
Please don’t miss other exciting tiny homes – join our FREE Tiny House Newsletter!
He Built a $4,000 Tiny House in 4 Months

Photo Courtesy of Sage Radachowsky at GypsyLiving.org
[continue reading…]
{ }
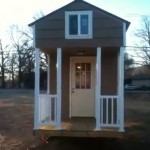
You are looking at the Tonita Tiny House built by Slabtown Customs.
From the outside, it’s like the builder’s AnneMarie tiny house design.
It’s 24′ long and 8′ wide and was customized by Tonita, one of our readers who has commented before.
So there’s an 8′ x 6′ covered front porch which leaves 8′ x 18′ for the interior space.
The porch is large enough for two rocking chairs which is nice.
The bathroom is in the rear of the house and has a bathtub, toilet, and sink.
Please don’t miss other exciting tiny homes – join our FREE Tiny House Newsletter!

[continue reading…]
{ }
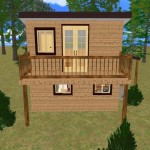
Kevin, from Cozy Home Plans, sent me pictures of his upcoming tiny house design with a balcony. The design hasn’t been released yet, but we know it has the following features:
- an upstairs and downstairs to separate the living space
- an upstairs balcony
- you can set up another outdoor area underneath the balcony
- cathedral ceilings when you walk in makes it feel spacious
Please don’t miss other exciting tiny homes – join our FREE Tiny House Newsletter!
The Cozy Cube Tiny House
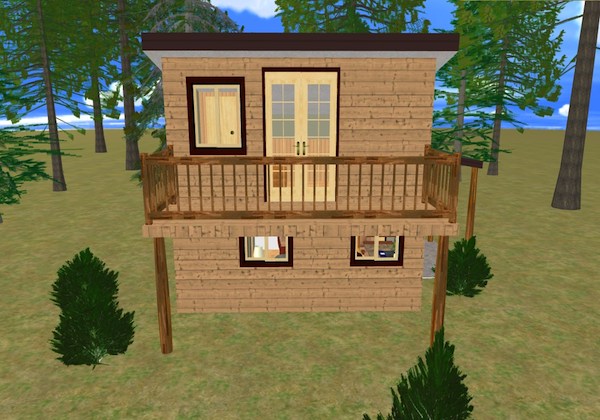
[continue reading…]
{ }

Mark shared these pictures with me on Facebook of a tiny log cabin he just stayed in with his friends.
They built it during the 90’s, I believe, on the weekends until it was completed.
And they’re all still enjoying it to this day.
Tools required and recommended for log construction:
In these pictures, it was about 16 degrees outside so they were enjoying a warm fire inside.
The love the idea of a little cabin in the woods or mountains.
Some people dream it, and others do it. Have you read Lloyd Kahn’s latest book on Tiny Homes?
Hope you like the pictures and thanks so much, Mark, for sharing.
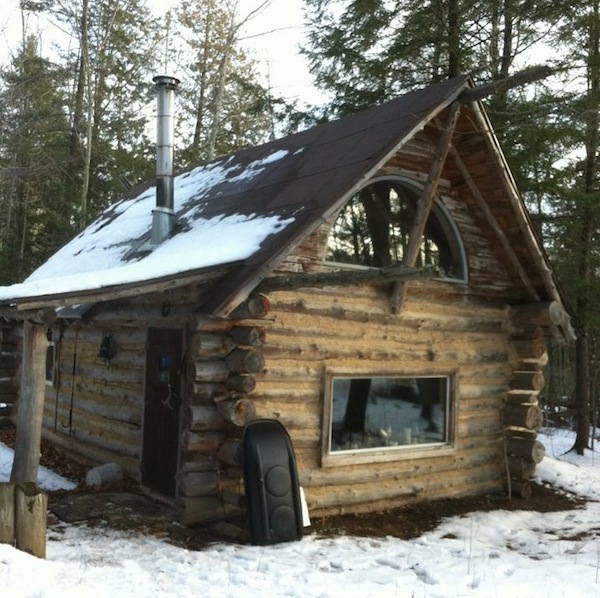
Photos by Mark Neill
[continue reading…]
{ }
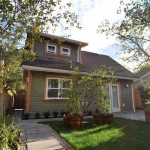
This is Paula and Skip’s Edwardian 500-sq.-ft. small house with a traditional style by Smallworks Studios & Laneway Housing.
They specialize in small cottages, ADU’s, and Laneway Housing. Take a look!
Please don’t miss other exciting tiny homes – join our FREE Tiny House Newsletter!
Paul and Skip’s 500 square foot small house in a traditional style.
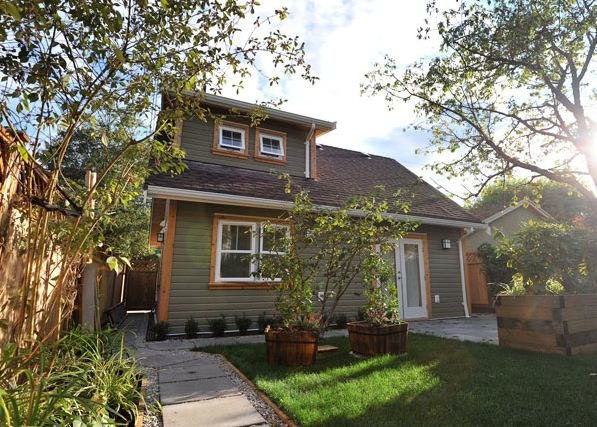 [continue reading…]
[continue reading…]
{ }

I just found out that a tiny house on a trailer made it on to ESPN.
This is all thanks to Molly Baker, Zach Giffin and Neil Provo.
Here’s what Zach had to say about it:
“It seemed like kind of a far-fetched option, but an obvious attention grabber and a classy way to conduct the tour that would appeal to outdoor enthusiasts,” says Giffin, who works as a carpenter during the summer. “Plus, I really wanted to build one and be a part of the tiny house movement.”
Read the full article and watch the video tour of this tiny house for skiing over at ESPN.com.
Please don’t miss other exciting tiny homes – join our FREE Tiny House Newsletter!
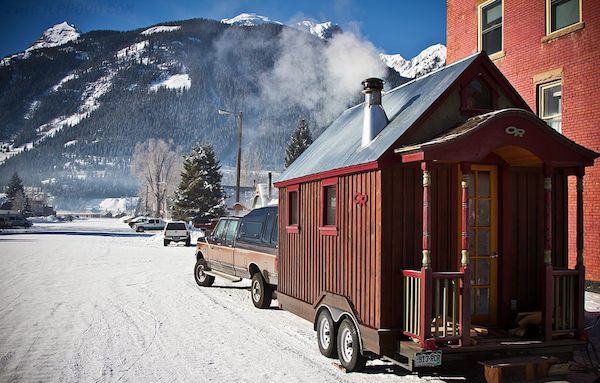
Photo by Neil Provo
Sidecountry Sessions Episode 4 from Outdoor Research on Vimeo.
Source
- espn.go.com/action/freeskiing/blog/_/post/7533219/a-tiny-house-made-skiing
- vimeo.com/35904009
- player.vimeo.com/video/35904009?title=0&
Did you like this post? Spread the word or just “Like” using the buttons below then talk about it in the comments. Thanks!
Please don’t miss other exciting tiny homes – join our FREE Tiny House Newsletter!
You can also join our Small House Newsletter!
Also, try our Tiny Houses For Sale Newsletter! Thank you!
{ }























