This post contains affiliate links.
This is a 192 sq. ft. tiny house that was built as an office.
It’s built by Kanga Room Systems out of Waco, Texas.
12′ x 16′ Kanga Kwik Room
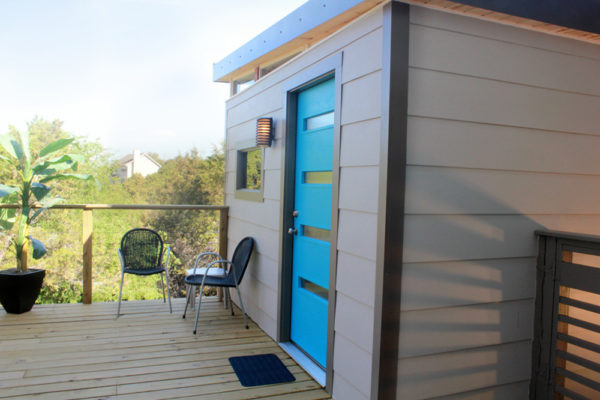
Photos via Kanga
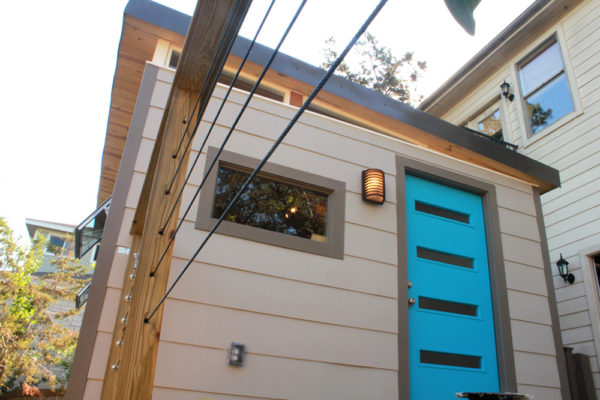
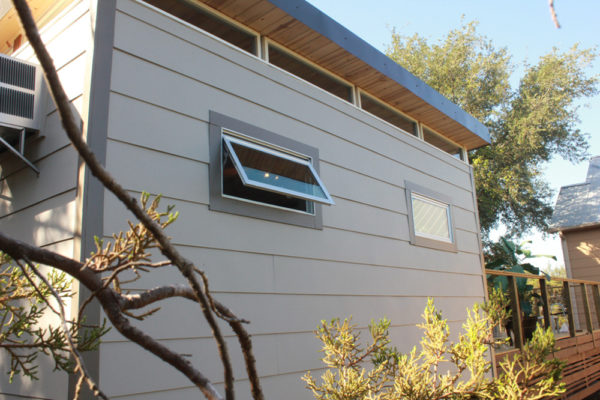

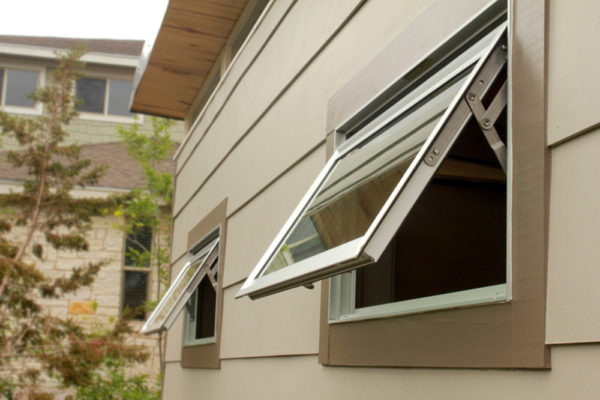
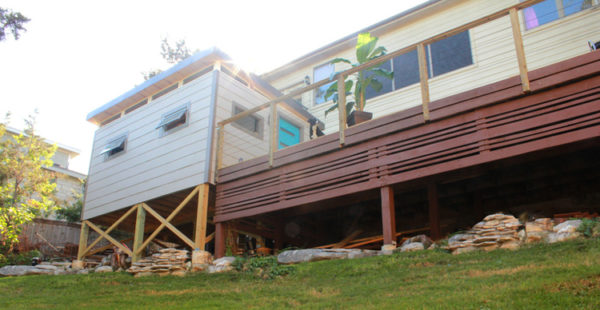
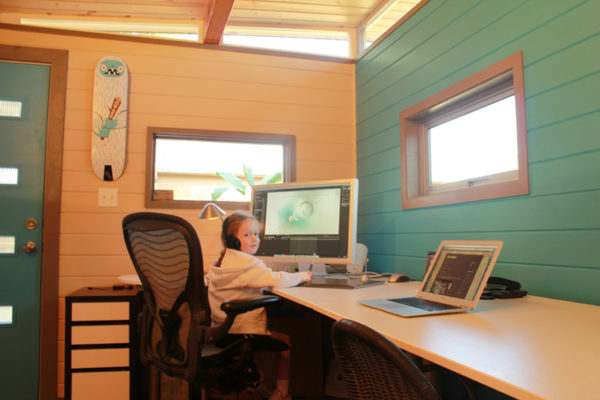
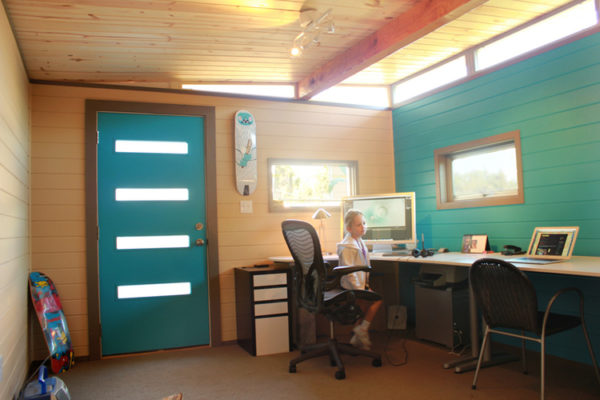

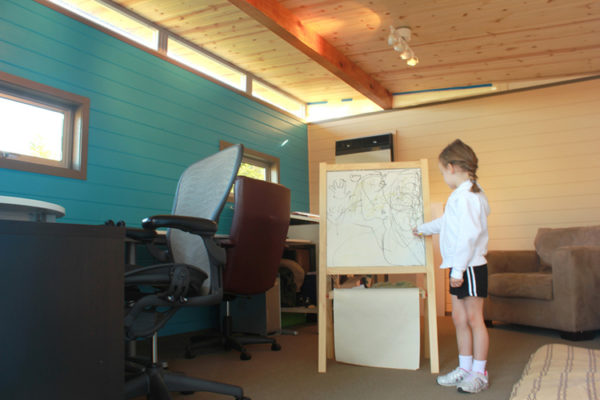

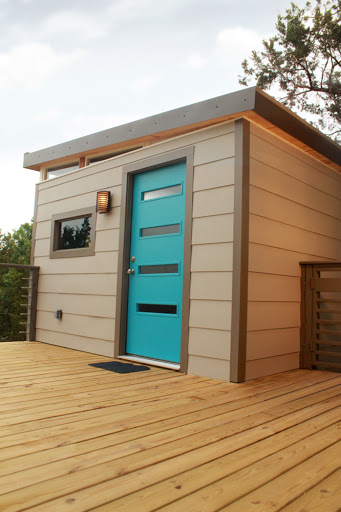
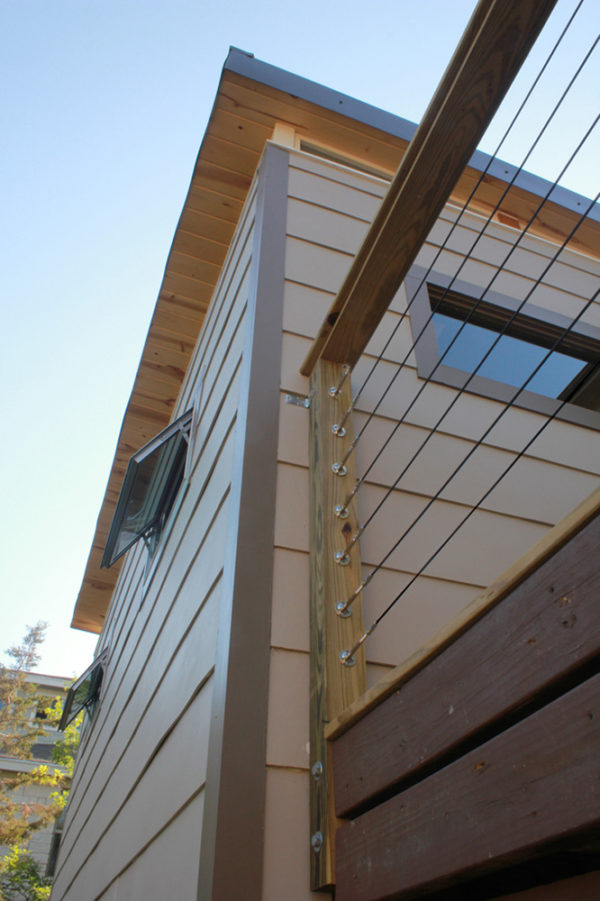
Photos via Kanga
Highlights
- 192 sq. ft.
- Modern
- Built by Kanga Room Systems
- Waco, TX
- Office
- L-shaped desk
Quote
The 12’ x 16’ Modern Kwik Room is built by Kanga Room Systems and located in Waco, TX. These rooms can be utilized as an extra sleeping room, a game room or even a quiet room, but this specific model has been designed as an office!2
Resources
- http://kangaroomsystems.com/modern-quick-room-12×16/
- http://www.tinyhousetown.net/2017/08/12-x-16-modern-kwik-room.html
If you want you can easily share this tiny house story/link with your friends and family for free using the easy e-mail and social media re-share buttons below. Thank you!
If you enjoyed this you’ll absolutely LOVE our Free Daily Tiny House Newsletter with even more! You’ll get all of our best small and tiny houses in your email plus we give you access to FREE tiny house plans you can print and more (FREE) just for joining!
More Like This: Explore our Tiny Houses Section
See The Latest: Go Back Home to See Our Latest Small and Tiny Houses
This post contains affiliate links.
Alex
Latest posts by Alex (see all)
- Escape eBoho eZ Plus Tiny House for $39,975 - April 9, 2024
- Shannon’s Tiny Hilltop Hideaway in Cottontown, Tennessee - April 7, 2024
- Winnebago Revel Community: A Guide to Forums and Groups - March 25, 2024






I live in my 10’x16′ with similar shed roof and a great size for 1 person to live.
I put the bath, kitchen on the back 10′ wall with 10×13′ open space to do whatever you want.
And big enough to use regular furniture. Just use a couch bed, etc for sleeping.
As small easy, cheap to insulate and run on solar offgrid including A/C use as an awning off the southern side used as a porch, etc.
Mine only cost $2.5k to build in materials including the 1.5kw solar system.
And they can be transported by flat bed tow trucks, retail trailer, etc and wide load permits are dirt cheap and last a yr.
Jerry. May I ask how you managed to get through the red tape of zoning to build and live in your shed? I am interested in doing the same, but it seems impossible due to regulations etc.
This is all many people would want in size. I agree that adding a bathroom, fundamental cooking area and good storage would make this size of building sufficient to get people either back in the housing market or give many people a permanent home.
If you live in an area where this is not an option, speak to the building department, government oversight group’s and your elected official’s. There are areas that allow these sort of arrangement’s but they also need to be close enough to work, shopping and medical to make this feasible for those on the lower scale of income. We might lose some battles but we can win the right for many to have a real place to call home.