This post contains affiliate links.
This is a 190 sq. ft. tiny house on wheels from WoodyWay.
This model is called the Cottage. How do you like it?
Modern 190 Sq. ft. Tiny House ‘Cottage’ by WoodyWay

Photo credit: Woodyway

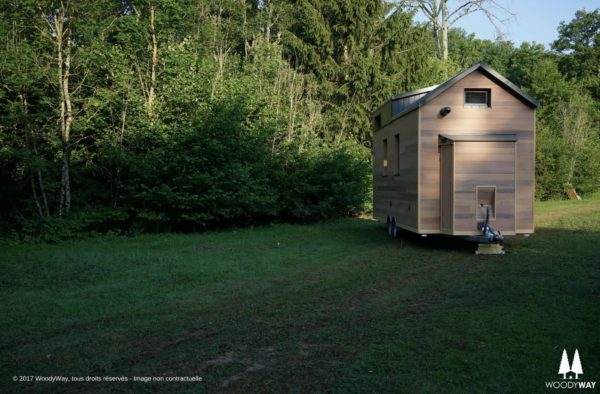
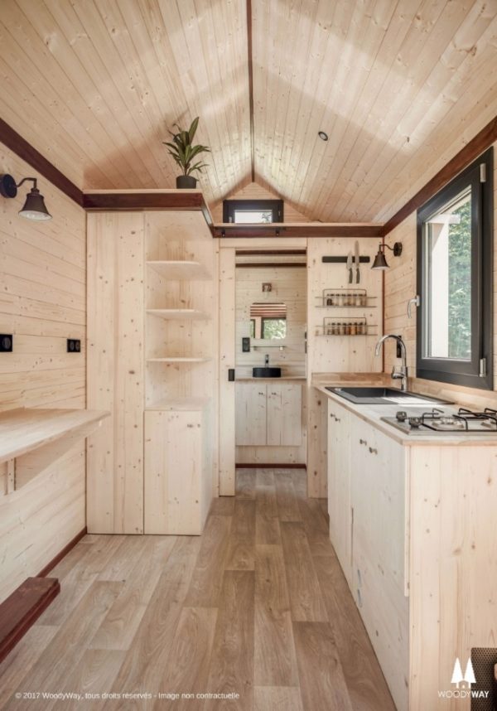

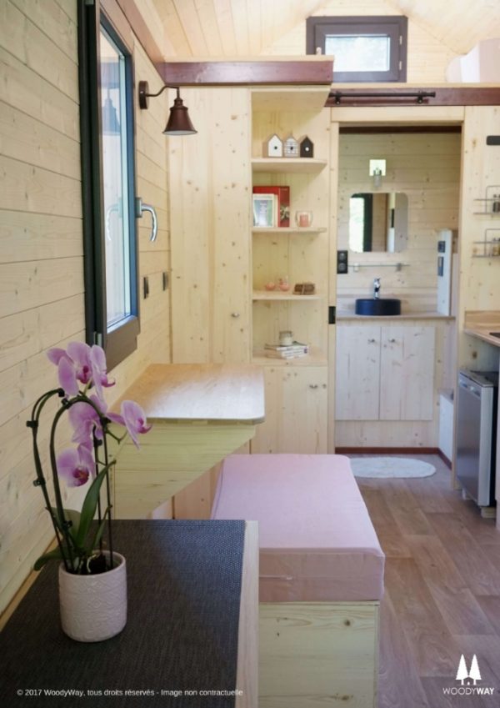
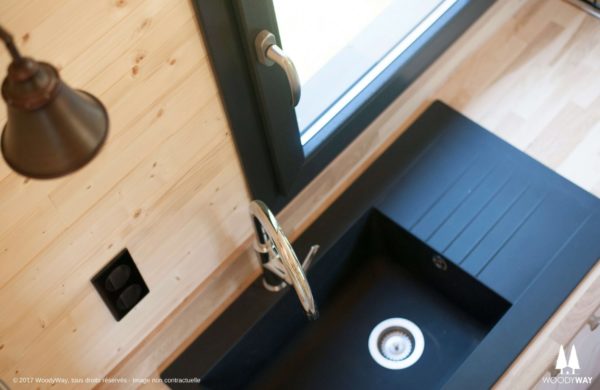

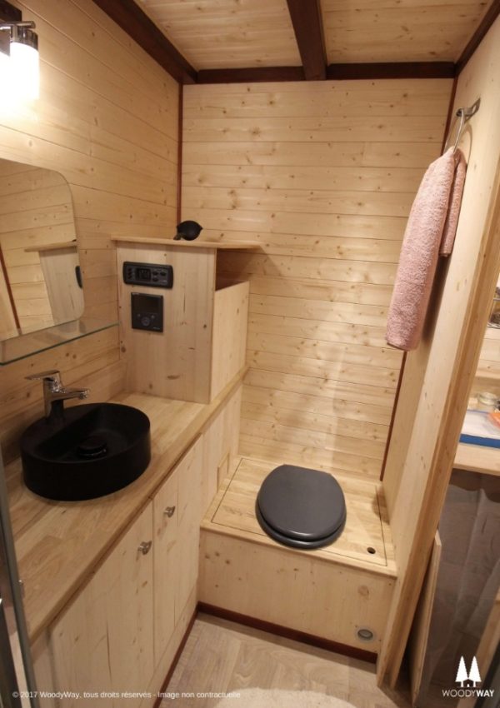
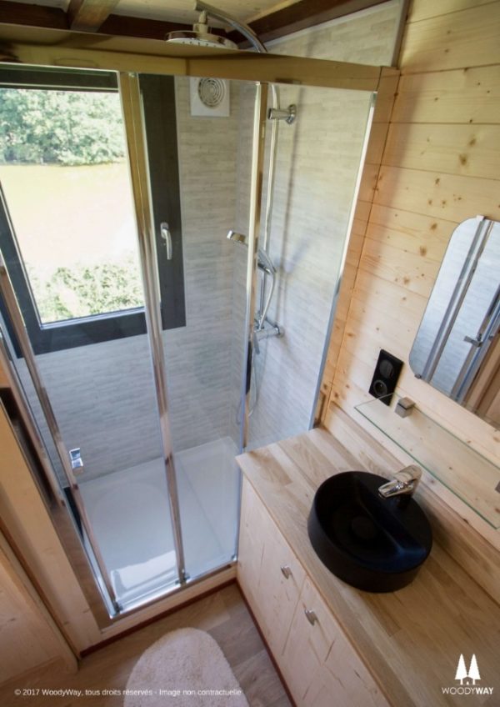
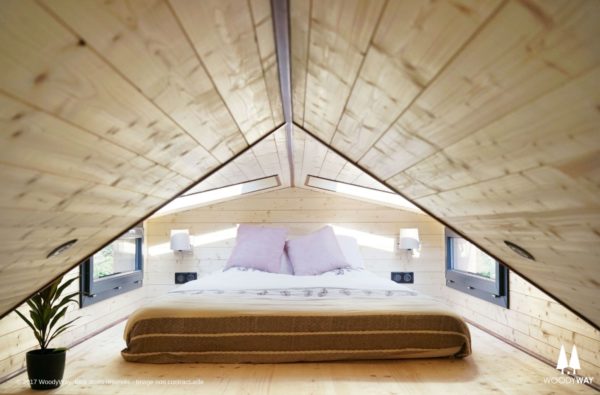

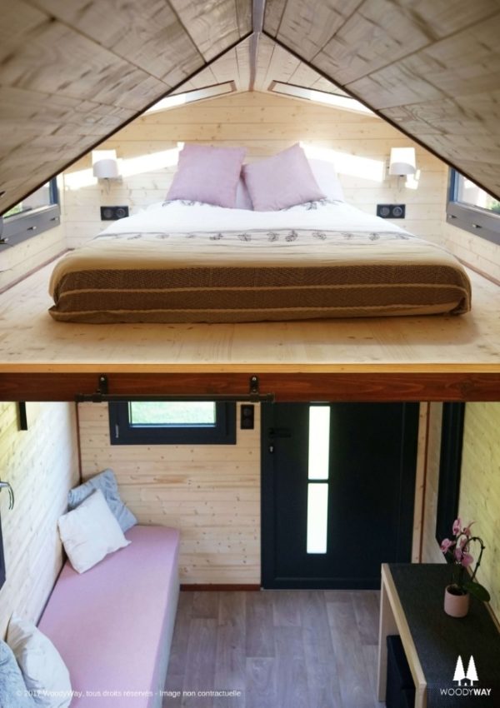

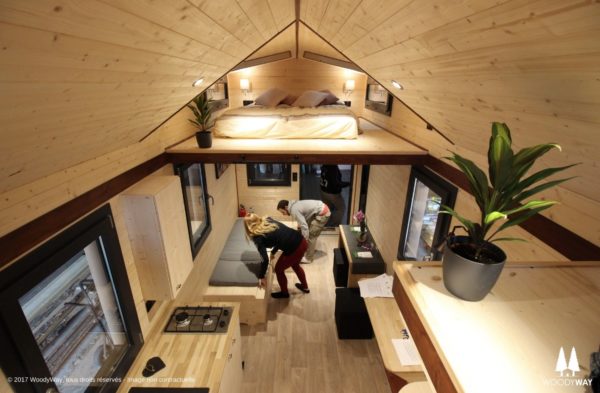
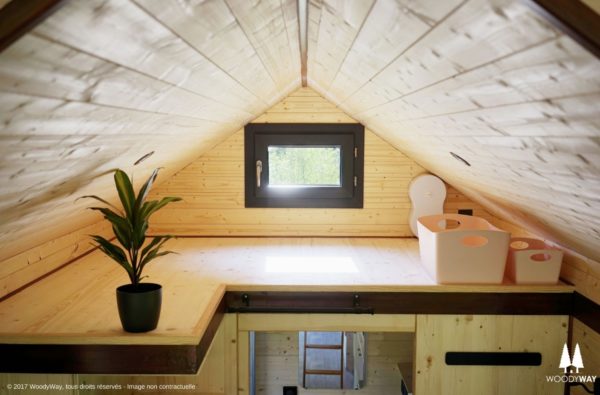

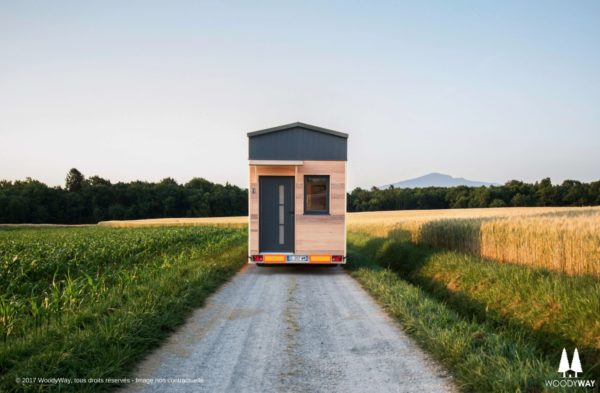
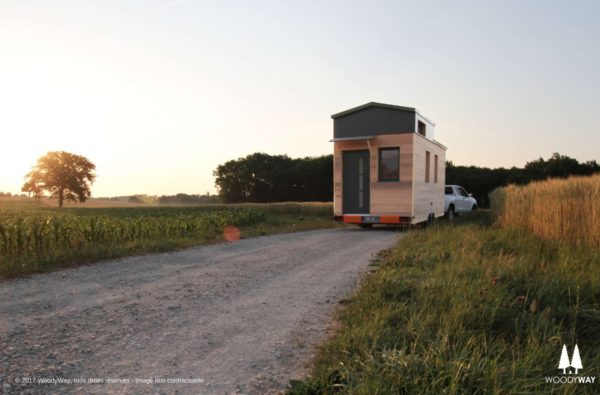
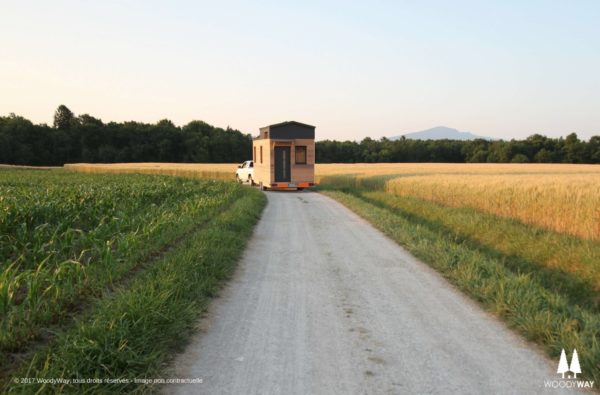
Photo credit: Woodyway
VIDEO: WoodyWay© – Tiny House – Intro
Check out the virtual tour here: https://my.matterport.com/show/?m=DHLn8WKxBJh&play=1&ts=1&lang=fr
Resources:
Our big thanks to Fabien of Woodyway for sharing!
You can share this tiny house story with your friends and family for free using the e-mail and social media re-share buttons below. Thanks.
If you enjoyed this tiny house story you’ll absolutely LOVE our Free Daily Tiny House Newsletter with even more! Thank you!
More Like This: Explore our Tiny Houses Section
See The Latest: Go Back Home to See Our Latest Tiny Houses
This post contains affiliate links.
Alex
Latest posts by Alex (see all)
- Escape eBoho eZ Plus Tiny House for $39,975 - April 9, 2024
- Shannon’s Tiny Hilltop Hideaway in Cottontown, Tennessee - April 7, 2024
- Winnebago Revel Community: A Guide to Forums and Groups - March 25, 2024






I like the light airy feeling inside this home. The light woods and lots of windows make the home feel much larger inside than it is.
I don’t see anything I don’t like. There is one item I would like to see more pictures of though and that is the dining table setup. It is not clear to me if half the table or more is stored under the couch and how the tables against the wall before the dining is setup convert to dining seats.
When it is setup in dining mode it looks as though one would have to walk on top of the couch to get into a spot to sit at the table. I wonder perhaps if X shaped table supports would work better to allow peoples
legs to slip in easier to a seating position. More pictures of how things are moved into dining mode and back to living room mode would clear this up for me I’m sure.
Very nice!!
Dick
There’s basically 4 benches… Two slide over the other two and they double as storage, which is where the table leaf extensions are probably stored, as well as the spare cushions for the second set of benches…
The pull out benches allow legs to be tucked underneath, as can be seen on the left side of the full dining table photo…
This home is absolutely gorgeous. Well done. I can’t quite figure out the dining room table either, but it is still gorgeous. I would love to see a larger one built like this. This is a little small for me.
Mind that WoodyWay is a builder in Geneva, Switzerland and they have stricter limitations on what they can build than we do in the states.
Just a beautiful home! Love all the light wood, and the cabinet that has that has the shelves is really nice especially since it gives You a chance to personalize Your Home with Your belongings! Love the bathroom especially the shower! I think it’s nice that they have a few plants to brighten up the home! It looks like their loft is a good size & love their dining room table!
I’m not a carpenter. Square footage means nothing to me. What are the outside dimensions on this build? This has two axles, so I’m guessing it’s somewhere around 20 feet long.
They offer most of their models in 6.3m (20.67 ft)L or 7.3m (24 ft)L x 2.5m (8.2 ft)W…
You may already know this but for everyone’s benefit…
Square Footage is normally a indication of the length times width but many times they may be including the loft in the total square footage. So it can get confusing what the actual size is suppose to be as some just try to make it seem bigger than it is…
While what’s often left out is how much of what’s on the inside eats up that available space and what that then leaves you with the remaining free space.
Add when dealing with many non-USA builders they’re using the metric system so we’re often converting from metric to Imperial/Standard and many countries have different road legal limitations.
Like many put a strict limit on max weight, usually around 4500kg (9920.8 lbs) or less, and generally small roads limits the maximum size they can build these to without making them semi-to permanent structures.
Add the differences in climate ranges and the less reliance on power hungry appliances like microwaves, many times there will be no AC unit, can give these significantly different design aspects than we may be used to in the states.
I’m only ever interested in the three exterior dimensions. How people articulate an interior space will radically change sf numbers.
Some put in the lofts; some don’t. Some have ladders, other have storage staircases. So, square footage means nothing. Besides, I want to know how big it is for parking and road purposes. I really wish they all would just give us the length, width, and height and let us decide about the rest, or provide lots of pictures of the inside. I’ve seen many builds I’d be interested in, but only with some tweaking. So, in the end, the only thing that really counts are these three exterior dimensions. And, like I said, I’m not a carpenter; square footage is Greek to me. But thank you for trying to make sense of it all for us. Appreciate it.
This definently beats a Airstream Trailer. This has a mod dwell house feel!
would love to have this one
I’m a typical US university grad who makes little and has opted for a happier & freer life than a corporate post would likely allow me. I’d happily live in a unit like this if there were a reliable network of spaces to keep them permanently throughout the US. Where would I park this unit? Suppose I want to anchor it in place and put in a septic system or something similar for a more typical bathroom–what are my options? How practical is it to have an incinerating toilet in a unit like this?
If I could buy one and knew there’d be a place for me to keep it, I would. And the few “parks” I’ve found charge such outrageous fees JUST to park a trailer per month that I might as well rent a traditional apartment. Right now there just doesn’t seem to be the infrastructure to accommodate these otherwise terrific units. The ones I’ve actually seen around me are on giant expanses of private property as toys of very wealthy people. Oh well.