This post contains affiliate links.
Here’s a beautiful 17-ft. tiny house on wheels for sale featuring a Murphy bed! It was used by the original couple for four years as a comfortable tiny home for two, and now is ready for a new owner.
The back wall is beautifully set up with a full kitchen (including a stove!) and there’s an L-shaped couch bed where the Murphy bed folds down at night. The space was professionally designed with eco-friendly elements, and it’s completely off-grid.
Don’t miss other interesting vans like this, join our Free Tiny House Newsletter for more like this!
Off-Grid, Eco-Friendly Tiny House with Porch
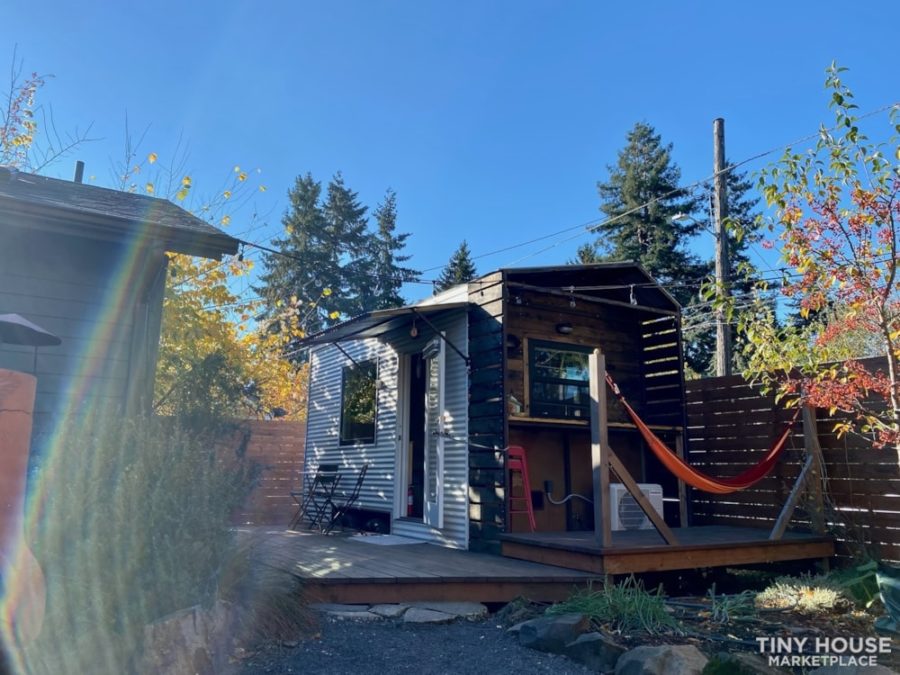
Images via Tiny House Marketplace
Here’s the view from the back kitchen wall.
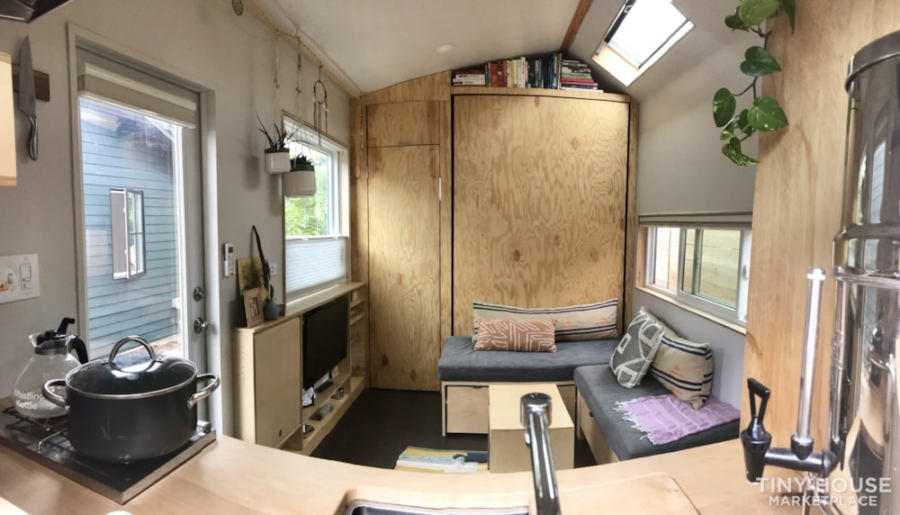
Images via Tiny House Marketplace
And here’s the view from the front closet.
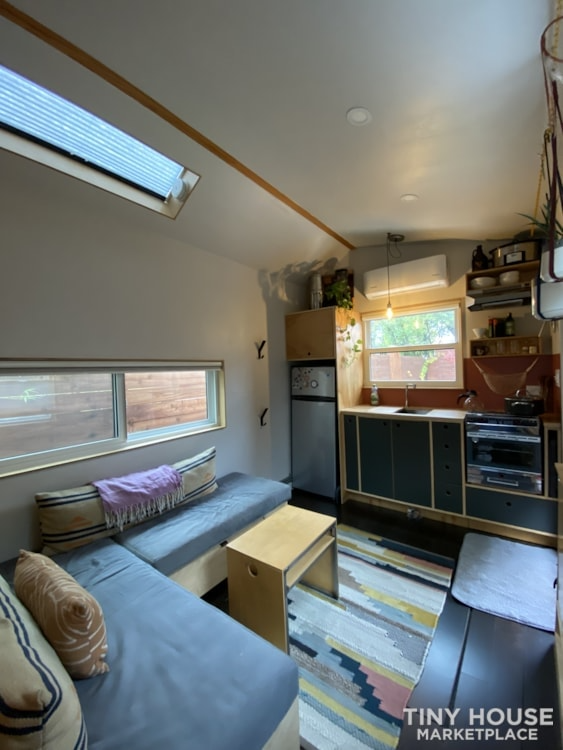
Images via Tiny House Marketplace
The stylish kitchen!

Images via Tiny House Marketplace
An awesome built-in entertainment center.
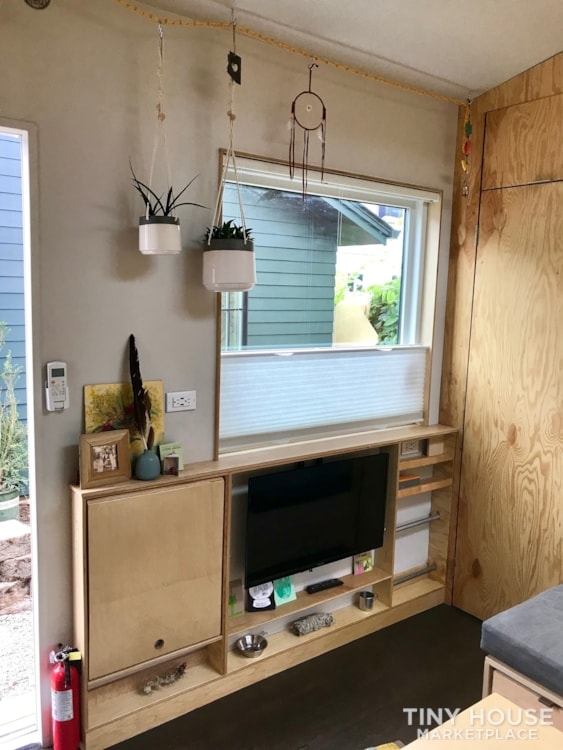
Images via Tiny House Marketplace
Large stainless steel sink.

Images via Tiny House Marketplace
Here’s the mini stove!
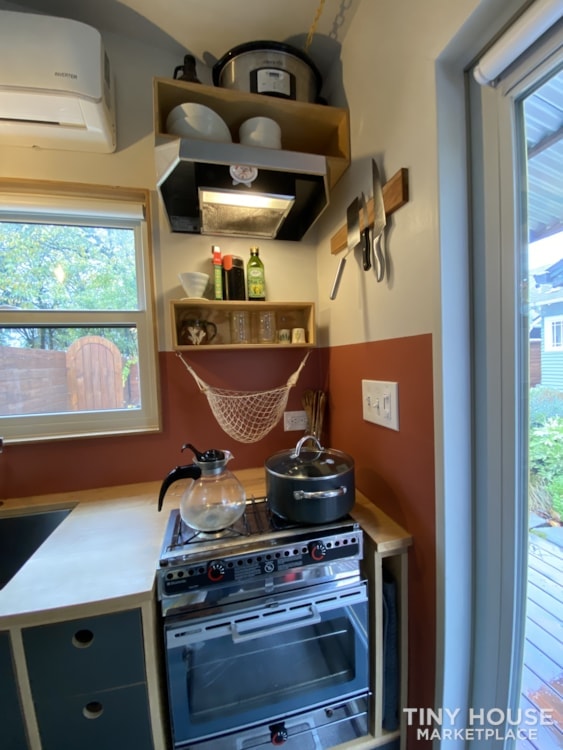
Images via Tiny House Marketplace
The porch and awnings are awesome.
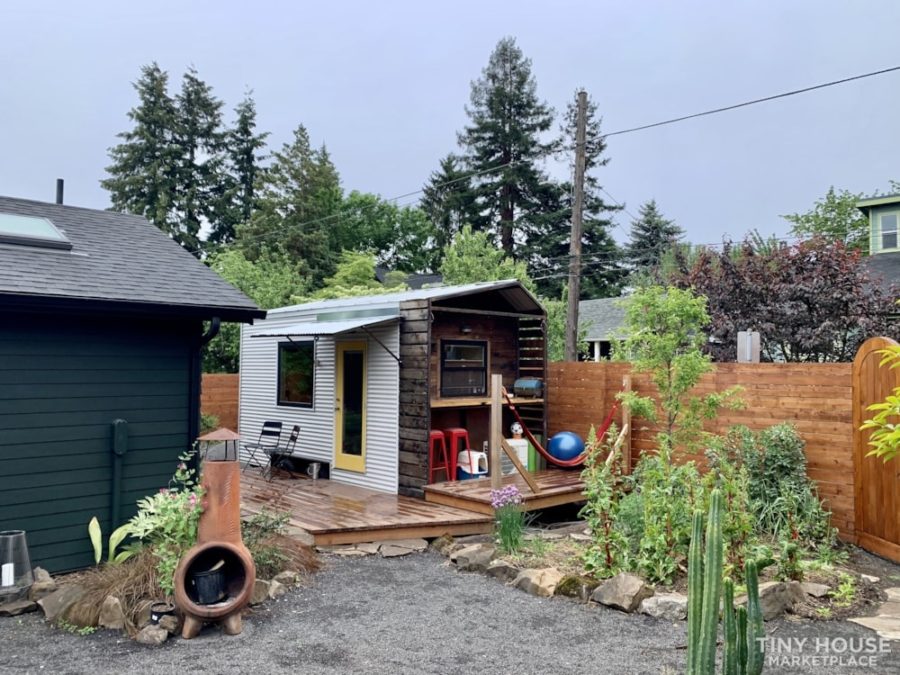
Images via Tiny House Marketplace
Love the yellow door!
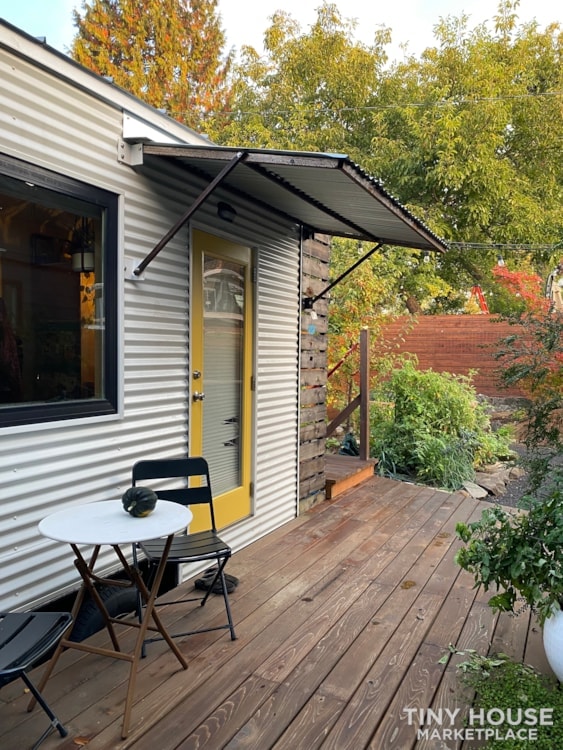
Images via Tiny House Marketplace
Fun porch built into the front!
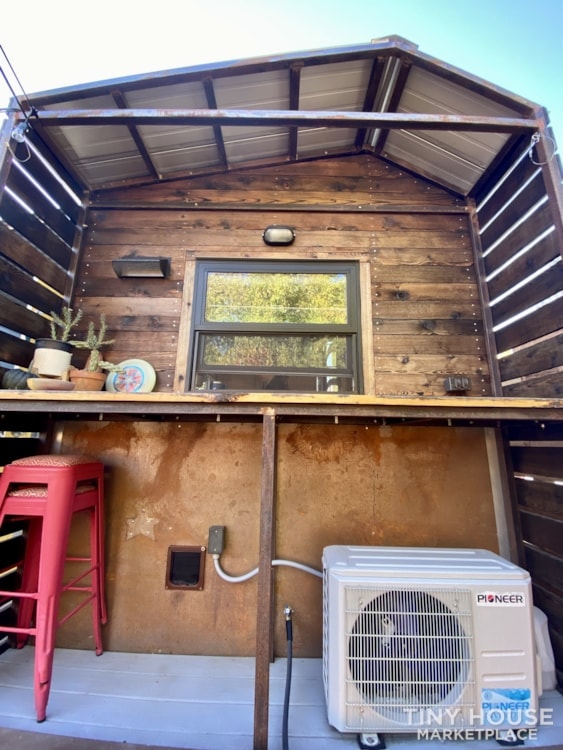
Images via Tiny House Marketplace
And an outdoor closet.
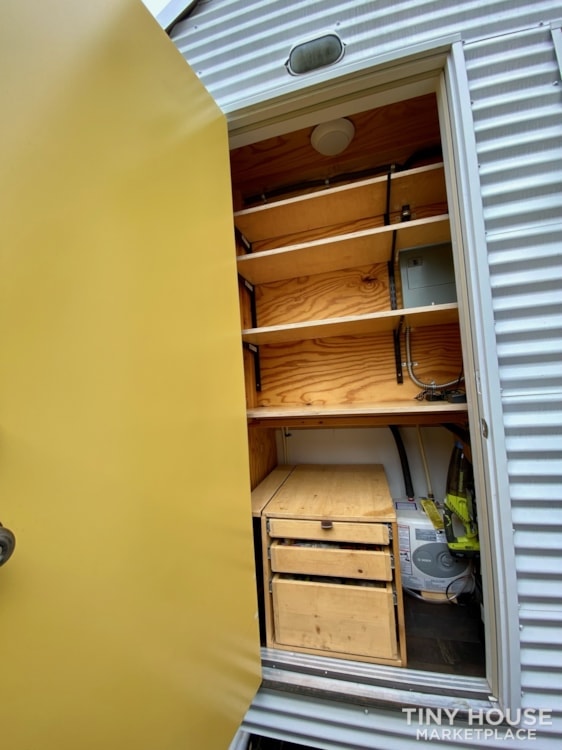
Images via Tiny House Marketplace
Here’s the layout.
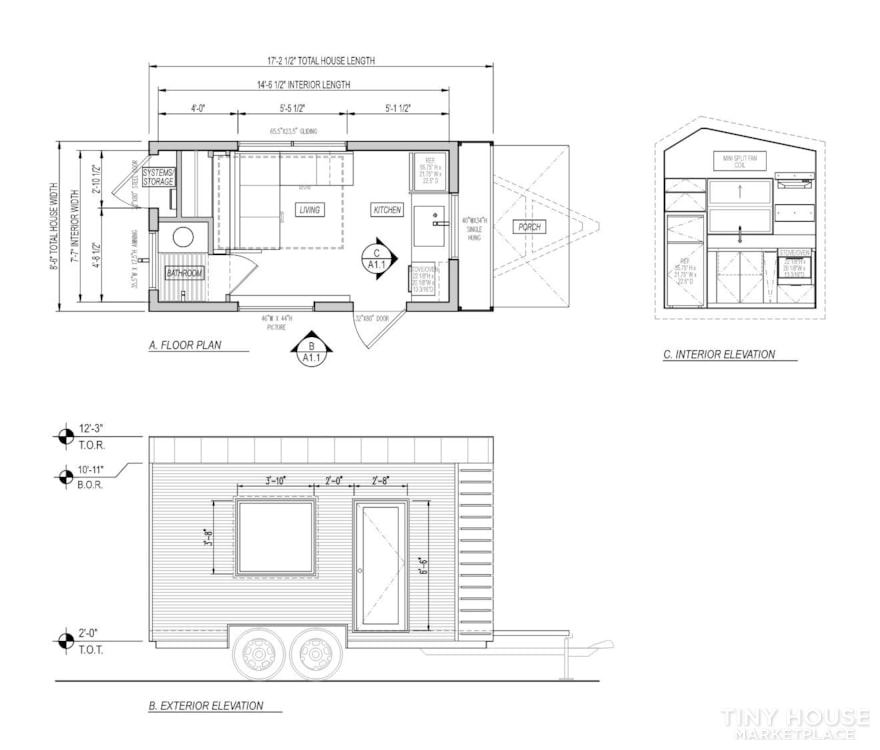
Images via Tiny House Marketplae
Details
$49,000
This one-of-a-kind tiny house has helped us live out our dreams of living simply and sustainably. It has provided us housing security during the pandemic and financial security as we progressed in our careers. We hope it can do the same for the next owners!
Designed and built by an architectural designer with sustainability in mind, the home is cozy and modern with an off-grid and eco-friendly design approach to reduce water and energy usage. The home features single-story living with a clean and warm aesthetic and all the amenities you’d expect in a home.
It was built in 2018 on a customized trailer, designed specifically for use with a tiny house build. This beautiful tiny home will need to be relocated and would make for an ideal guest unit, rental, or full-time residence in your backyard or on your land outside the city. The deck and awning are easily disassembled and are included.
We have comfortably resided in the home as two adults plus one cat for the last four years.
This THOW is 17’ Long, 8.5’ Wide, & 12’-3” Tall
This home comes turn-key ready. If you have any questions not addressed, please let me know. And if you would like to check it out, virtually or in person, please reach out. The house is currently unoccupied, in North Portland, and ready for its new location and owners.
Learn more
Related stories
- Backyard Garden Yurt in Portland
- The Lighthouse Cottage in Gold Beach, Oregon
- Blockhouse Sustainable Tiny House in Spokane
What do you think?
You can share this using the e-mail and social media re-share buttons below. Thanks!
If you enjoyed this you’ll LOVE our Free Daily Tiny House Newsletter with even more!
You can also join our Small House Newsletter!
Also, try our Tiny Houses For Sale Newsletter! Thank you!
More Like This: THOWs | Tiny House Living | Off-Grid | Tiny Houses For Sale
See The Latest: Go Back Home to See Our Latest Tiny Houses
This post contains affiliate links.
Natalie C. McKee
Latest posts by Natalie C. McKee (see all)
- Double Loft Tiny House with 4.6 Acres in Colorado - April 22, 2024
- Empty Nesters Downsize to a Truck Camper - April 22, 2024
- Fox Head Shaped Cabin in the Woods! - April 22, 2024






For only 17’ long, most necessities have been included, even off-grid ones. I am however having a hard time finding the toilet, unless it is the thing on the right wall that I assumed to be a sink.
There’s more photos in the actual listing that should make it clearer, it’s a composting toilet…
Aha. I guess that makes sense. Tight quarters for servicing it, ha ha. Thanks James. I missed a referral to the site. I will go there. Y’know, the more I look at this tidy tiny house, the more I like it. Very liveable and actually well-planned.
This home is doable with all the basics. Too bad it is too far from my state to consider. Looking at the floor plan images I see the space behind the murphy bed is divided to add outside storage and the wet bath. I first thought a closet door was next to the murphy drop down bed, but the floorplan corrected me. Personal touch to add color or art to the plain bedroom wall would help. Article mentioned the front porch could be disassembled to move. I thought it was a drop down from the way the overhang was in the front of the trailer.
Is that a storage area next to TV with the door or doubles as a drop table/desk area?