This post contains affiliate links.
One of the easiest ways to keep costs down in a tiny house is to build it tinier! A 16-foot THOW is about as small as we usually see them, and this one features an elevator bed, which is an awesome way to increase your floor space without a loft or even a futon/dinette that requires making it and unmaking it daily.
There’s also a fold-down porch off the front which allows for more outdoor living space when the weather is good. The compact galley kitchen has a fridge and sink and small toaster oven and microwave. The bathroom in the back has a toilet and shower. It’s for sale for $35K in Colorado Springs.
Don’t miss other amazing tiny homes like this – join our FREE Tiny House Newsletter for more!
Compact THOW w/ Front Porch & No Loft
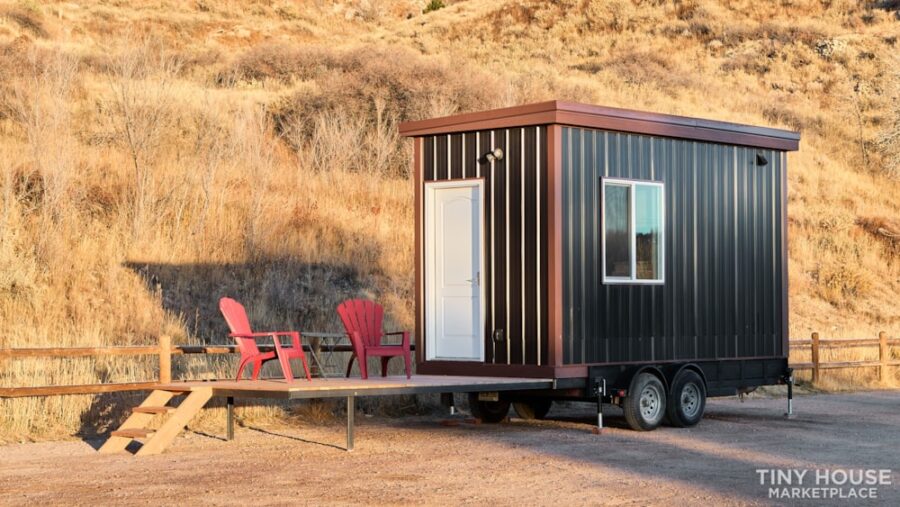
Images via Tiny Home Builders
I love this lighter wood color! It brightens up the space.

Images via Tiny Home Builders
The elevator bed goes up during the day.

Images via Tiny Home Builders
There’s a pulley system to lift the bed.
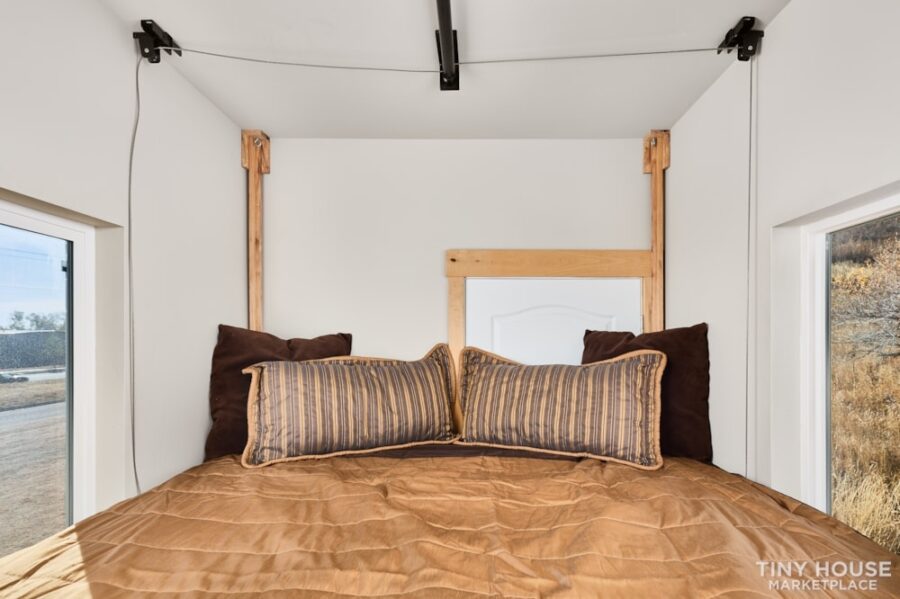
Images via Tiny Home Builders
When the bed is up, it looks just like a ceiling.
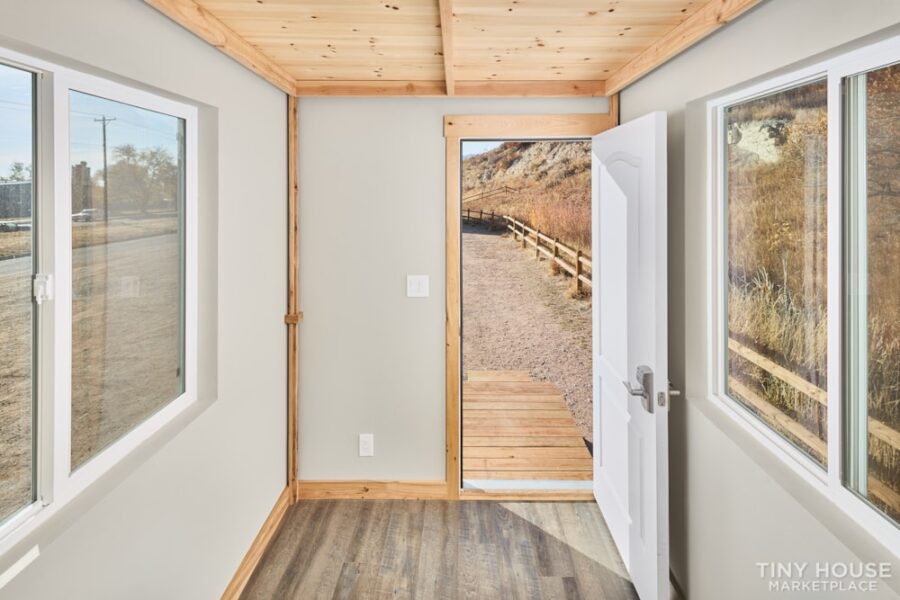
Images via Tiny Home Builders
There are nice big windows.

Images via Tiny Home Builders
There’s a sink and it looks like a flip-up table.
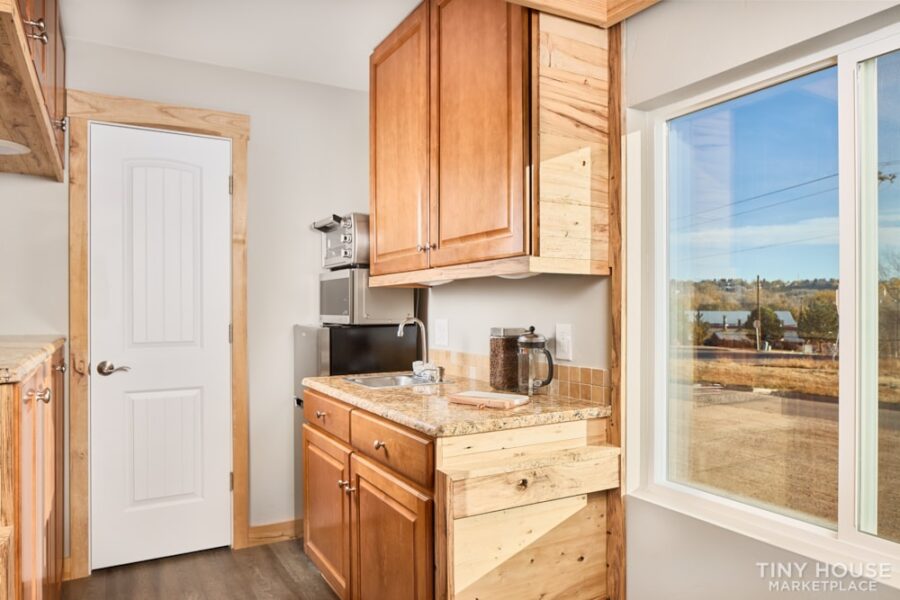
Images via Tiny Home Builders
There’s a bathroom in the back with a toilet and a shower.
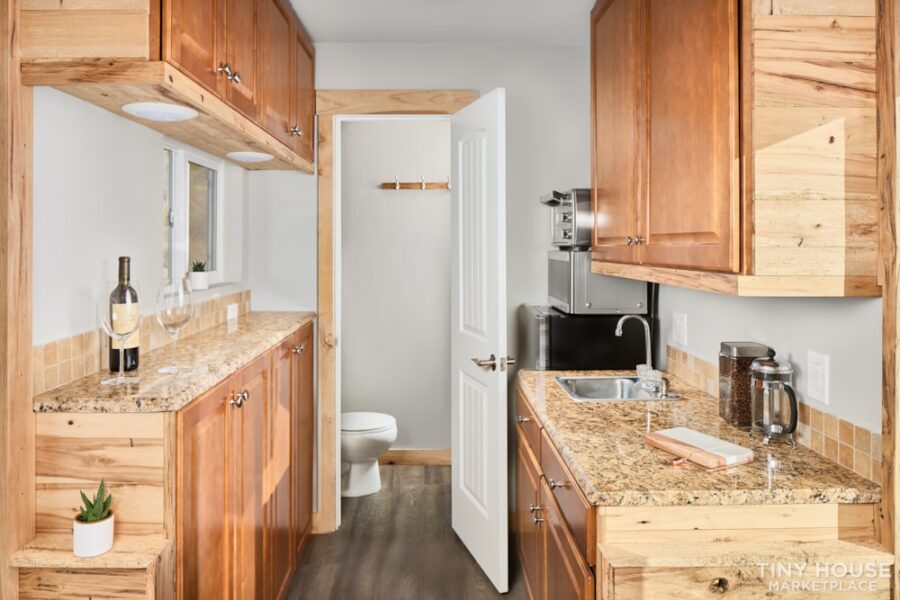
Images via Tiny Home Builders
Here’s the one-piece shower stall.
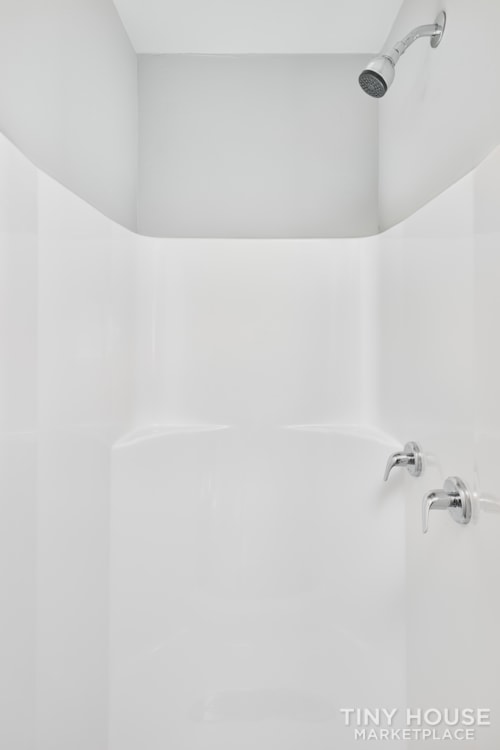
Images via Tiny Home Builders
The all-metal exterior will have a long life!

Images via Tiny Home Builders
Details:
$35,000. Colorado Springs, Colorado
16’x7’ tiny house on dual-axle trailer, option to be placed on pad. 14’ pull-out deck. Metal siding and roof, wood framed, fully insulated. Plumbing is routed for external hook-ups (no fresh or wastewater tanks onboard). An electric water heater is included. Electric is wired inside, to be used with external hook-up. Could be used with a generator or solar panels (not included). The kitchen features reclaimed granite countertops with sink and under-cabinet lighting. Trim is reclaimed hickory barn wood. New refrigerator, microwave, toaster oven, and set of plates and bowls are included, as is an electric space heater in the living area. Kitchen and bathroom have plenty of storage space in cabinets, and under-floor slide out storage drawers. Living area doubles as bedroom with a drop-down bed that raises and lowers on steel cables. New queen size mattress included. Bathroom has a full 32”x32” shower, flushing toilet, and vent fan. Three operable windows. Durable LVP flooring.
Learn more:
Related Stories:
- Nicole’s Striking & Moody 16 ft Tiny Home
- Keri’s 16 Ft. Traveling THOW with Elevator Bed
- Jessica’s 16 Ft. MitchCraft Tiny Home
You can share this using the e-mail and social media re-share buttons below. Thanks!
If you enjoyed this you’ll LOVE our Free Daily Tiny House Newsletter with even more!
You can also join our Small House Newsletter!
Also, try our Tiny Houses For Sale Newsletter! Thank you!
More Like This: THOWs | Tiny Houses | Tiny House for Sale | Tiny House Builders
See The Latest: Go Back Home to See Our Latest Tiny Houses
This post contains affiliate links.
Natalie C. McKee
Latest posts by Natalie C. McKee (see all)
- Hygge Dream Cottage Near Quebec City - April 19, 2024
- She Lives in a Tiny House on an Animal Sanctuary! - April 19, 2024
- His Epic Yellowstone 4×4 DIY Ambulance Camper - April 19, 2024






The bed blocks the door which opens in. This would be dangerous to own if you didn’t change the door to open out. Have a fire and you will have to break a window to be able to leave quickly. Moving furniture out of the way every night would be a pain unless all you had was folding chairs as comfortable chairs probably would not fit in the kitchen between the counters. Incredibly bad design.
Forgot to add. With having to move furniture into the “kitchen” you’d have to climb over that to get to the bedroom. I guess you could leave though the one sliding window after removing a screen. Clearly no one thought through all of this when this was designed.
Bed doesn’t lower all the way. So there’s still space below it. Options like a fold flat sofa, height adjustable coffee table, etc could still remain in place. While getting out the windows is the same as a loft. Egress windows either open large enough to easily get through or the whole window pops out for emergency egress.
Agree it’s not very convenient, though but there’s dangers to a door that opens out too. Like if you get snowed in then you won’t be able to open the door.
I don’t much care for being trapped inside when the bed is down.
Well, both windows slide open for egress… Just like getting out of a loft but closer to the ground… So, not really trapped…
This one is great for intensive travel, that’s why I don’t understand why it’s designed to be hooked up because it appears to me, that there is plenty of space under the house for tanks and adding a composting toilet helps to save on weight, too.
Talking about weight, I couldn’t find any numbers about it.
I agree with Anon about the door and with James about the space under the bed for folding lounge furniture and the emergency exit.
As a big fan of lift up to the ceiling beds this one is nicely designed when lifted.
The rear fold down porch is a bit to long, shorten it a bit and add an awning above would be my preference.
At small spaces inwards opening doors and windows aren’t the best solution. Sliding windows should be avoided for FL hurricanes. Top hinged outward opening windows and doors are more safe because the wind is pressing them into the frame. Beside that, you can let them open at light rain for cross ventilation.
The kitchen seems to me very workable because there is counterspace at the opposite to ‘park’ stuff when cooking and I but it lacks a bit natural light. An additional window above the sink would help and I don’t get why the opposite window is so small. I would add a taller fridge and freezer combo.
Great, sleek design, make it capable for travel by adding batteries, solar, tanks and you are ready to go.
Well done.
“An additional window above the sink would help and I don’t get why the opposite window is so small.”
Space and storage, it’s optimized for storage… A window over the sink would either take away from the upper storage cabinet or be too small to be really usable. While the opposite side is a more narrow depth bar top height counter top, leaving space only for a small window, but added height to lower cabinets compensates for the less depth versus the opposite side lower cabinets… Mind, both in turn means there’s sufficient walk way space to get around…
I am not thinking to touch the overhead lockers. There are sufficient narrow top hinged windows on the market which fit into the the existing space on both sides. They bring natural light to the counter tops and would provide cross ventilation in that part of the THOW, too.
Perhaps, but it isn’t a large THOW, you’re talking about a very small difference over the existing windows, and that’s a very narrow space to fit a window that’ll also has to fit between the outlets, backsplash and room for the framing. While, if it’s not an off the shelf option, it will cost a bit more. For a budget build that isn’t always justifiable to everyone. You may still think it is but point is why they didn’t choose to do so, which was your question…
I personally prefer a wider home. Making the bed looks to be as fun as going to a dentist and having 4 root canals. I wonder how many regret having a bed that is wall to wall after changing the bedding a few times. I think any window and door should easily open at any time no matter what.
Well I would lower the bed just above the door.I would not use as bed ,but for storage. In the living space I would have a ottoman that turns into single bed. Finally a kitchen with upper cabinets.