This post contains affiliate links.
This is a 16ft tiny house for sale in Longview, Texas via the Facebook Tiny House Marketplace Group.
It was built using the Tiny Living plans from Tiny Home Builders. These are great tiny house construction plans, and they offer several other designs too. Anyway, this THOW is available for $44,500 or best offer. You can contact the sellers via this page if you’re interested. Otherwise, enjoy the tour below and let us know what you think in the comments. Do you like this design?
Don’t miss other interesting tiny homes for sale like this – join our FREE Tiny Houses For Sale Newsletter right here!
16ft Tiny House For Sale Built Using Tiny Living Plans From Tiny Home Builders… Asking Price is $44k – Longview, TX

Images via Facebook Tiny House Marketplace/Ben Parker


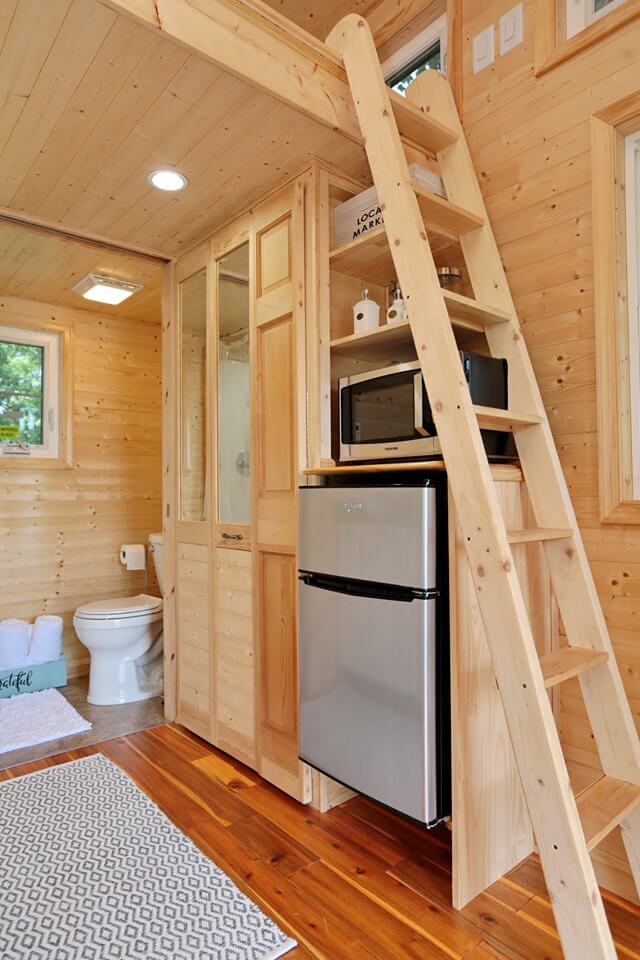
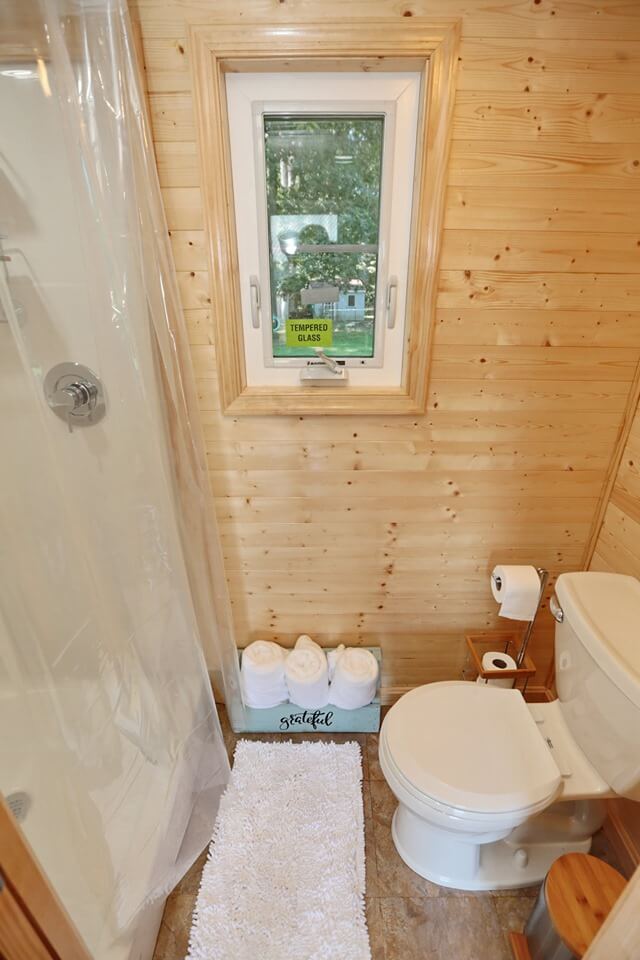
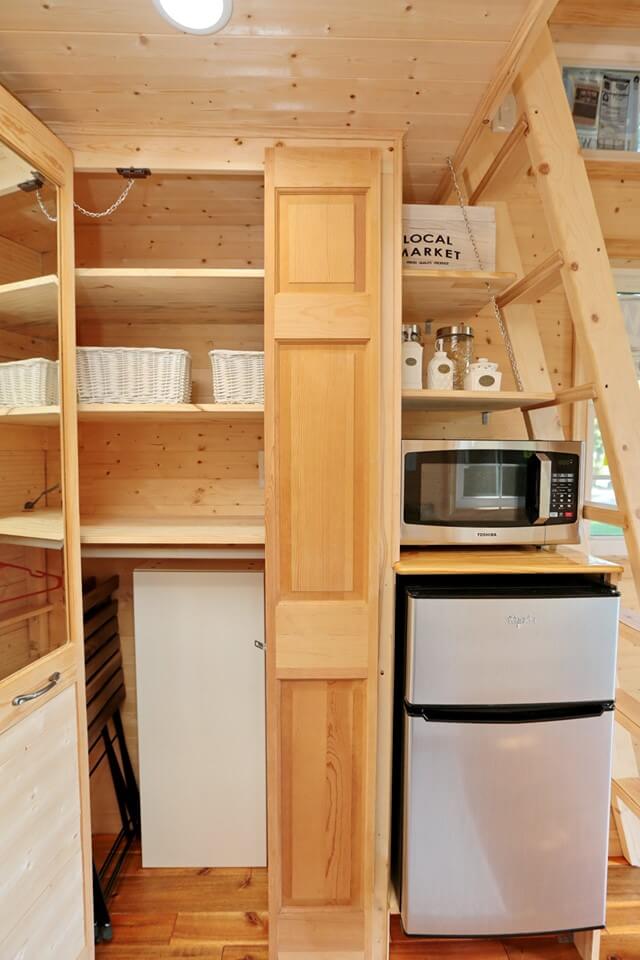
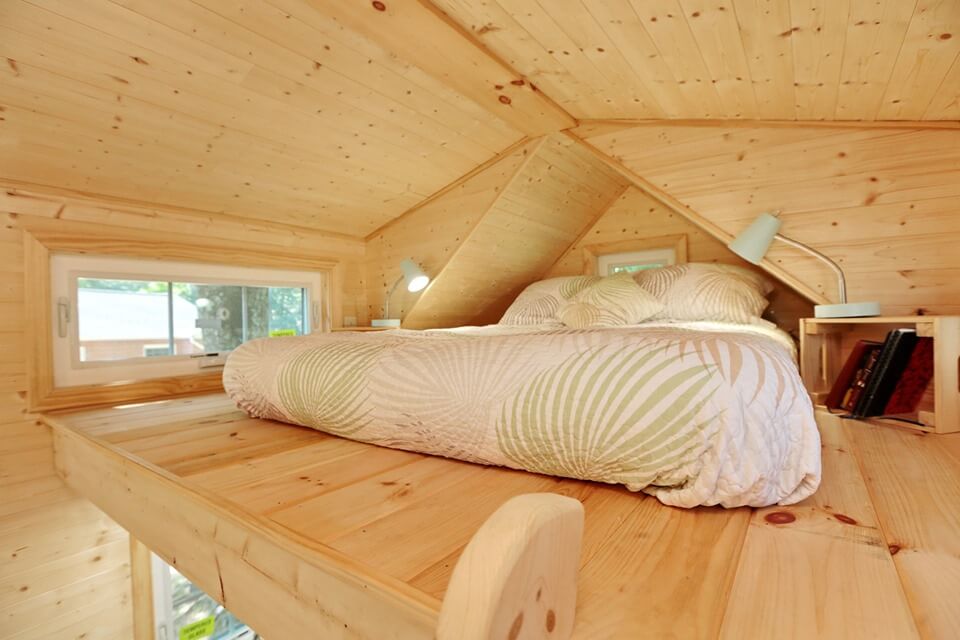
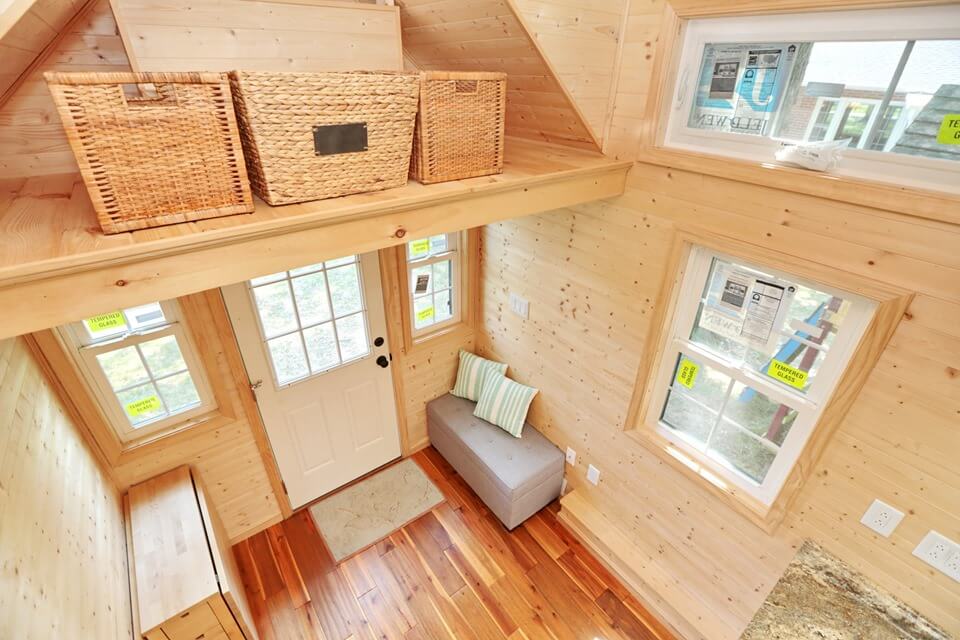

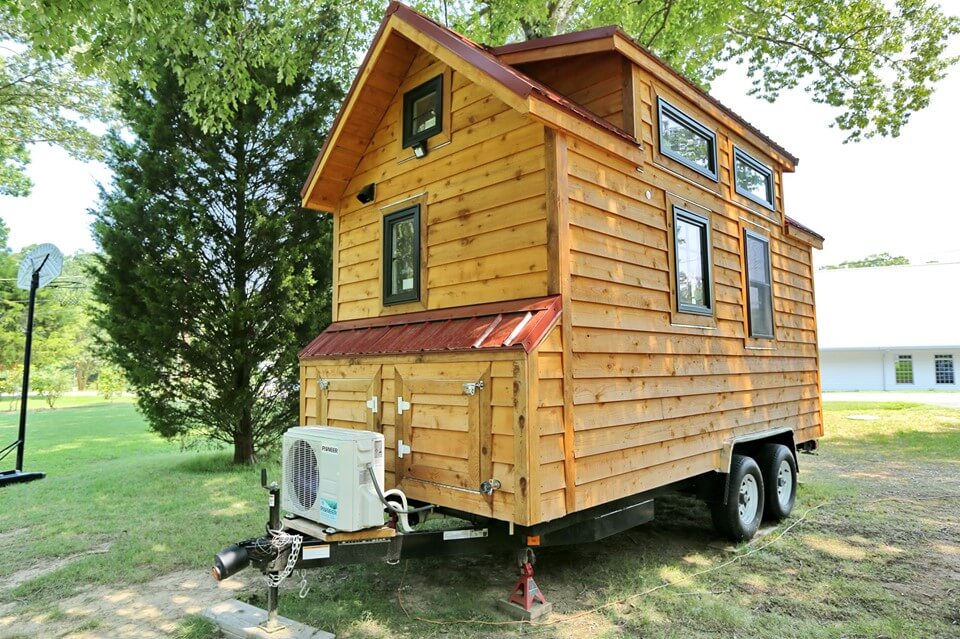
Images via Facebook Tiny House Marketplace/Ben Parker
More about the house:
-This house has standard plumbing and electrical: It plugs into a 110V 30amp RV type outlet; requires freshwater supply and septic [or sewer connection] there is no holding tank for blackwater; blackwater and grey water exit the same outlet.
-Hot water is provided through a 110V, 7-gallon BOSCH electric hot water heater.
-It has a 110V Pioneer mini split Air Conditioner and Heat Pump combo.
-All lighting is LED.
-There is 4″ of insulation in the floor and 3″ in all the walls and roof; also the windows are two pane gas filled, so it is extremely energy efficient.
-Cooking can be done on the 110V countertop cooktop or in the included microwave oven.
-There is a full sized one piece shower in the bathroom and an exhaust vent.
-Storage space is provided in the cabinets under the countertop, in the closet and in the loft above the front door. The closet has booth shelving and a hanger rod.
-The bathroom door is a pocket door and the left closet door is a bifold so they do not intrude on kitchen or bathroom space.
-There is 109 square feet on the main floor and 51 square feet in the sleeping loft.
-It weighs in just under 7,500 lbs.
The design is perfect for one or two people! (Much thanks to Dan) If you are interested in buying, you can contact me with questions at 240-3xxxxxx7. *please see link for contact info.
Please Note: You must be comfortable climbing a ladder to use the sleeping loft. Also, please let me know if you are seriously interested. I will probably ignore questions that have already been answered above.
Learn more
=> Facebook Tiny House Marketplace Listing
=> Get the PLANS to build this tiny house
You can share this using the e-mail and social media re-share buttons below. Thanks!
If you enjoyed this you’ll LOVE our Free Daily Tiny House Newsletter with even more!
You can also join our Small House Newsletter!
Also, try our Tiny Houses For Sale Newsletter! Thank you!
More Like This: Tiny Houses | THOW | For Sale
See The Latest: Go Back Home to See Our Latest Tiny Houses
This post contains affiliate links.
Alex
Latest posts by Alex (see all)
- Escape eBoho eZ Plus Tiny House for $39,975 - April 9, 2024
- Shannon’s Tiny Hilltop Hideaway in Cottontown, Tennessee - April 7, 2024
- Winnebago Revel Community: A Guide to Forums and Groups - March 25, 2024






Well it is almost perfect for me. I would make the home a little bit longer. I would add two feet to the width of the bathroom so I could have a sink next to the toilet. I would add two feet to the living area. Making the home then 20ft.
Lovely little home.
For the most part, I feel its a well thought out design, too.
Personally, I’d move a couple of the windows and put the main entrance on the side, but otherwise, it looks like a great little home!
Well done, to all involved with this project. =)