This post contains affiliate links.
This is a perfect tiny house for one! Built by Trekker Trailers in 2017, it’s now ready for a second owner. The NOAH-certified house is just one level, with a twin-sized daybed with no ladders or stairs.
There’s a 3/4 bathroom at one end of the tiny house, as well as a sink and refrigerator and a plug for a microwave or electric stove top. You can store clothing and more in the wardrobe next to the bed.
You’ll also find a small dinette and plenty of storage under the bed. You can contact the seller via Tiny House Marketplace here.
Don’t miss other interesting tiny homes like this one – join our FREE Tiny House Newsletter for more!
120 Square Foot THOW: Perfect For One
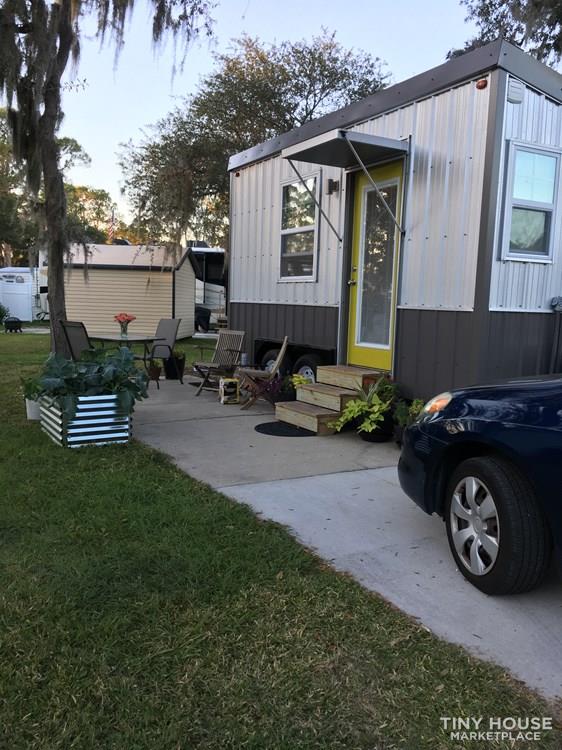
Images via Tiny House Marketplace
Add an electric stove top or an Instant Pot for easy meals.
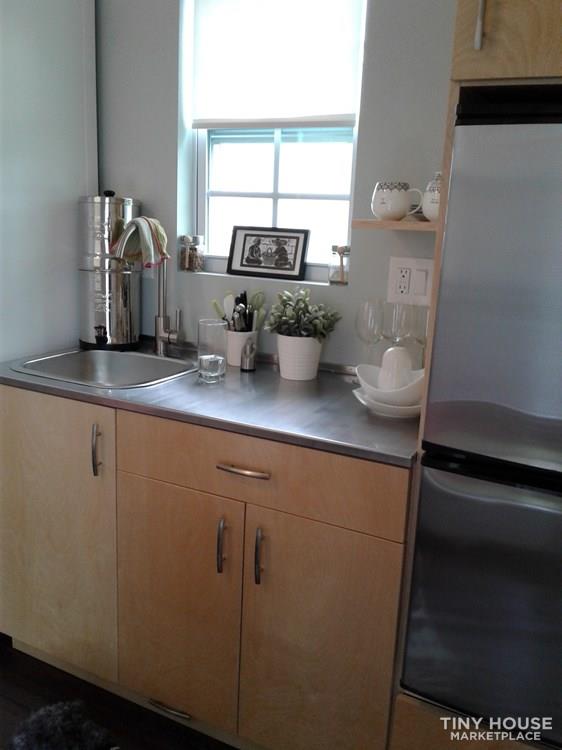
Images via Tiny House Marketplace
The daybed and wardrobe.
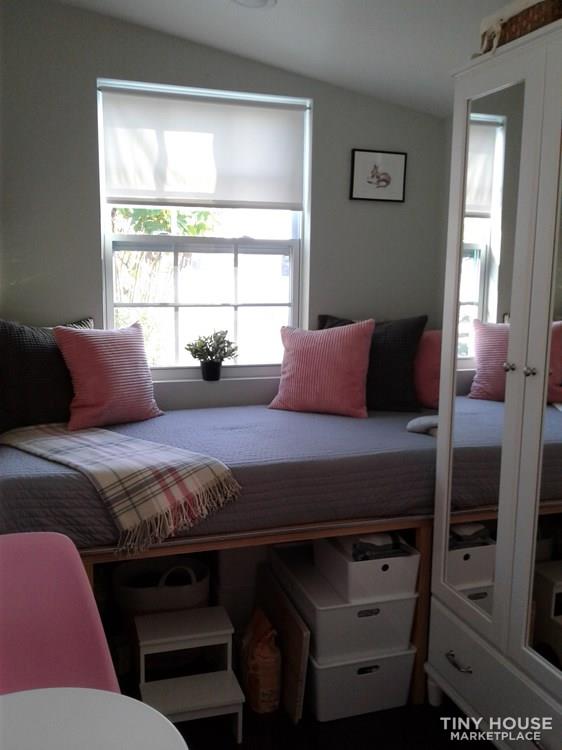
Images via Tiny House Marketplace
This little built-in has space for office items.
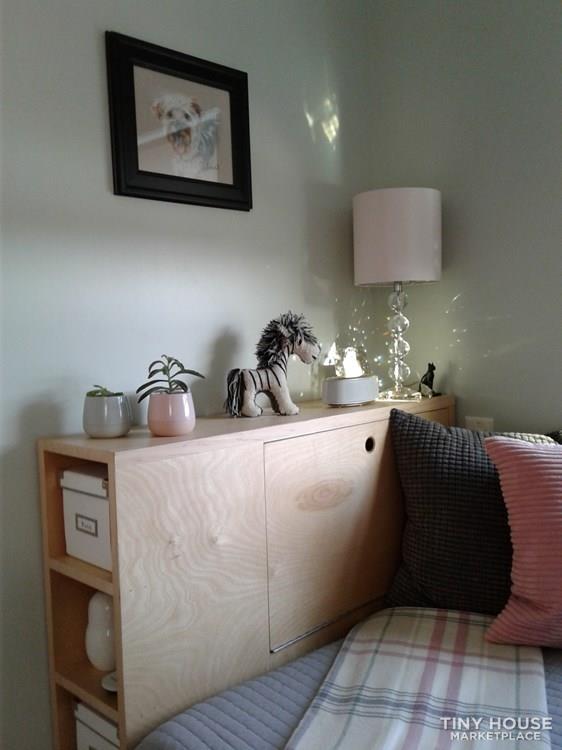
Images via Tiny House Marketplace
The daybed has a great video for good views.
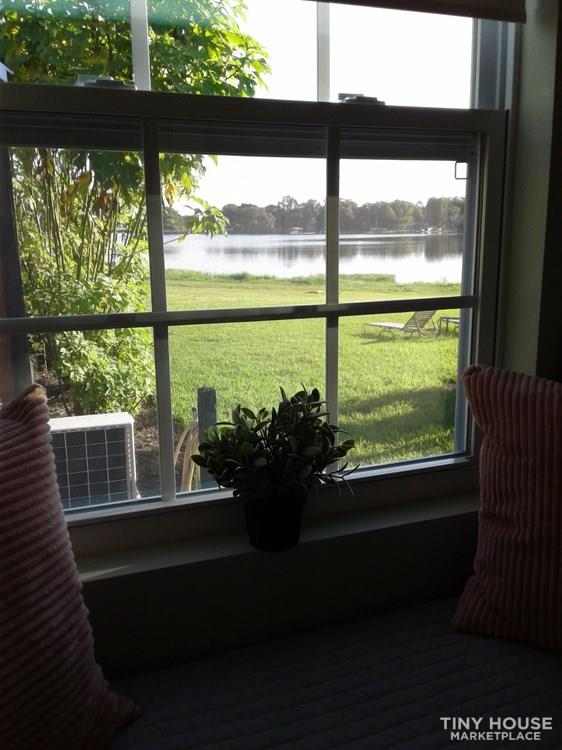
Images via Tiny House Marketplace
VIDEO TOUR: 16′ Long 120 sqft Tiny House by Trekker Trailers
Highlights:
- Built by Trekker Trailers in 2017
- 8’ x 16’ with shed roof style
- No maintenance two tone exterior
- Vinyl wood grain flooring
- LED lighting
- 18 gal. electric hot water heater
- Refrigerator with good size bottom freezer
- Cabinet above fridge with outlet for microwave if you choose (I don’t use one)
- Lots of storage cabinets and storage under the platform daybed.
- Hidden headboard storage as well. (My office area)
- Cabinetry is birch with toe kick drawers.
- Lots of outlets for convenience.
- Very economical to heat/cool.
- New Mini split system installed in 2019.
- Stainless counter top in kitchen.
- Wardrobe with shelves, full length mirror and drawer.
- Fold down wall mounted dining table (with two white metal farmhouse chairs with wood seats Included).
- Large dbl pane windows fold inside for easy cleaning.
- This house has only traveled locally – NOAH certified builder was local to me.
- It’s small size and height makes it easy to move.
- On 7,000 pound rated trailer still under warranty.
- The awning over the door folds down for traveling.
Learn More:
Related Stories:
- Oak Cabin for a Family Vacation in the Poconos
- Fitz Roy THOW: One Floor Tiny House Design
- Nissan Micro Campervan Conversion, $40k
Our big thanks to Andrew for sharing! 🙏
You can share this using the e-mail and social media re-share buttons below. Thanks!
If you enjoyed this you’ll LOVE our Free Daily Tiny House Newsletter with even more!
You can also join our Small House Newsletter!
Also, try our Tiny Houses For Sale Newsletter! Thank you!
More Like This: Tiny Houses | THOWs | Tiny House Builders | For Sale
See The Latest: Go Back Home to See Our Latest Tiny Houses
This post contains affiliate links.
Natalie C. McKee
Latest posts by Natalie C. McKee (see all)
- Hutchinson Island Cottage: 1,350 Sq. Ft. Vacation Home - April 20, 2024
- Fifth Wheel RV Life w/ Daughters - April 20, 2024
- 925 sq. ft. Outpost Plus by Den - April 20, 2024






I adore this little home. I have always loved the tiny little bathroom sinks. But if I were able to make any changes I would like a small loft bed so I didn’t have to make my bed every day. But I would take it as is in a heartbeat also.
Yes I am just not disciplined enough to always make my bed haha.
nice comfortable home.
Really cute! I especially like the wardrobe for clothing and etc, and the headboard with all the space for books and papers. In fact I think I would extend it up a little higher! I’d like to see the bathroom! Here’s an idea for a desk or a spot to eat: put a flat piece (with whatever dimensions work for you for length and width) of plywood with a hole drilled on one or the other lower corner that can allow the flat piece to rotate on a post. Build your bed frame box with 3/4”flat slot opening under the piece that supports the mattress. Before putting the mattress support member on, put in the post and the tray and then finish your build. Pull out your table and swing it right back under your mattress when done.
Ooops I just realized — duh!- that there is a video with more than the pictures show, including the bathroom. NOW I am in love. For 16’ this little house really does have it all. The slide out kickplate under the sink is really great — inexpensive as you can get….no hardware, just felt floor sliders! Clever. The storage in the kitchen and bathroom and the headboard are excellent. I noticed a split AC/heat which of course in lots of places is vry necessary. I would love yo see it in person.congratultions on a great floor plan.
This is super cute! I could totally live there.