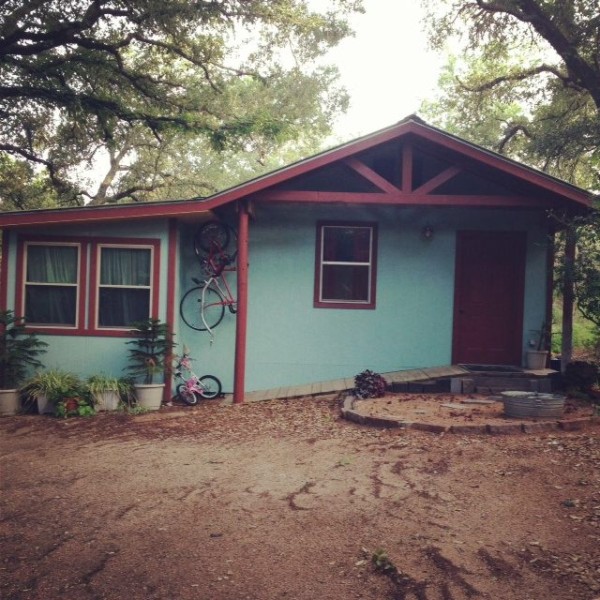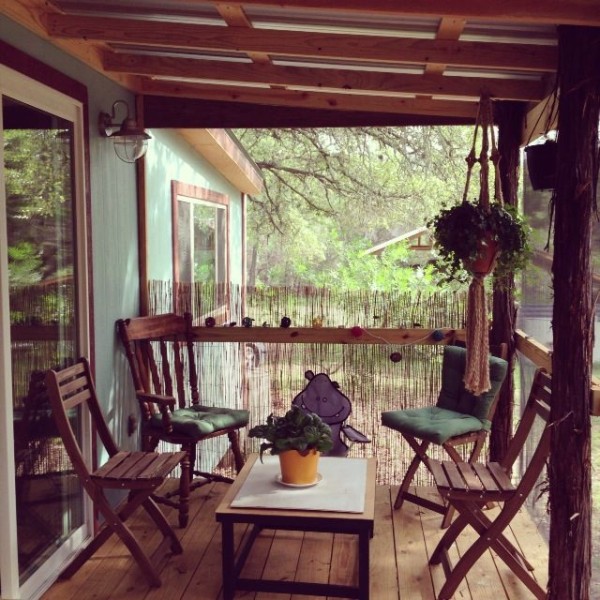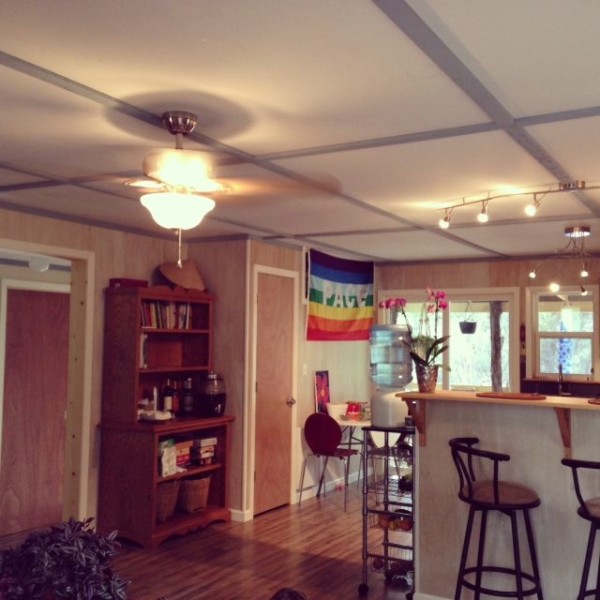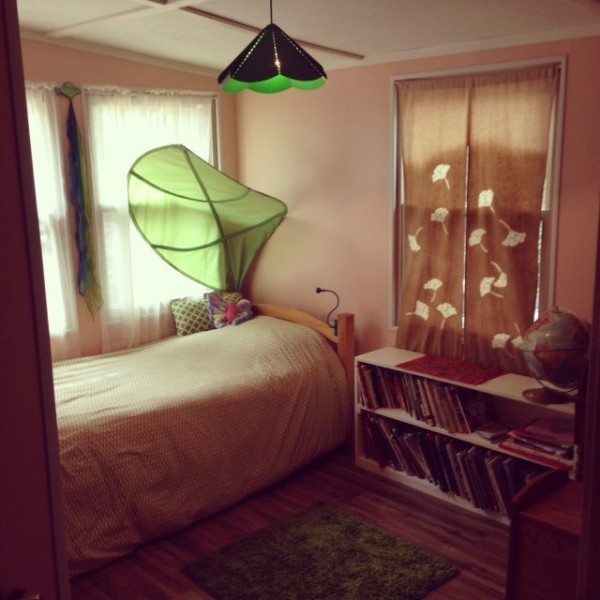This post contains affiliate links.
Hello Alex (and Tiny House Newsletter readers), after some years of following the spread of tiny houses across the country through your site and others, my dream of owning one is now realized.
I am the proud resident of a less than 800 square foot 2-bedroom home in the country. The house was designed and hand-built by my retired parents and myself in only four months and cost about $15,000 to build.
Previously, the house was an unfinished storage building and small carport. It had limited electrical wiring and no plumbing. We designed the house to utilize the original roofline, enclosed the carport to become the two bedrooms and bathroom, and added a small porch onto the back.
Simple Living in an 800 Sq. Ft. Home in the Country

Images © Emily T.

It is small yet feels big, features full-sized appliances and cabinets and even has room for a sectional couch. There is also an added built-in storage cabinet and wall shelving. The bathroom is compact, yet it has a full-sized stackable washer/dryer unit, full-sized shower, and european-style sink cabinet.

The kitchen has plenty of cabinet and countertop space. It has a high bar and additional drawer cabinet accessible from the bar side. There is a sliding glass door that lets in a lot of natural light from the West.
We wanted a modern look, so we went with glass mosaic and grey tile, LED lights, and pickled wood panelling. The porch is completely enclosed with mosquito netting and one side also has a privacy fence.

The heating and cooling devices are small, energy-efficient wall units in several rooms in the house. There is a rain catchment barrel. The house sits on 10 acres of mostly wooded property, along with a large two-story house, barn structure apartment/woodshop, swimming pool, and tool shed.

Images © Emily T.
Emily thank you so much for sharing your inspiring small home with us. It’s proof that you don’t have to spend a whole lot of money to live simply. And you don’t have to go all that tiny if you don’t want to, either.
If you enjoyed Emily’s 800 sq. ft. cabin for simple living you’ll absolutely LOVE our free daily tiny house newsletter with more! Thanks!
This post contains affiliate links.
Alex
Latest posts by Alex (see all)
- Escape eBoho eZ Plus Tiny House for $39,975 - April 9, 2024
- Shannon’s Tiny Hilltop Hideaway in Cottontown, Tennessee - April 7, 2024
- Winnebago Revel Community: A Guide to Forums and Groups - March 25, 2024






$15k for 800 sq ft, , that’s amazing by today’s standards..
Nice numbers! 🙂
congratulations on you new small house. it’s simply gorgeous. I love it! I would love one on the same line with the 2 BR…tons of space for sure. Do you own the property it is on?? Is your plumbing septic and water well? I’d love to get more details on it.
I really like it and that porch add so much in outdoor living space. I would love to live in this hosue.
I can only HOPE that my future build is as perfect as this one! And just reading about the property that surrounds you, that’s exactly how imagined mine! Eight acres & very beautiful home! My husband day dreams about a pool, too. Even have a golf cart. But ‘my’ tiny house is five years away. Until now, I think you’ve inspired me!
Thanks, haha!!