This post contains affiliate links.
Right now I’m excited to show you a 144 sq. ft. tiny cabin on wheels by Yahini Homes.
It’s 8′ x 18′ with a side entrance and small covered porch designed for when the cabin’s parked for living.
Inside you’ll find an open kitchen, bed, bathroom, and storage. It’s a one level design so there’s no sleeping loft.
Related: 144 Sq. Ft. Butterfly Cabin on Wheels by Yahini Homes
144 Sq. Ft. Yahini Tiny Cabin on Wheels with a Porch
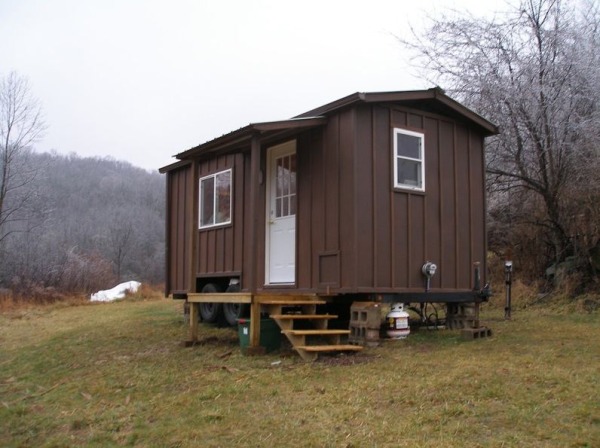
Images © Yahini Homes

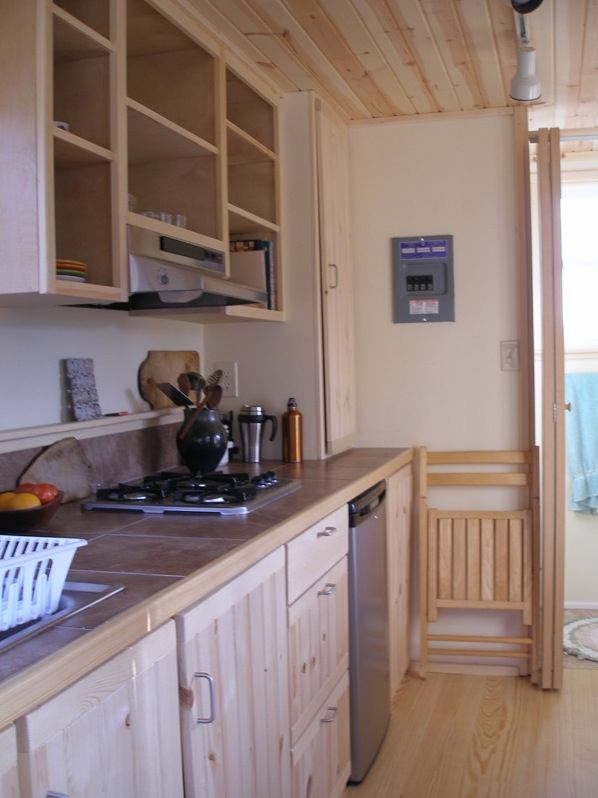
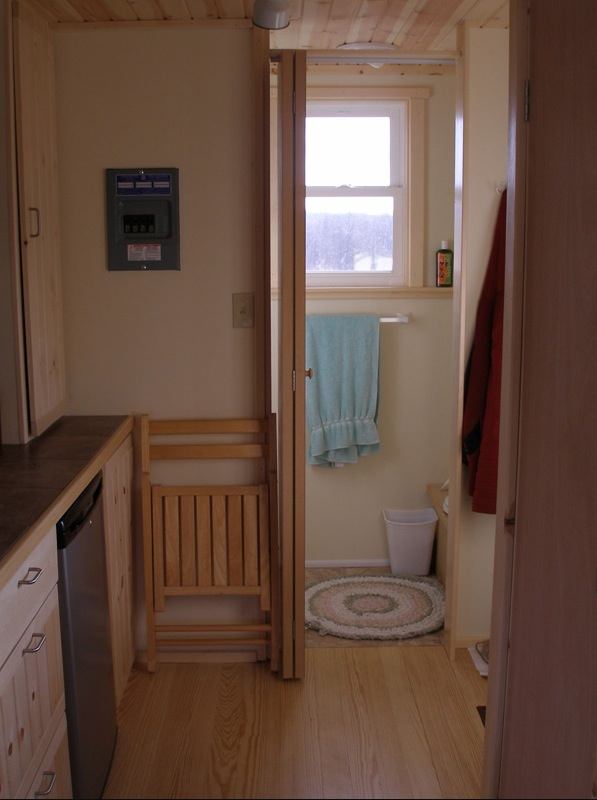
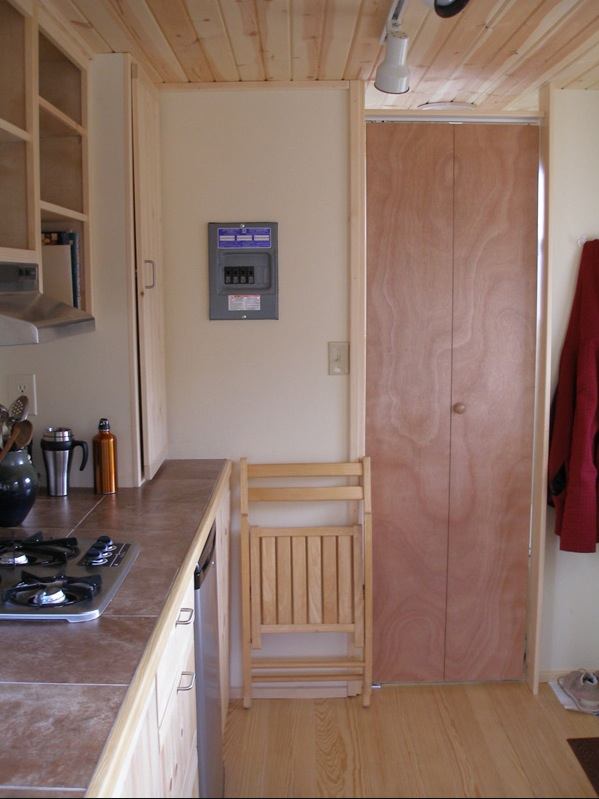
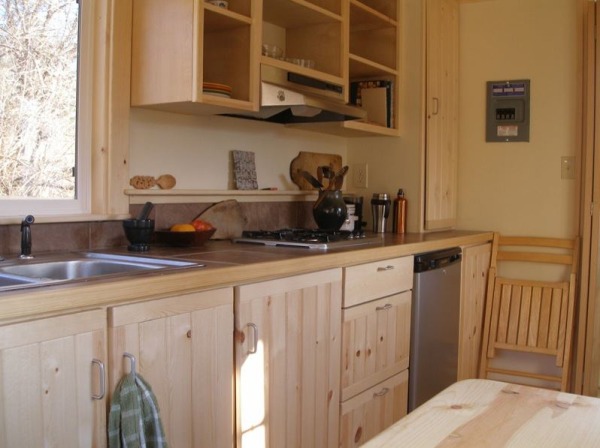
Images © Yahini Homes
Related: The Pod 288 Sq. Ft. Tiny Cabin on Skids by Yahini Homes
Resources
If you enjoyed this 8′ x 18′ side porch tiny cabin on a trailer you’ll LOVE our free daily tiny house newsletter with even more! Thank you!
Related: 112 Sq. Ft. Off Grid Micro Cabin on Wheels with Folding Porch Roof
This post contains affiliate links.
Alex
Latest posts by Alex (see all)
- Escape eBoho eZ Plus Tiny House for $39,975 - April 9, 2024
- Shannon’s Tiny Hilltop Hideaway in Cottontown, Tennessee - April 7, 2024
- Winnebago Revel Community: A Guide to Forums and Groups - March 25, 2024






Great use of space. Nicely finished. I love it.
Another side entrance with big windows. A great place for people and pets.
I like this one a lot. but didn’t see any closets. (for hanging clothes) everything else seems perfect and well put together..Hope there will be more loft less ones presented.
Thanks Dominick!
I think this is a very nice and and cozy home. I’m a book and autographed photo collector so I would need some closet space. But I truly love this little home. May I ask if anyone has any ideas for me? I only make $733.00 a month and I’m 61 yes old and after paying my bills I have nothing left. But would like to build one of these little homes and get out of the rat race. Thank you for showing me these beautiful homes, Daniel from Franklin, Ohio
I have a 120 sq ft building not completely done with it, no loft and I really like the layout on this one as I have been searching for months for ideas I do have a 10 q.ft. refrigerator and see no problem it fitting right in this plan I am retired and not wanting to climb up ladders
I like it a lot and could imagine living here, although I’d like some sort of divider between the bed and the kitchen sink – even a see-thru panel. I know a few people who live in small campers (such as Scamp or Casita) who have less space.
Now, this is the sort of THOW I really like. Simple and sweet (with awesome kitchen cabinets). It reminds me of the THs we used to see at the start of this whole movement. Nice!