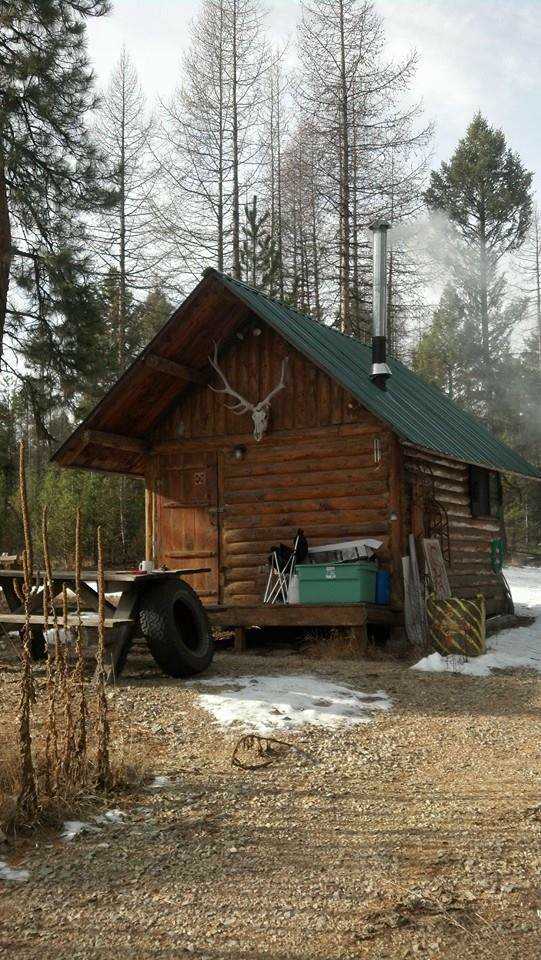This post contains affiliate links.
Reader Submitted Tiny Log Cabin Guest Post
This is our 136 sq. ft. log cabin. It’s located in the forest of WA.
Inside there’s a simple bathroom with a shower. As soon as you walk in it’s straight ahead to the left.
Please don’t miss other exciting tiny homes – join our FREE Tiny House Newsletter!
136-square-foot Tiny Log Cabin With Fireplace

Directly to the right of the bathroom is the kitchen. Above the kitchen and bath is the upstairs sleeping loft.

Downstairs- in the living area and entrance- there’s a fold-down couch/bunk/couch. There’s also a wood stove for heat down there too which you can’t see in the photos.
Thanks, Joseph M. for sharing your tiny cabin with us. Share yours, too, here.
If you enjoyed this tiny log cabin you’ll love our free daily tiny house newsletter with more!
You can also join our Small House Newsletter!
Also, try our Tiny Houses For Sale Newsletter! Thank you!
More Like This: Tiny Houses | Small Log Cabins | THOW
See The Latest: Go Back Home to See Our Latest Tiny Houses
This post contains affiliate links.
Alex
Latest posts by Alex (see all)
- Escape eBoho eZ Plus Tiny House for $39,975 - April 9, 2024
- Shannon’s Tiny Hilltop Hideaway in Cottontown, Tennessee - April 7, 2024
- Winnebago Revel Community: A Guide to Forums and Groups - March 25, 2024






Very nice and love the old loglook with wide eves!
I might suggest a little higher pitch on the roof for more headroom in the loft. You can also drop the loft floor/ceiling to 7 feet which is plenty of headroom on the main floor and will gain you a foot of headroom in the loft.
Many older homestead cabins had 7 foot ceilings for that reason and it also keeps the heat from being lost and reduces heating expenses.
LaMar
Thank you for those tidbits of knowledge LaMar makes perfect sense to me.
Doesn’t that mean I could keep my “tiny house” still in dream mode, warmer and have more upper headroom if I keep the ceiling @ 7′ ? 🙂
Love it….!