This post contains affiliate links.
This tiny house on wheels sits on a 13-foot trailer, but the over-tongue shower and porch bring the total length to 18 feet. The Mountain Tiny House on Wheels was designed and built by Comak Tiny Homes. This stunning little home squeezes in all you need and does it with style!
You’ll find live-edge countertops, a loft bedroom with a giant skylight, and a cedar shower with a skylight! It has hook-ups for a composting or traditional toilet and a kitchen with a built-in fridge and nifty kitty-corner sink. The home is for sale for $35,000 in Pennsylvania, and you can contact the builder with offers.
Don’t miss other interesting tiny homes like this one – join our FREE Tiny House Newsletter for more!
13-ft. Tiny House With Skylit Shower, Live-Edge Counters, Skylit Loft Bedroom, All For $35k…
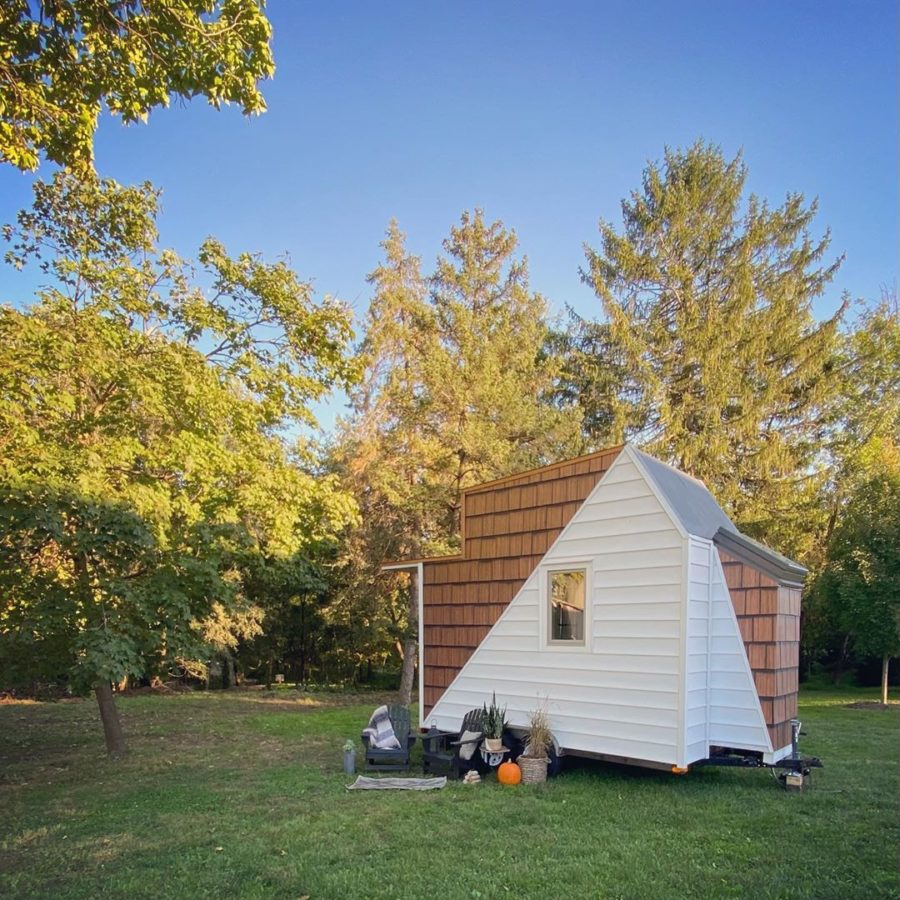
Images via Comak Tiny Homes
Stunning faux brick overlay underneath the island.
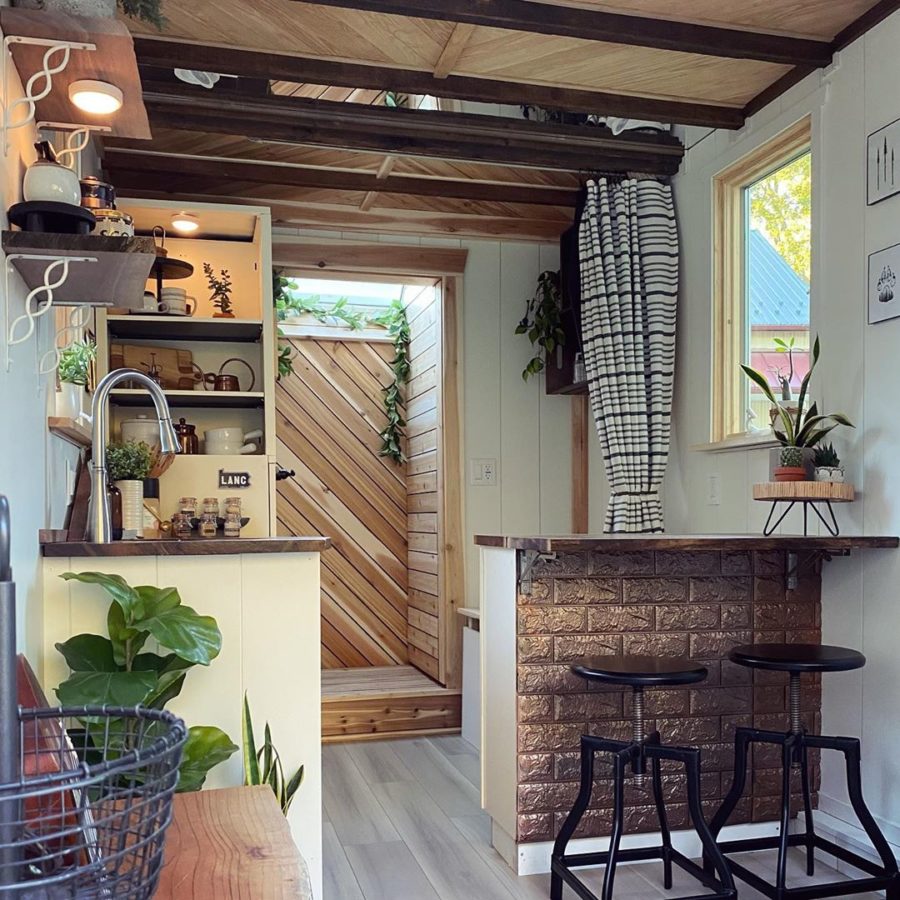
Images via Comak Tiny Homes
Who wouldn’t want to shower here?
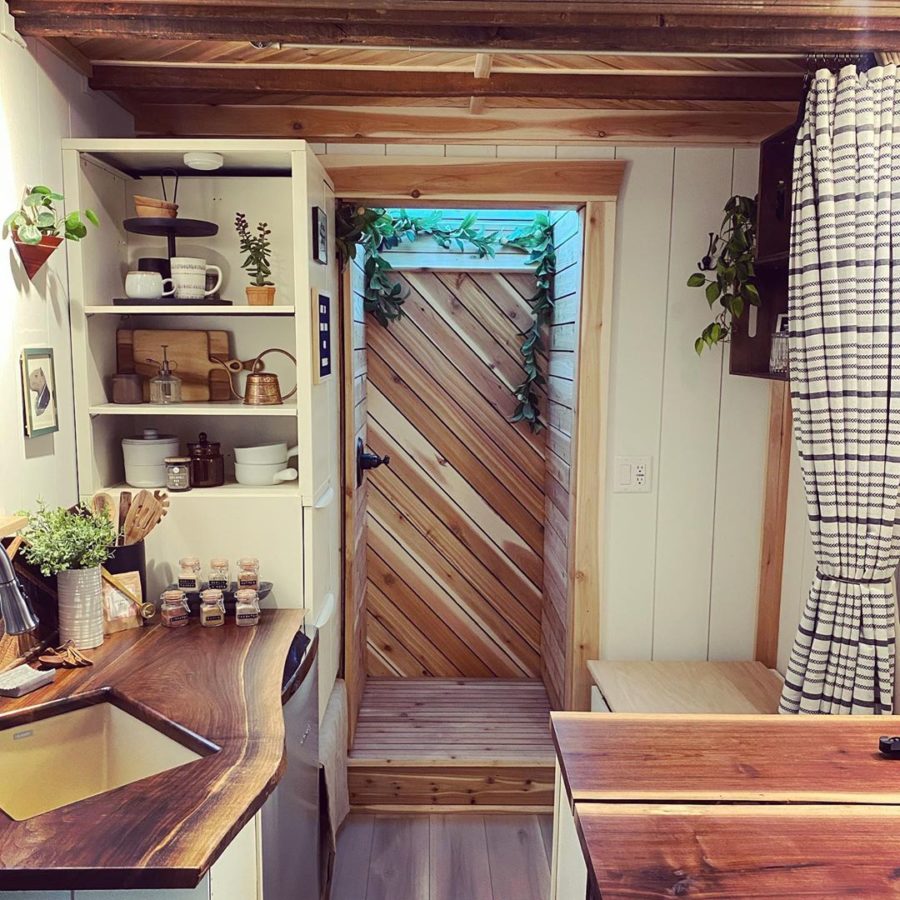
Images via Comak Tiny Homes
Kitty-corner sink with outdoor views.

Images via Comak Tiny Homes
Here’s your living room area.

Images via Comak Tiny Homes
Another window over the bar/island.
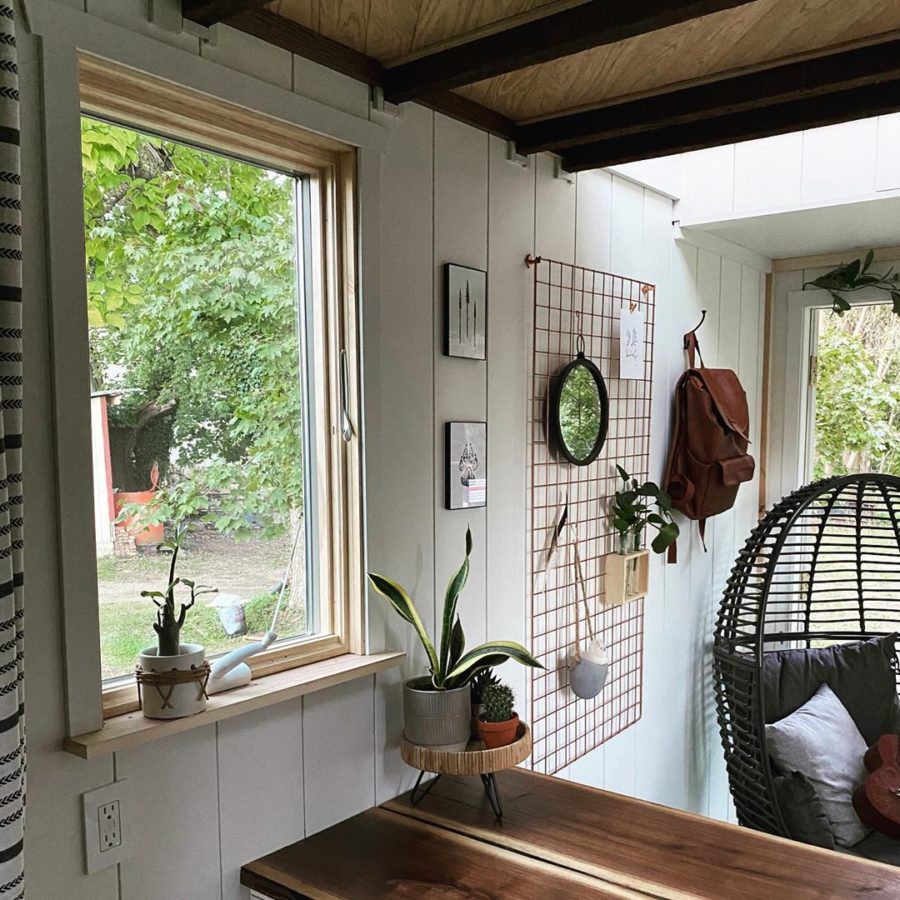
Images via Comak Tiny Homes
I love how the entire front opens to the outdoors.
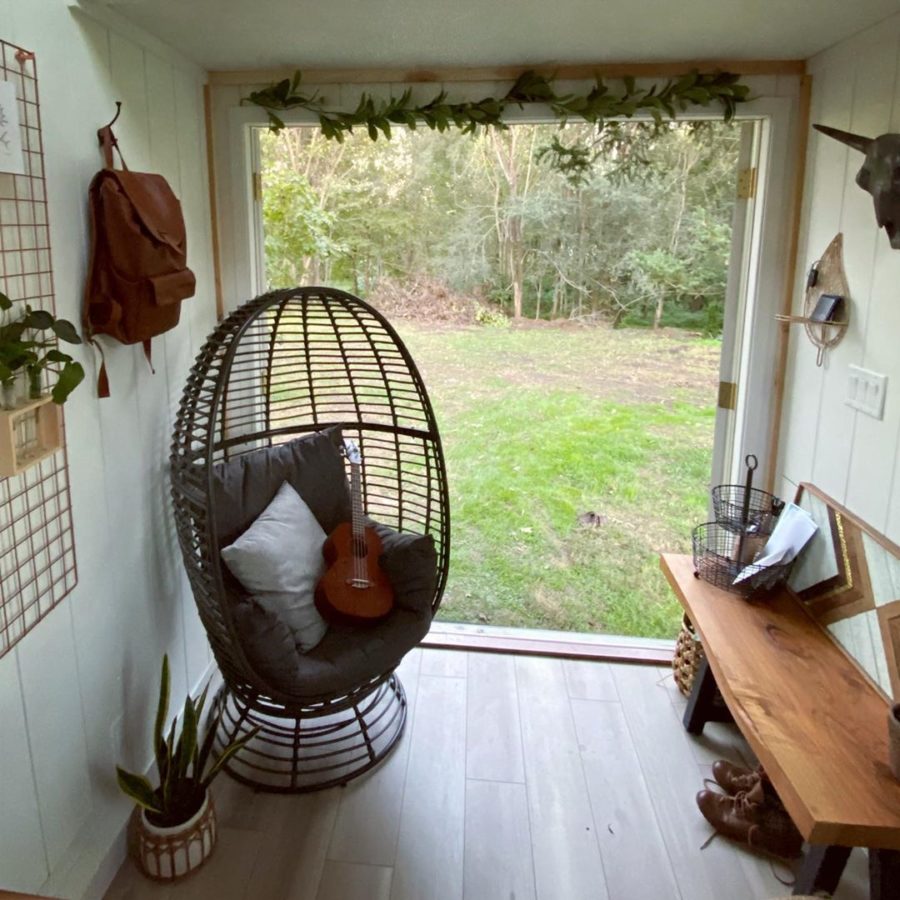
Images via Comak Tiny Homes
Here’s your cozy kitchen (you’ll need a hot plate or removable stove top).

Images via Comak Tiny Homes
The loft is snug, but that skylight makes all the difference!

Images via Comak Tiny Homes
What do you think of The Mountain?
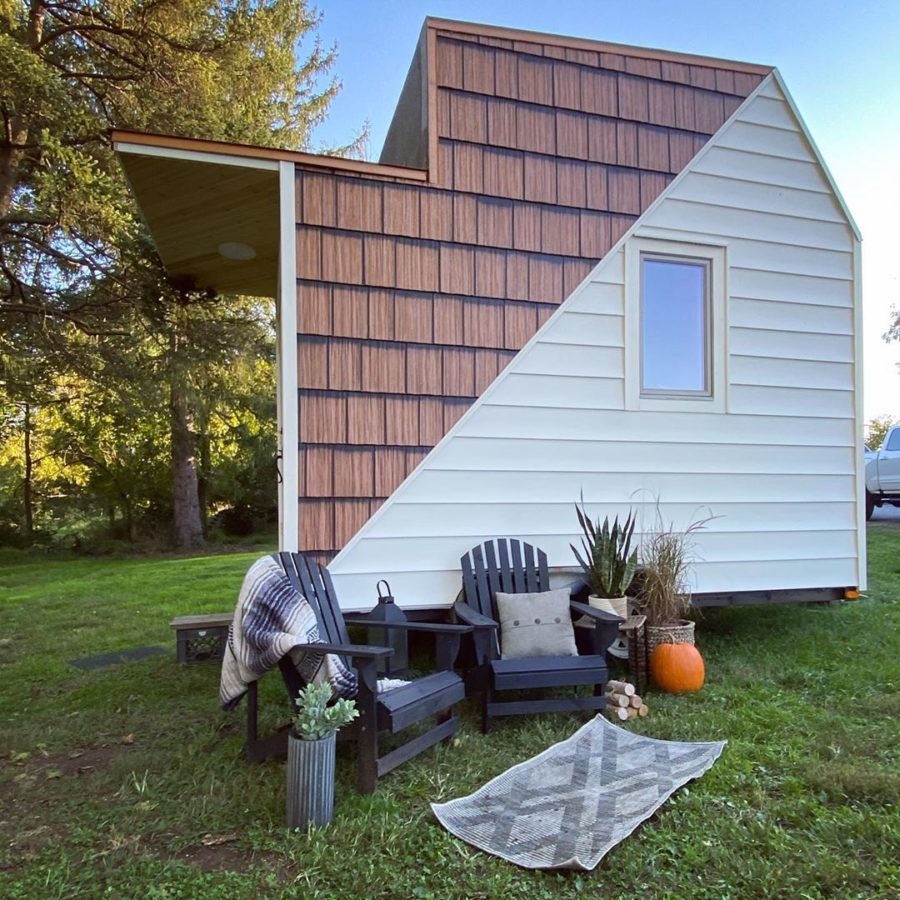
Images via Comak Tiny Homes
Video Tour (interior walkthrough)
Highlights:
- $35,000
- 13×8 trailer
- The shower bumps out, and the front porch overhang brings the total length to 18 ft.
- Steel trailer, re-enforced, new 5k tandem axles
- Lightweight steel and vinyl siding
- Rubber roof
- 9k BTU LG 120v minisplit heat pump
- French doors
- Cedar porch overhang
- Waterproof vinyl flooring
- Vertical shiplap walls
- Led gimbal lights
- Cedar shower with 3’x3′ skylight
- Delta shower hardware
- Girard LP on-demand hot water heater
- Nature’s head composting toilet, plumbed for standard toilet
- Touchless kitchen sink faucet
- Live edge walnut countertops
- 12′ Telescoping ladder
- 4’x4′ tempered double-panned skylight in loft
- Contact Comak Tiny Homes Here
Learn More:
- https://www.instagram.com/comaktinyhomes/
- https://tinyestates.net/the-mountain
- https://www.comaktinyhomes.com/tiny-houses
Related Stories:
- Domek Family Tiny House with an Atrium Shower by Acorn Tiny Homes
- The Endeavor (w/ Downstairs Bedroom) For Sale: $58.5K
- Justin and Allison’s K2 Tiny Idahome
- Mother & Son’s Mitchcraft THOW with Mountain Views!
Our big thanks to Cody for sharing! 🙏
You can share this using the e-mail and social media re-share buttons below. Thanks!
If you enjoyed this you’ll LOVE our Free Daily Tiny House Newsletter with even more!
You can also join our Small House Newsletter!
Also, try our Tiny Houses For Sale Newsletter! Thank you!
More Like This: Tiny Houses | Tiny House For Sale | THOWs | Tiny House Builders
See The Latest: Go Back Home to See Our Latest Tiny Houses
This post contains affiliate links.
Natalie C. McKee
Latest posts by Natalie C. McKee (see all)
- Century-Old Cottage with Vintage Decor - April 16, 2024
- Photographer’s Professionally-Built Dark Interior Van - April 16, 2024
- Small Home on 12 Acres in Tennessee with RV & Hookups - April 16, 2024






Love this tiny home. I adore the shower, but I was overwhelmed by the massive skylight in the loft! I hope to do something similar someday! (Only needed must have would be a cook top, as I love to cook.)
Absolutely gorgeous!! I love everything about it. . .the wooden floors, the beautiful countertops, the shower, the loft, the skylights, everything! It’s amazing and very well organized for living.
So glad you enjoyed it!
The skylight over the bed is amazing!! What a lovely tiny house.
I totally agree 🙂
I could lay in bed and use my StarWalk 2 app with the sky, nice!
Faux bricks does nothing for me. I do not like pretend bricks. I also find the placement of the kitchen sink odd. Looks impractical to use. But else I like the look and layout of this house – even though I would never choose a loft bed no matter how many stars I would be able to see. Getting a bit too old to crawl to a loft bed. But that is a personal preference.
Yeah, I had similar concerns. Also while I’m young and would be happy to have a loft, albeit with headroom to sit upright, I have no idea how this one is accessed. I’m assuming there’s a ladder hidden somewhere? Surely they’re not expecting you to climb up flatpack shelving that’s set inwards from the loft entry space…
Shower looks nice though the placement is a bit questionable and I don’t see a toilet or vanity anywhere.
Living space and outward shape are refreshing but throwing a skylight here or there is no substitute for good layout IMHO.
A telescoping ladder is shown in the video… Toilet is to the right of the shower, it and the shower is why that curtain is there… There’s no bathroom vanity…
Well it says plumbing for toilet,does that mean in the shower making it a wet bath? Don’t like how the sink is placed or the curved counter top. What is opposite the sink? Looks like a cabinet but can’t tell. No picture of the space.
Opposite the sink is the island/bar.
There’s usually compromises when you get smaller than 16′ THOWs and you have to start leaving things out or figuring out different ways to keep them…
Sink is a combination of working with the curve of the live edge of the counter top, notice the grain of the wood follows the curve, and minimizing how much the counter top would need to stick out into the walkway space, along with keeping from needing to extend the counter top to make room for the faucet as installing the sink straight in wouldn’t allow enough space behind the sink and installing it to the side would mean needing a longer counter top or cutting into the available space for the rest of the counter top…
This does mean the sink is working with the curve of the counter top, which should minimize how odd it may seem when actually using it as the curve would have you leaning towards that direction when you’re pressed against the counter top and using the sink…
While the toilet is right there to the right of the shower… The curtain by the window extends across the walkway and separates the bathroom space from the kitchen space…
Ya the smaller you get the more you have to compromise.
…so don’t compromise… go a little, or a lot, larger. Going smaller for smallers sake is a definition of insanity in my book. YMMV
I LOVE THIS HOUSE SO MUCH!!! It is like the perfect size and I love the kitchen and the way the turned sink adds so much working space to the counter. I love the loft with its open sky, and the shower is a must have for any home. Agh! The living area is perfect especially with the doors open to the whole outdoors. I just love this house!!
Adorable build just would make this one larger, same style but add a few things that make it more liveable.
A dishwasher, but no cooktop? Also, a shower stall raised above the rest of the floor level is just begging for water to leak into the rest of the place… And anyplace hot, that huge bed-loft skylight is going to broil anyone trying to sleep past dawn.
In such a small space you’d usually want the cooktop to be removable so you can stow it away when not using it and free up counter top space for other use for the rest of the time.
While raised shower stall doesn’t increase the risk of water leaking into the rest of the space. Only the slope of the floor would determine that… Besides, it’s designed to let the water drop below the shower floor to get to the drain. So there’s no way for the water to pool and be able to leak out… Just have to watch your step getting in and out…
Loft could be a issue, though, as you describe… But you could always cover the skylight…
I never thought I’d be so excited about such a small tiny home, but I’m obsessed with this one! There’s just a couple things I’d have to change though. I definitely do not like that the toilet seems to be like a part of the kitchen, and only separated by a curtain, not just for privacy reasons, but for sanitary reasons as well. I think I’d put it right next to the shower and add a door. I’d also add a tiny wall sink at the very least.
My other issue was the loft. I’d have to update that and add some mechanism so I could raise the roof once I’m parked at my destination. I’ve seen it done on other tiny homes. Or even just be able to raise 1/3 of it, just so I wouldn’t feel like I’m in a casket. Haha. I do love the skylight, but I’d have to have a shade for it so I didn’t sweat when the sun beat down if I wanted to sleep in. And also to keep the tiny house from overheating and wasting money on cooling it.
Other than those 2 things, I absolutely LOVE this!! Such a perfect little setup!
What is unsanitary about the toilets location? Someone uses it and then washes their hands. Unsanitary problem solved. Smell might be an issue but… with 1 person living there it wouldn’t be an issue.
What I find jarring is the external look of it. Metal siding plus shakers. Shudder!!! But that’s just me. YMMV
I didn’t see a toilet!
Toilet is to the right of the shower, it’s just covered so you don’t have to look at it…
This home is a big N to the O! The sink placement is laughable. If a sink can’t be installed with comfort in mind skip the wavy countertop and do it right. The person responsible for this debacle has never, ever washed dishes. The size of the skylights are more suited for a large space/room. UGH!!!
However I think dishwasher is a waste of water, space and electricity. They just aren’t a necessity because hand washing dishes is pretty easy.
Actually, dishwashers save water as they’re more efficient than hand washing but it’s otherwise a matter of preference. However, that isn’t a dishwasher but a fridge…
While the design does consider comfort, it’s just also factoring functionality, which is just hard to squeeze into a 13′ THOW. Otherwise the sink would have to be smaller or there wouldn’t be as much room to move around the kitchen and it would require more effort to move back and forth between the kitchen counter top and the bar/island, versus how it is designed where you can just reach over while using the sink to grab dirty dishes from the bar/island to then wash in the fairly usable size deep sink. Or, like most smaller THOWs, there wouldn’t be a living room seating area at all to make room for a larger kitchen…
The skylight is large, which can be an issue, but it’s providing light for the whole living room area and not just the loft. Along with providing more headroom in the loft. Not to mention being an egress point… The unit just lacks some side windows that the skylights make up for…
Builder has done larger THOWs, though, for designs that didn’t require to be as creative with the use of the space.
Looking at this house again I would get rid of bump out and extend the whole back for bathroom. This way there is room for toilet.
There is a toilet, what this lacks is a separate bathroom sink… Builder does offer two XL versions of this that adds 3 feet to the length for a more regular size 8′ x 16′.
I don’t understand the sky lights over the bed. The last thing I want is light when I am sleeping in. How could anyone sleep once the sun is up?
Not everyone sleeps in… While a skylight also provides more head room in the loft, alleviates any sense of close quarters that could induce a sense of claustrophobia, it helps provide natural light to the main living space, and you can put in a shade if it’s really an issue…
Love this especially skylight! Where the hell is dryer/washing machine? No cable/internet? Please advise me.Thanks!