This post contains affiliate links.
I wanted to share this small house located in Seaside, Florida with you.
Although it’s 1,035 sq. ft. which is much bigger than most houses seen on here this two bedroom/two bath with a sleeping loft is worth taking a look at.
It seems like a great small space design for a family of 6?
What do you think?
Going into the house through the French doors you are immediately in the living area which has nice vaulted ceilings.
The living room, dining area and kitchen are lined against the left side of the house with the two bedrooms and two bathrooms on the right side of the house. One of the bathrooms even leads to an outdoor shower.
There are two different ladders that take you up to the sleeping loft where shown here there are three more beds.
I love the look and feel of this classic Florida cottage. Having a large porch can provide additional space for the entire family to hang out together.
See what you think of this small house below.
1035 Sq. Ft. Florida Cottage for a Family of Six
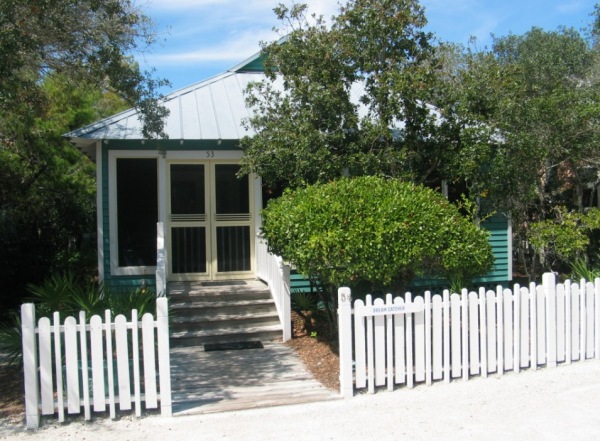
Images © Seaside Community Realty
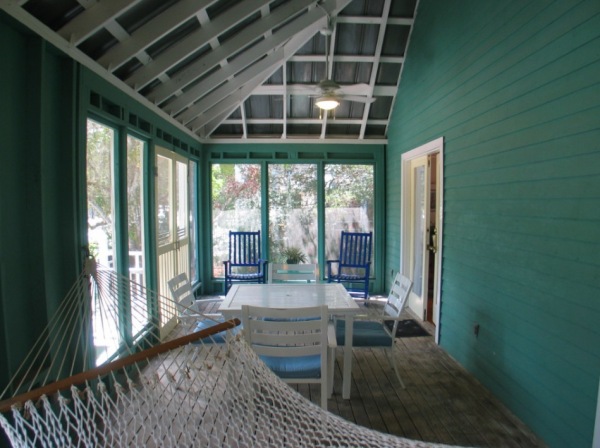
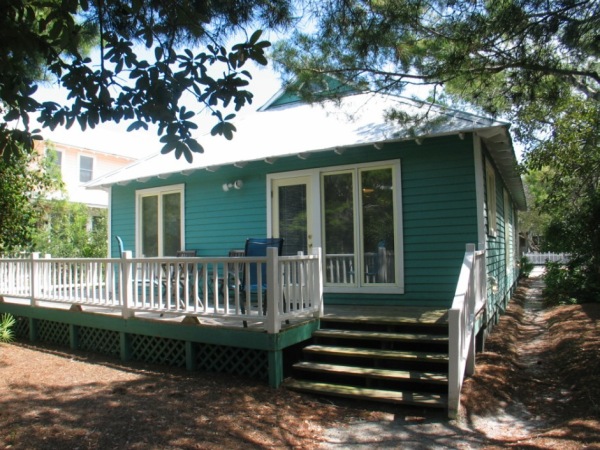
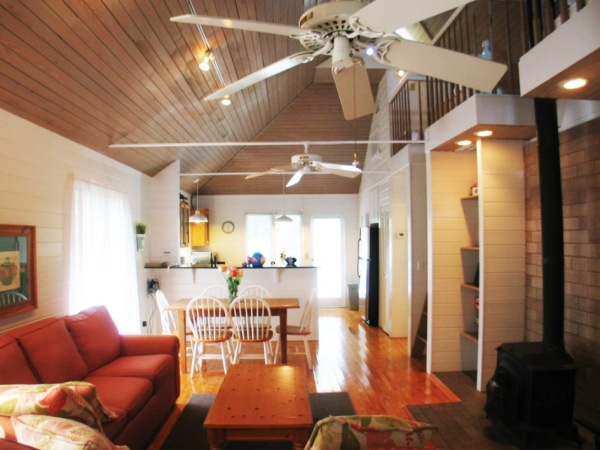
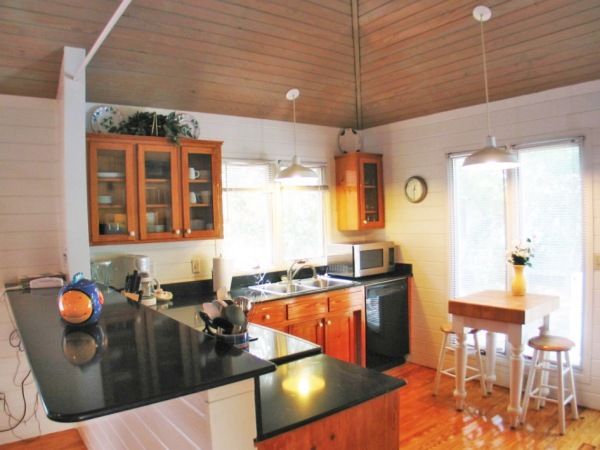
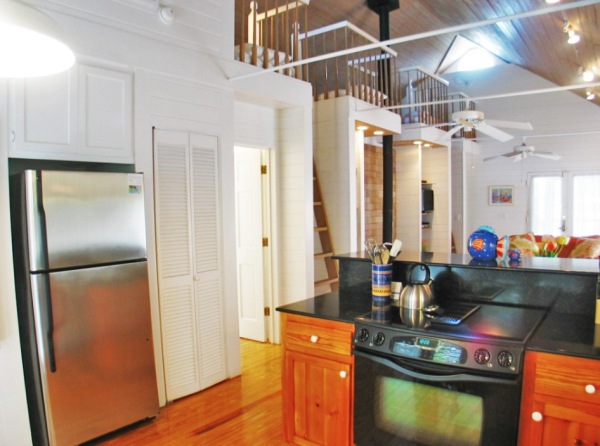
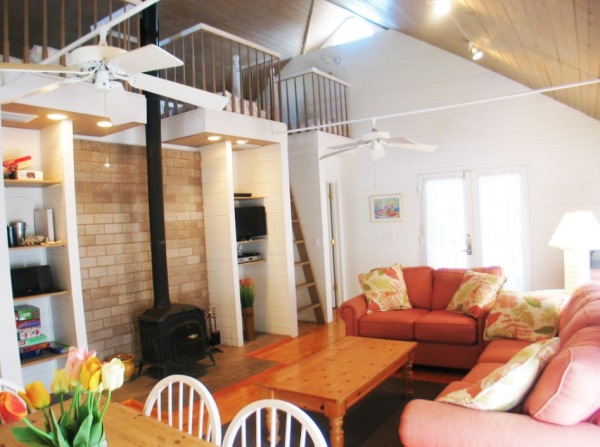

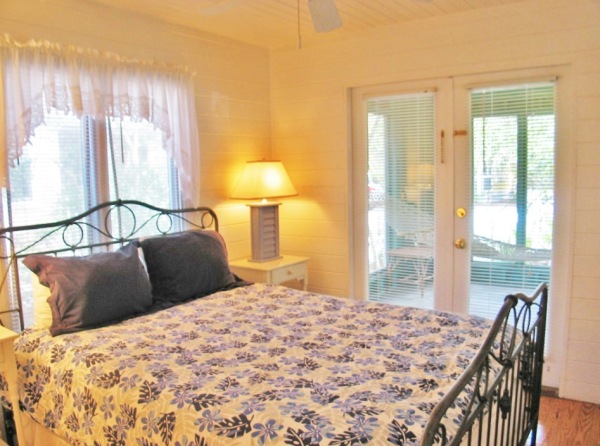
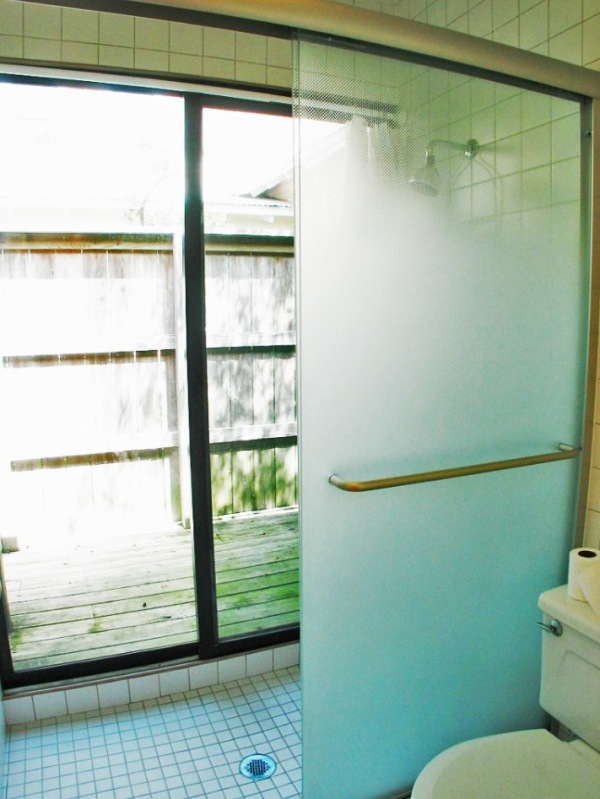
Images © Seaside Community Realty
Resources:
Related: How these 6 People Live in One Small Space
If you enjoyed this 1035 sq. ft. small cottage with sleeping loft you’ll absolutely LOVE our free daily tiny house newsletter with even more! Thank you!
This post contains affiliate links.
Latest posts by Andrea (see all)
- The Overlook Box Hop Shipping Container Home - March 29, 2024
- The Fat Pony Social Club: From Rusty Horse Lorry to Bar on Wheels - February 4, 2024
- The Fat Pony Hideaway: an Off-Grid Cabin on Wheels - February 4, 2024






Love the Seaside Community and its small homes and strict adherence to vernacular architecture.
Thank you for sharing!
Adorable and I agree with Cyn, who wrote: “… strict adherence to vernacular architecture.”
Out of curiousity, I was wondering ‘which’ of the four kids get the 2nd bedroom? LOL Is it a coin toss each night? 😉 Perhaps there’s bunk beds in that room so all 4 kids can sleep together?
The ONLY thing I would change (and this is highly personal) is I’d add some dormers or clerestory windows in the loft. Or, how about a window on each end of the walls? I don’t know if the state, Florida, has anything to do with the lack of windows up above; perhaps it gets too hot in Florida? But, wouldn’t windows provide ventilation and light?
Aside from that footnote, I love this house and the beautiful appointments and porch. Well done, well done! 😀
How the heck have you been, Cahow?? Your question really hit it as far as true vernacular versus upscale mega-money vacation development–if this tiny cottage has a decent-sized lot, the asking price could easily be $1 million up. I’m guessing the lack of windows/ventilation up above is some bizarre requirement of Seaside. They are extremely restrictive about the exteriors. Last time I visited a friend there, it appeared the rooflines were not allowed to have dormers, although some architects “beat” the requirement by turning it into a turret (every four-story house needs a turret.) It may be due to lack of privacy (zero lot lines).
From what I saw, everybody uses air-conditioning anyway. The houses are so densely packed that only the gulf frontage homes$$$, which block the others (“great” idea, Seaside), get a gulf breeze. It’s a common myth that breezes are nonstop, too :-), on the gulf. It gets very hot and sticky. Traditional cracker homes were keen on windows, ventilation and cross drafts, otherwise we were/are miserable from April through September. I’m a seventh generation Floridian, so Seaside is a joke. The original developer was quite the promoter, including reports of flying saucers off the coast. You can find cuter, truly traditional houses in small towns all over for a lot less money. But if you’ve got a million or so to spend… 🙂
Sally-Sally-Sally!!! 😀 Loooong time no see! Seems like the regulars from last year have pretty much gone away. Sad, as so many of them, like you, have such experience to share. I’m very glad to see you posting, again. 🙂
Your background on Seaside and those communities was fascinating! And I giggled over your theory of “some bizarre requirement of Seaside” as to why there is a complete lack of windows in the loft area.
One of our family friends had a log cabin in Galena, very very similar in design to this one and he had so many sky lights placed in his loft that you’d swear it was a greenhouse! The skylights had built-in shades that slid in channels inside the glass so you could control the amount of light coming in from them. But, the kids LOVED looking out at the stars and moon at night so the shades were only drawn when no one was staying there.
After looking at these photos again, and seeing that your head is hanging over into the lounge, I’m wondering just “who” sleeps up there? Must be “kids”…you know…those critters that stay up late and can sleep until noon through all sorts of noise. LOL As an adult who hears EVERYTHING, I’d never catch a *wink* of sleep in the loft from the constant noise that the living area would generate. Gotta love Youth, right? 😉
Hope to see you on other tiny homes of Alex’s listings, Sally. <3
It looks to me like those little bed cutouts on the loft – there are 4 of them? Visible from down below, but not from the loft picture itself.
So I assume the bedroom is for the parents?
Doesn’t FLA have some pretty strict rules on windows for hurricane “safety”??? Seems to me that on some other sites I have seen this mentioned.
Could you use one of the solar tubes on these?
Never moving to FLA due to the bizzaro world politics but was there a LONG time ago and loved some of the older houses and cottages—friends had an older stucco Spanish style one on an older golf course with a beautiful patio with hundreds of birds (they were some sort of breeders) hung in large cages on a pierced wall—with all of the vegetation this was like being in the jungle! The tiles were fab and they had a fireplace which we ended up using since it SNOWED when I was there! A friend and I stayed in a tiny cottage in Miami Beach where one of the “bedrooms” was only big enough to place a mattress in–there was NO clearance for anything ELSE and we ended up taking the door OFF to be able to get in and out once we had that in place–you had to climb onto the bed thru the door frame. Kept our clothes and stuff in the LR. Ironically THAT room was huge.
That was in my younger and wilder days tho—-
Love the individual balconies for each upstairs sleeper! With a separate private ground floor for the ‘rents! Who draws straws for the porch hammock? That’d be my pick.
They also have a little 784 square footer listed for a cool $1.5 million. :0
Good grief. If I had that kind of money…
I like the house and it fits perfectly into a seaside cabin although there isn’t any privacy in the living area. Sleeping upstairs without air condition seems to me impossible.
The footprint without lofts would be perfect for my needs since there are no kids to accommodate.
These are weekend “escapes” for the moderately wealthy. Believe me, they don’t live there full time.
So if you Google “Seaside Dreamcatcher” you will see that the house was “renovated” (made more bland) and turned into a $400-875 per night vacation rental.
The window issue has to do with hurricanes and Florida insurance requirements. I’m trying to get the architectural plans as I have a tear-down to renovate and this is the perfect floor plan. I might extend the loft area a bit (over the dining room).
Hi, Andrea–were you able to get the plans? I’m hoping to get my hands on them, too!
Ellen/Pensacola, FL
Ellen, I just saw your message. I actually exchanged emails with the architect, and he said to get a drafter in my area to copy the plans. Now I’m starting to work with an architect to make modifications. I’m totally changing the roof design, even though those Dutch gable windows are very cute.
When the house is done I’d like to send photos to Alex to see if he will post. It will be better qualified as “tiny,” with 875 sq ft exterior dimensions. I’m also trying to incorporate tiny house space usage techniques.
I don’t live far from Seaside (the poor side, lol), you won’t be sleeping upstairs OR downstairs here without AC. Hot, hot, hot. Yes, insurance companies BBQ us ($$$$) for skylights. I would LOVE to have them upstairs in our home, but would take a hit every year on my premiums.
If I want to buy this plain where do I go?
Now this is what I’m talking about! I’ve always lived in conservatively sized spaces (4 people, less than 1500 sq ft) but now that it’s down to me, my husband, our pets and the occasional visitor, this would be the perfect size house.
PERFECT!!!!
Gorgeous! Love it. I am about to start building my own house with sleeping loft. I will live downstairs, but will use a little of the loft for storage. The rest of the loft will be for guest sleeping, but will also have a full bathroom. And of course, cathedral ceiling in living/kitchen area. Should have a similar feel to this, only smaller, and at my age (67), it will be wheelcair accessible downstairs, including both bedrooms.
This is not a tiny house to me.
Alex, I hit the wrong button on this, so please don’t look into it. There was nothing wrong, I just wanted to make a comment to Chrissie that you had told us it was a “small home, not a tiny one in the opening remarks. That’s all.
Sorry for the mix-up.
I would also like the floor plans if they are available! This is exactly what I need for a small property on a lake!
Now you’re getting into real estate… which doesn’t interest me that much.
I’d like more information on Tiny house plans for senior citizens with no stairs or loft. 1BR/1BA
I love this house! We are a family of five downsizing from 4 levels and 4 bedrooms in the city. This works for us, who yes, want to live sensibly, but still like style. The porch would be a perfect “class” for homeschooling. Thank you for new ideas every week! I so look forward to my bigger little house dreams!