This post contains affiliate links.
This is a 1008-sq.-ft. Two-bedroom cottage with a covered porch. When you include the living space alone, it’s an 896-sq.-ft. Home.
It’s called the Gras and designed by The Small House Catalog, where you can get the plans.
Don’t miss other interesting small house designs like this, join our FREE Small House Newsletter for more!
Modern Cottage With Two-Bedrooms by The Small House Catalog
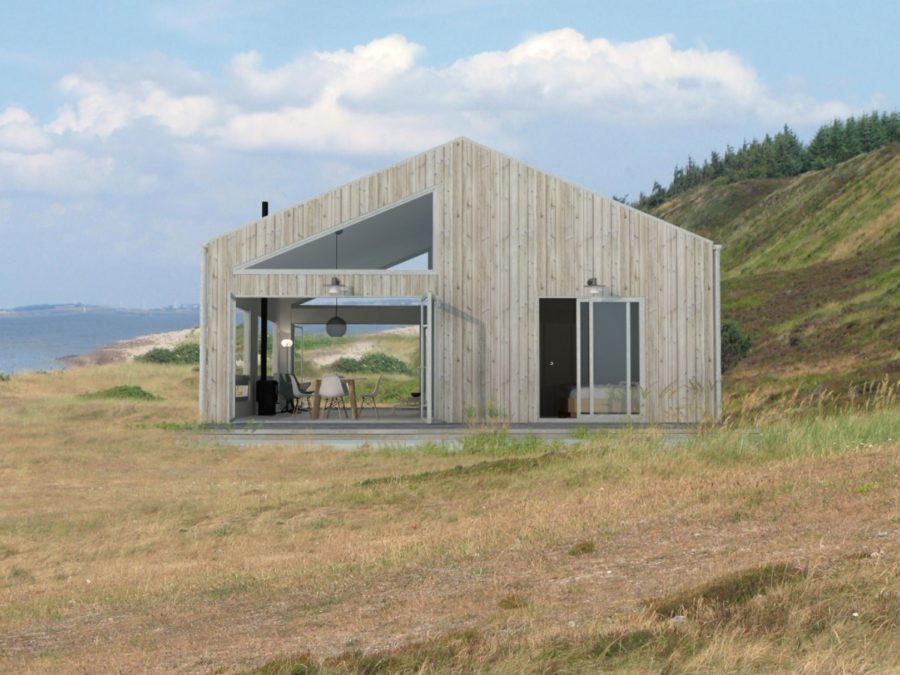
Images © The Small House Catalog
This small house is 1008-sq.-ft. if you include the 8×14 covered porch.
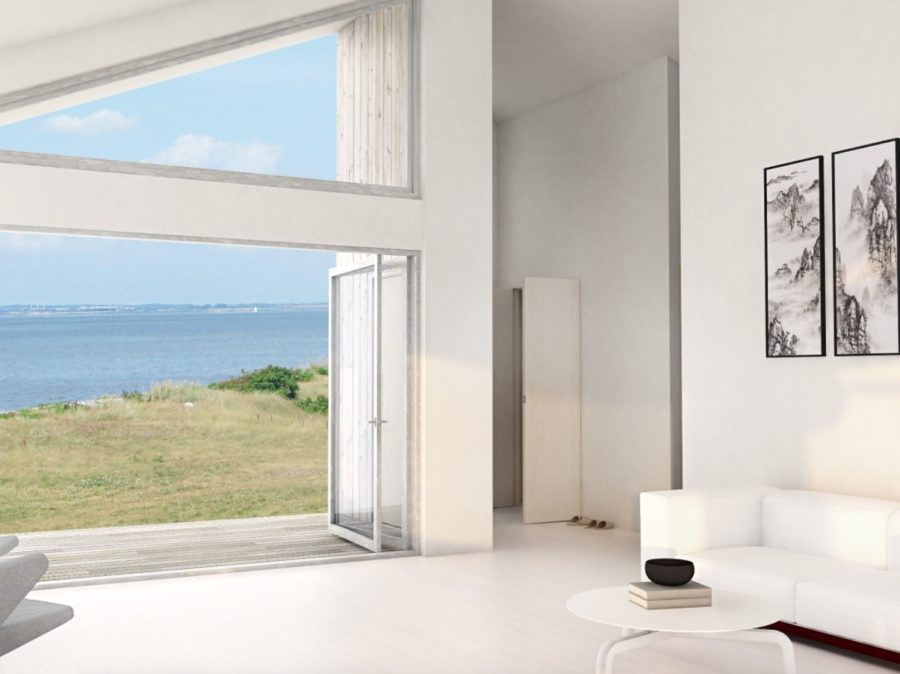
Images © The Small House Catalog
In total, there is 896-sq.-ft. of interior living space.
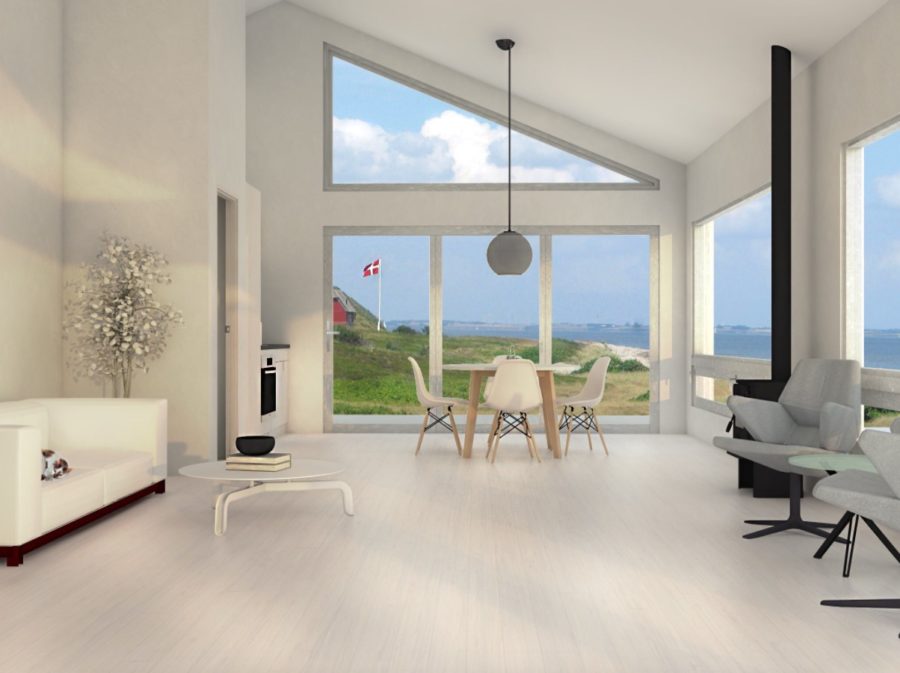
Images © The Small House Catalog
The large windows and cathedral ceilings make it feel very spacious!
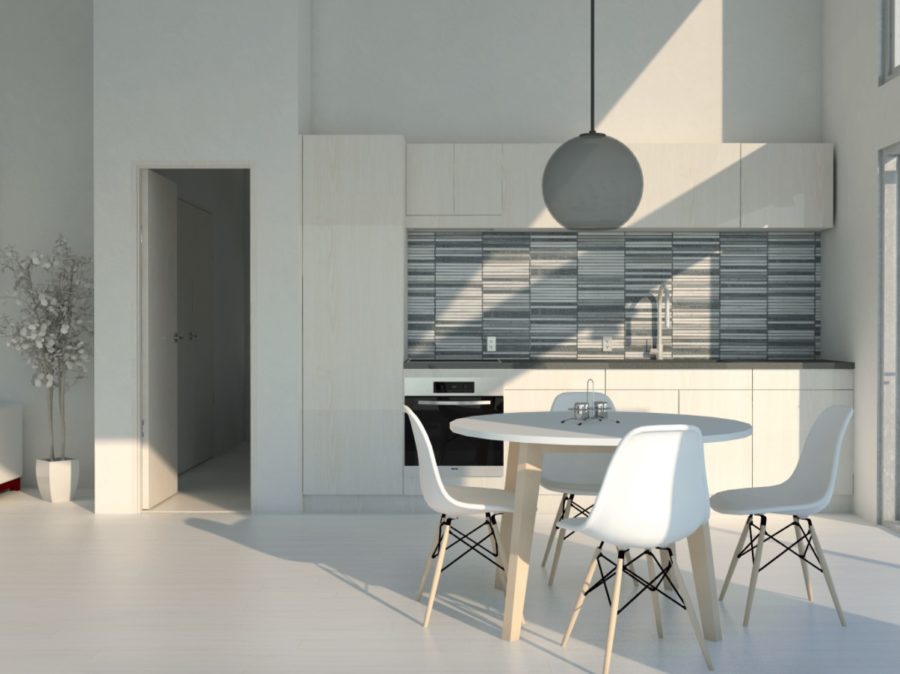
Images © The Small House Catalog
A look at one of the bedrooms.
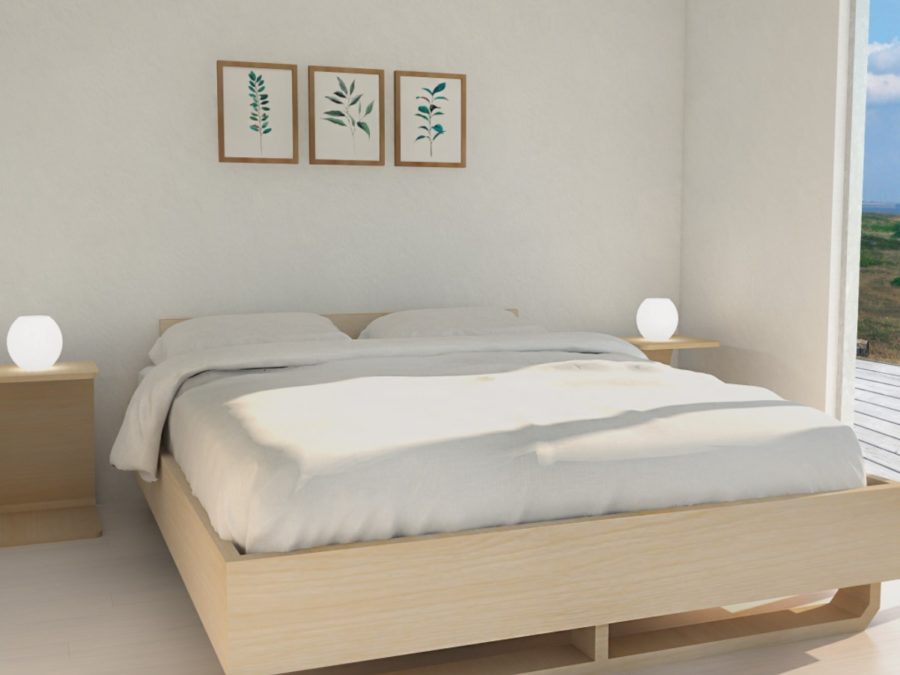
Images © The Small House Catalog
It’s called the Gras by The Small House Catalog. What do you think?

Images © The Small House Catalog
The Gras Floor Plan by The Small House Catalog
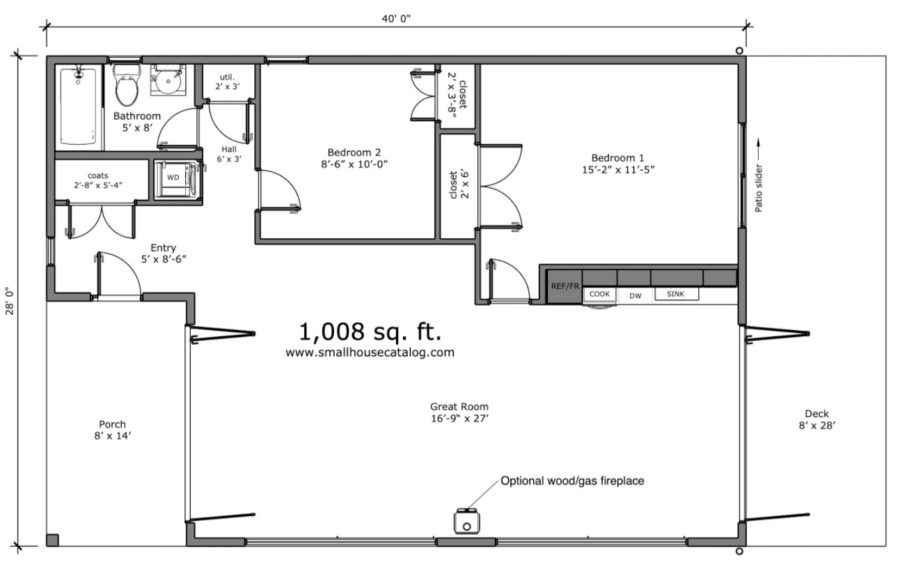
Images © The Small House Catalog
Highlights
- Two bedroom
- One bath
- Covered porch
- Deck
- Cathedral ceilings
- Fireplace
- Large windows
- Kitchenette
- Concrete floors
- 896-sq.-ft. of living space
- 1008-sq.-ft. including the 8×14 covered porch
- Additional 8×28 deck
- Plans are $149
Learn more
Related stories
- Kristen’s Debt-Free Tiny House on a Foundation in Alaska
- 504 Sq. Ft. Modern Cabin Perfect for Live/Work Lifestyle
- Modern Cabin in the Brazilian Rainforest
You can share this using the e-mail and social media re-share buttons below. Thanks!
If you enjoyed this you’ll LOVE our Free Daily Tiny House Newsletter with even more!
You can also join our Small House Newsletter!
Also, try our Tiny Houses For Sale Newsletter! Thank you!
More Like This: Cabins | Cottages | Floor Plans | Small House Plans | Small Houses
See The Latest: Go Back Home to See Our Latest Tiny Houses
This post contains affiliate links.
Alex
Latest posts by Alex (see all)
- Escape eBoho eZ Plus Tiny House for $39,975 - April 9, 2024
- Shannon’s Tiny Hilltop Hideaway in Cottontown, Tennessee - April 7, 2024
- Winnebago Revel Community: A Guide to Forums and Groups - March 25, 2024






The windows alone on this will be a YUGE expense. As some one who is at this very moment shopping for windows, and married to a retired millwork (windows) specialist- only the wood components will be more! (At the price of lumber today maybe more windows would bring the cost down!!
Comet
Yes, if one purchases everything new & uses same materials. Tiny house movement orig. was not for luxury get away. However, the wealthier people stepped in as who couldnt resist these? The orig. Purpose was for single-young just out of parents-college-or couple poss small child-to build by self-& add as able -use free-exrras for sale-& usually a loft w Plain lasder to get to loft for max space usage. This way every thing wld be free/or min. Price & free labor-on a frame for moving on land usually nit owned. So wld allow maximum savings. To then do the same-by paying cash not just have a downpayment-but fir entire home-reasonable sized-but to continue-not JUST living tiny But MINIMALIST lifestyle. Paying cash for the 1st Family home-still providing a more normal suburb or similar neighborhood or etc., for family-and creating wealth-not debt. The 30 mtg by banks & the McMansions kept the parents of kids in earlier & current generations cash poor- & the Mtg, remodeling at last 1 major, repairs, etc., for 30 yrs-kept parents also always needing to work-having less time-all to aquire-
This movement 25 yrs ago was to no just build wealth & eliminate debt out of the gate- and pursue a simpler Time heavy(ier) minimalistic & possibly less carbon foot print -off grid, natural, lifestyle by not being burdened w large debt & paying at least 2.5 times for the house-not including at leat 1 kitchen & bathroom (s) remodel & repairs. Them the hoe many ppl can we fit into the smallest tiny home-unreasonable ppl only looking at a tinny paymebt-without the reasonability of raising kids w no privacy or any place to go-lacking the advantage of prior generations to have a tree fort or someone else’s home next door or in neighborhood to hang out at. It gave the movement some tin foil looks-like crazy & seniors baby boomers constantly scratching their non 18-20 something bodies as to how a couple cld even live in such a space-when they were never the target audience-combined w the wealthy-it has removed much of the original Minimalistic purpose which was 1st house 2nd. Alex was one of the Original few-handful really that has kept the do it yourself-& frugally as possible examples to be highlighted R along with those Retiring baby boomers or trust fund-or downsizers from 4000 sq ft homes who have theirs built-& obviously have a nest egg to continue with after downsizing. Or for a 2nd home! Maybe 3rd!.
This here myfriend, is obviously built for someone who has funds-just bc you & I dont-doesnt mean the Idea can’t be used, correct?
One huge way to save on windows-is to use sliders. Then add casements or narrow double hung wind oh ws on either side for air flow. These if built correctly can be used in many various ways for skylights-4 season porches- or kept as sliders. 2 8fts can make a whole glass wall even in A frame type side window frame can be bumped out so slider window as to be used on an angle-these can be purchased cheap or bought used but still 2 pane insulated.
Another great way to get inexpensive large bay or others is by going to every place ppl order custom windows & inquire abt any custom that was wrong or incorrect size-so it can be sold at a huge discount. Letting someone know that you will “reward” them for locating or letting you know asap of any @other locations etc-this is the way we have to get ours.
This same goes for anything-& I do mean everything else.
Substituting mdf or any other legal or overstocked building material (quality plywood is becoming very popular as flooring & everything else-then pursuing extra everything for sale on sites as Craigslist.
Another age old from times beginning-IS BARTERING AS MUCH AS POSS-w a honest-reputable person. With a specific -I mean every nail bolt etc in writing -kn a very valid contract-.why? Bc both sides can get niche more for the money rather than paying for each separately if it is done correctly!
Time is $$ so always pay yourself as you wld at a job-when planning any project. This will help esp. Concept oriented ppl -who know they can pull that off by doing it themselves-but forget they have a job-mate-children etc also. It shld always be included bc many times it’s worth it to barter in your area of expertise-or pay for it by saving/as you go etc.
Hope these ideas help you and others -& discover copying-but using (other materials or used -extras etc) materials &
staying in your budget- that wealthy ppl & photos hopping added-dont have to give a thought!
This is nice. Looks big and the shape is different. Kitchen really caught my eye.
Aesthetically, it is very attractive (imo), but the layout is not very practical for long term living. The bathroom is too far away from the main bedroom. I would definitely have to add a second bathroom. Also, not much of a kitchen at all. Zero counter space for food prep, a coffee maker, air fryer, ect. I imagine this as a second home/getaway property, if you could afford it with a view like that. I know land costs depend on where you are buying, but that house almost commands to be placed on a property like the one pictured. I’m looking at property on Hawaii Island, Hawaii and this style (with some tweaks) would be something to consider…
I think there is any easy fix,swap the 2nd bedroom w/bathroom/wd/closet.Now 2nd Bdrm can be home office w/exterior exit.Frees up more space to add a 1/2 bath,both en suite,keeping plumbing centralized.Flip main bdrm door 90 degrees & now the kitchen can extend the full length of main bdrm wall.Office/2nd Bdrm door at angle w/dual sided access closet,double doors for inviting into still same size living area from flex rm.Front entrance moved to longer wall on porch.Same footprint😅
WOW !!! Great small home.
I would flip the location of the second bedroom and bathroom/closet. I would then add additional windows to both bedrooms to allow for cross ventilation. I would also enlarge the rear deck, and a roof and make it an enclosed screen porch. I would move the kitchen to the exterior wall (where the wood stove is shown) so that a window could be located above the sink. I think this would also make it more practical for the placement of two living areas in both the front and rear of the home.
So in other words, a completely different house? At either 1,000 or 800 sf this is NOT a small house. The easiest “fix” is to eliminate the entire right side (along the line of the wood stove). Slide the galley kitchen left and call it done. Reminds me of a long double wide which could fit in a 24×30 with the same exterior aesthetics. Jay Schaffer will be rolling in his future tiny grave.
“The large windows and cathedral ceilings make it feel very spacious!”
I agree with comet… those windows are a GREAT HUGE energy sucker. Seems like its a trend, ugly building with H-U-G-E windows. Slums of tomorrow???
Comet was referring to the cost of the windows themselves, not the energy efficiency but large windows doesn’t automatically mean a lack of efficiency… While a home by the beach will never be a slum, as besides high demand, it’ll either be well maintained or nature will reclaim the land…
While “a” home by the beach will never be a slum… yes, a home does not a slum make, but we have areas where there are multiple houses that are run down, in some case derelict, and really calling them slums is a compliment. They need to be bulldozed but you know local government, if there’s no money in it nothing happens, but if they even sniff money they are on it like a pitbull terrier.
Oh, and I live in NZ but local government is the same all over the world.
Well, not quite everywhere… Some places the people are the local government, for example, in small coastal towns, etc. Resources may be more limited but it can be less complicated to actually get things done… There’s also some places where the people will only take so much before they force the government to do what they want or replace it… Like in 2015 a village town in Amelia, OH had enough of their local government and dissolved it to start over… There’s also places that would see a derelict or abandoned structure as a waste of resources and just take it apart themselves to recycle the materials…
It’s just in most places they are basically the same because people tend to give up too much power to the government and then don’t hold them accountable…
Anyway, I think most people would agree that actual slums are much worse than run down and derelict homes. Since, a derelict/abandoned home means there’s no one living there, it’s basically just an eyesore, but like anything that is abandoned or dies, it’ll eventually decompose to nothing with no one to maintain it, even if it never gets demolished, as nature will eventually take care of it…
Something to watch, if you haven’t already, is a series called Life After People, put together by the History Channel back in 2008, which explored what the world would look like if nature were free to reclaim it. Showing examples like homes transformed into forests in as little as 5 years… There’s very little nature won’t eventually reclaim and anything by the sea tends to break down at an accelerated rate…
While slums are specifically densely and highly populated areas with people actually living in poorly constructed and deteriorating structures that are packed tightly together that persists as long as there’s people there in perpetually poor living conditions…
Lovely layout for a vacation summer house. But in winter? The house appears to be in Norway (the Norwegian flag flies in the background of one photo), and in the Norwegian winter the house and land will be covered with snow and ice. With the YUGE (I like that…. thank U, Senator Bernie for all U try to do for us less-than-wealthy in the USA) expanses of glass AND the white walls, white bed covers, white sofa, white everything, I would image that in winter this house will be… what is the term…. “psychologically cold.” Does that make any sense? Is that a concern to the residents? These comments are respectfully submitted. Stephan of Arkansas
It’s actually a CG rendering of the house… They’re selling the plans with the rights to then build one… So it’s just intended as a generic model to get an idea of its dimensions, shape, etc. but actual application would be up to whoever purchases the plans and then commissions its build to then determine its final appearance…
I can definitely see that, Stephan! Living in a cooler climate, I find warm and cozy to be the only thing to get me through the bleak days of February.
At first sight of the exterior from a distance, I was intrigued. Very modern and sleek. It had potential though I have seen similar designs with a darker color and that is quite striking. The main thing I found puzzling was the really small kitchen. Of course, people have the option of adding an island, maybe on wheels, to add much needed counter space but there are ways to expand it without destroying the openness. Honestly, I have seen larger kitchens in tiny houses so there is no excuse. Even though the rest of the house is nice, that tiny kitchen would steer me away. I will admit, though, that the view would win me back and I would make modifications myself. I’m not crazy!
Seems everyone has a comment on changes for this design. In that spirit, here’s making the most out of this plan. At either 1,000 or 800 sf this is NOT a small house. The easiest “fix” is to eliminate the entire right side (along the line of the woodstove). Slide the galley kitchen left and call it done. Reminds me of a long double wide which could as easily fit in a 24×30 with the same exterior aesthetics. Around here in western Ohio, we have thousands of 3br houses with a 20×30 foundation and people seem to like them just fine judging by the added dormers and such over the years. While I don’t have my own Web site; I do have a presence and did document my own small structure that can be a shelter or office as linked to above.
I just want to see tiny houses, not these huge monsters… 🙁
Exactly Marsha. It’s the rich who insist on making what is SUPPOSED to be tiny into large houses fitted with everything as luxurious and expensive as possible. More of everything, over the top, outdo on every level. This house is devoid of character and color.
You do understand it’s just a CG rendering and once actually built it won’t look just like this? While this is still a small house, which is what the company that provides these plans focuses on. Finally, character and color are what you do with the plans!
Understand, they’re not going to decide that for you because the point is for you to make it your own and not them or anyone else…
It should be called the “Gros”. Maybe post it in Architecture Digest. When you include the 8×14 porch … What? I’ve designed entire houses that are close to and smaller than the porch; you know like Tiny Houses used to be.