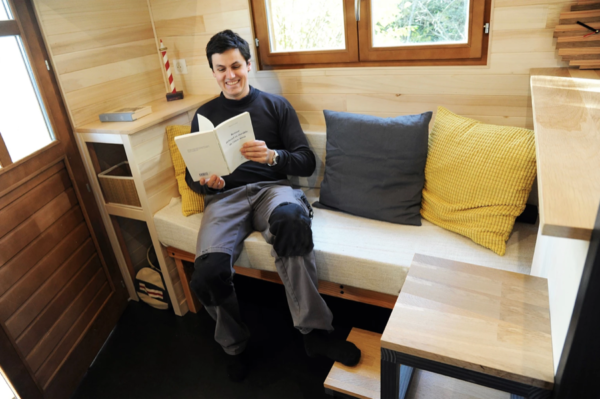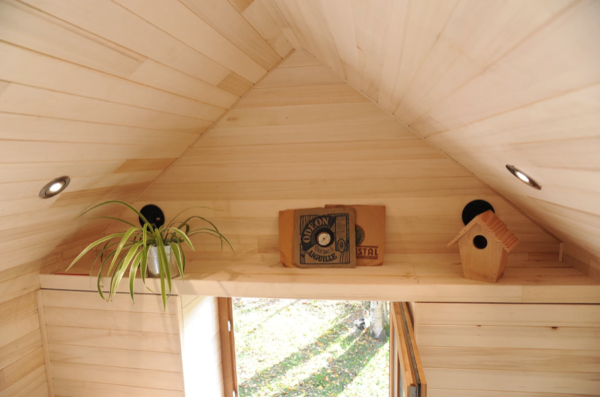This post contains affiliate links.
Sebastien Cloarec and Guillaume Gilbert met each other in Engineering School in 2009. By the time 2017 rolled around, they created a company together called l’Atelier Des Branchés to build tiny houses.

© atelierdesbranches.fr











© atelierdesbranches.fr
Video: Atelier Des Branches Tiny House
Interview with Atelier Des Branches
Resources
- https://www.atelierdesbranches.fr/
- https://www.kisskissbankbank.com/tiny-house-100-autonome
- https://vimeo.com/242204193
- http://www.facebook.com/atelierdesbranches
- http://instagram.com/atelierdesbranches
Our big thanks to Olivier Deltour for sharing!
Share this with your friends/family using the e-mail/social re-share buttons below. Thanks!
If you liked this you’ll LOVE our Free Daily Tiny House Newsletter with more! Thank you!
You can also try our NEW Small House Newsletter!
More Like This: Explore our Tiny Houses Section
See The Latest: Go Back Home to See Our Latest Tiny Houses
This post contains affiliate links.
Alex
Latest posts by Alex (see all)
- Escape eBoho eZ Plus Tiny House for $39,975 - April 9, 2024
- Shannon’s Tiny Hilltop Hideaway in Cottontown, Tennessee - April 7, 2024
- Winnebago Revel Community: A Guide to Forums and Groups - March 25, 2024






…Face to Face…with not Standard
Could you please explain what you mean by that comment. Doesn’t make any sense to me at all…
C’est quoi “Face to Face” ?
Nice build, but I wish someone would come up with a better articulation of the small loft. Some builds use this space as a second, single bed loft; which is good (practical). But most builds really don’t know what to do with this space. I’m sorry there hasn’t been some kind of a contest to see what kind of ideas people can come up with so this space really rocks. I saw one that walled it off but had a window at the back for light, and a rather large, square door to it; much like a barn might have to access the upper loft when storing hay bales. This made for an excellent storage space. Surely there are other exciting uses that could be made out of this space. I was thinking of a couple of skylights and an indoor garden for fresh veggies. Ideas, anyone?
I’ve always found that space to be problematic. Kind of a waste of space, a bit–though it can be nice for small, nice storage boxes and a plant or two. I love the idea of an indoor garden–that way you could keep the window to help with air flow.
Face to face with an exhibition far from certain standardized canons you understan now? It is clear then everyone expresses how he believes the important thing is not to offend or be peasant. Or Not? It was still a compliment… Greetings and best Wishes
Perhaps by “face to face” you mean vis-à-vis, which actually translates as “in relation to,” or “with regard to” ?
Yes!! Just like this: “It is as if we were (observes) to be faced with what we are looking at, and we discover a critical aspect…etc. Subjective obviously