This post contains affiliate links.
This is the Vineyard Tiny House on Wheels by Nelson Tiny Houses.
It’s been a while since we have gotten to feature a tiny home by them, so I’m really excited to share this one with you. This tiny home is built on a 36-foot gooseneck trailer and it’s 10-feet wide so you get extra width in comparison to the many 8.5-feet wide THOW’s that we often feature.
To explore more amazing tiny homes like this, join our FREE Tiny House Newsletter!
10-Foot Wide Vineyard Tiny House by Nelson Tiny Homes – 44-Foot Long Gooseneck THOW!
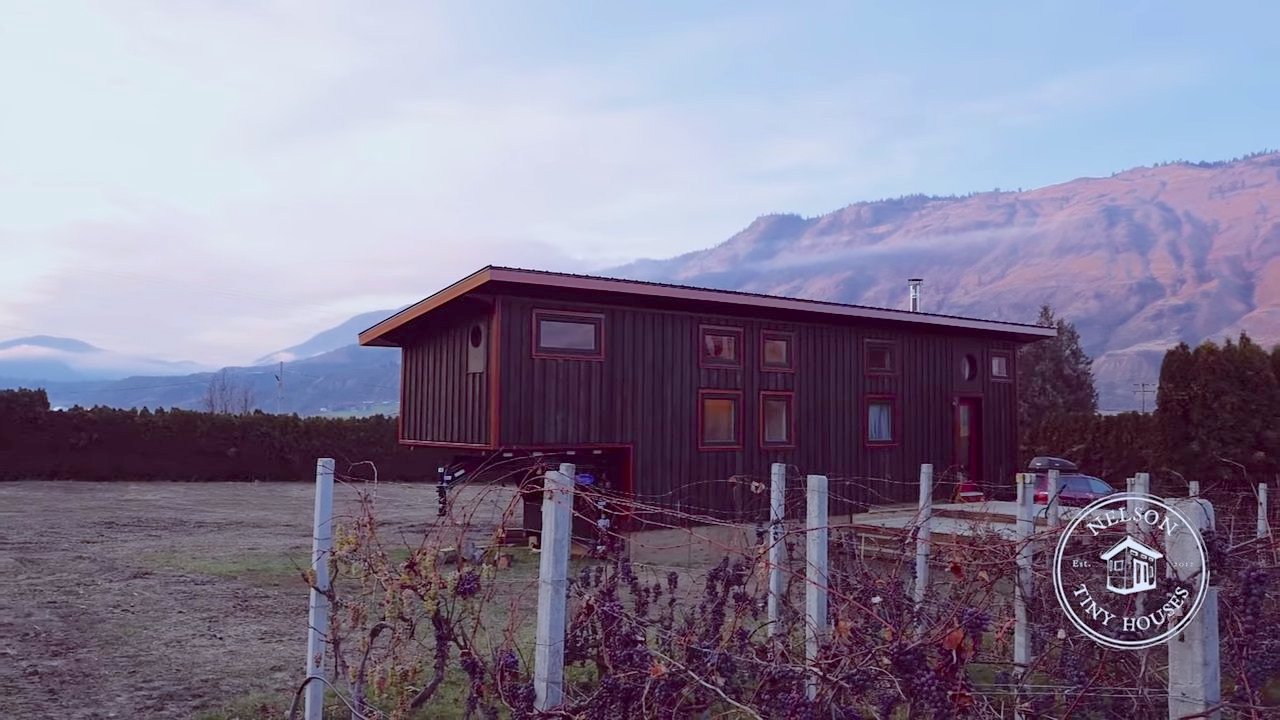
Images via YouTube/Nelson Tiny Houses
There are some unique features on the outside, too, like the custom round windows and the beautifully stained siding.
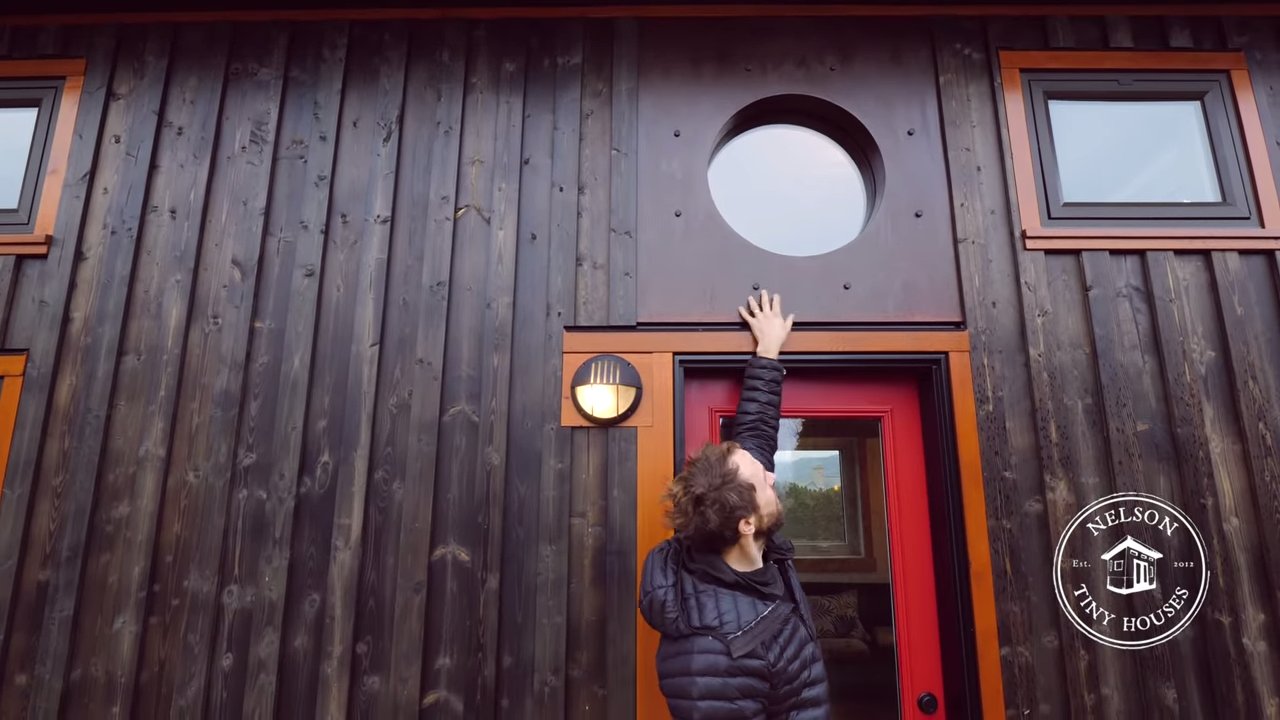
Inside, you’ll find a ‘Hobbit’ stove/fireplace, full kitchen, large pantry, full closets, and more.

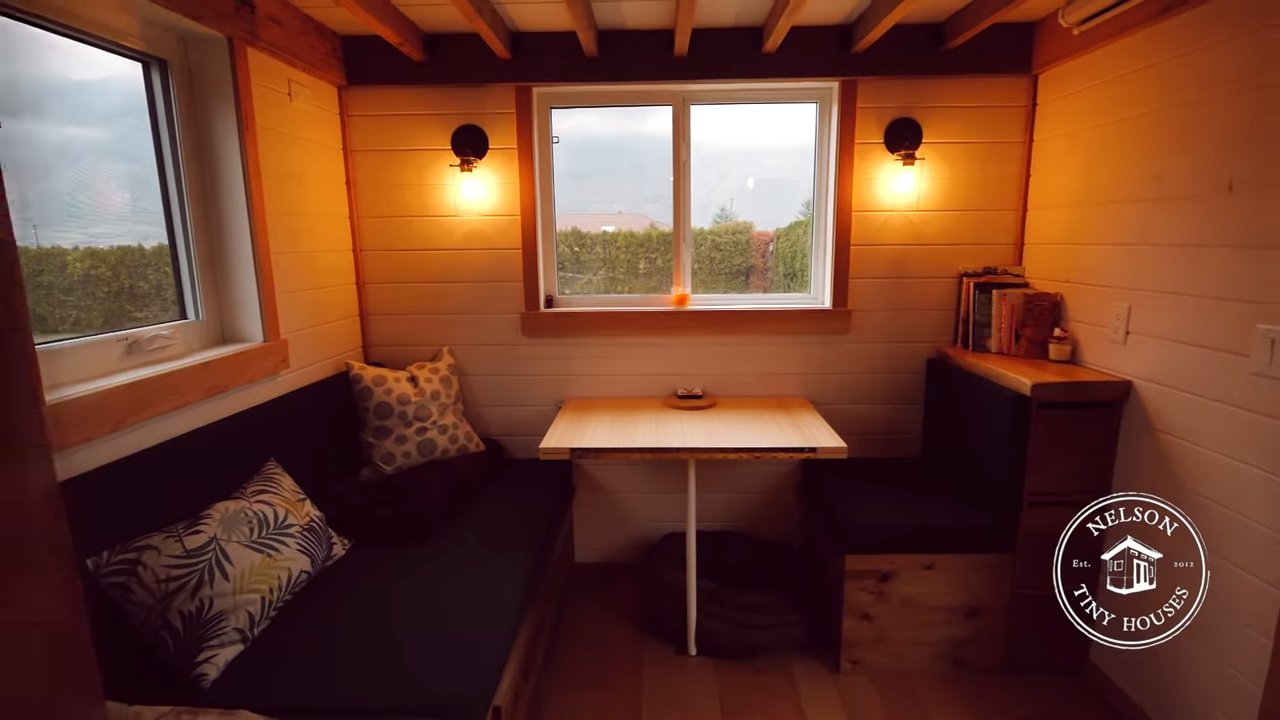
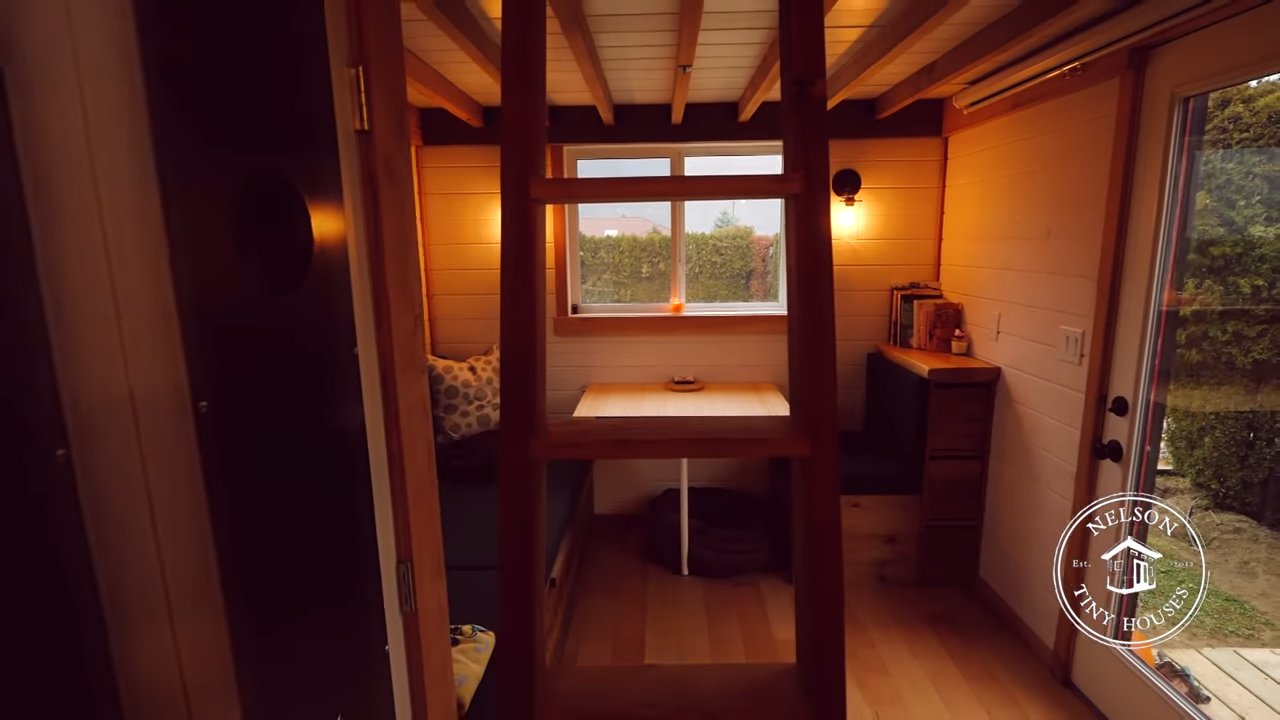
One of my favorite features is the multi-functional dining area that can also be used as either a sofa or additional main floor sleeping area.

Sliding Projector System Shelf

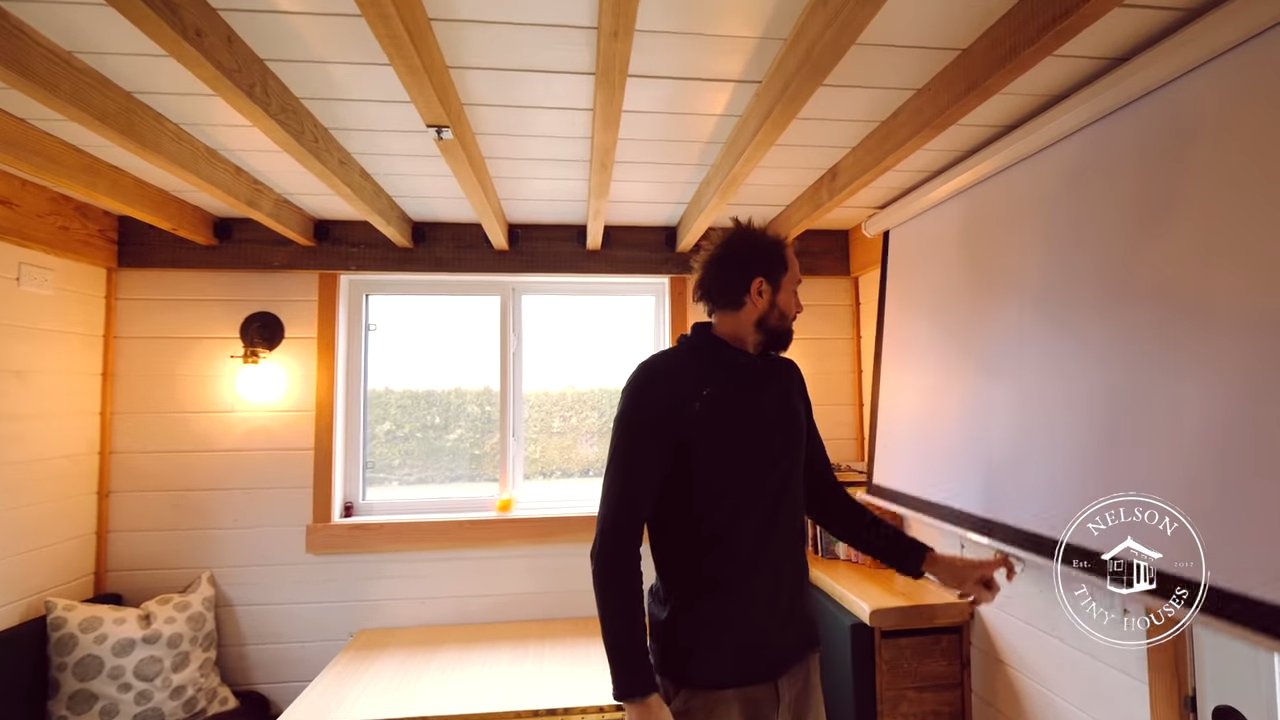
“Hobbit” Fireplace

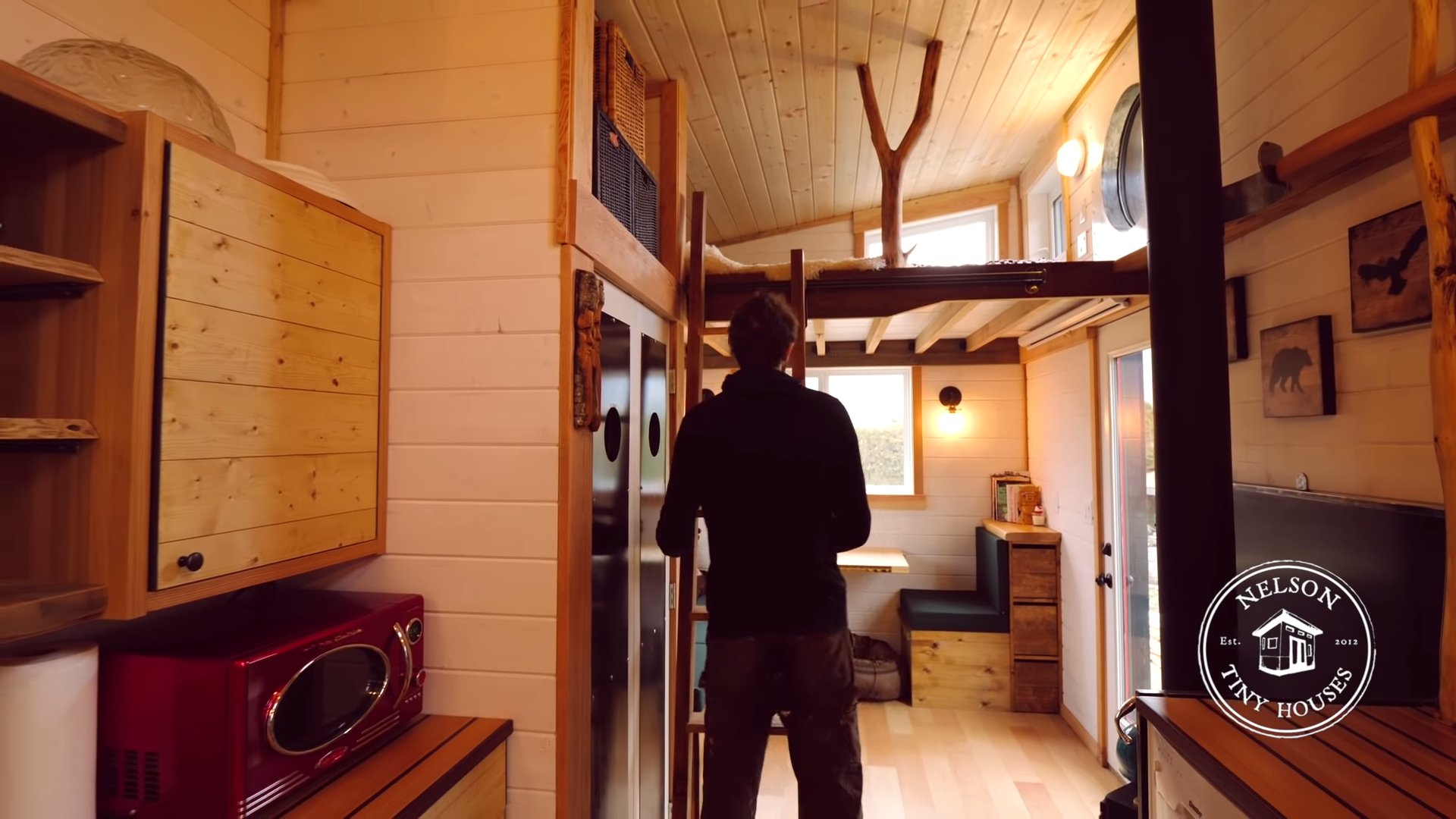

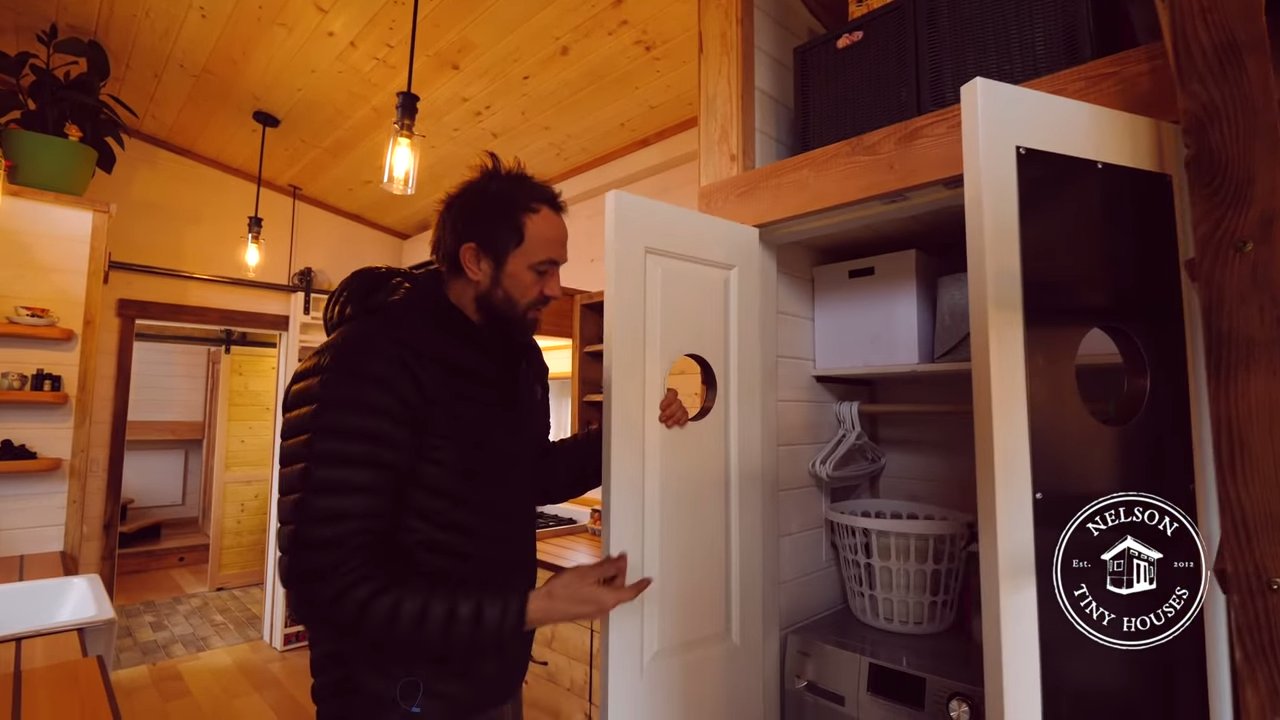
The Kitchen Has a Full-Size Pantry AND a Barn Door Storage Rack





Office/Stairs to Main Bedroom/Loft Area (Over the Hitch)
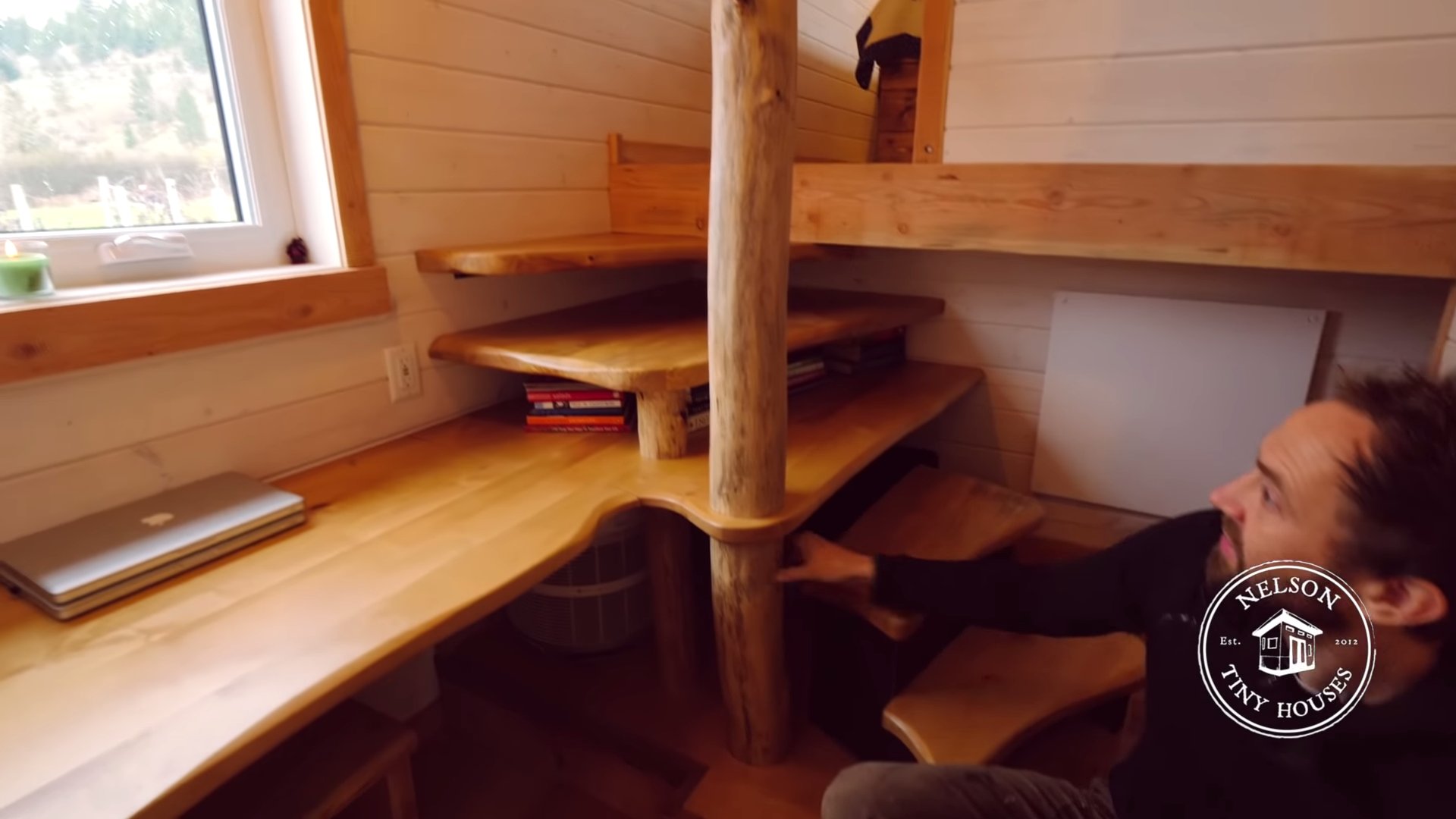
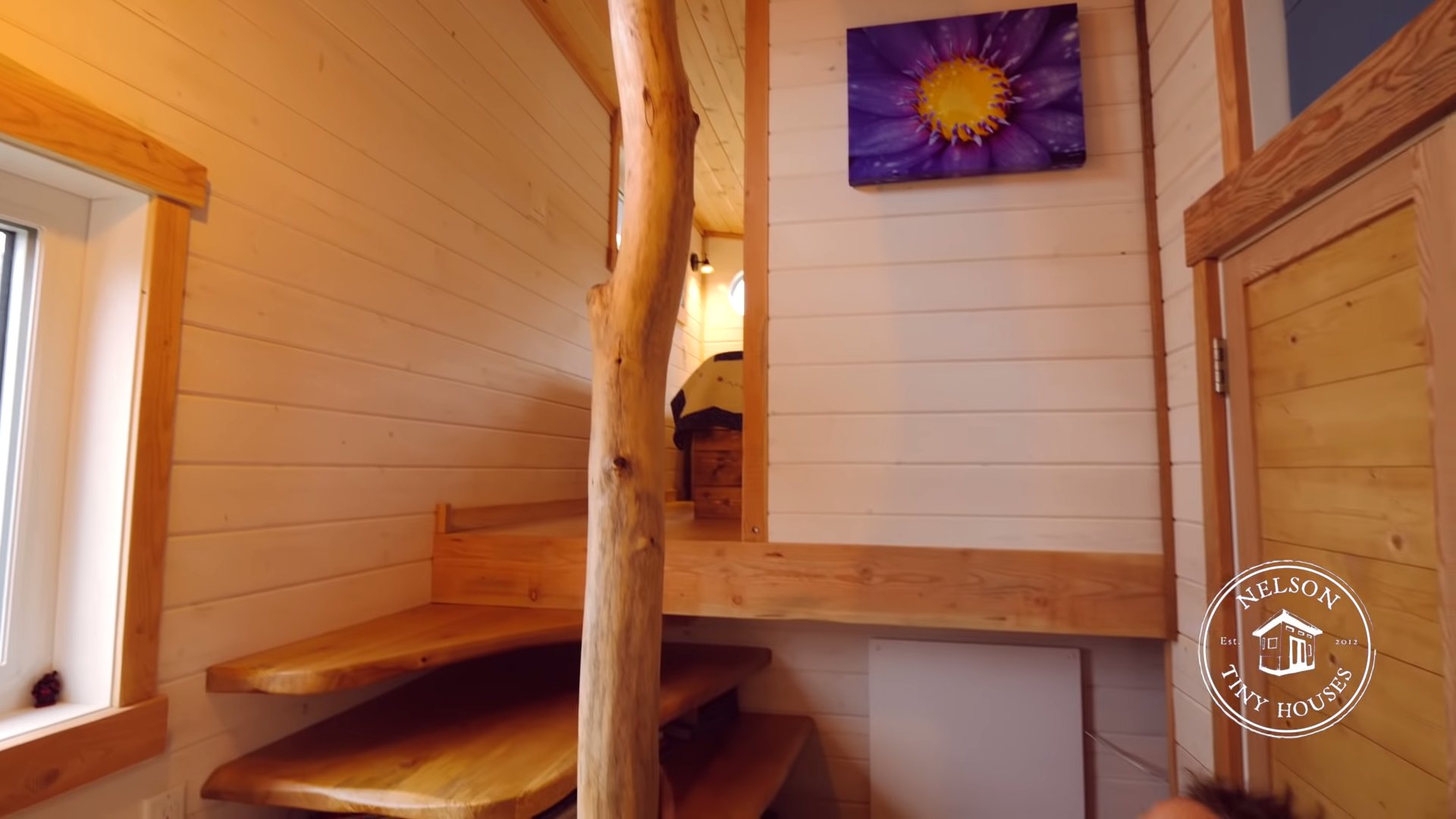
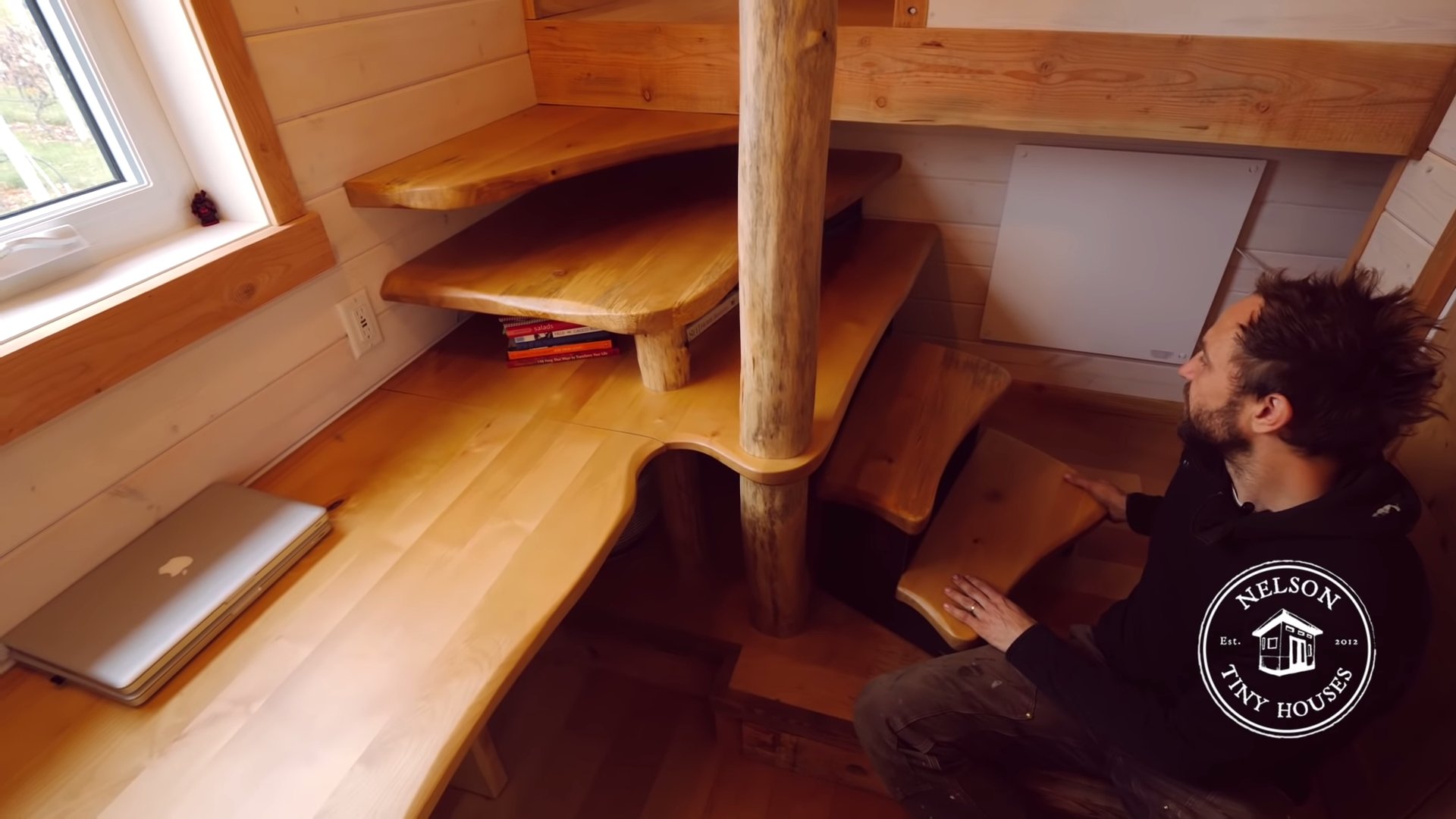
This Office/Staircase Area Has a Large Closet with Additional Storage Space Overhead – So Much Storage in This House!

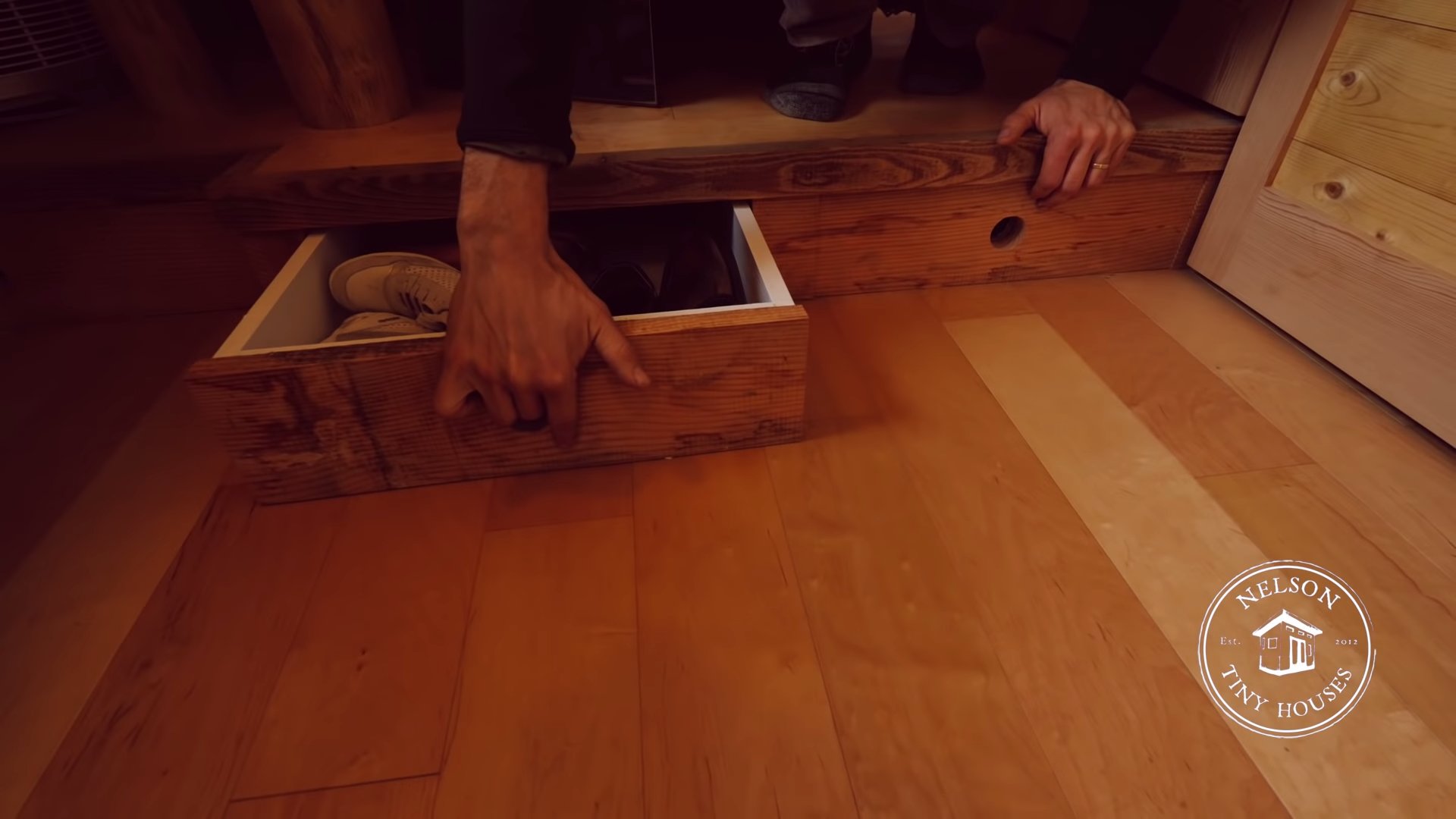
The Main Bedroom Loft Has a Bed-Lift So You Can Have Additional Storage Space There Too

The master bedroom sits right over the hitch of the trailer and according to Seth Reidy, the house is technically a total of 44-feet long because of the use of the space over the trailer tongue.
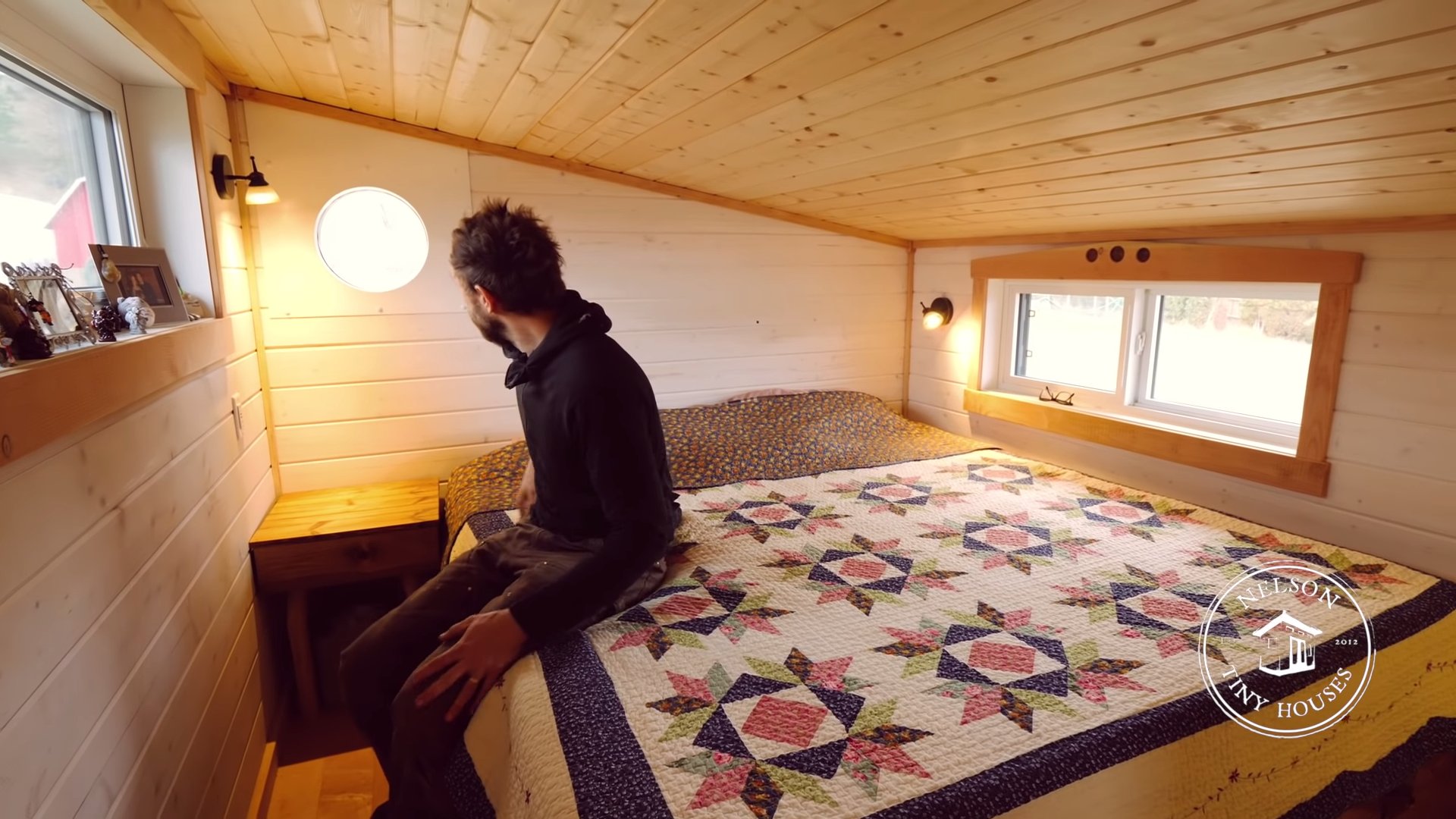
This Vineyard Tiny House is set up semi-permanently with a simple and beautiful deck.
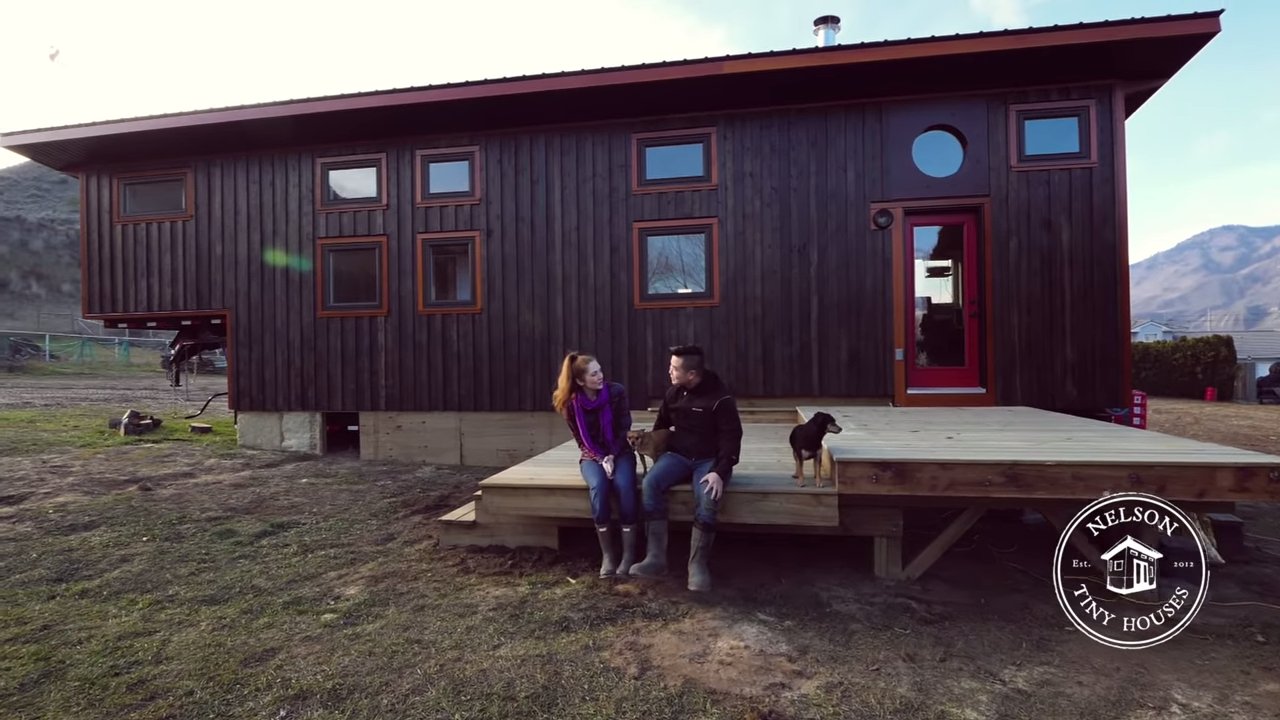

Images via YouTube/Nelson Tiny Houses
Video Tour: 10-Foot Wide Vineyard THOW by Nelson Tiny Homes
Our big thanks to Seth for sharing!🙏
Sources (Learn More)
- YouTube
- Channel
- Nelson Tiny Houses
- Contact Nelson Tiny Houses – Hire Them To Build Yours
- Build Your Own Tiny Home Video Series
- Hobbit Fireplace / Stove – Salamander (UK)
- Jonathan Robinson / FMRL Productions
You can share this using the e-mail and social media re-share buttons below. Thanks!
If you enjoyed this you’ll LOVE our Free Daily Tiny House Newsletter with even more!
You can also join our Small House Newsletter!
Also, try our Tiny Houses For Sale Newsletter! Thank you!
More Like This: Tiny Houses | Builders | THOW | Nelson Tiny Houses
See The Latest: Go Back Home to See Our Latest Tiny Houses
This post contains affiliate links.
Alex
Latest posts by Alex (see all)
- Her 333 sq. ft. Apartment Transformation - April 24, 2024
- Escape eBoho eZ Plus Tiny House for $39,975 - April 9, 2024
- Shannon’s Tiny Hilltop Hideaway in Cottontown, Tennessee - April 7, 2024






I absolutely LOVE this THOW! The office, desk/stairs, and master loft is perfect! The whole tiny house was beautifully designed…. when can’t a I move in?
Since this cannot be moved on the road without a permit, it is doubtful it will be moved at all. Therefore, why bother to build it on a trailer frame? Why not just buy yourself a piece of land and build a small house on a foundation? Nice home but simply not logical to build it on a trailer frame. Maybe he did it to avoid paying property taxes on it.
So really, what is the issue with getting a permit? From my understanding from previous posts that Alex has put up that 1) permits aren’t all that expensive and 2) if moving only occasionally then the cost of hiring a truck to move it would most likely not be all that expensive, unless of course you were travelling across half the country in one fell swoop.
You make the assumption that it won’t be moved. Yet you base that only due to its size and assume it never will, therefore it is a property tax dodge.
My old man taught me that when you assume something you make an ass of you and me.
In some areas, the advantage of a THOW is that it is exempt from many of the codes, requirements, inspections etc. that a permanent structure would require. Some land parcels are in a 100 or 500 year flood plain and you can only get insurance if you can move the structure should conditions such as fires or flood weather threaten. Maybe they are planning to buy a larger or different plot when a current job or family issues change. There are tons of reasons to prefer a moveable structure. Cheers!
Well-said, Ali.
Too dark inside for me, but it has some great storage. I would want something I could move without permits.
Tbh, this is a very nice home, of course, every owner builds their home to their needs and likes, had it been mine, I’d make some changes, which I would be entitled to. Overall, it’s a great home and I wish them all the best.
This is by far one of the most detail-specific and artful homes I’ve seen. The office space in the entryway to the bedroom is brilliant. The softened corners of the wood work was the right call by the owners, and even my skeptical husband said he’d love to have a space like that in our maybe-future “tiny” (not so tiny) home. I love the spacious feel of the place, and the kitchen’s bigger than the one I presently have in our house!
This is so nice!The woodwork is amazing, and I love the stairs to the very spacious loft. Wood stove is too cute! That kitchen is wonderful and beautiful. Great home!