This post contains affiliate links.
This is a Yellow Chic Shack tiny house on wheels by Mini Mansion Tiny Home Builders.
It was recently sold and delivered to the new owners in Minnesota.
This particular unit has sold, but we are currently building a similar model. It will be larger than this one. This is an 8’x20′. The one under construction is an 8’x24′. It will have a stairway to the main loft (not a ladder as shown). It will have a bright red door (not yellow as shown). The trailer has a 6’x8′ slide out deck at the front door area.
Please enjoy, learn more, and re-share below. Thank you!
Yellow Chic Shack Tiny House on Wheels
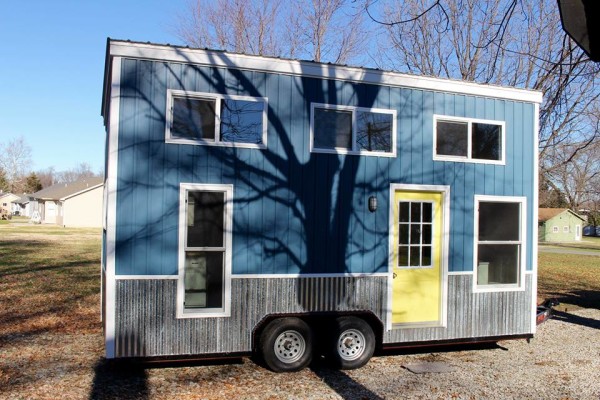
Images © Mini Mansions Tiny Home Builders
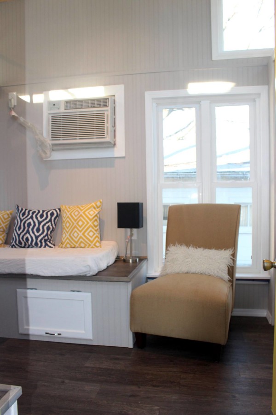
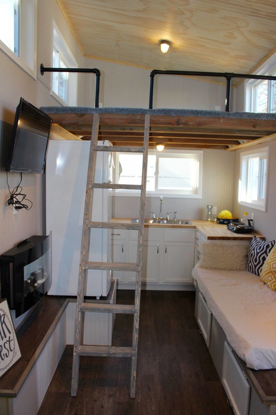
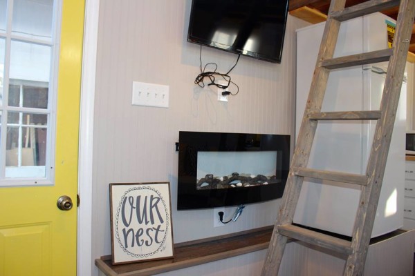
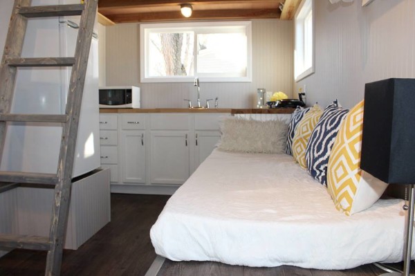
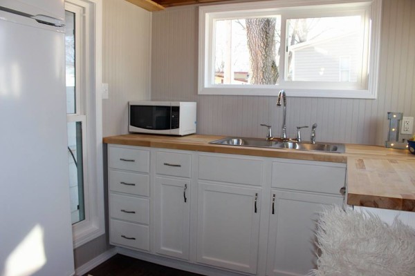
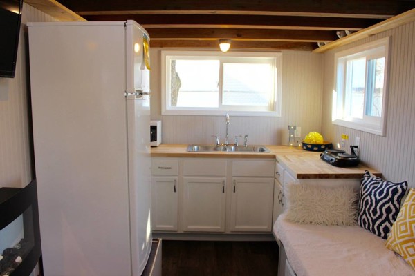
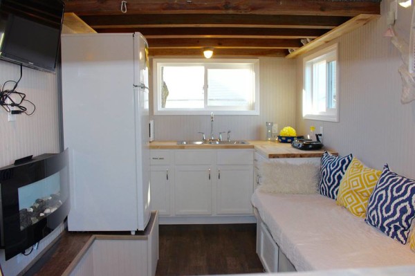
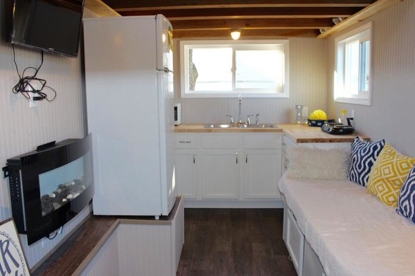

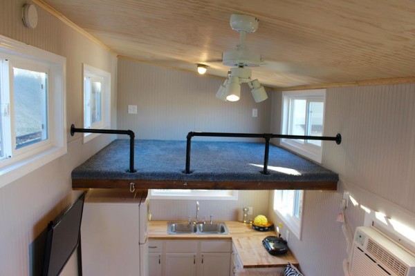

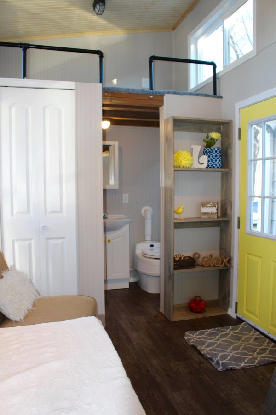

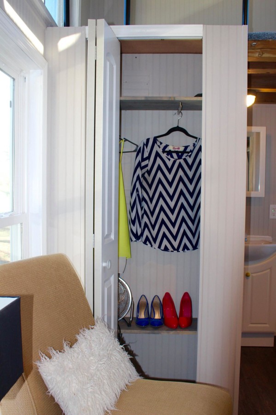
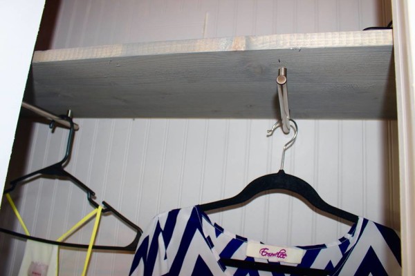
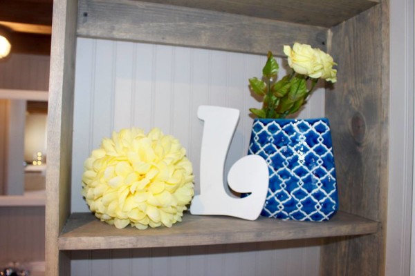
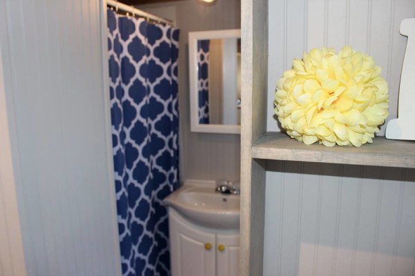
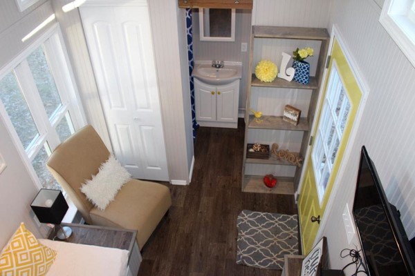
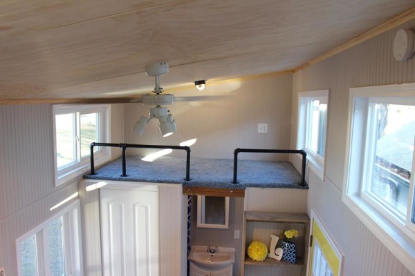

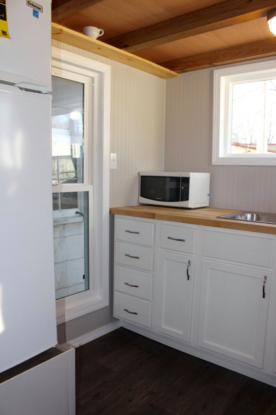
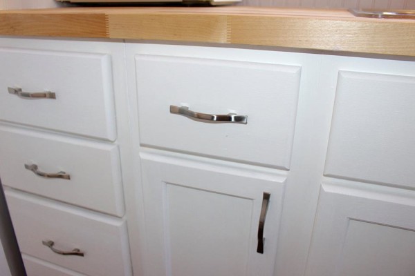
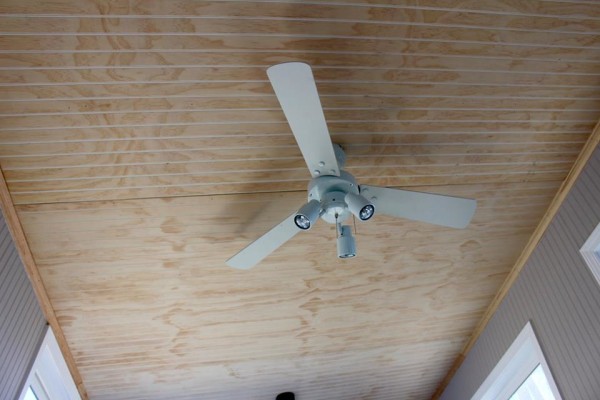
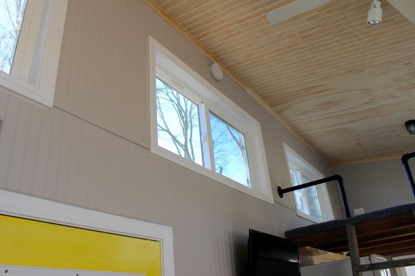
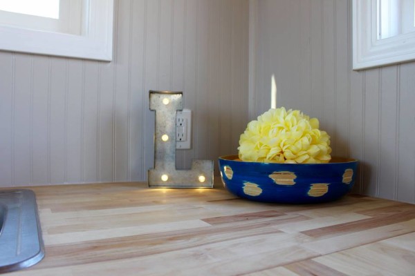

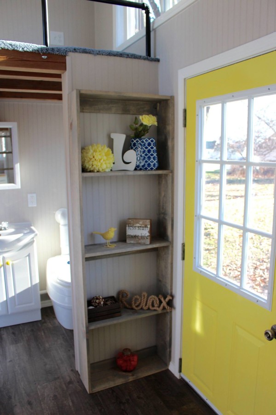
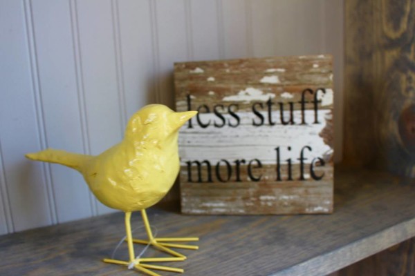
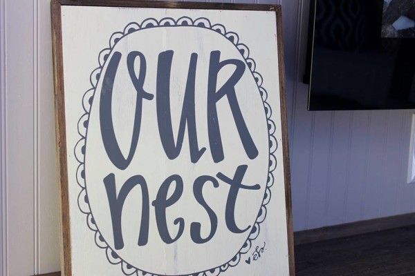
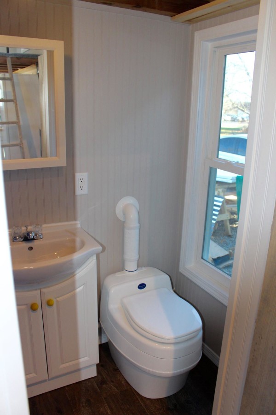
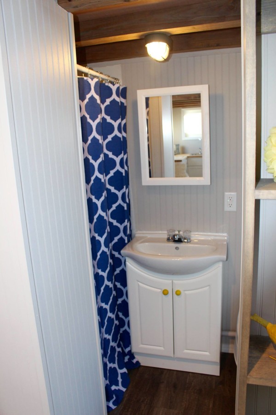
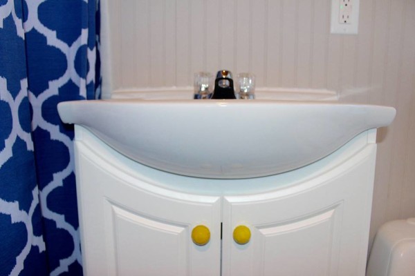


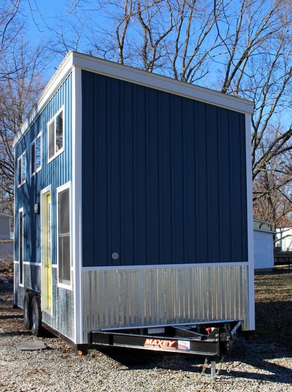
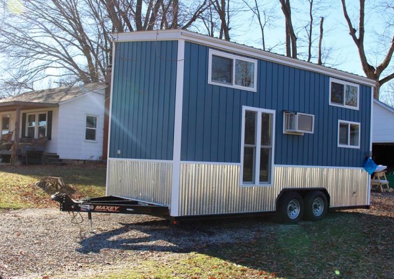
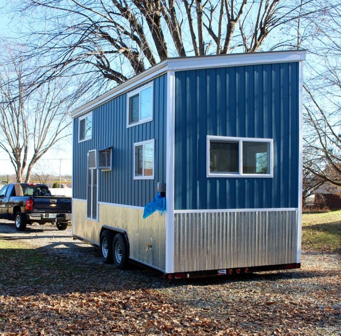
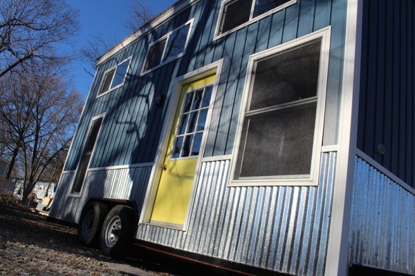
Images © Mini Mansions Tiny Home Builders
Specifications:
-2015 year built.
-Trailer size: 8’x24′ 5 1/2″ x 1/4″ thick steel frame, 1/4″ angle iron on 16″ centers, with trailer breaks.
-Trailer has a slide out deck 6’x8’ at front door area. Wood decking included.
-All framing reinforced with 1/2″ bolts at corners and base plates. All 2×4 studs reinforced with hurricane straps. All 2×6 roof trusses are secured with metal hurricane ties. All exterior OSB plywood wrap glued and nailed to studs. Entire home Tyvek wrapped.
-2 upper loft areas. 1 king size (7.5’x7’), 1 twin size (7.5 x4’). Blue/grey carpet. Stairway to main loft with storage under stairway.
-Bathroom features 36″ shower, composting toilet (Separett Villa 9200 Composting Toilet SKU 1117-02) , and vanity cabinet and mirror cabinet.
-Kitchen features white Criterion 7.4 cu.ft. refrigerator, full size sink, full size white cabinets, microwave, portable two burner hot plate, butcher block counter tops.
-Living room features 30”x 80” built in daybed/couch, with storage underneath (includes cushion), 32” flat screen TV, electric modern glass fireplace, white ceiling fan.
-12000 BTU A/C Heat combo unit with remote control located in guest loft area.
-Linoleum wood grain flooring throughout.
-20 gallon hot water heater. Hidden in dead space in corner kitchen cabinet.
-50 AMP electric service.
-Exterior features maintenance free vinyl board and baton siding (Cabot Blue), and galvanized corrugated metal, with a metal roof. Bright Red Door color. White Aluminum Fascia.
-Interior walls are 1/4″ thick wainscoting painted Sherman Williams color 7022 Alpaca, natural wood ceiling.
-R13 insulation in the walls, R19 insulation in the ceiling, R30 insulation in the floor.
-All water lines are run in the interior of tiny home (hidden) to prevent freezing.
-All PVC grey water drain pipes are stubbed out to bottom exterior of home. All connecting PVC sewer pipes to sewer be done by others.
-All lighting are Marine fixtures with LED bulbs only.
-1 light in each loft bedroom, 1 in bathroom, 1 in kitchen, Ceiling fan with lights in living room, 1 exterior porch light.
-All plug in receptacles are 12/2 20 AMP wire throughout home.
-Rubber Membrane installed on trailer floor frame to protect Tiny House from all weather elements and critters.
-No door on bathroom, we recommend using a curtain to separate living area and bathroom.
-Includes shower curtain and liner.-Optional 20” White LP Gas Stove/Oven with LP gas tanks- $1700 additional
-Optional White LG 2.3 cu. ft. Washer/Dryer Combo Unit -$2100 additional
-$4 per mile delivery fee from Saint Peters, MO 63376
This unit should be completed by mid-end March 2016.
Please email, call, text if interested!
Mark and Emily Mitchell
Mini Mansions Tiny Home Builders LLC
www.minimansionstinyhomebuilders.com
Learn more: https://www.facebook.com/minimansionstinyhomes/
Resources
Our big thanks to Emily Mitchell for sharing!
You can share this Yellow Chic Shack Tiny House with your friends and family for free using the e-mail and social media re-share buttons below. Thanks.
If you enjoyed this tiny home on wheels you’ll absolutely LOVE our Free Daily Tiny House Newsletter with even more! Thank you!
This post contains affiliate links.
Alex
Latest posts by Alex (see all)
- Her 333 sq. ft. Apartment Transformation - April 24, 2024
- Escape eBoho eZ Plus Tiny House for $39,975 - April 9, 2024
- Shannon’s Tiny Hilltop Hideaway in Cottontown, Tennessee - April 7, 2024






For those of you who WILL ask but WON’T bother clicking a link or two:
• $39,999.00 for sale price
• $1700 extra for an optional 20” White LP Gas Stove/Oven with LP gas tanks
• $2100 extra for an optional White LG 2.3 cu. ft. Washer/Dryer Combo Unit
• $4/mile for transport from Saint Peters, MO to wherever you are.
Mileage prices are between you and your calculator. You’ll have to do your own math on that!
HaHa! Thank you!
There’s a lot to like in this house: tall windows and light-colored interior; wardrobe and bookcase; generous seating. Personally, I find the color scheme appealing. Looking forward to seeing the 24′ model.