This post contains affiliate links.
This is the Tyler Tiny House on Wheels by Tiny Idahomes in Nampa, Idaho.
From the outside, you’ll see it’s on a two-axle trailer, features french doors, and has a sleeping loft with dormers.
When you go inside, you’ll find a living area, staircase to the loft, kitchenette, and bathroom. Please enjoy, learn more, and re-share below. Thank you!
SEE ALSO: 34′ Gooseneck Tiny House with 3 Slide-Outs
Tyler Tiny House on Wheels by Tiny Idahomes
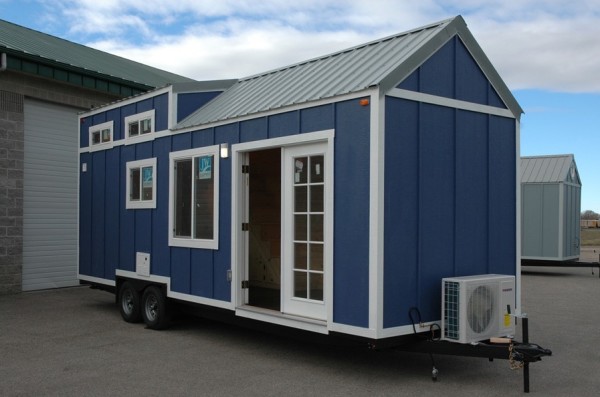
Images © Tiny Idahomes

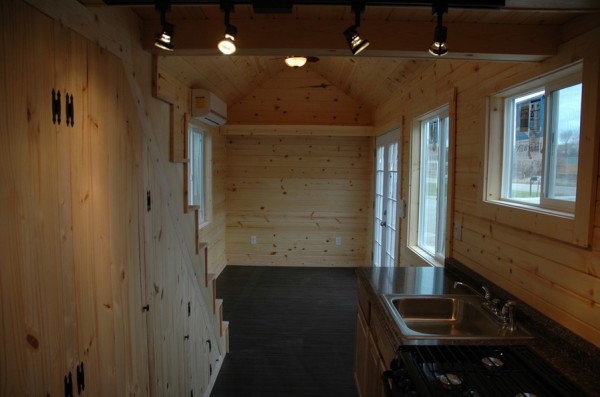
SEE ALSO: 26′ Tiny House RV with a Shed-style Roof
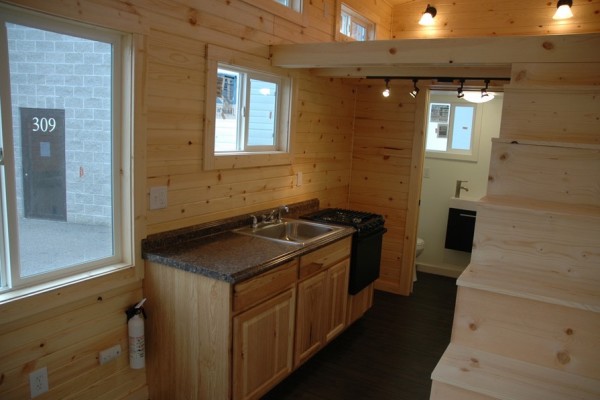
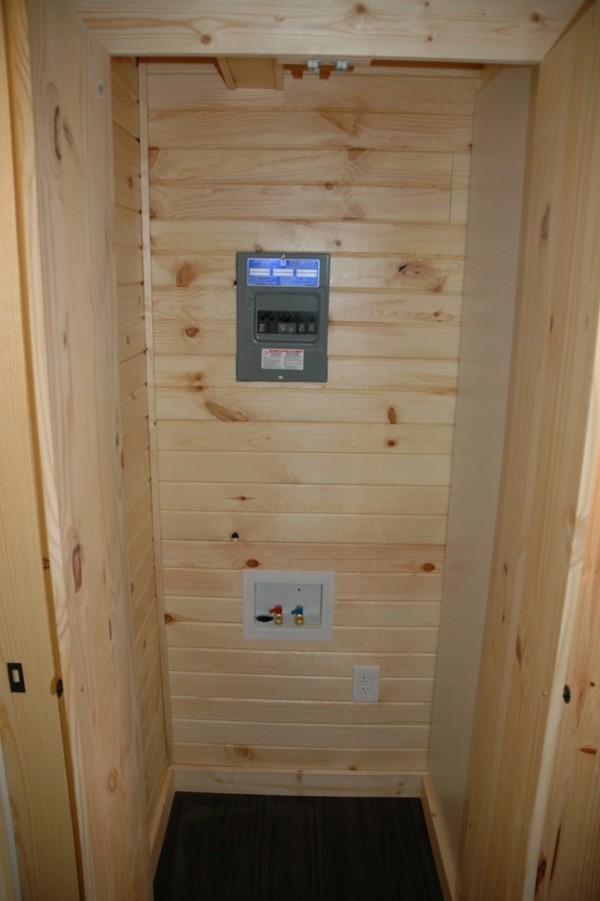
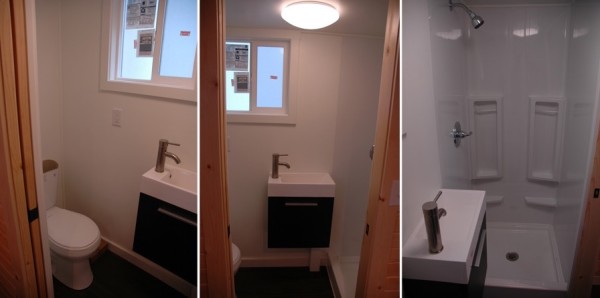
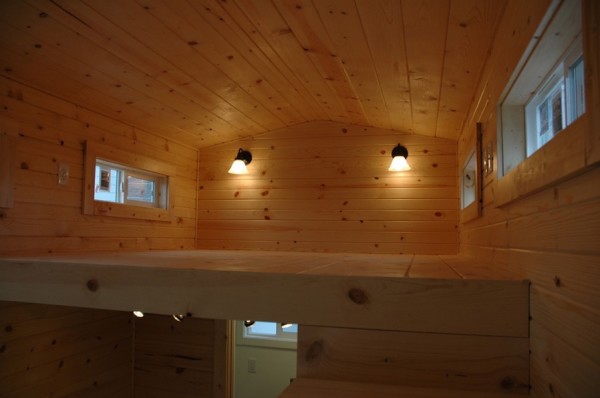
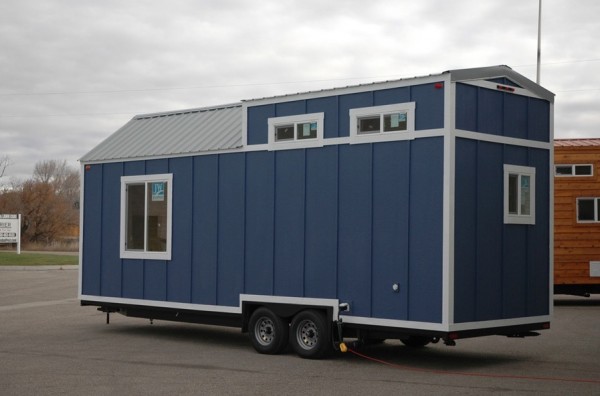
Images © Tiny Idahomes
Learn more: http://www.tinyidahomes.com/
SEE ALSO: 208 Sq. Ft. Tiny Home on Wheels by Tiny Idahomes
You can share this Tyler Tiny House on Wheels by Tiny Idahomes with your friends and family for free using the e-mail and social media re-share buttons below. Thanks.
If you enjoyed this Tyler Tiny House you’ll absolutely LOVE our Free Daily Tiny House Newsletter with even more! Thank you!
This post contains affiliate links.
Alex
Latest posts by Alex (see all)
- Escape eBoho eZ Plus Tiny House for $39,975 - April 9, 2024
- Shannon’s Tiny Hilltop Hideaway in Cottontown, Tennessee - April 7, 2024
- Winnebago Revel Community: A Guide to Forums and Groups - March 25, 2024






Love the color. With the rail by the stairs and add your own decor I think it is very nice.
This design, including the board-and-batten exterior, comes closest to matching my list of specs for my tiny house. I’d make a few changes to the interior, such as painted walls instead of knotty pine (13 years living in a log cabin is enough rustic to last me a lifetime), cupboards over the counters, etc. What are the dimensions?
Whenever I see a Tiny Idahome, I always think that they most look like an actual home. Not a fancy miniature estate, not a log cabin, not a weekend et-away, but an actual home.
I really like this one. I also agree that the walls need paint. Where is the frig.? I would also put a larger window over the sink.
It looks like there is space for a fridge on the other side of the stove.
It does look like there is a small space next to the stove. Pretty small though. I wonder if that is what is intended?
For the first time ever – I love everything as is! Love the (pine?) wood walls it makes it feel like a cabin in the woods!
I enjoy seeing the Tiny Homes without all the furniture. It allows me to imagine how I would decorate it.