This post contains affiliate links.
Jay Shafer, the founder of Tumbleweed Houses, designed the Epu tiny house and offers building plans for those interested in their very own little home on wheels.
He lived in this design for several years before selling it so that he can create more. This post will give you all of the information you need to find building plans for the Epu.
You’ll also find plenty of photos and a complete video tour of the house with Jay himself.
Tumbleweed Epu Tiny House
This design is 8′ wide and 15′ long and is made to sit on a 7′ by 14′ double axle trailer. Inside the ceiling is 6′ 3″ high with a loft height of 3′ 8″.
If you are a taller person these dimensions can be adjusted when building to meet your own height requirements as it has been done before.
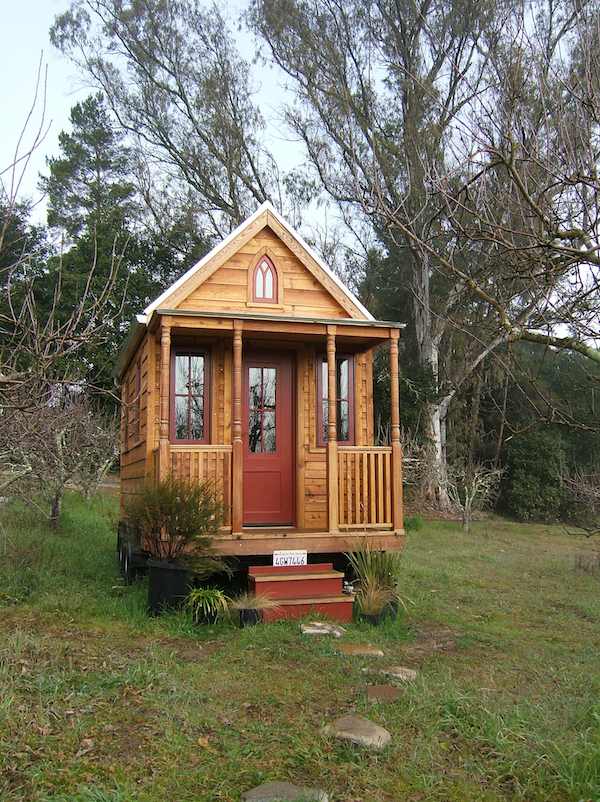
Photos Courtesy of Tumbleweed Houses
This design has been featured on Oprah and it comes with the following features:
- Desk
- Fireplace in the main room
- Kitchen
- Wet bath
- Upstairs sleeping loft
Throughout you’ll find plenty of storage, too, just take a look at the photos and be sure not to miss the video tour at the bottom.


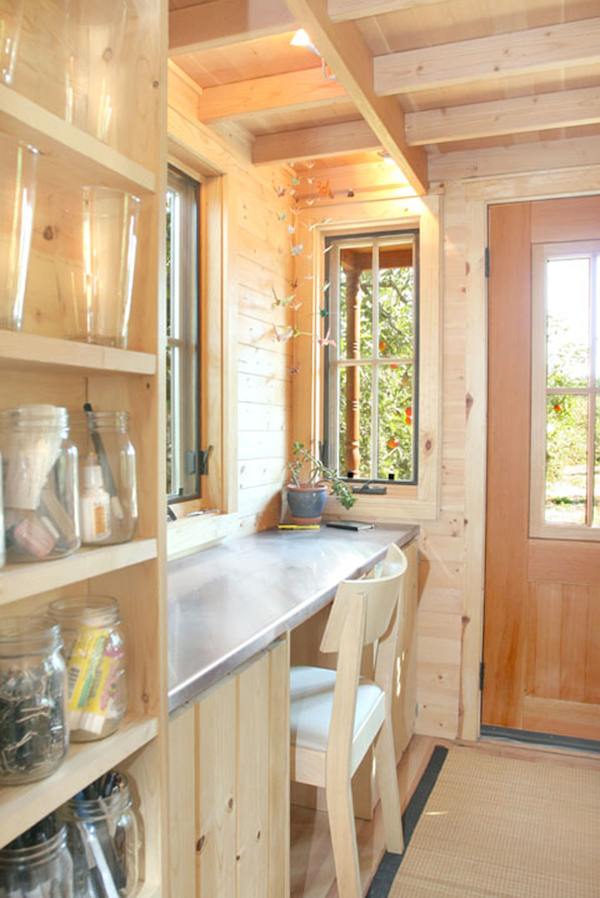
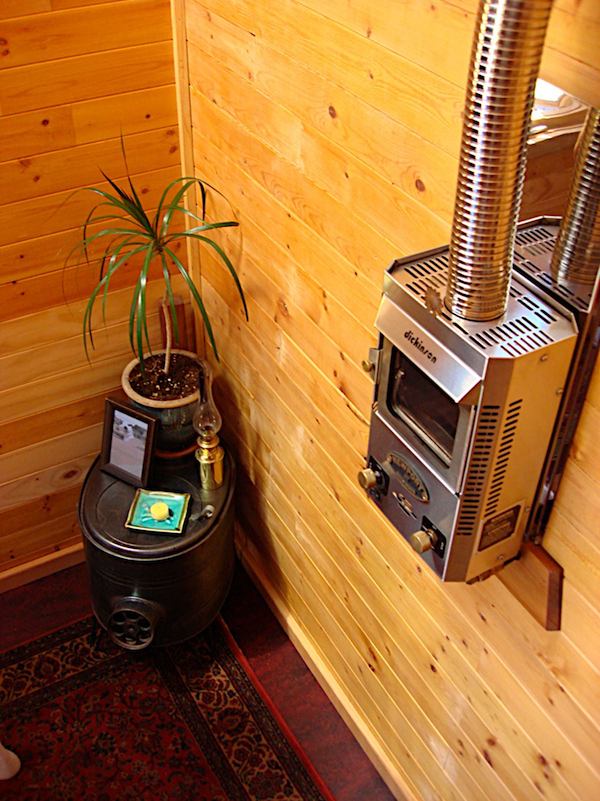
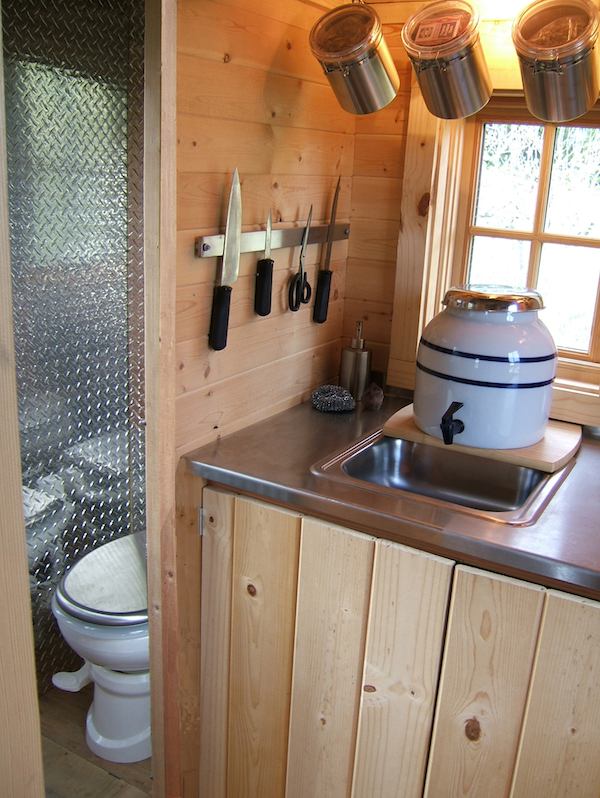



Photos Courtesy of Tumbleweed Houses
Tumbleweed Epu Tiny House Plans
If you want to build a house like this for yourself you can purchase Jay’s complete building plans which give you a step by step blueprint for constructing this home.
You should also know that you can get workshop tickets to learn how to build tiny houses on wheels.
Here’s a look at the general floor plan for the house along with other details you may want to know:
- Footprint: 15′ x 8′
- Trailer size: 14′ x 7′
- Road height: 13′ 5″
- Dry weight: 4700 lbs.
- Square feet: 89
- The cost to build yourself: $19,950*
- The cost to buy ready-made: $45,997*
*If you plan on finding reclaimed materials for construction you can build for much less.
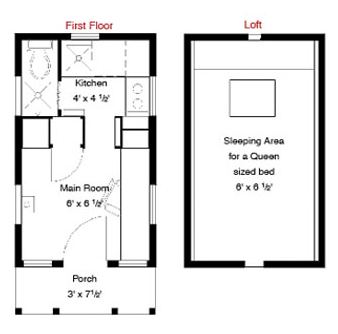
Tiny House Video Tour
You can share this using the e-mail and social media re-share buttons below. Thanks!
If you enjoyed this you’ll LOVE our Free Daily Tiny House Newsletter with even more!
You can also join our Small House Newsletter!
Also, try our Tiny Houses For Sale Newsletter! Thank you!
More Like This: Tiny Houses | THOW | Tumbleweed
See The Latest: Go Back Home to See Our Latest Tiny Houses
This post contains affiliate links.
Alex
Latest posts by Alex (see all)
- Escape eBoho eZ Plus Tiny House for $39,975 - April 9, 2024
- Shannon’s Tiny Hilltop Hideaway in Cottontown, Tennessee - April 7, 2024
- Winnebago Revel Community: A Guide to Forums and Groups - March 25, 2024





