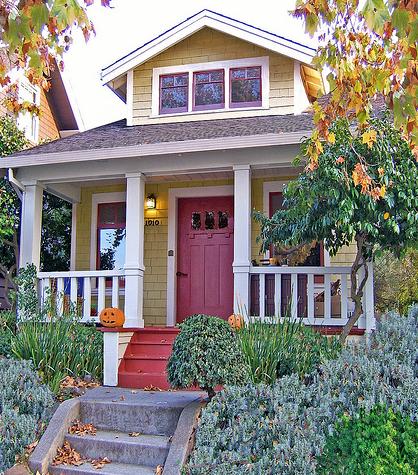This post contains affiliate links.
Tumbleweed’s B-53 small house is the company’s largest at 743 square feet with two bedrooms. It also has an additional bedroom option that brings it up to 837 square feet.
This is a normal house that’s designed to be built on a foundation using building plans. Building costs can range from $100 to $200 per square foot according to Tumbleweed.

Photo credit: Tumbleweed Houses
To view floor plans, dimensions, and to learn about the building plans click here.
This post contains affiliate links.
The following two tabs change content below.


Alex
Alex is a contributor and editor for TinyHouseTalk.com and the always free Tiny House Newsletter. He has a passion for exploring and sharing tiny homes (from yurts and RVs to tiny cabins and cottages) and inspiring simple living stories. We invite you to send in your story and tiny home photos too so we can re-share and inspire others towards a simple life too. Thank you!
Latest posts by Alex (see all)
- Escape eBoho eZ Plus Tiny House for $39,975 - April 9, 2024
- Shannon’s Tiny Hilltop Hideaway in Cottontown, Tennessee - April 7, 2024
- Winnebago Revel Community: A Guide to Forums and Groups - March 25, 2024






WHATS THE INSIDE OF THIS HOUSE LOOK LIKE. ITS BEAUTIFUL IS THERE AN UPSTAIRS OR ONE LVL? PICTURES PLEASE
Hey Hillary you can see more pictures (illustrations) at Tumbleweed’s website.
http://www.tumbleweedhouses.com/houses/b53/
I absolutely love the Cottage B-53 style of TTH floor plan for the openness, ability to make it unique, and enough space to live comfortably with a family too! It is actually the floor plan that I have been finding myself considering of using to build a tiny house on some land when I am at that point, which keeps getting closer and closer as I (like many others I am sure) begins to get tired of paying rent and not owning our own slice of the American pie (instead of a whole pie, as I definitely do not want to live in a large house or McMansion). Happy I stumbled across your blog and will definitely continue to follow!
Why can’t I find Pictures and Plans for this ‘Tumbleweed Tiny House COTTAGE
B-53..?? I need them as Soon as Possible!!
Please Help me and contact me with Any Information, would appreciate very much!! Thank you..Barbara
Hi Barbara, I think they no longer sell this design. This post was from 2010 and Tumbleweed has changed ownership since then. — Tiny House Talk Team
https://www.houseplans.com/exclusive/tumbleweed-tiny-house-company
Can this house fit over a full size basement?
@Scott, I realize it’s been three years since you posted that question, but if you follow the houseplans.com link you’ll see that though designed for a post and pier foundation, the house can also be built on a slab or over a basement.