This post contains affiliate links.
Had to show you Deek’s recent $1200 DIY A-frame micro cabin that transforms. I think it’s an amazing design and he had Joe Everson of Tiny Happy Homes (formerly Tennessee Tiny Homes) build it for him.
Also soon if you’re interested you’ll be able to get the design directly from Deek over at his siteRelaxShacks.com. The coolest part about this A-frame cabin is that it’s really tiny, cheap to build, but it also transforms (in good weather).
Don’t miss other interesting tiny homes like this – join our FREE Tiny House Newsletter for more!
Transforming A-frame Micro Cabin Built for Just $1,200!
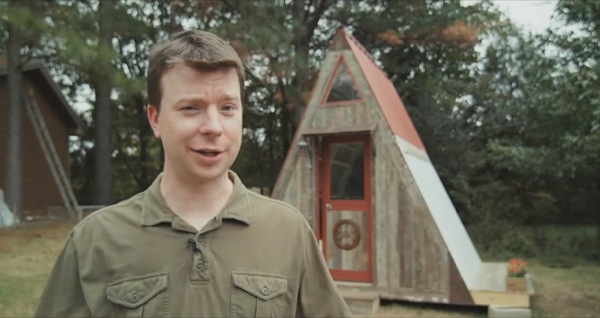
© Derek Diedricksen of RelaxShacks.com (via YouTube)
See it all for yourself in the video below:
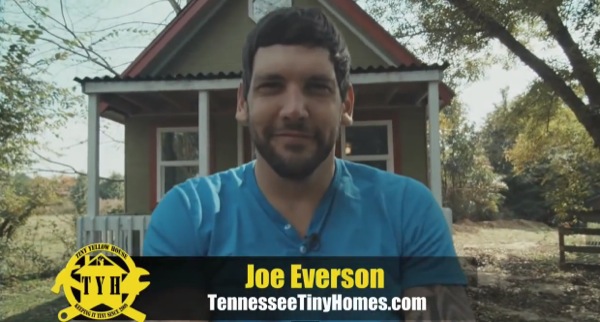
© Derek Diedricksen of RelaxShacks.com (via YouTube)
There’s Joe Everson of Tiny Happy Homes (formerly Tennessee Tiny Homes). He’s the one who built this transforming micro cabin using Deek’s plans.
Interior Kitchenette
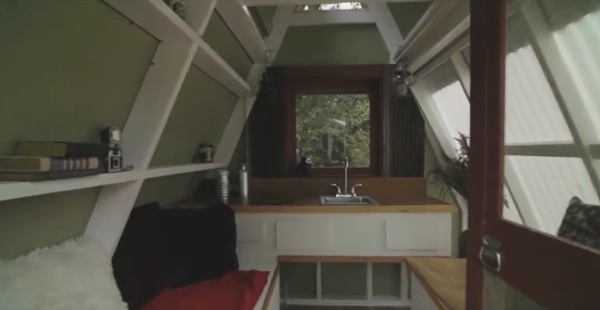
© Derek Diedricksen of RelaxShacks.com (via YouTube)
Storage Underneath Built-in Benches
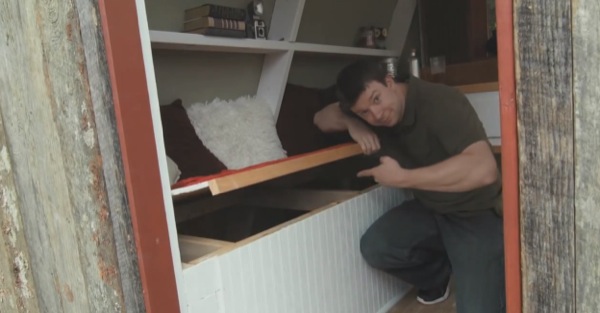
© Derek Diedricksen of RelaxShacks.com (via YouTube)
Cozy Sleeping Loft
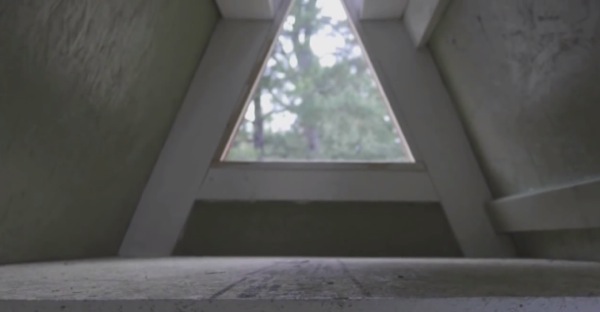
© Derek Diedricksen of RelaxShacks.com (via YouTube)
Rustic Exterior
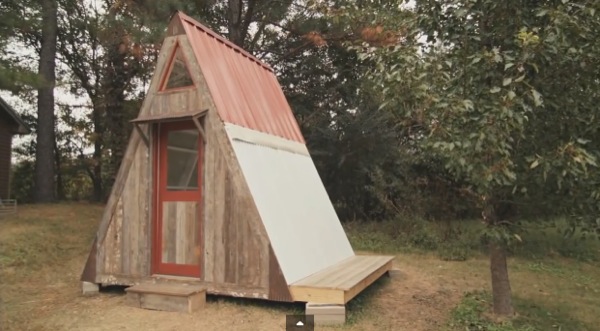
© Derek Diedricksen of RelaxShacks.com (via YouTube)
Video: See How it was Built (And How It Transforms)
Resources
- Get the plans from Deek/Stiles
- Watch Lloyd Kahn & Deek build this
- Joe Everson of Tiny Happy Homes (builder)
- Video (YouTube)
If you enjoyed this transforming micro A-frame you can build for around $1200 you’ll love our free daily tiny house newsletter with more!
This post contains affiliate links.
Alex
Latest posts by Alex (see all)
- Escape eBoho eZ Plus Tiny House for $39,975 - April 9, 2024
- Shannon’s Tiny Hilltop Hideaway in Cottontown, Tennessee - April 7, 2024
- Winnebago Revel Community: A Guide to Forums and Groups - March 25, 2024






If I were to personalize this A-Frame house for myself, I would add a little insulation, remove the loft, have the bed (the one with castors) have a feature that allows its top face to rise upwards to create more counter space, add a composting toilet (simply a 5 gallon bucket), and remove the porch feature (I like simplicity).
Thanks Sam. Yes, all things you could easily do- and a few of those we already recommend in the plans intro. As for removing the loft you’d only make the ceiling space higher, but lose a lot of storage. The added visual space would be nice though.
Well, practical or not at least they built something which is more than most of us chiming can say. I think it’s very cute & I’m not sure how he plans to use it but he’s built it to his own specifications. That’s the beauty of building your own place. It can be totally your design & nobody else has to like it. I ciould see a writer being inspired on that little porch. Thanks for sharing your tiny house with us.
ty for sharing your build with us. I am intrigued by the Tuftex Roofing actually. Thoughts began to run through of using it in places where I would put a window….but don’t really want a window in THAT spot sorta thing. Where I wanted more light but not necessarily more air. Perhaps to brighten a bathroom up but keep the privacy or as a doorway for the bathroom pulling back into the wall kinda. It would be much better I think lining the walls in a shower than say that galvanized stuff in that it brightens things up in that small area making it feel larger, if you get my drift. I also like the hidden storage spaces/drawers/etc. Just some thoughts, enjoy your imagination. Happy Trails!
This cabin is awesome!!! Don’t mind the haters Derek keep the stelar work up. Anyone can chop plans down but idea is to take the concept and run with it make your own mods find some road side gear and build a kick ass 3 seasons shelter off the beaten path. I look forward to seeing your projects my brother and I will one day build a dry shack up north and you are one hell of a inspiration thank you!
I am a nearly 70yr old man that has had very little that I can call my own. I now have a dorky dog . about 6 years back HE Ali,came to helpme deal with my pain. he does! Have you a design inexpensive for an older man and his dog could build and live in till it is our time rolls around?
I am super psyched to build this on our property. It will be the PERFECT little camping spot. I am so happy I ran across this on pinterest. Exactly what we were looking for!