This post contains affiliate links.
This is the Tiny Lab Tiny House on Wheels that is built and lived in by the Grace and Corbett Lunsford family.
It’s a high performance tiny house on wheels that showcases ventilation control and air quality features that most tiny homes are missing. These features mean your air will not get stale while you’re in the sleeping nook and other areas of the home. Very important, right?
Please enjoy, learn more, and re-share below. Thanks!
High Performance Tiny House Tour… The TinyLab THOW!

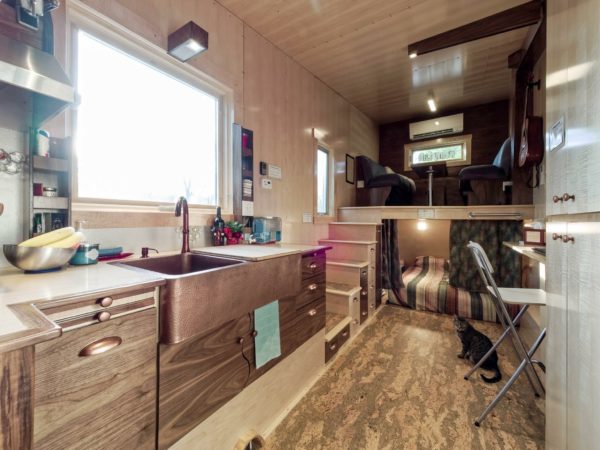
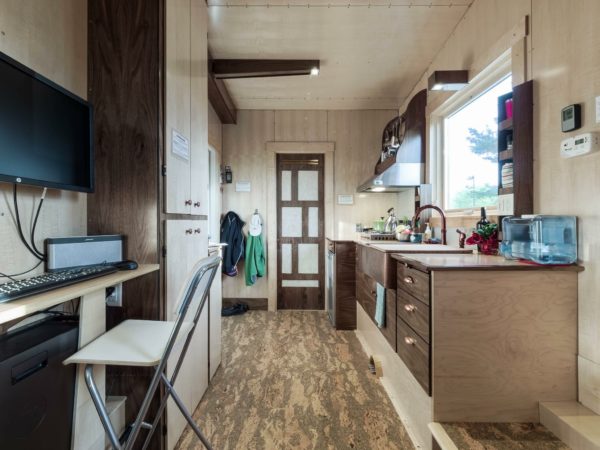
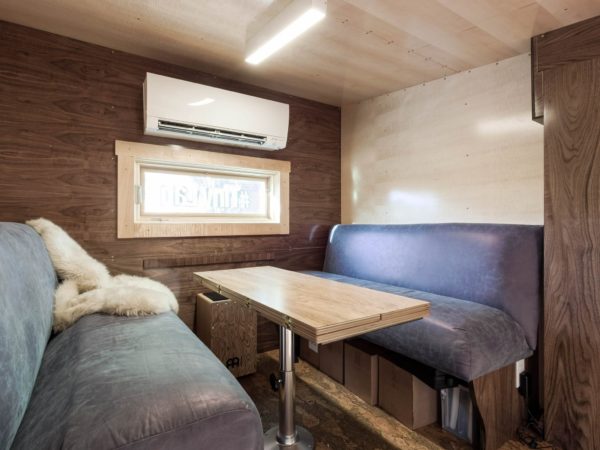
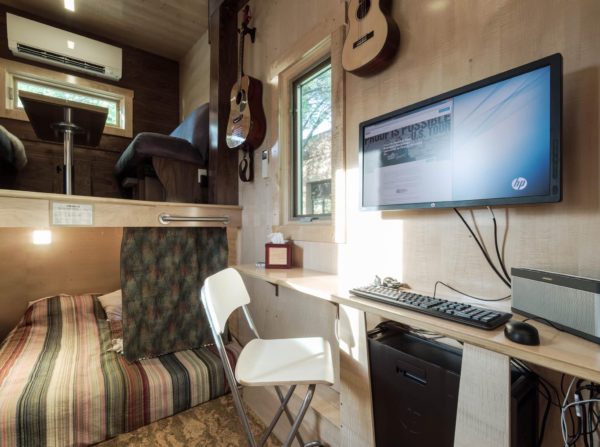
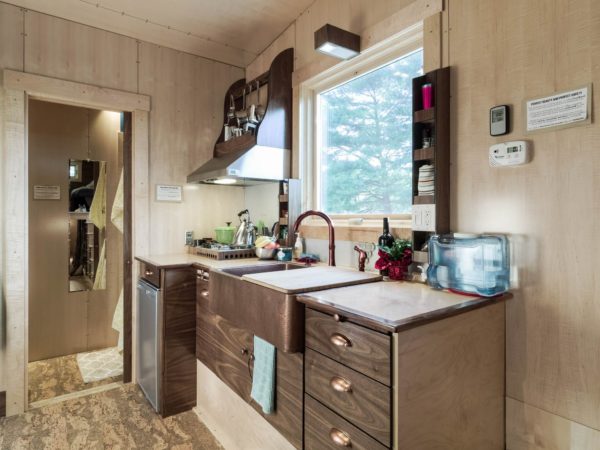

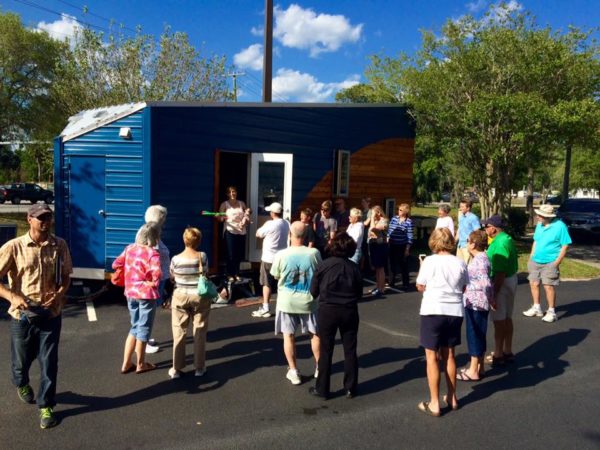
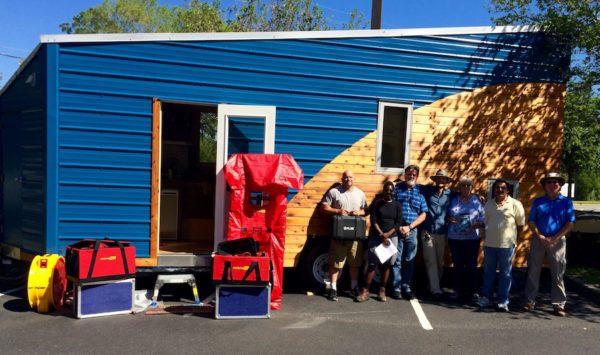
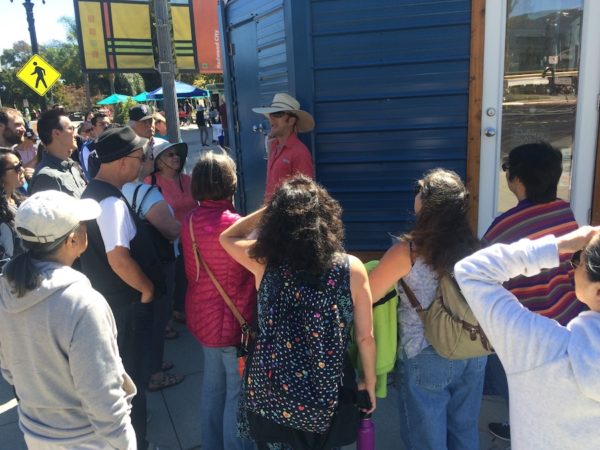
Video Tour: #TinyLab Tiny House Tour!
Still the Tesla of Tiny Houses? #TinyLab 2018 Update
Learn more at their website, Building Performance Workshop.
Grace and Corbett also offer a Home Performance for Tiny Spaces course that shows you how to design your tiny home for peak performance!
Sources
You can share this using the e-mail and social media re-share buttons below. Thanks!
If you enjoyed this you’ll LOVE our Free Daily Tiny House Newsletter with even more! Thank you!
More Like This: Explore our Tiny Houses Section
See The Latest: Go Back Home to See Our Latest Tiny Houses
This post contains affiliate links.
Alex
Latest posts by Alex (see all)
- Her 333 sq. ft. Apartment Transformation - April 24, 2024
- Escape eBoho eZ Plus Tiny House for $39,975 - April 9, 2024
- Shannon’s Tiny Hilltop Hideaway in Cottontown, Tennessee - April 7, 2024






I like the bedroom/dining room combo with bedroom below. Much easier to get into and out of the bedroom area when on the main floor. Might need a little dummy waiter to hoist meals up to the dining area.
It seems to me what would help the dining/ bedroom split be even better for me anyway is to make the dining floor adjustable in height, not a lot, but perhaps up to a foot, say enough that the dining drops down to the next
step level or even further down another steps worth of height, Then also be able to rise above normal position about a foot or so for more.
bedroom height when needed.
I like the layout, it would work very well as it is for me.
I love their kitchen cabinets. Their built-in cutting board the slides out is genius! You can see it in their video tour.