This post contains affiliate links.
‘From Tiny House to Little House’ is a guest post by Jane Dwinell
After living and traveling in our Tiny House for a year, we decided it was time to settle down. We missed gardening, and wanted the community you can build by staying in one place. We looked for property and found what we wanted in Vermont on the shores of Lake Champlain.
Unfortunately, the Tiny House was not built to withstand a Vermont winter. And, to be honest, we wanted more space…. not much more, but more. If we had known we were going to stay put in a Tiny House, we would have designed and built it differently. We would have gone to the tallest height we could have legally (instead of two feet lower for ease of going down the road), and had a sleeping loft. That would have given us more floor space in the living area, and greater storage options. We would have added more insulation, and been less concerned about weight.
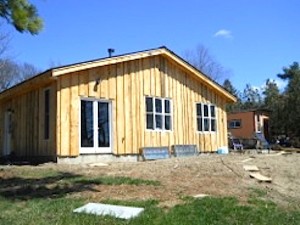
But, we had built the Tiny House we built, and we loved our mobile home and the time we spent living in it. Once we closed on our new property, we moved the Tiny House there, and had an automatic place to live while we built our new house! It was great to be comfortable, and have everything we needed right on the job site.
We designed our Little House while we waited for the excavator to come to make us a slab foundation with a four-foot frost wall. The Little House is almost exactly four times the size of the Tiny House — 668 square feet of living space, and 100 square feet of storage — a 32’x24′ one-story house with an open living-kitchen-dining area, a bedroom, bathroom, plus storage room/pantry. We employed double wall construction — two 2×4 walls next to each other (exterior wall on 24″ centers, interior wall on 16″ centers) so that neither wall touches the other and we could have a full 7″ of cellulose insulation packed in (and 24″ in the ceiling). Nice and toasty — made for the Vermont climate.
Related: Tiny House Travels: Chronicling Life Aboard
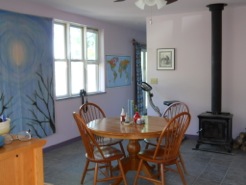
The Little House is solely heated with a wood stove, has Marvin Integrity windows, and a tile floor. The kitchen has a small, energy-efficient refrigerator (Summit), a small electric stove, double sink, open shelves, and slate counters. The bathroom has a walk-in, tiled shower, toilet, sink, and energy-efficient washer (Staber). The bedroom has french doors (Marvin Integrity) looking out over the lake, and one wall is a built-in closet and shelves. The storage room holds a small chest freezer, tools, food storage shelves, an instantaneous, propane hot water heater (Rinnai) plus the storage tank and controls for the solar hot water system. We also have a PV array of eight panels (for net metering) supplying more electricity than we use. A small shed (10×10) holds our gardening tools, bikes, and skis. The Tiny House is now the guest house! (And is available if we want to go on a trip :^)
Related: Tiny House Living on the Road with Jane and Sky
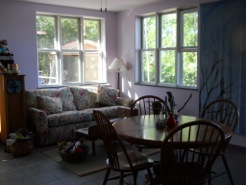
Once the foundation was poured, we started building. Five weeks later the house was enclosed, and ten weeks after that it was done and we moved in. My husband and I did all the carpentry, painting, and tile work, but hired out the roof, insulation, sheetrock, solar, plumbing, electric, and stone work (kitchen counters and windowsills of slate). Interestingly, the Little House also cost four times the price of the Tiny House!

Related: Pros & Cons of Living Tiny After 6 Months
Now it’s gardening and boating season. It’s great to be on the lake, to watch the varied moods of the water and the mountains, to learn more about our micro-climate, and to begin to build a community of friends and neighbors. We even adopted two shelter cats who seem quite content in their new home. We are grateful for our Tiny House, and love living a little bit bigger in our (still small) Little House!

Related: Rooftop Tiny House Living
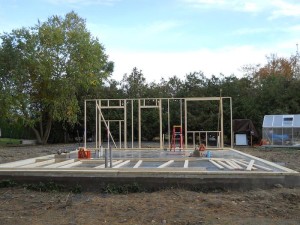
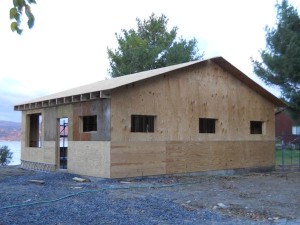
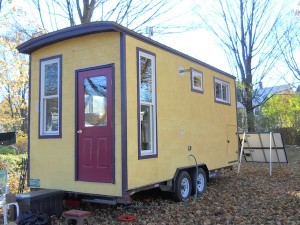
Jane Dwinell, and her partner Sky Yardley, are retired, and no longer live and travel in their tiny house, but volunteer, garden, play and live in their Little House on the shores of Lake Champlain. She is the author of Freedom Through Frugality: Spend Less, Have More, available exclusively on her website, spiritoflifepublishing.com. “Like” Freedom Through Frugality on Facebook for photos, tips, and adventures.
Related: How to Get Along as a Couple in a Tiny Home & Video Tour of Jane’s Tiny House
This post contains affiliate links.
Alex
Latest posts by Alex (see all)
- Her 333 sq. ft. Apartment Transformation - April 24, 2024
- Escape eBoho eZ Plus Tiny House for $39,975 - April 9, 2024
- Shannon’s Tiny Hilltop Hideaway in Cottontown, Tennessee - April 7, 2024






I love the concept and the efficiency of the double wall system. Would really like to see the plans on this one!!! Since my wife died a year ago, I am in the process of selling my 4000 + sf house on 20 acres and want to build a 600 – 800 sf house for myself. This concept has come closest to what I am looking for than anything else so far. Great looking small home, and I’m sure you will enjoy the added space.
Paul,
My condolences on the passing of your wife.
Your post was made about 5 1/2 years ago, as of this post…did you ever sell your big home and build that little house?
Go with what works. I like the detail in your explanations. I live tiny but want more room and attached. I pick 480 sf plus greenhouse plus root cellar.
I’m thinking of converting my campground into a 55+ small house(400 sqft)
Community in PA just off exit at 209 and 476. These would be net zero energy homes with no taxes either. Do you think there would be much interest at $65 -85000. ? ( fully furnished and ready to move in ) on a rented lot
The only criticism I’d make is that no one should build that close to a shoreline because it’s bad for the lake or river environment.
This is a small house, not a tiny house. I know lots of people who lived and raised families in houses that size way before there was a tiny house movement. It’s about a third larger than the one my grandparents raised three children in.
When I was young, there were six of us and we lived comfortably in a three bedroom, one bath, 900 square foot house.
I live in an older neighbourhood of houses mainly built in the 1920’s and ’30’s.Some are 2 storey and most were built with only one bathroom. This area has never lost it’s appeal and the houses have been kept up and modernized. Whenever a 2-bedroom bungalow goes up for sale it sells very quickly. This is the size of house so many people want but they are no longer built. Pity!
My Grandparents purchased and lived in a house smaller than this for over 40 years. Living ‘tiny’ isn’t a new concept but I so appreciate all of the Modernized ‘options’ to living this way now.