This post contains affiliate links.
This is Tim’s Micro Mansion Tiny House that he built, traveled in and is currently selling.
The home includes stained cedar siding to give it a great outdoorsy look, an extremely spacious loft with plenty of storage and steps (with a railing!) to get up there, and a great galley kitchen with sink, range, oven and apartment-sized fridge. There’s a bathroom with composting toilet and a cozy living area at the front of the house.
Get additional details, price and contact information on the last page! You can also watch the entire building process in time lapse and hear more details about the construction at micromansion.blogspot.com. Enjoy!
Don’t miss other awesome stories like this – join our FREE Tiny House Newsletter for more!
Tim’s Micro Mansion Tiny House on Wheels
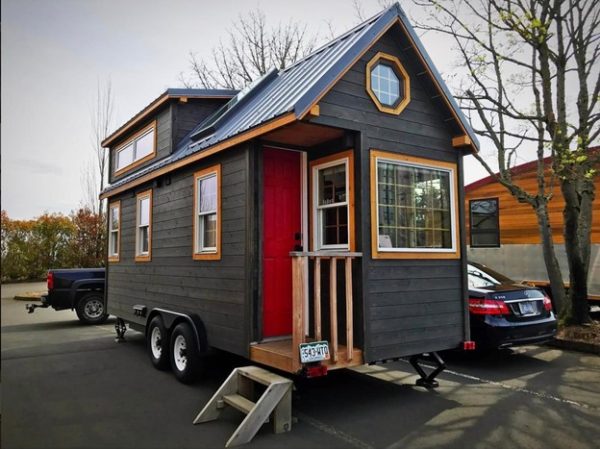
Photo Credit @Tiny_House_Expedition
Railings galore protect the steps and loft.
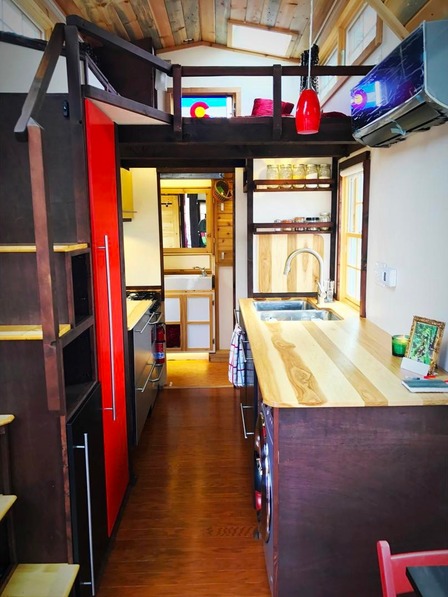
An over-sink window lets in light. Great cutting board!
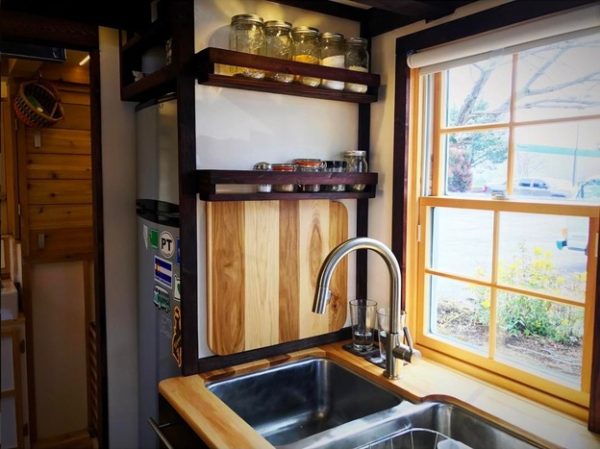
Loft bedroom offers space, headroom and storage.
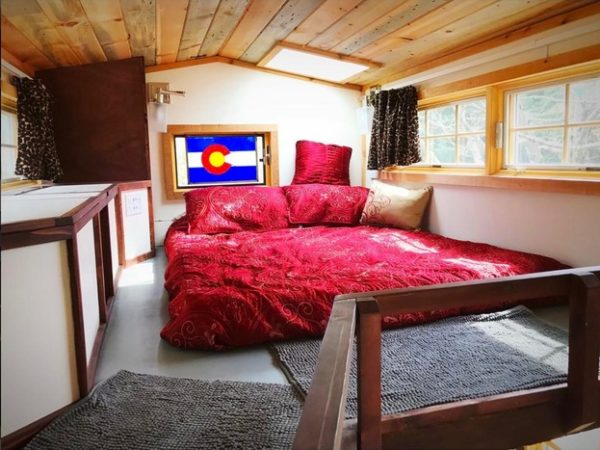
Who wouldn’t want to soak in this tub?
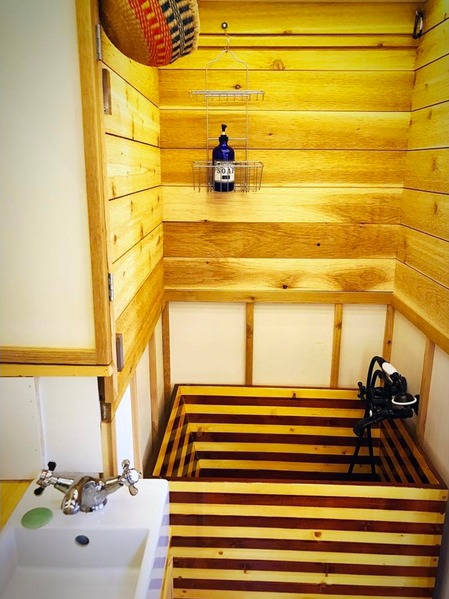
Looking from the kitchen to the rest of the home.
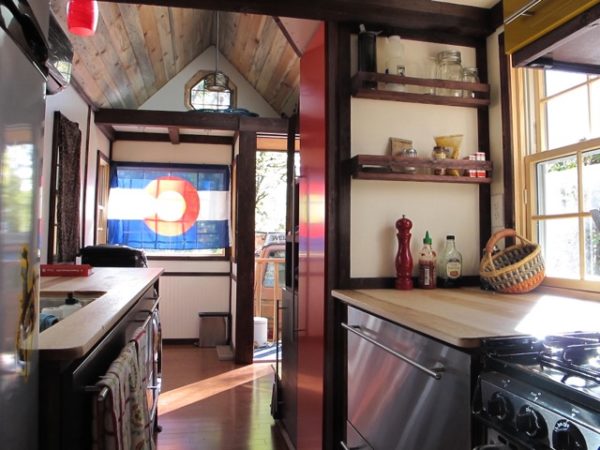
Add some living room furniture to make it yours.
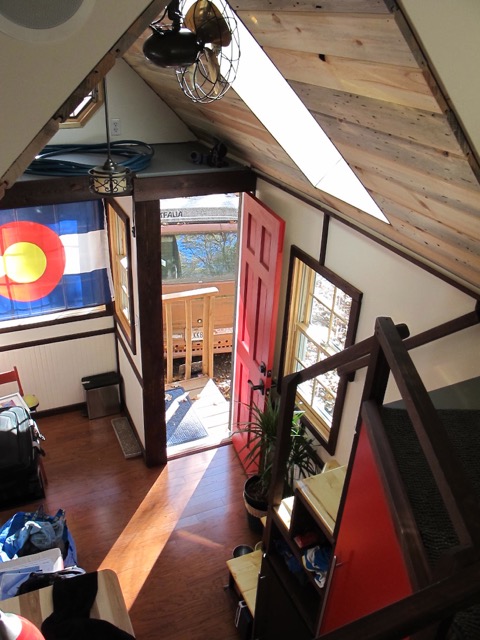
Here she is on the road. Do you want to travel in yours?
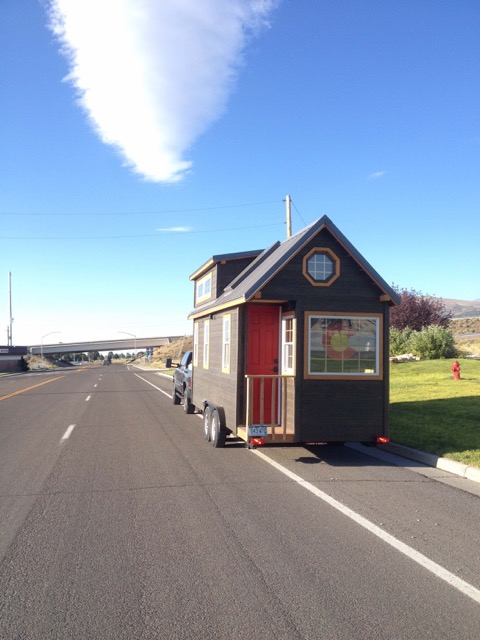
Where would you take your tiny house?
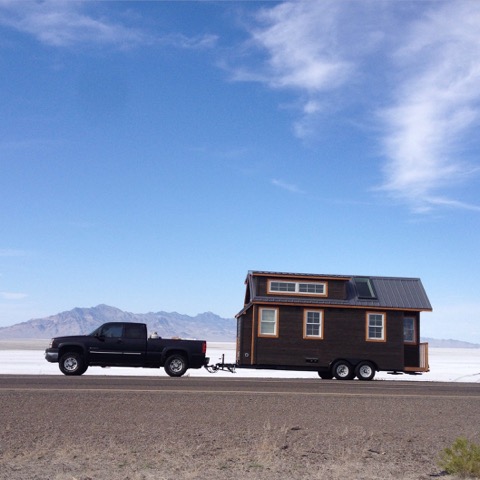
I like this wooded environment for sure!
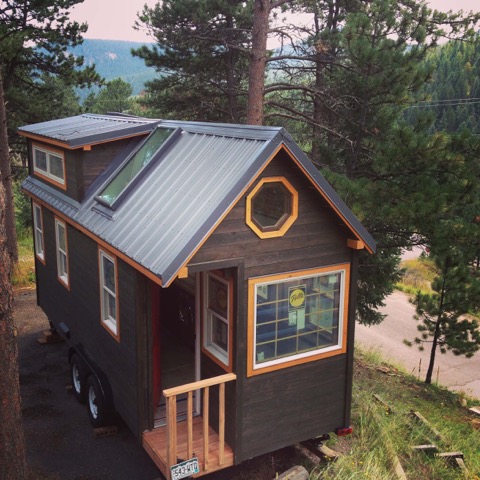
Photo Credit @Tiny_House_Expedition
Related: The Mansion Jr. by Uncharted Tiny Homes
Highlights:
- PRICE: $67,750
- Contact Tim: [email protected]
- LG Clothes Washer Dryer Combo
- Apartment Size Refrigerator with Freezer
- 4 Burner Range and Oven
- LG Mini-Split Air Conditioner/Heater
- Radiant Heated Floor
- Full Size Bed
- Wireless In-Wall Surround Sound
- Custom Built Wooden Shower Tub
- On-Demand Water Heater
- 14 Pella Wood Windows and 2 Skylights
- Standard RV Hookups
- 145 sq ft Main Floor
- 55 sq ft Sleeping Loft and 20 sq ft Storage Loft
- Length 22’ (26’ with trailer tongue)
- Width 8’5” (roof eves)
- Height 13’4”
- Empty Weight 9,600 lbs
- Max Weight While Towing 10,000 lbs
- Dual Cam Anti-Sway Weight Distribution Towing System
- Electric Brakes
- Heavy Duty Tires on 2x 5000 lb Axles
- Pull with a 3/4 Ton Truck or Larger (250/2500 Series)
- Metal Roof
- 2 Skylights
- 14 Pella Wood Windows, Aluminum Clad
- 2’ Main Entry Door
- Beetle Kill Pine Ceiling
- Custom Milled Cedar Shiplap Exterior Siding
- 8 Year Premium Exterior Stain
- Portable Steps
- Mini Porch
- Standard RV Electric Hookups, 30A, 50A, or 20A Extension Cord
- Standard RV Wastewater Line (Gray Water Only, No Black!)
- Standard Garden Hose Water Inlet With 50’ Potable Water Hose
- Whole House Water Filter and Expansion Tank
- On-Demand Propane Water Heater
- Mini-Split Air Conditioner and Heater by LG
- Stainless Clothes Washer/Dryer by LG
- Stainless Apartment Sized Refrigerator with Freezer
- Stainless Propane 4 Burner Range and Oven
- Radiant Hydronic Heated Floor
- Vintage Emerson Electric Ceiling Fan
- Wireless In-Wall Surround Sound System
- Range Hood/Bathroom Fan
- 2 Basin Kitchen Sink
- Oiled Hickory Countertops
- Modern Cabinet Facing and Hardware
- Ball Jar Shelving
- Stairs to the Loft with Cubbies, Drawers, Clothes Hanging Closet
- Sleeping Loft with Full Size Bed, Storage Bins, Clothes Hanging Closet
- Second Sink in Bathroom with Vanity
- Nature’s Head Composting Toilet
- Custom Wooden Shower Tub
- Sliding Bathroom Door, Barn Door Style Beetle Kill Pine
- Secret Hidden and Vented Cat Box
- Engineered Wood Flooring
- Spray Foam Insulation
- Skylight Opens for Emergency Egress and Roof Access
- Carbon Monoxide/Propane Detector
- Fire Extinguisher
- Onboard Propane Tank
- LED Lighting Throughout
- Toe-Kick and Crown Moulding Lighting
- 120VAC and 12VDC electrical Systems (Easy to Hook to Solar System)
- Plumbed for a Heat Recovery Ventilation System
- Galley Style Kitchen Layout
- Storage Loft
- Fold Down Table in Living Space
- Bay Window
- Vaulted Ceilings
- Air Conditioner is included with sale, however it is not fully installed. It is brand new and the outside simply needs to be installed, and lines run between the units. The electrical is already run to the outside unit location. If the buyer chooses not to take the AC the price may be reduced by $1000.
Contact Information:
- Tim at [email protected]
Resources:
Share this with your friends/family using the e-mail/social re-share buttons below. Thanks!
If you liked this you’ll LOVE our Free Daily Tiny House Newsletter with more! Thank you!
More Like This: Explore our Tiny Houses Section
See The Latest: Go Back Home to See Our Latest Tiny Houses
This post contains affiliate links.
Natalie C. McKee
Latest posts by Natalie C. McKee (see all)
- Modern & Minimalist Gooseneck Tiny House - April 15, 2024
- Traveling Couple’s Custom Sprinter Van Life - April 15, 2024
- Small House with Big Garage - April 15, 2024






Lovely tiny house. Does the price include the furnishing and appliances?
Hey Steve,
Thank you. Yes the price includes the appliances and furnishings.
On the fist page, 6th picture down, next to the range are those dish washer drawers ??
Hi Sondra,
Those are regular drawers, there is no dishwasher.
Thanks for commenting!
Is this house still for sale and where are you located?
Hi Garyanna,
Yes it is still up for sale, and is currently located in Port Townsend Washington. You can contact me via email in this post or via the linked website here. https://www.tinyhomebuilders.com/tiny-house-marketplace/details/micro-mansion-tiny-luxury—for-sale
Nice house but items that seem to be flaws seem to jump out at me.
The railings look dangerous. The first 2×2 has a knot out just at the highest stress point, and the joins really don’t look very strong. Ascetically, the railing just do not ‘flow’.
The “bath tub” looks nice, but how do you clean on the sides and back of the tub, the 1″ space may become a big issue.
The antique fan is a nice contrast to the more modern stainless and red, but that theme is lost in the wood that is neither modern nor rustic. The red accents do help, but not sure what direction it helps.
The mini-split A/C system is THE best for cooling and heating that small space.
Overall a nice tiny house, but I don’t think it knows what it is…
That last step up to the loft looks totally impossible, especially with no headroom! Do you have to turn around and sit down on the loft floor, to navigate to the loft? Scoot on your butt to get to the first step down?
Hi Pat,
Since you can’t stand upright in the loft anyways, you are already naturally bending over a little as you approach the top, and you end up leaning forward. On the way down you sit on the floor and your feet are already on the first step. It does take technique, but it is not as uncomfortable as it looks. I didn’t expand the dormer into this area in order to keep the aesthetic of the roof on the outside.
Thanks for your comment!
Clayton , If you are the type of person in the tiny house world the flaws really jump out at me and give me pause to reconsider venturing into that world. Your comments really don’t seem to flow and your seemingly intended theme is certainly lost on me.
Tiny house world is great, this house is great, just commenting on some issues that may or may not help a reader who is considering building one. I am building a mobile house and visitors during construction are encouraged to make similar comments on my project.
It seems that there’s a lack of kindness in many of the comments made here that could be addressed in the interest of common courtesy. People are kind enough to open up their homes to TinyHouseTalk, and then some of the commenters open up with their big guns to talk about everything that they think is wrong.
While I understand and appreciate that not everyone has the same taste, it certainly doesn’t mean that everyone else’s taste/wants/needs, etc. is irrelevant and must be criticized. Loudly. At length. Disparagingly.
One of the beauties of the tiny home movement was that it was about individuality, and crafting a space that fit your own needs and wants, not living within a one-size-fits-all reality. I think it would be beneficial if everyone just took a step back before hitting ‘submit’, and asked themselves “How would I feel if someone said this about my home?”
I couldn’t have said it better myself, Barb!
Well said! I always wonder why anyone would want to share and subject themselves to such critical remarks. I do appreciate everyone who opens up their home built with so much of themselves.
It is absolutely stunning😍. I love it!
Thanks Theresa
Glad you do 🙂