This post contains affiliate links.
This is the Sutton’s Cedar American Tiny House featured in Texas Monthly.
The beautiful abode in 312 sq. ft. and sits on part of 24 acres that’s been in photographer Kelly Christine Sutton’s family for years. The home was built by American Tiny House, and sports a crisp and lovely interior. Their outdoor living space is equally as amazing: They created a patio space with hanging bulb lights, outdoor furniture and even netted rope swings.
You can read more about the design and their story in the Texas Monthly article here. If you love the build and want something similar, contact American Tiny House with your ideas!
Related: Egg Harbor Township, NJ Tiny House
The Sutton’s Cedar American Tiny House

Photography by Kelly Christine Sutton
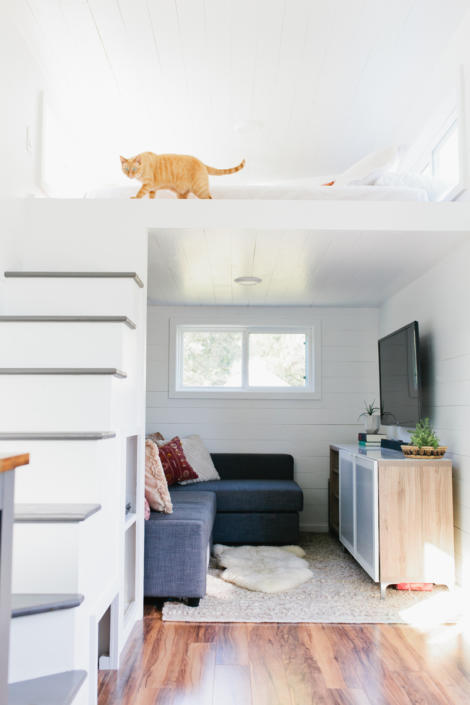
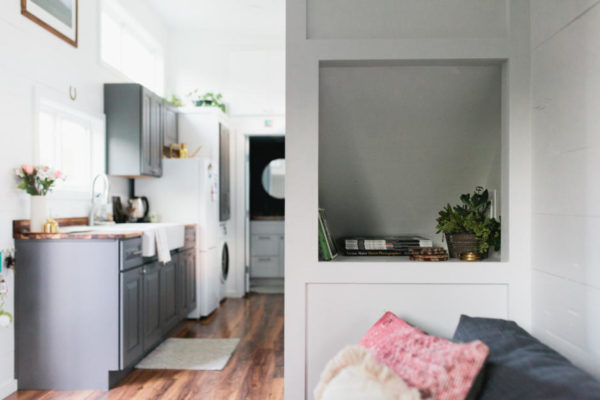
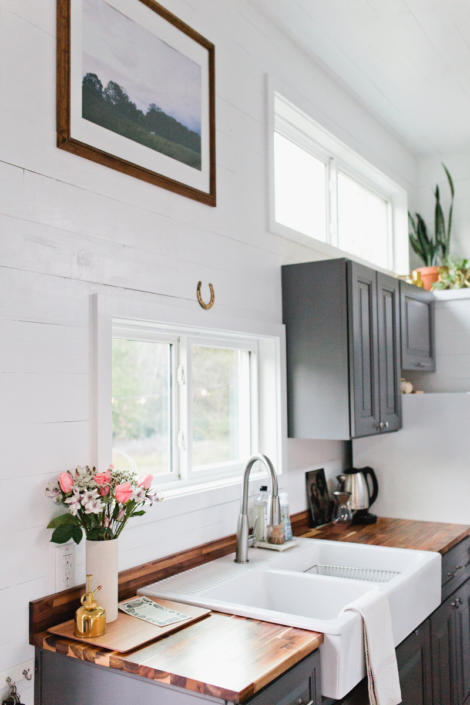

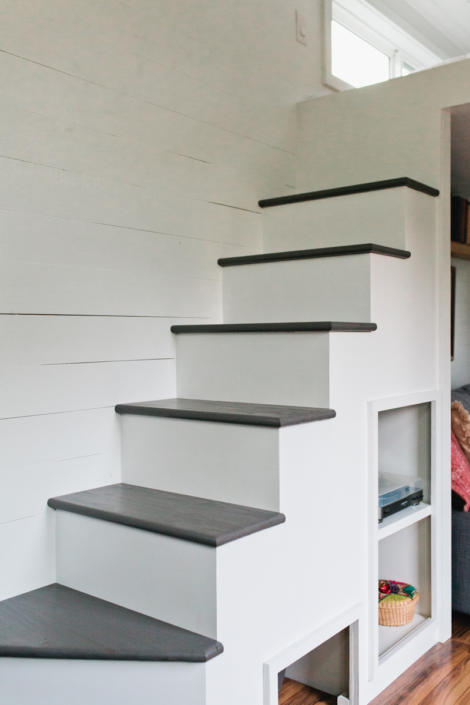


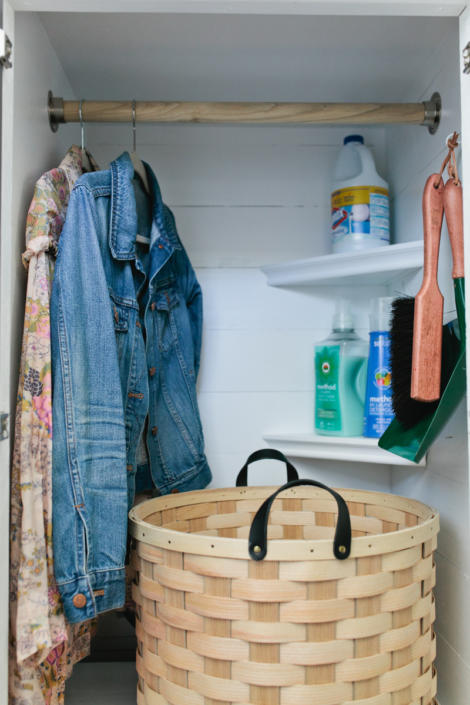


Photography by Kelly Christine Sutton
Related: Odyssey Leadership Academy Builds Tiny Tudor: Auction
Resources:
Share this with your friends/family using the e-mail/social re-share buttons below. Thanks!
If you liked this you’ll LOVE our Free Daily Tiny House Newsletter with more! Thank you!
More Like This: Explore our Tiny Houses Section
See The Latest: Go Back Home to See Our Latest Tiny Houses
This post contains affiliate links.
Natalie C. McKee
Latest posts by Natalie C. McKee (see all)
- Hygge Dream Cottage Near Quebec City - April 19, 2024
- She Lives in a Tiny House on an Animal Sanctuary! - April 19, 2024
- His Epic Yellowstone 4×4 DIY Ambulance Camper - April 19, 2024






I’m looking at all the pictures then all of a sudden I see a log cabin structure, and it does not even look like the outside of the tiny you were showing.
Debra, the Texas Monthly article points out that the living space extends outside their Tiny. That picture is showing the metal chairs around the small grey table with a candle on it. their are also lights strung around the area. I agree, at first I did not understand the pic for the cabin does seem to be the focal point but it is the table and yard lighting that they are trying to show.
I see it now. So sorry. I thought they got a picture in there that didn’t belong. LOL
Hi Debra — you might be seeing the pictures on the right-hand column that lead you to other cool tiny homes to look at 🙂
Natalie, no, Debra is referring to the second to last picture, there is a log cabin in the background.
Oops! My bad 🙂 That is just on the property in the back yard!
Why be so picky! Enjoy the article!!
Hi – I’m sure the log cabin the people are commenting about in the back yard was there A LONG TIME BEFORE they built their tiny house – as they mentioned the property has been in her family for almost 100 yrs.
My question is this- why didn’t you guys show more of the kitchen lay-out and the bathroom( which is missing from the photos completely) It is one of the nicer tiny home I’ve seen so far – you did a wonderful job!
Sorry Christina! I just posted the pictures that were shared in the magazine, and I’m afraid these were the only ones I could find!
I am loving this layout! Kudos for a great job. One of the top five designs I have seen. So much light and seems airy for such a small space!
Yes 🙂 Light and airy is the perfect description.
There is a science behind the placement of a flat-panel TV that is rather important is you are concerned with comfort. Ideally, the center of the screen should be at the same elevation as the viewer’s eye in a seated position. The distance from the screen to the viewer is also critical and will help to right-size the TV that is purchased for the space where it will be viewed. Why pay mega-bucks for a huge TV when a smaller TV may actually be the perfect size for the tiny living space.
The view of the seating area and the wall-mounted TV above a storage cabinet is a perfect example of how not to size and install a TV in a tiny house. The viewing angle and the center-of-screen are all wrong.
The math for sizing your TV purchase and how to locate the TV on the wall or on a low storage unit can be found on-line. Following the recommended standards will make your viewing comfort more enjoyable and healthy (reduced neck strain and pain) while also possibly saving some $$ by not buying a TV that is not properly sized for your limited space.
Wow! That’s all great to know 🙂 Thanks!