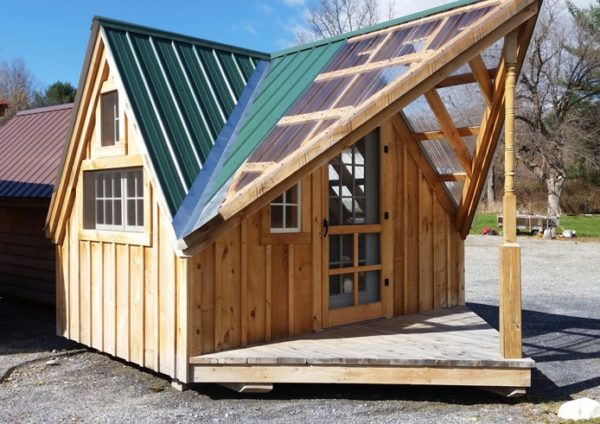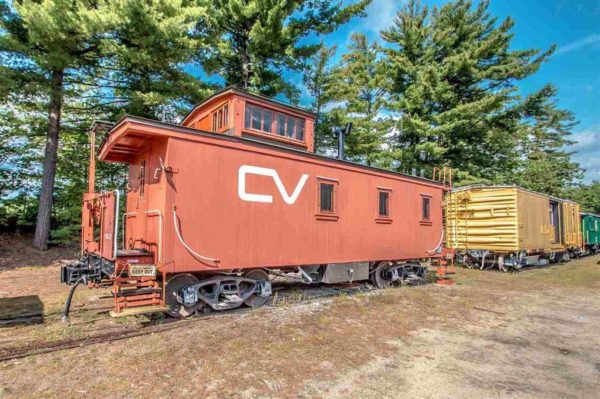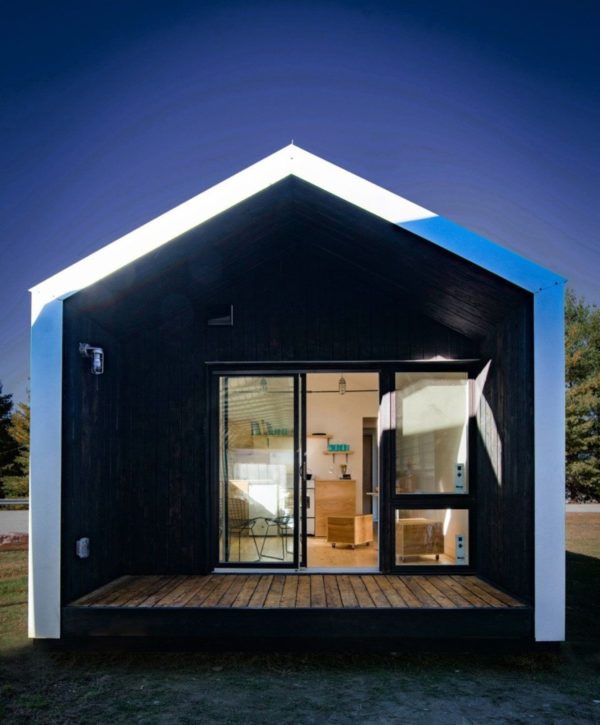Brattleboro Tiny House Fest grows into big ideas
Brattleboro, Vermont — Tiny House Fest Vermont (THFV) began with 5,000 attendees in 2016. As the festival grows, so does its engagement with not-so-tiny ideas. On Saturday, June 23, in downtown Brattleboro, up to 30 houses will be on view, and over 35 presenters will celebrate design while asking how the tiny house movement can change communities for the better.
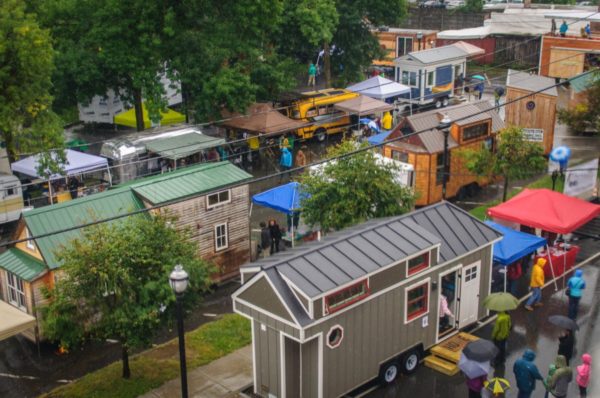
View of the Pop up Tiny House Village in downtown Brattleboro. While Hurricane Harvey passed through the area, the number of houses and attendees who came to tour tiny houses and see presenters increased over the year prior. Credit: Liz Lavorgna, Core Photography
[continue reading…]
{ }
This is to announce the Wholesale Tiny House Kits 7 Day Blitz Sale at Jamaica Cottage Shop.
Their tiny house / cottage / cabin kits are on sale so you pay what retailers pay. Sale ends Sunday January 22, 2018.
Learn more below. Thanks!
Tiny House Kits at Jamaica Cottage Shop: 7 Day Blitz Sale
[continue reading…]
{ }
This is a 228 sq. ft. railroad caboose to cabin conversion.
It’s about 31ft long and 8.5ft wide. Originally built in 1910 in Albans, Vermont.
Don’t miss other awesome tiny homes like this – join our FREE Tiny House Newsletter for more!
31ft Railroad Caboose to Cabin Conversion!
[continue reading…]
{ }
This is the ‘Papa Greybeard‘ Tiny House on Wheels.
It’s a 300 sq. ft. custom-built tiny home that’s for sale in Vermont!
I built this house over the span of about two and a half years. I have really enjoyed living in it, now in my third year. However, I have gotten the urge to travel. So I have purchased an RV and I’m selling my tiny house and am going to travel.1
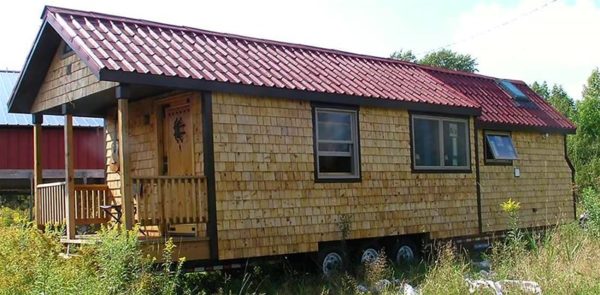
[continue reading…]
{ }
This is a 430 sq. ft. microHOUSE built for a Vermont artist by Elizabeth Herrmann Architecture + Design.
The stunning tiny home has a sloped roof, happy yellow door and bright and open interior. According to Dezeen, “the home contains the sleeping loft, a bathroom with a tub, a kitchen, a table for dining and working, storage cabinets, and a living zone that doubles as guest sleeping quarters.”
Related: Amsterdam 24 by Transcend Tiny Homes
430 sq. ft. Vermont microHOUSE by Elizabeth Herrmann Architecture + Design

Images via Elizabeth Herrmann Architecture + Design
[continue reading…]
{ }
This is the C.A.S.A. 802 in Vermont.
It was designed and built by Norwich University students.
Please enjoy, read more and re-share below!
Norwich University Students Design and Build CASA 802
[continue reading…]
{ }
In this post Deek is going to show you some tiny cabins right on a river in New Hampshire.
They’re called ‘The Pemi Cabins‘ and are on Old Route 3 on Pemigawasset River right by Franconia Notch State Park.
Also- Deek’s upcoming ‘hands on’ tiny house workshop- ‘Tiny House Summer Camp 2‘ is in Orleans, Vermont this August 15-18, 2014.
Tiny Cabins in New Hampshire
Get the full tour of this little cabin in NH with Deek in the video below:
[continue reading…]
{ }
‘From Tiny House to Little House’ is a guest post by Jane Dwinell
After living and traveling in our Tiny House for a year, we decided it was time to settle down. We missed gardening, and wanted the community you can build by staying in one place. We looked for property and found what we wanted in Vermont on the shores of Lake Champlain.
Unfortunately, the Tiny House was not built to withstand a Vermont winter. And, to be honest, we wanted more space…. not much more, but more. If we had known we were going to stay put in a Tiny House, we would have designed and built it differently. We would have gone to the tallest height we could have legally (instead of two feet lower for ease of going down the road), and had a sleeping loft. That would have given us more floor space in the living area, and greater storage options. We would have added more insulation, and been less concerned about weight.
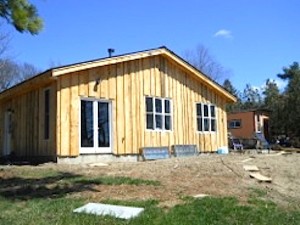
[continue reading…]
{ }



