This is the Avoid Tiny House. It’s Leonardo Di Chiara’s tiny house design that people like to call the ‘Swiss army knife’ of tiny house designs.
They call it that because all of the furniture and rooms in the house are built-in and fold-out, as you’ll see below. According to Leonardo, he collaborated with over 150 different people to complete the design! Enjoy!
Don’t miss other awesome tiny houses like this – join our FREE Tiny House Newsletter for more!
The aVOID Tiny House by Leonardo Di Chiara… A Beautiful Transforming Tiny House on Wheels
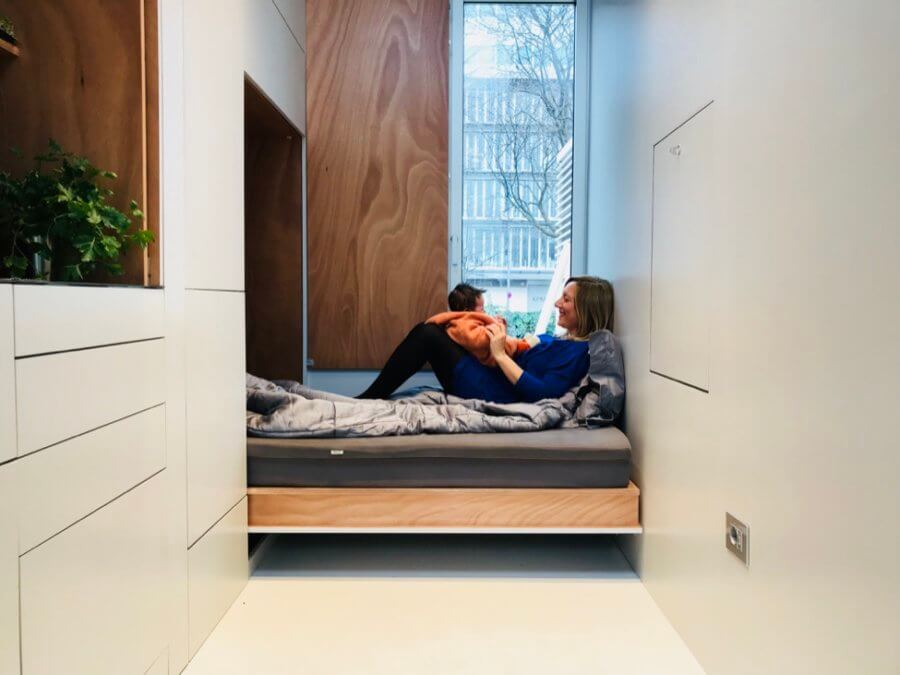
Test-living experience by Cinzia Colazzo and her 2 month old baby…
[continue reading…]
{ }
This is a micro A-frame cabin that’s available as an off-grid glamping vacation in Montana. You can book it and check availability using Airbnb.
Bring your sleeping bags and relive summer camp at this unique OFF GRID Glamping-style A-frame getaway
Please don’t miss other tiny house stories like this – join our FREE Tiny House Newsletter!
Micro A-frame Cabin Off-Grid Glamping Vacation in 100+ Forested Acres in Montana
[continue reading…]
{ }
A while back I introduced you to YO! Home and I described it as a genius multi-functional studio house. That was Prototype 2. So now I’m showing you one of their other prototype studio designs.
This YO! Home gives you some of the functionality of a larger home inside of a studio space by using multifunctional furniture and designs, like how the bed that hides into your ceiling and how the dining room hides into your floor.
It even features a desk that converts into an extra bed, a kitchen that hides away when you’re not using it, and built-in floor storage. If you ever want to find yourself in a city, is a design like this something you would consider?
YO! Home Transforming/Multi-functional Studio Apartment
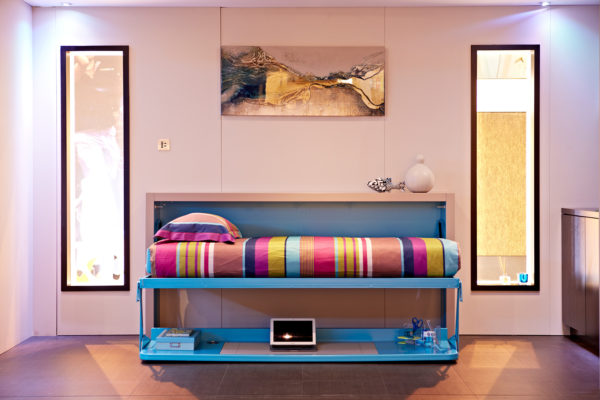 Images © YO! Home
Images © YO! Home
[continue reading…]
{ }
This is a 100-year-old Kyoto home in Japan that was renovated by NAAD architects using plywood. The home offers 645 sq. ft. of space and it’s been remodeled with multi-functionality and privacy in mind using all plywood.
When you go inside you’ll see how you can slide several of the plywood wall units to transform the place according to your needs. From shape shifting rooms to privacy walls, you really have to see it to believe it in the video below. Please enjoy, learn more, and re-share below. Thank you!
100-year-old 645 Sq. Ft. Kyoto Home Renovation
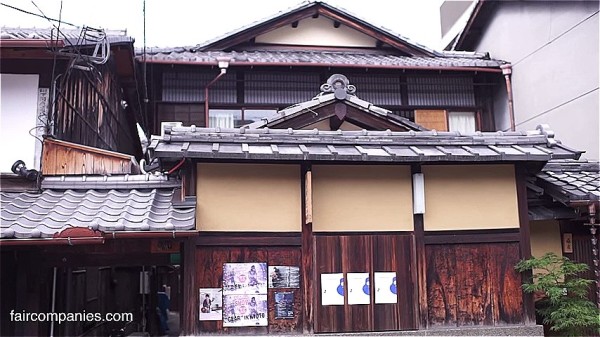
Images © Faircompanies.com
[continue reading…]
{ }
This is the drawer house created by Japanese architects Nendo in Tokyo, Japan.
It’s a multi-functional residential home that transforms according to what you’re doing whether it’s cooking, sleeping, entertaining, dining, bathing, or studying.
Everything pulls out of one wall so that just like a drawer, you can pull out and put away whatever you need. It’s a versatile way to deal with the limited amount of space available in places like Tokyo. Please enjoy, learn more, and re-share below. Thank you!
Multi-functional Transforming Drawer House in Tokyo

Images © Nendo.jp
[continue reading…]
{ }
This transforming castle house truck was designed and built by a young family who live off grid in it. They live in New Zealand and travel often. But once they find a parking space, their house truck expands incredibly.
I’m absolutely amazed by this project. I’m almost speechless after watching the video below. You’ll have to see it for yourself below to really understand how incredible this tiny house is. Unbelievably, this tiny expanding house truck has…
- A rooftop bathtub.
- An upstairs open balcony space.
- A separate shower downstairs.
- A separate toilet room downstairs.
- Solar panels.
- A Large kitchen.
And more. Much more. You really have to see it to understand.
Don’t miss other tiny homes like this – join our FREE Tiny House Newsletter for more!
Solar Off-Grid Transforming Castle House Truck
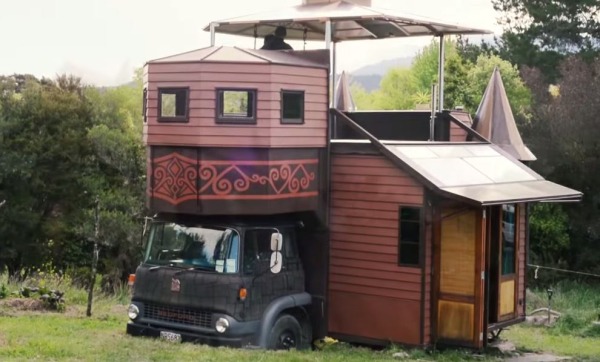
Images © Living Big in a Tiny House
[continue reading…]
{ }
Kitoko Studio architects in France have decided to take this old “maid room” in Paris and redesign it into a transforming 86 sq. ft. micro apartment studio.
Normally spaces such as these are so small that people end up using them as storage spaces but with some smart design concepts it has been turned into a nice and affordable living space in France’s capital.
Sliding doors and cabinets reveal a sleeping loft, storage spaces, a pullout staircase, a wardrobe, dining table, and more. Please enjoy and re-share below. Thank you!
86 Sq. Ft. ‘Swiss Army’ Micro Apartment in Paris

Images © Kitoko Studio/Vimeo/Fabienne Delafray
[continue reading…]
{ }
This one of a kind 688 sq. ft. transforming apartment is located in the Bastille district of Paris called the Bastille St. Nicolas Loft.
It has two bedrooms, one bathroom and can sleep up to four people comfortably.
Inside you’ll find hidden storage areas, sliding walls, raised wooden floors, and more.
An office area is available by pulling out part of a wall which gives you a functional desk.
This small apartment is available for sale as I write this for an asking price of 650,000 euros. It’s also currently available as a vacation rental. Please enjoy, learn more, and re-share below.
Transforming Apartment in Paris For Sale (And Rent)

Images © VingtParis.com
[continue reading…]
{ }
Right now I’m showing you these 3-in-1 transforming/expanding shipping container shelters designed and built by MSS.
The units are easy to ship since they’re the size of a shipping container so you can have it moved just about anywhere pretty easily.
Once you have it on site and deployed you’re able to triple the size of the unit in just a few minutes. This isn’t necessary for most of us, but I think it’s fun and worth taking a look. Watch the videos below to see how it works. Enjoy!
Expanding Shipping Container Shelters

Images © MobileShelter1/YouTube
[continue reading…]
{ }



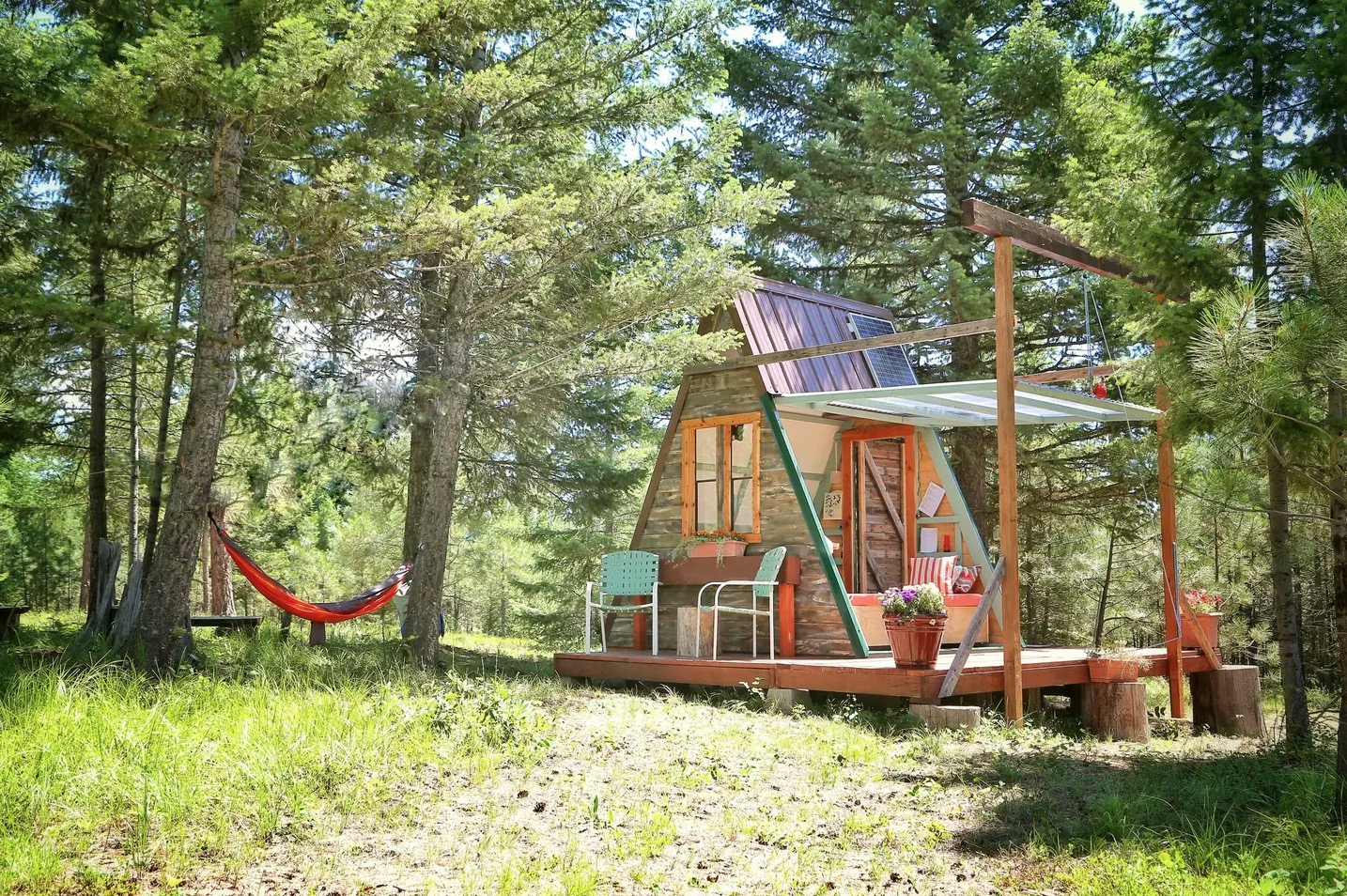
 Images ©
Images © 








