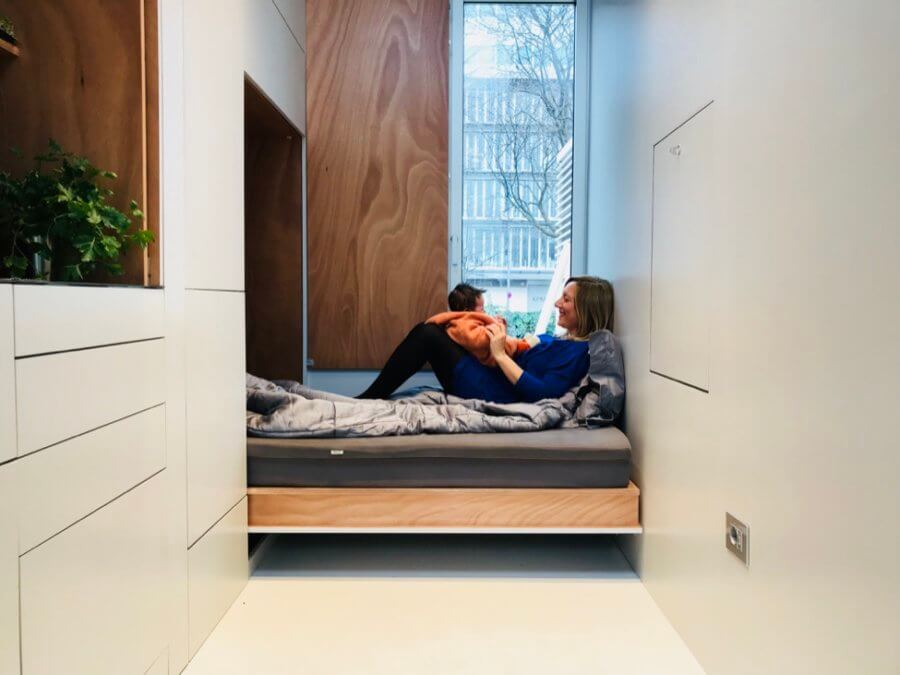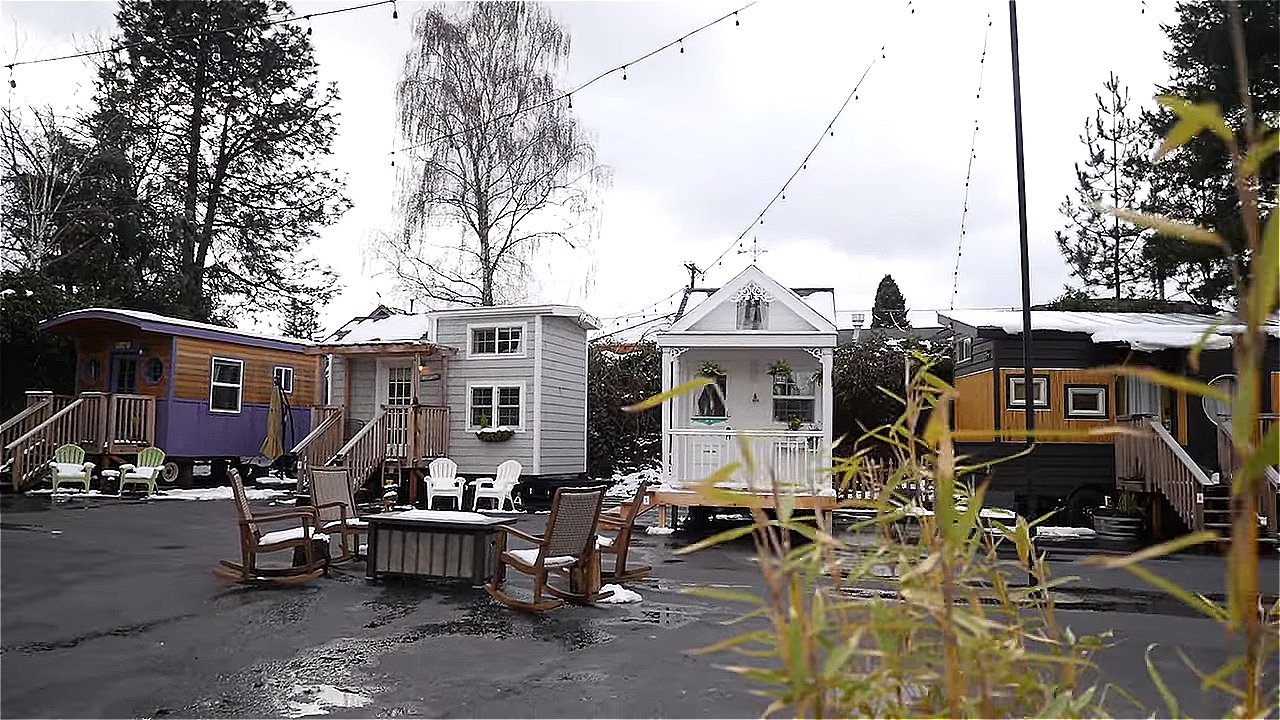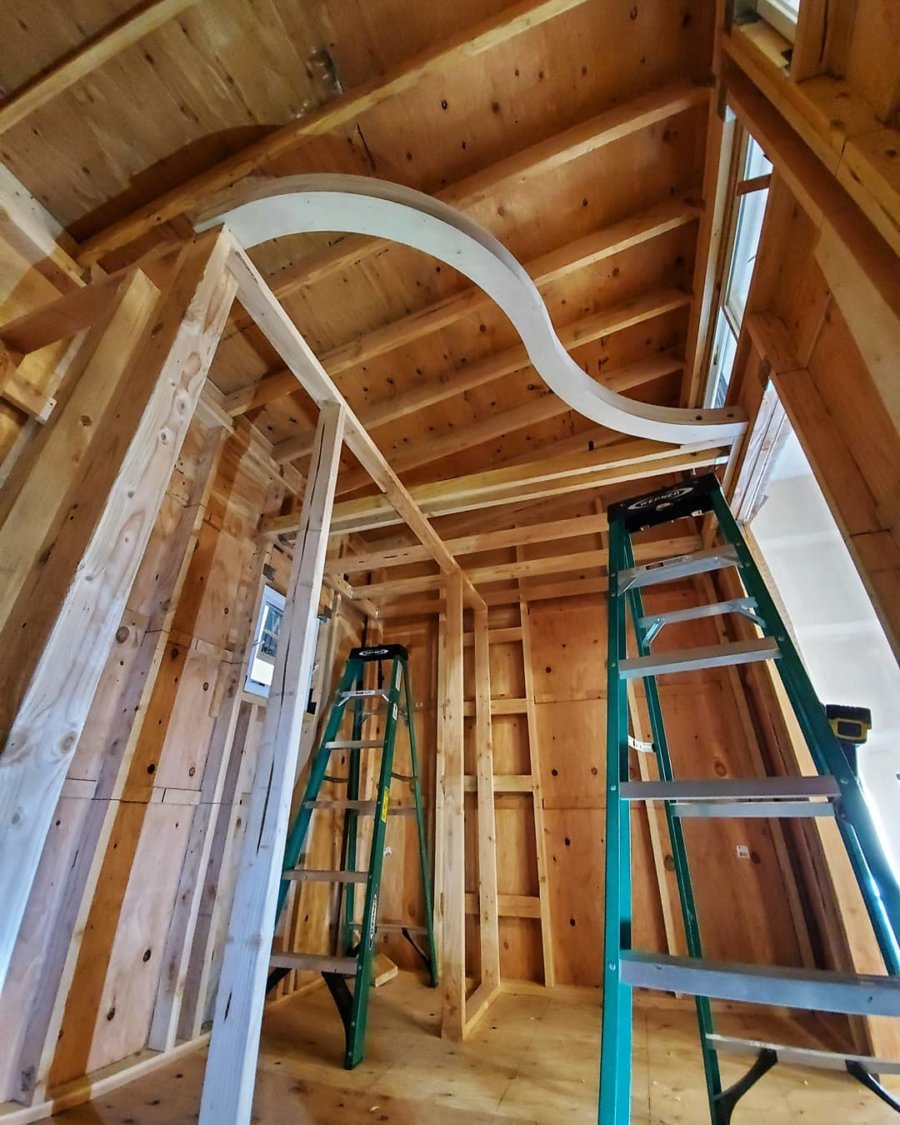While others may have spent their quarantines learning how to bake bread or watching endless videos on the Internet, Maddy and her sister spent their time dreaming up and building the perfect mountain tiny house!
The two designed what was Maddy’s home, which is now an Airbnb, starting with a prefab shell and then making all the right customizations to create a truly special build. It features a full-sized bathroom and a cozy raised living room. Enjoy the tour!
Don’t miss other interesting tiny homes like this one – join our FREE Tiny House Newsletter for more!
They Built a Mountain Cabin Tiny House!
[continue reading…]
{ }
Sydne, an interior designer, was living in a one-bedroom apartment when she felt like it was time for a change. Buying a three-bedroom home seemed excessive when she barely “filled out” her apartment. That’s when she got the idea to design her own tiny home.
Her unique design includes a foyer with washer/dryer, oodles of skylights, and under-floor storage in the living room. The bathroom has a full-sized shower, and her kitchen includes a pantry.
Don’t miss other interesting tiny homes like this one – join our FREE Tiny House Newsletter
Her Stand-Up Loft & Super-Functional Kitchen
[continue reading…]
{ }
This Japanese architect purchased a tiny plot of land in Tokyo and created this amazing tiny home for him and his wife. It’s 18 square meters (around 200 square feet) large, and despite the tiny size, the architect says they aren’t living “minimally.” He made space for a large fridge for his wife, as well as for his 300 books and their 300 vinyl records!
The unique roofline is what really makes this tiny house stand out. There are two different skylights at alternating heights that allow beams of light to shine in throughout the day. The best part? This adorable couple seem absolutely in love!
Don’t miss other interesting tiny homes like this one – join our FREE Tiny House Newsletter
They fit 300 Vinyls & 300 Books in Their Tiny House
[continue reading…]
{ }
The shorter the tiny house, the more sacrifices you have to make. But Keri managed to get just about everything you could imagine in her 16 ft. tiny home, including an elevator bed (no lofts!), 3/4 bathroom, comfortable couch and an office/eating space!
Keri worked closely with a local builder, and was able to get all her designs realized in a beautiful THOW. It even has awesome exterior lighting that makes it look like light is peaking out of the slats like an old-fashioned barn.
She’s a business analyst who is now working remotely — she’s going to take her just-finished THOW to travel North America. You can follow her build process and future travels at her blog here. We got to do a Q&A with her, which you can read after the photo tour below!
Don’t miss other interesting tiny homes like this one – join our FREE Tiny House Newsletter for more!
Business Analyst To Take Her THOW Across North America!
[continue reading…]
{ }
This is a tiny house being built with curved loft beams by Backcountry Tiny Homes. I thought you might be interested because I’ve never really seen anything like this covered in detail. What do you think?
Curved loft beams! Utilizing custom made in-house LVL construction we are creating a truly unique design element for this custom tiny home.1
Don’t miss other interesting stories like this – join our FREE Tiny House Newsletter for more!
Curved Loft Tiny House by Backcountry Tiny Homes
[continue reading…]
{ }
This is the Avoid Tiny House. It’s Leonardo Di Chiara’s tiny house design that people like to call the ‘Swiss army knife’ of tiny house designs.
They call it that because all of the furniture and rooms in the house are built-in and fold-out, as you’ll see below. According to Leonardo, he collaborated with over 150 different people to complete the design! Enjoy!
Don’t miss other awesome tiny houses like this – join our FREE Tiny House Newsletter for more!
The aVOID Tiny House by Leonardo Di Chiara… A Beautiful Transforming Tiny House on Wheels

Test-living experience by Cinzia Colazzo and her 2 month old baby…
[continue reading…]
{ }
This is the Philo 12 Tiny House on Wheels. It’s a retired tiny house design by Michael Janzen of Tiny House Design.
The Philo is a 12-foot long tiny house on wheels with a 10/12 gable roof. It has a bathroom sized to fit a 32″ square shower stall, composting or standard toilet, and small wall mounted sink. A small kitchen could be placed in the center of the house. A sleeping loft above the bathroom & kitchen space provide enough space for a queen sized mattress. Two skylights and a small window open to provide ventilation in the loft. Flip-up steps provide access to the front door when the house is parked.
The Philo 12 Tiny House on Wheels

Images © TinyHouseDesign.com
[continue reading…]
{ }
Have you ever considered utilizing an elevator bed for your tiny house?
In this post, TruForm Tiny is giving us 4 reasons why elevator beds make a tiny home better.
Enjoy!
4 Reasons Why Elevator Beds Help a Tiny Home

© TruForm Tiny
[continue reading…]
{ }
Pam and Bruce Westra are the owners of the Tiny Digs Hotel in Portland, Oregon.
Over the last few years, they have designed and built the 9 tiny homes at their hotel. And now, thanks to Jenna of Tiny House Giant Journey, they’re sharing their top 10 tiny house design/build tips that they learned along the way with you!
Please don’t miss other exciting tiny homes – join our FREE Tiny House Newsletter!
Tiny House Hotel Owners Share Their Tiny House Design/Construction Tips After Building 9 Tiny Homes for their Hotel!

[continue reading…]
{ }














