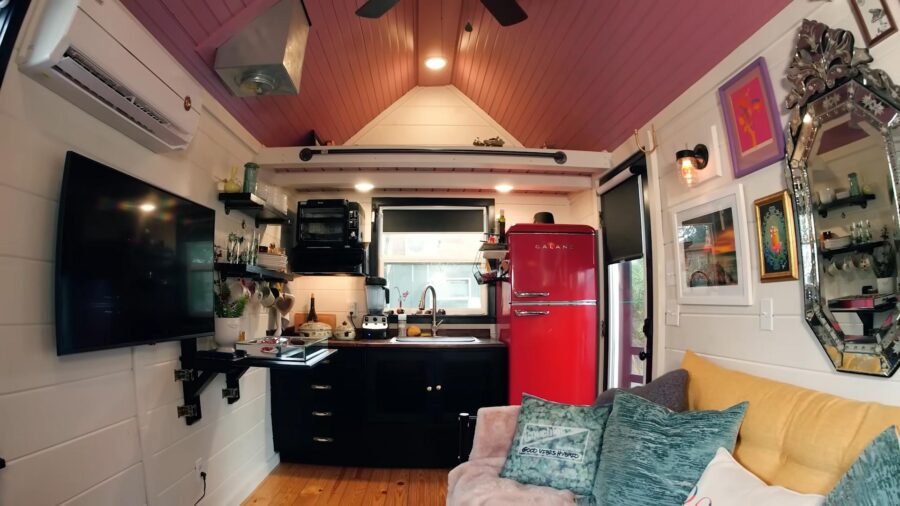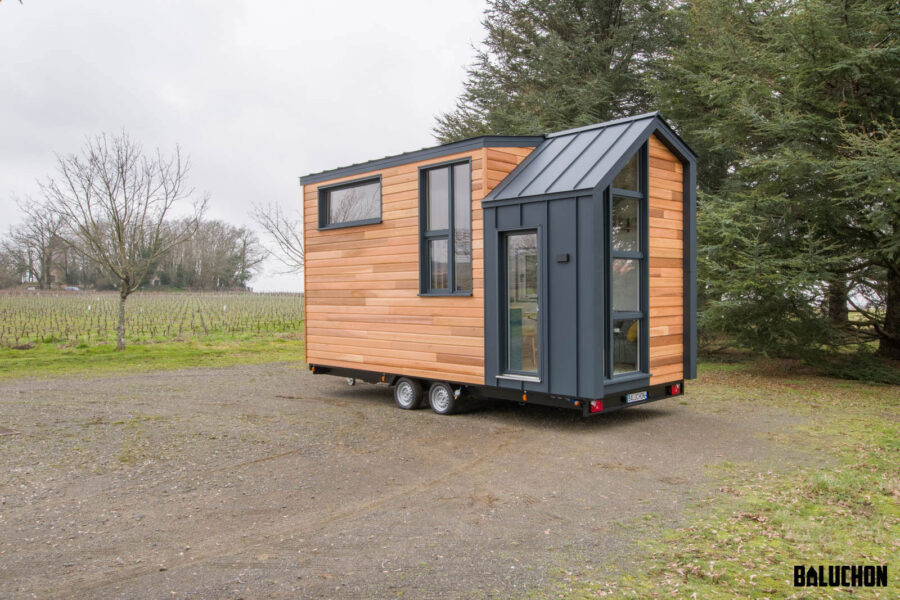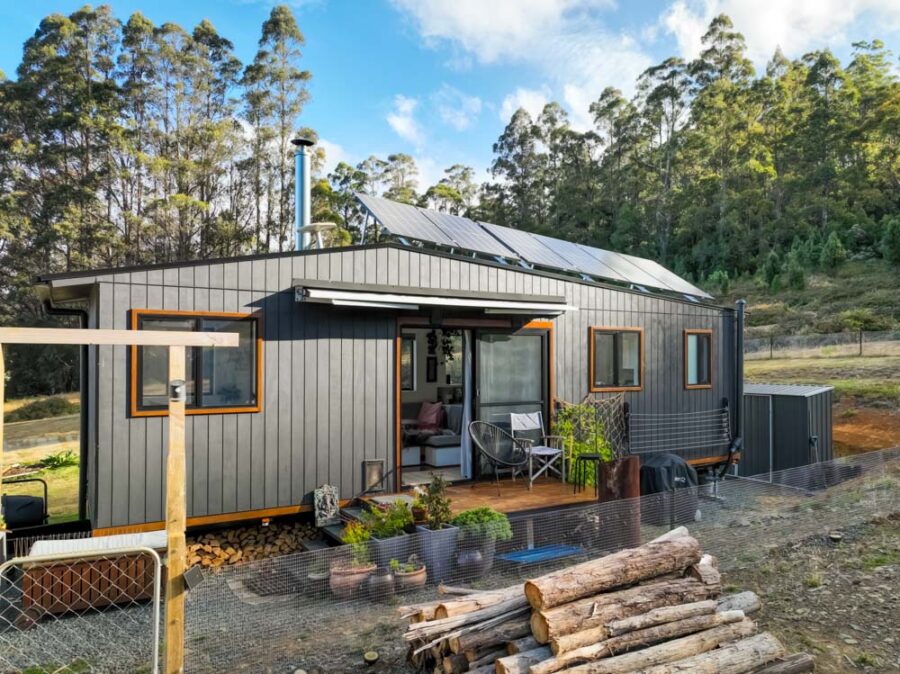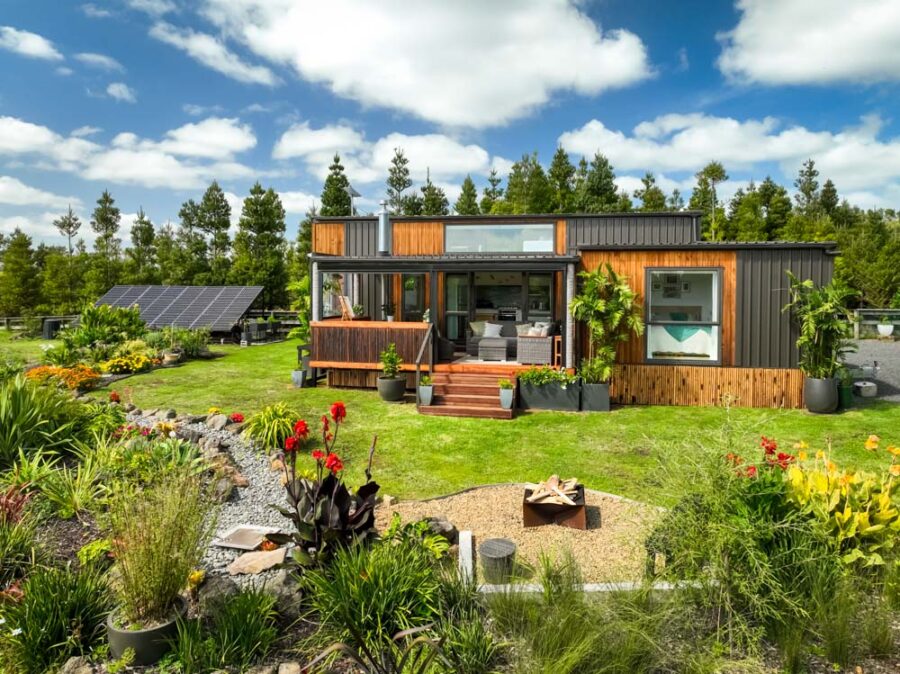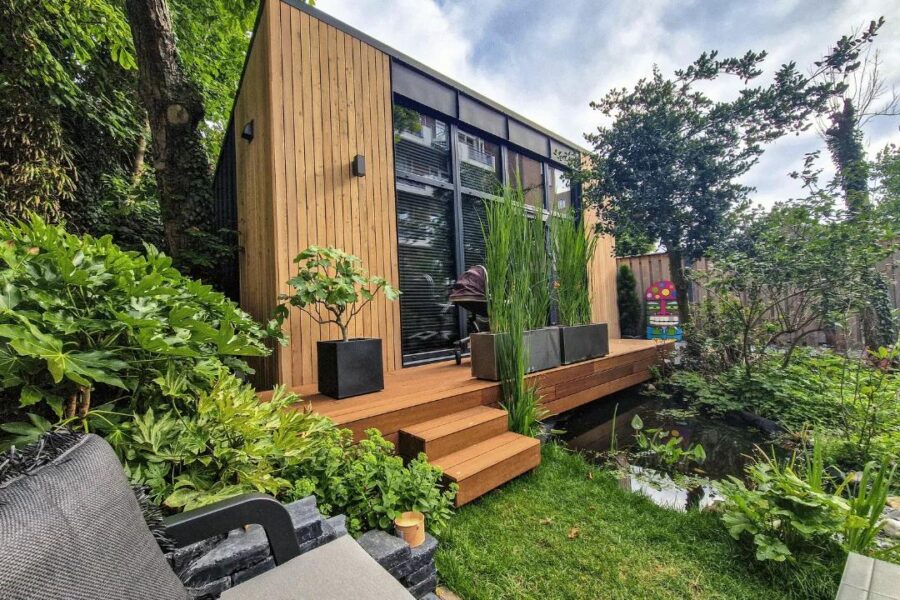After losing her job and getting a divorce, Mandy jumped on the opportunity to find herself through travel. Eventually, however, she wanted a bit more space than her backpack, and when this tiny house popped up for sale in the Orlando Lakefront community, she decided that was just what she needed!
The 20-foot house is filled with decor emphasizing eclectic style, which she dubbed “glam, opera, punk, rock n’ roll.” She felt like she couldn’t have many things when living with a partner—including a pink ceiling! Enjoy the tour of her fun space below.
Don’t miss other amazing tiny homes like this – join our FREE Tiny House Newsletter for more!
“Glam, Opera, Punk, Rock n’ Roll” 20 Ft. Tiny House
[continue reading…]
{ }
This modern tiny home in Portland, Oregon, was recently completed, and wow, it’s gorgeous! With a single-level design, it’s an excellent choice for anyone who dislikes stairs and ladders. The main floor bedroom has vaulted ceilings, wired-in sconces, and large windows to let in natural light.
You’re going to love the storage in the kitchen! Large built-in pantry/closets give you plenty of space to keep food, extra linens, and anything else you need to store. The bathroom also has plenty of room, with a walk-in shower and floor-to-ceiling tiles. The house is 30′ x 8.5′ and is for sale for $124,000.
Don’t miss other amazing tiny homes like this – join our FREE Tiny House Newsletter for more!
Arched Bedroom Doorway in Lux Tiny Home
[continue reading…]
{ }
This couple saw Baluchon’s Sauvage house and wanted one of their own! Dubbed the “little sister” of that design, the Sherpa tiny house is Marie-José and Sylvie’s full-time home.
The home has plenty of large windows, which let natural light flood in and keep the space feeling open. While most tiny homes sacrifice bathroom space, their house has a roomy one, with a walk-in shower stall and an incredible linen closet. What’s your favorite feature of this design?
Don’t miss other interesting tiny homes like this one – join our FREE Tiny House Newsletter
Beautiful New Baluchon Build with Gorgeous Teal Cabinets
[continue reading…]
{ }
Anna got her tiny house on a whim! She was renting a 3-bedroom home when a friend was going tiny. Anna loved the sound of that and contacted a local builder with an immediate build slot available—and jumped on the opportunity. Soon, she had a stunning Scandi-style tiny house on wheels and an incredible off-grid parking spot in the Tasmanian wilderness.
Initially from Sweden, Anna loved channeling the simplicity and minimalism of her home country by downsizing all of her belongings. She felt so free and got rid of years of “stuff” accumulation. Her home has a fantastic open-concept design with a tiny wood stove, a large kitchen, and a super cozy bed nook.
Don’t miss other interesting tiny homes like this – join our FREE Tiny House Newsletter!
Life Off-Grid in her Tiny House
[continue reading…]
{ }
Today, we introduce you to Picknells Tiny Homes, a small, family-owned tiny house company in the Midwest founded by RPM log home builders. Below, they show off an excellent hair salon on wheels they built for a client last year.
The 24-foot tiny house has beautiful black metal siding with a purple-stained accent area in the center. The house has vinyl flooring, white shiplap walls, luxury salon chairs, and a drink fridge! Read our interview with the builder below.
Don’t miss other interesting tiny homes – join our FREE Tiny House Newsletter for more!
Hair Salon on Wheels w/ Purple Accent
[continue reading…]
{ }
Remember Shaye? The amazing tiny house designer in New Zealand? Today we’re showing you her mom and dad’s tiny house that they designed together to create a perfect retirement home! Sheila, Shaye’s mom, works for Shaye, and has helped design so many homes for the company, and it was her great joy to plan out her very own abode.
The house is made of a main tiny house on a trailer, plus an additional smaller tiny home on wheels that acts as a first-floor bedroom with a walk-in closet! She has two lofts, so her grandkids can sleep over, a lovely lounge, and a large front porch with a wood stove that can be closed up with roll-down plastic shades. You’re going to love this design!
Don’t miss other amazing tiny homes like this – join our FREE Tiny House Newsletter for more!
Tiny House Designer Plans Her Own Home!
[continue reading…]
{ }
This is the Porter Tiny House, which was built in 2016 and has been beautifully cared for over the years. The house has two lofts, one designed for a king-sized bed, and the other for a twin bed or low couch. There’s also a 4×8 walk-in closet at the end of the house with a separate exit, which could house a small bed of some kind, if you wanted a first-floor sleeping area.
Besides the bedrooms, there’s a living room, galley kitchen, and a washer and dryer. The house is for sale in Maryland, for $79,900. What do you like most about this house?
Don’t miss other interesting tiny homes like this one – join our FREE Tiny House Newsletter
Stunning Tiny Home with Bold Blue Steps!
[continue reading…]
{ }
This is a beautiful tiny house design from the Netherlands with a studio-style layout, no lofts, and a huge wall of windows to let you take in the view. At 13’x23′, the house is 299 square feet and includes a separate bathroom with a spacious walk-in shower stall, as well as a galley kitchen with a two-burner cooktop, small sink, and mini-fridge.
The double bed consumes most of the rest of the house, but they’re a couch separate from the bed, and a dining table for two near the kitchen. This particular home was dropped via crane into an urban backyard, which is immensely impressive! What do you like most about this design?
Don’t miss other amazing tiny homes like this, join our Free Tiny House Newsletter for more! Also, join our Free Tiny Houses For Sale Newsletter for more like this!
Beautiful Dutch-Built Tiny House on Wheels
[continue reading…]
{ }
Do you remember when we showed you Kenya’s first tiny house? Well, it’s for sale now! Carefully designed to traverse Kenya’s roads, this tiny home has some great features like two stand-up loft bedrooms and fold-down benches that become additional beds. David has been living in it off and on for three years as he’s traveled between Kenya and France.
Now that he’s moving to France more permanently, he’s looking for someone to purchase his one-of-a-kind creation. Below, he carefully describes the many features he added to the tiny house! He’s asking €40,000 (~$43,000 USD) and you can get in touch with him via email.
Don’t miss other interesting stories like this, join our Free Tiny House Newsletter for more!
Kenya’s First Tiny House Looking for New Home: €40K
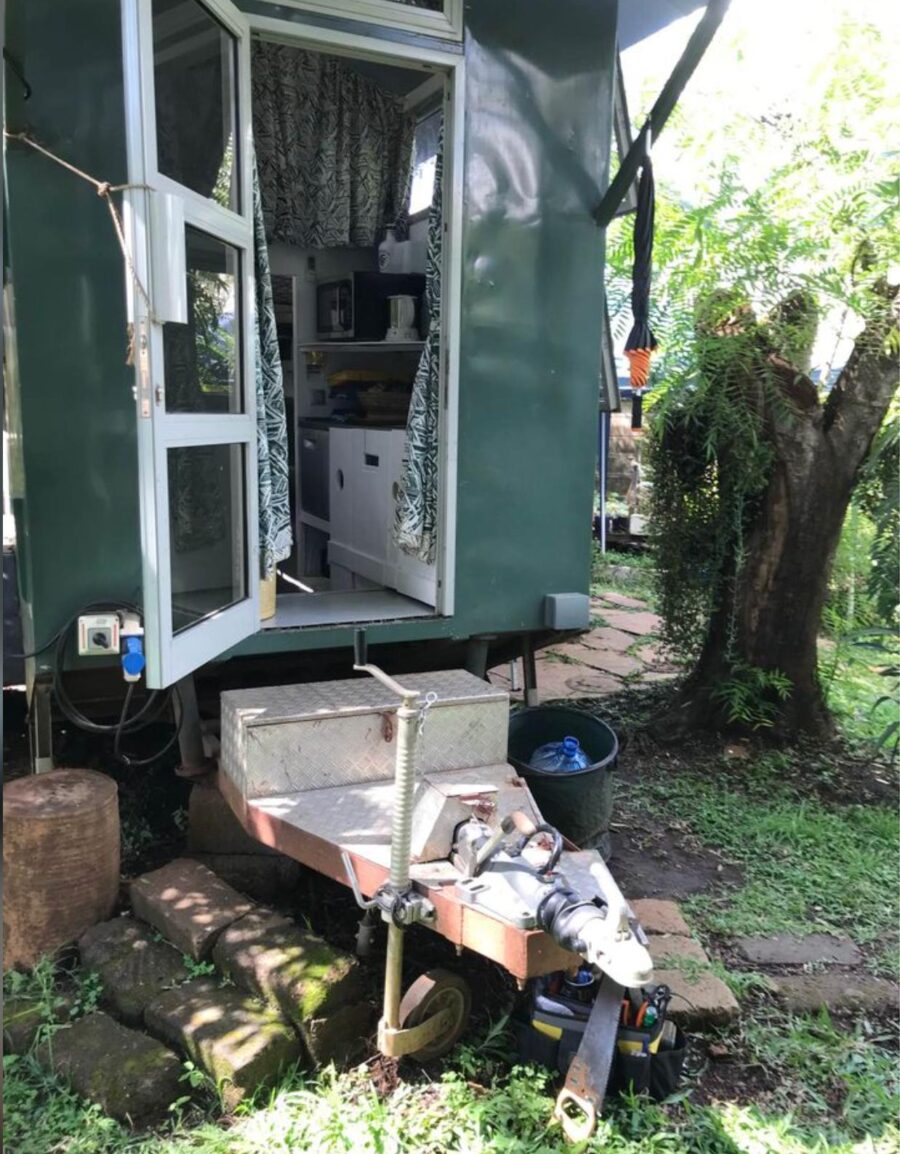
Images via David Percival
[continue reading…]
{ }
