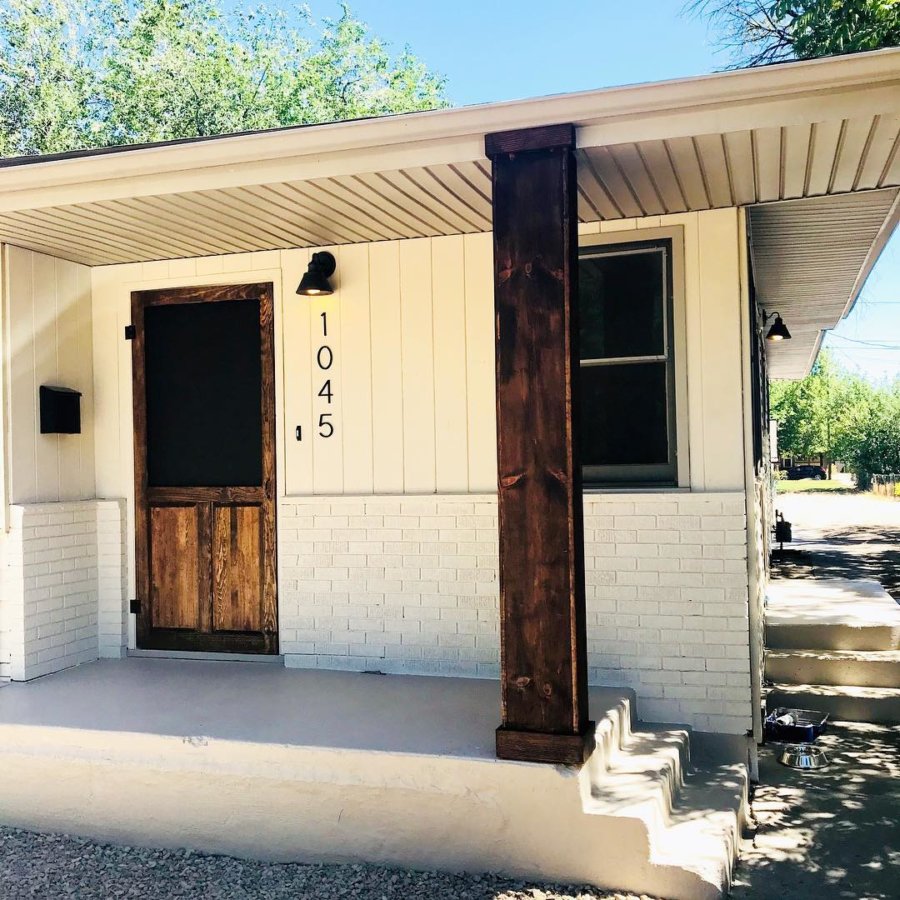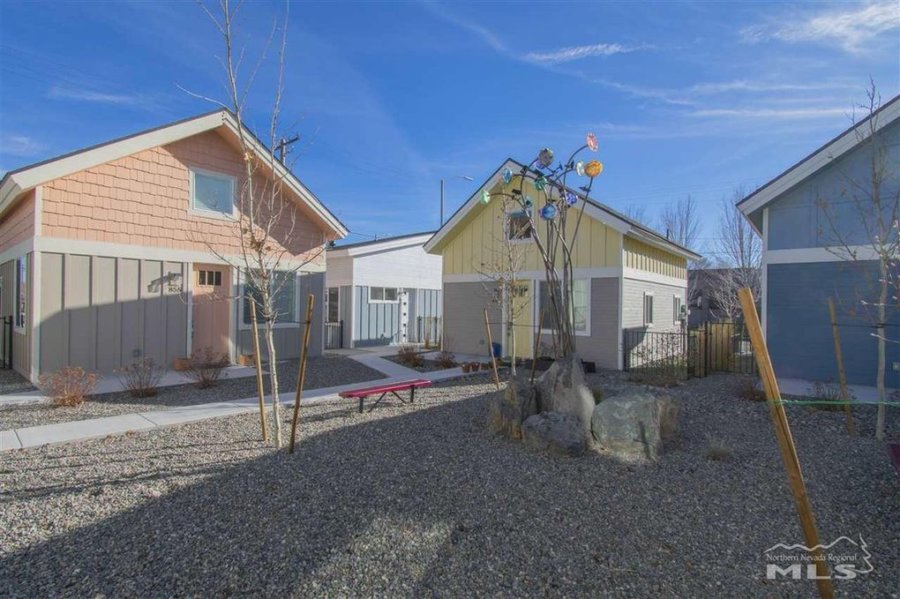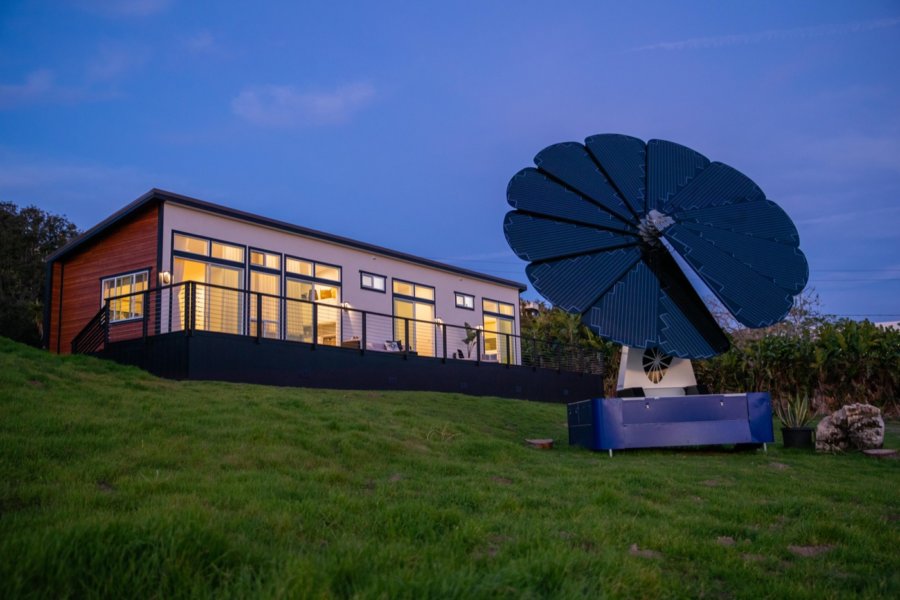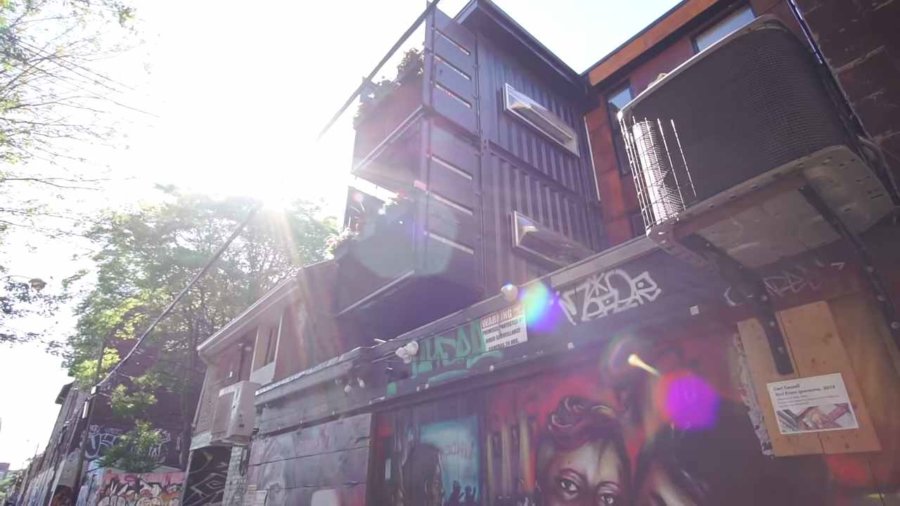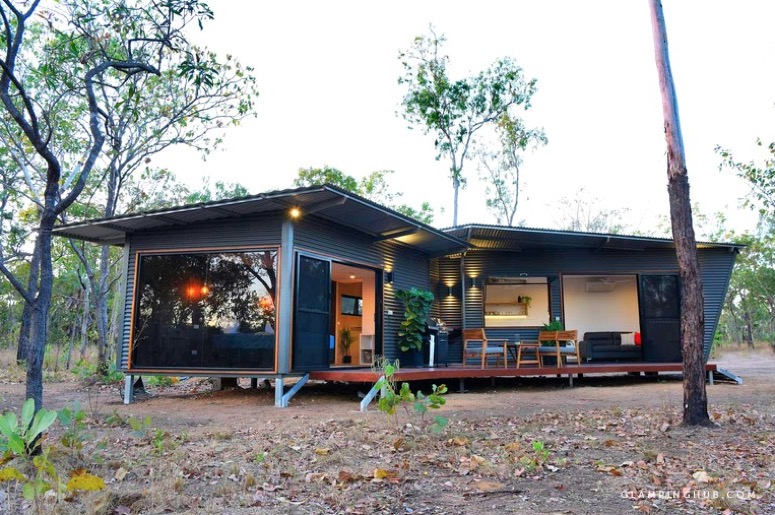This is the story of Brian and Sky and the small house rehab they have been working on.
You may remember them from their Wandering On Wheels Tiny House. You can see how they’ve taken what they learned with their tiny house project, and turned it into this 1950s small house rehab. Who knows what they’ll do next! Follow them on their Instagram @bluecutt.
Don’t miss other awesome small homes like this – join our FREE Small House Newsletter for more!
Wandering on Wheels Tiny House Couple Rehab a Small House
[continue reading…]
{ }
This is a 652-sq.-ft. cottage in Tiny Ten, a tiny house community development in downtown Reno, Nevada that consists of just ten beautifully designed small homes with detached garages. And one of the units is currently available. It’s the City Trailblazer model.
It’s a two-bedroom, one-bath cottage and it’s listed for $285,000 via Barrie Lynn of Ferrari-Lund Real Estate. You can check it out via Realtor.com. It’s not the most affordable small home we’ve ever seen, but it’s still a good example of what can be done. What do you think?
To explore more awesome tiny homes like this, join our FREE Tiny House Newsletter!
Two-bedroom, One-bathroom Tiny Home on a Foundation in Downtown Reno Nevada (Rare Tiny Home Back on the Market)
[continue reading…]
{ }
This is a 900-sq.-ft. prefab small house by Orbit Homes that’s designed to be used as a guest house, ADU, granny flat, in-law suite, pool house, art studio, writer’s cabin, temporary housing, or backyard office/storage.
The Moon Model is 900-sq.-ft. and offers 2-bedrooms and 2-bathrooms. It’s modern, contemporary, prefabricated, and customizable.
Don’t miss other small homes like this – join our FREE Small House Newsletter for more!
Two Bedroom Modern Prefab Small House by Orbit Homes
[continue reading…]
{ }
This is the Shotgun Tiny House on a foundation by Willowbee Tiny Homes.
It’s always fun to see a tiny home built on a foundation, isn’t it? This one is 14×35, so approximately 490-sq.-ft., right? You could call it tiny or small, it’s up to you. But what do you think, do you like it?
Don’t miss other super awesome tiny and small homes just like this – join our FREE Tiny House Newsletter for more! You can also join our FREE Small House Newsletter as well! Woohoo!
14×35 Shotgun Tiny House by Willowbee Tiny Homes
[continue reading…]
{ }
This is the story of Toronto’s first shipping container home thanks to Mat and Danielle of the Exploring Alternatives YouTube Channel. It’s the story about a family who designed and built a shipping container home above their restaurant, which they already owned.
It’s called the Black Star and it’s designed and built by a couple named Carl and Ana. They used three reclaimed containers to form one half of the house, while the other half is built conventionally. What do you think?
Don’t miss other super amazing stories like this – join our FREE Small House Newsletter for more!
Family’s Black Star Shipping Container Home
[continue reading…]
{ }
This is a modern cabin located in Rakula, Australia. It’s a 40-foot shipping container that’s been converted into this lovely cabin that you see here and it’s available to book via Glamping Hub.
The home features a full kitchen, bathroom, bedroom with floor to ceiling windows, an open deck, and spectacular views of nature. Wouldn’t it be cool to design/build something like this for yourself on your own land? I think so!
Don’t miss other awesome tiny and small homes kind of like this – join our FREE Tiny House Newsletter for more!
40-Ft. Shipping Container Turned Modern Cabin
[continue reading…]
{ }
This is the story of a 927-sq.-ft. strawbale home with 3 bedrooms, 2 bathrooms, and a mudroom! It’s called the Ojo North and it’s designed by Future Living Lab. The home is built using strawbale structurally insulated panel construction. Interesting, right?
It may not be 400 sq feet small but we managed to fit 3 bedrooms, 2 bathrooms, a kitchen, dining area, living room, and mud room into this 927 sq foot strawbale house!
Don’t miss other awesome homes sort of like this – join our FREE Small House Newsletter for more!
Family-friendly 927-sq.-ft. Strawbale Home w/ 3 Beds, 2 Baths + Mudroom
[continue reading…]
{ }
This is a story of an 800-sq.-ft. small house that was built in 2019 that’s for sale (available via Jim Cheeks/PalmerHouse Properties) in Atlanta, Georgia for $179,900.
Karon Warren did a complete story over at Curbed about it where you can get the full story on it and how it came to be. You can also view the property via Zillow.
Don’t miss other stories like this – join our FREE Small House Newsletter for more!
800-sq.-ft. Small House in Atlanta on the Market (Built in 2019) – PENDING SALE…
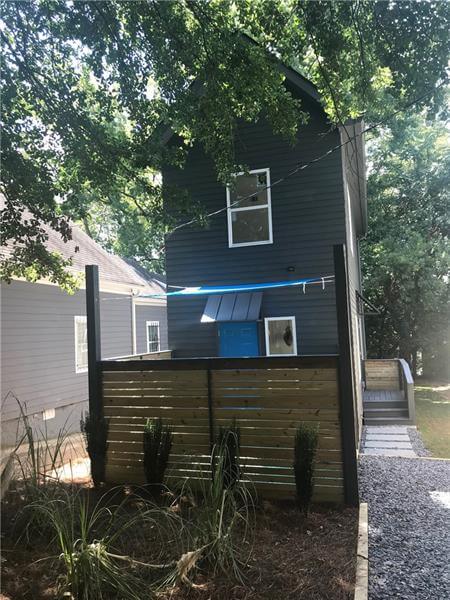
© PalmerHouse Properties
[continue reading…]
{ }
This is a family-friendly tiny house in Gravenhurst, Ontario, near Lake Muskoka available to rent via Glamping Hub.
It has amenities such as a queen-size bed, a living room with a pull-out sofa, one full bathroom, a half bathroom, and fully-equipped kitchen. This wonderful cabin can accommodate up to four persons comfortably. How would you like living in a design like this?
Don’t miss other interesting tiny homes like this – join our FREE Tiny House Newsletter for more!
‘Big’ Tiny House Perfect For Family Vacations In Gravenhurst, Ontario near Lake Muskoka
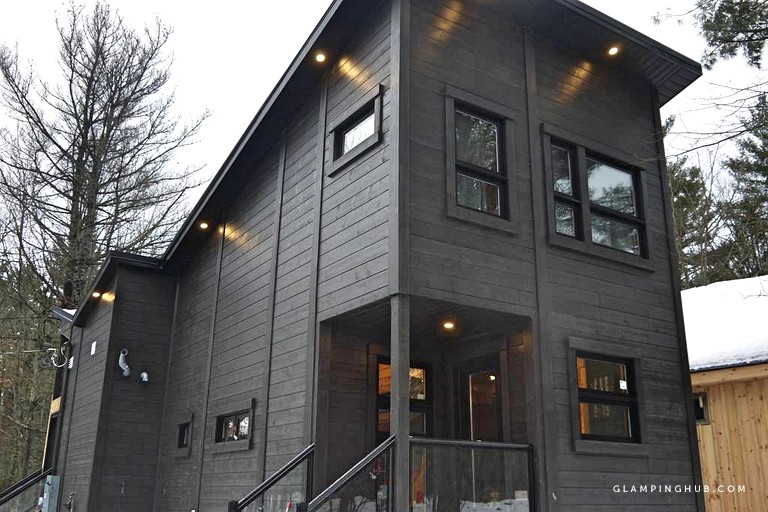
Images via Glamping Hub
[continue reading…]
{ }

