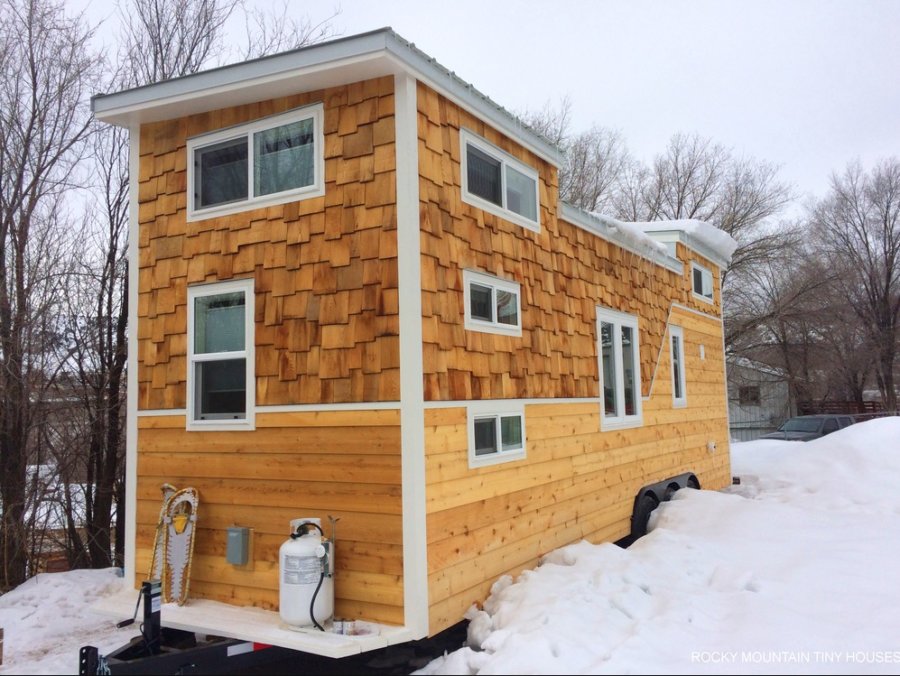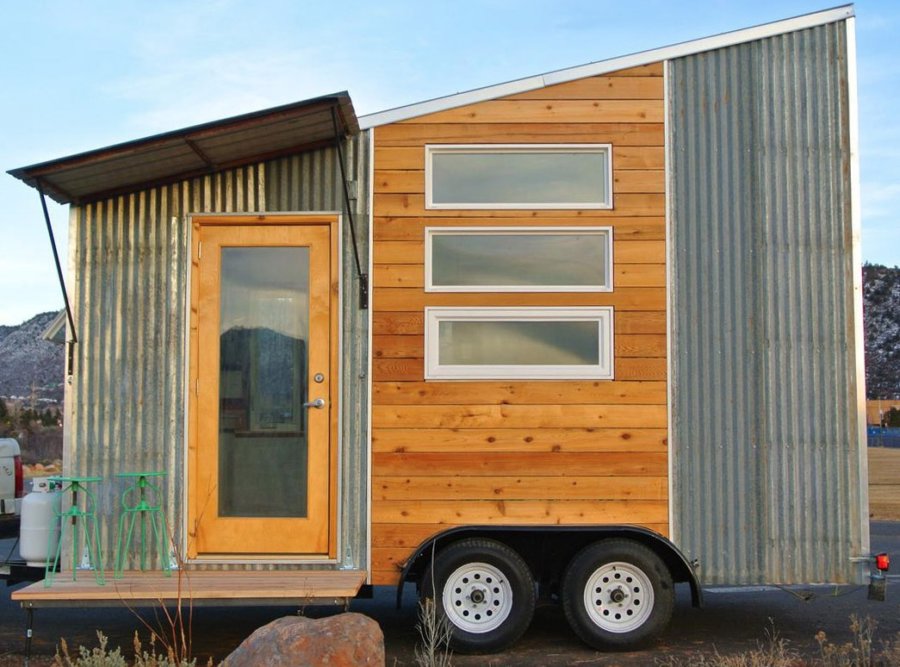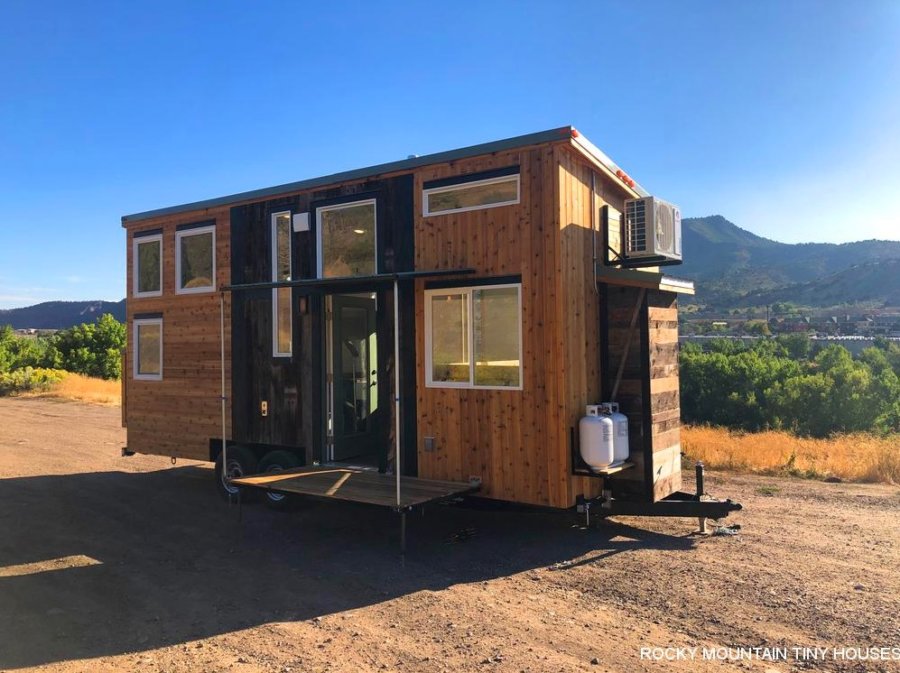This is the story and tour of the Bradford 26ft tiny house by Rocky Mountain Tiny Houses.
When the financing for one of their customer’s build fell through, it was a bummer because they had already built the shell and it felt like a big waste. Fortunately, a military veteran from northern Idaho contacted RMTH who wanted a very similar tiny house build so they were able to use the shell and customize it for the new customer. Hence, the 26-ft. Bradford THOW that you see here! It’s always nice when things end up working out in the end, isn’t it? With a little extra faith and some effort, you can always turn the tide back your way.
Please don’t miss other interesting tiny homes like this – join our FREE Tiny House Newsletter for more!
26ft Bradford Tiny House by Rocky Mountain Tiny Houses
[continue reading…]
{ }
These are the Crestone 14-ft. Tiny House Plans by Rocky Mountain Tiny Houses.
It was first built and known as the Upslope Tiny House, then it was refined and built again as the Mac Shack, and then it was improved a third time when a new customer made another variation to the design and so now it is called the Crestone that could make for a great tiny house project.
Don’t miss other tiny homes like this – join our FREE Tiny House Newsletter for more!
14-ft. Tiny House Plans by Rocky Mountain Tiny Houses
[continue reading…]
{ }
These are the Wasatch 28-ft. Tiny House Plans. It’s a custom 28-ft. tiny house that was originally designed and built for a family four by Rocky Mountain Tiny Houses.
It features beetle kill pine flooring and ceiling, a bedroom with bunk beds on the main floor, a full bathroom, a pretty big kitchen for a tiny house, a large master loft with built in storage, and more. Take a gander below!
Don’t miss other tiny homes like this – join our FREE Tiny House Newsletter for more!
Family-friendly 28-ft. Wasatch Tiny House Plans with Main-floor Bunk Bed Room by Rocky Mountain Tiny Houses
[continue reading…]
{ }
These are the Silverthorne Gooseneck Tiny House Plans. It’s a gooseneck tiny house designed by Rocky Mountain Tiny Houses.
It features a 24-ft. deck with a 7-ft. neck for a total of 31-ft. of tiny house length! And with the plans, you can build it yourself. Take a look below.
Don’t miss other tiny homes like this – join our FREE Tiny House Newsletter for more!
31-ft. Silverthorne Gooseneck Tiny House Plans by Rocky Mountain Tiny Houses
[continue reading…]
{ }
These are the plans for the 16-ft. Boulder Tiny House on Wheels by Rocky Mountain Tiny Houses.
That’s right! You can get the full detail plans so you can build it yourself or hire someone to help you build it with you/for you. What do you think?
Don’t miss other tiny homes like this – join our FREE Tiny House Newsletter for more!
Boulder Tiny House Plans by Rocky Mountain Tiny Houses
[continue reading…]
{ }
This is the 24-ft. Timberwolf Tiny House by Rocky Mountain Tiny Houses.
It was built for a young lady and it’s truly a beautiful, one-of-a-kind build loaded with features like solar panels, a lift bed, and the kitchen features the most beautiful live edge countertop that’s built with walnut, maple, and oak. See for yourself!
Don’t miss other tiny homes like this – join our FREE Tiny House Newsletter for more!
24-ft. Timberwolf Tiny House w/ Lift Bed, Live Edge Countertop, Staircase to Loft, Solar, And Many Other Features…😍
[continue reading…]
{ }
This is the Tucson 28-foot lightweight gooseneck tiny house on wheels by Rocky Mountain Tiny Houses. It features a solar system, an elevator bed that stores into the ceiling or drops over the couch for sleep time, a full kitchen, lots of book storage, indoor storage for three bicycles, and more.
The tiny house was custom-built for a client that hired Greg Parham and the team at RMTH. The goal was to design/build a self-contained tiny home that would be light enough to tow with a 1/2 ton Dodge Ram 1500 Ecodiesel since that’s what he happened to own and he would be using that to travel back and forth from upstate New York to Arizona.
Please don’t miss other interesting tiny homes like this – join our FREE Tiny House Newsletter for more!
The Tucson 28-foot Lightweight Gooseneck Tiny House on Wheels w/ Solar-Power, Elevator Bed, Full Kitchen, Storage, And More…
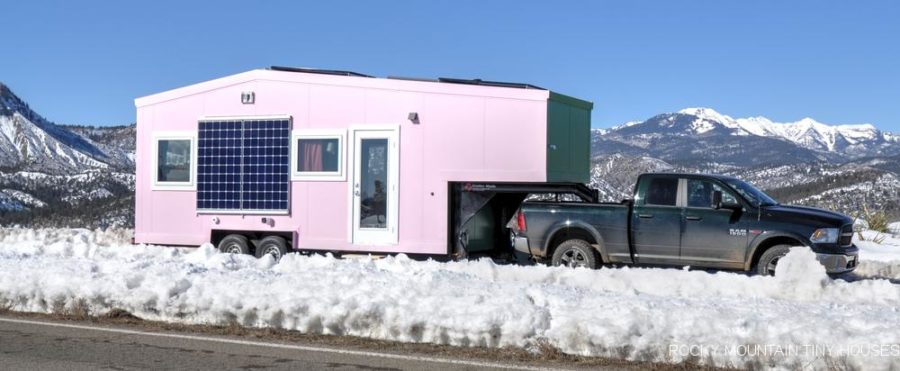
Images via Rocky Mountain Tiny Houses
[continue reading…]
{ }
This is the Infinitely Stoked Tiny House on Wheels by Rocky Mountain Tiny Houses.
It’s a gooseneck trailer tiny home that was custom-built for a customer who, unfortunately, financing fell through for. So now, it’s for sale. Sold.
Don’t miss other amazing tiny homes – join our FREE Tiny House Newsletter!
Infinitely Stoked Tiny House on Wheels Built on a Gooseneck Trailer by Rocky Mountain Tiny Houses
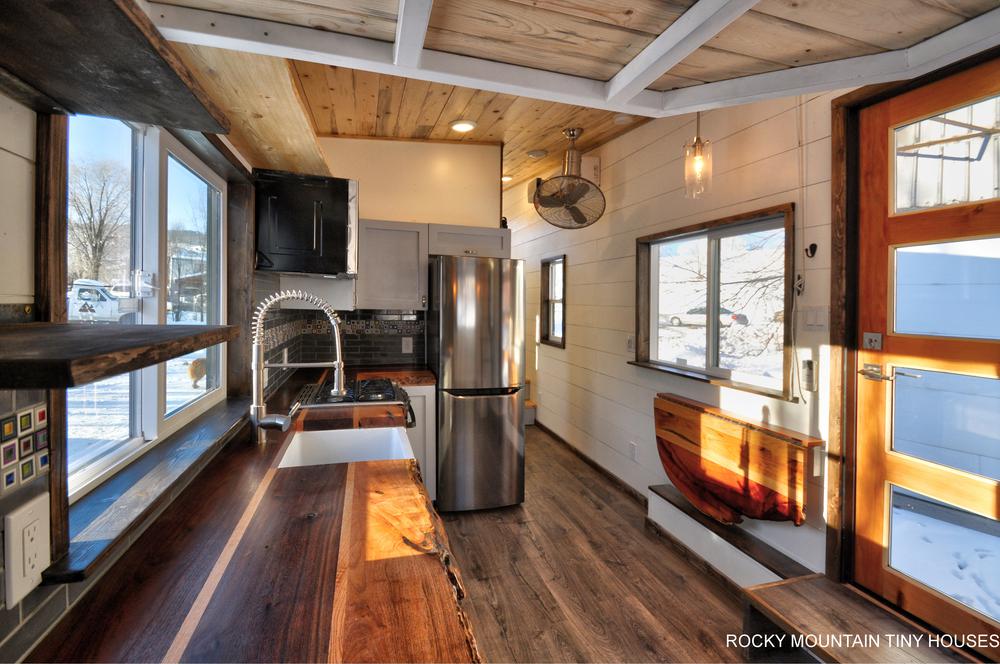
[continue reading…]
{ }
This is the 36ft long and 10ft wide ‘Moby Dick’ tiny house shell built by Rocky Mountain Tiny Houses out of Durango, Colorado.
Technically the trailer base is 34′ long, but they wanted a four foot cantilever over the tongue that would serve as a “walk in closet”, so in the end the house averages out to 36′ long.
Please enjoy, learn more, and re-share below. Thanks!
36ft Moby Dick Tiny House Shell by Rocky Mountain Tiny Houses

Photos © Rocky Mountain Tiny Houses
[continue reading…]
{ }




